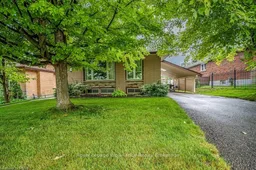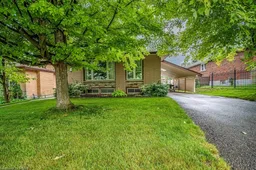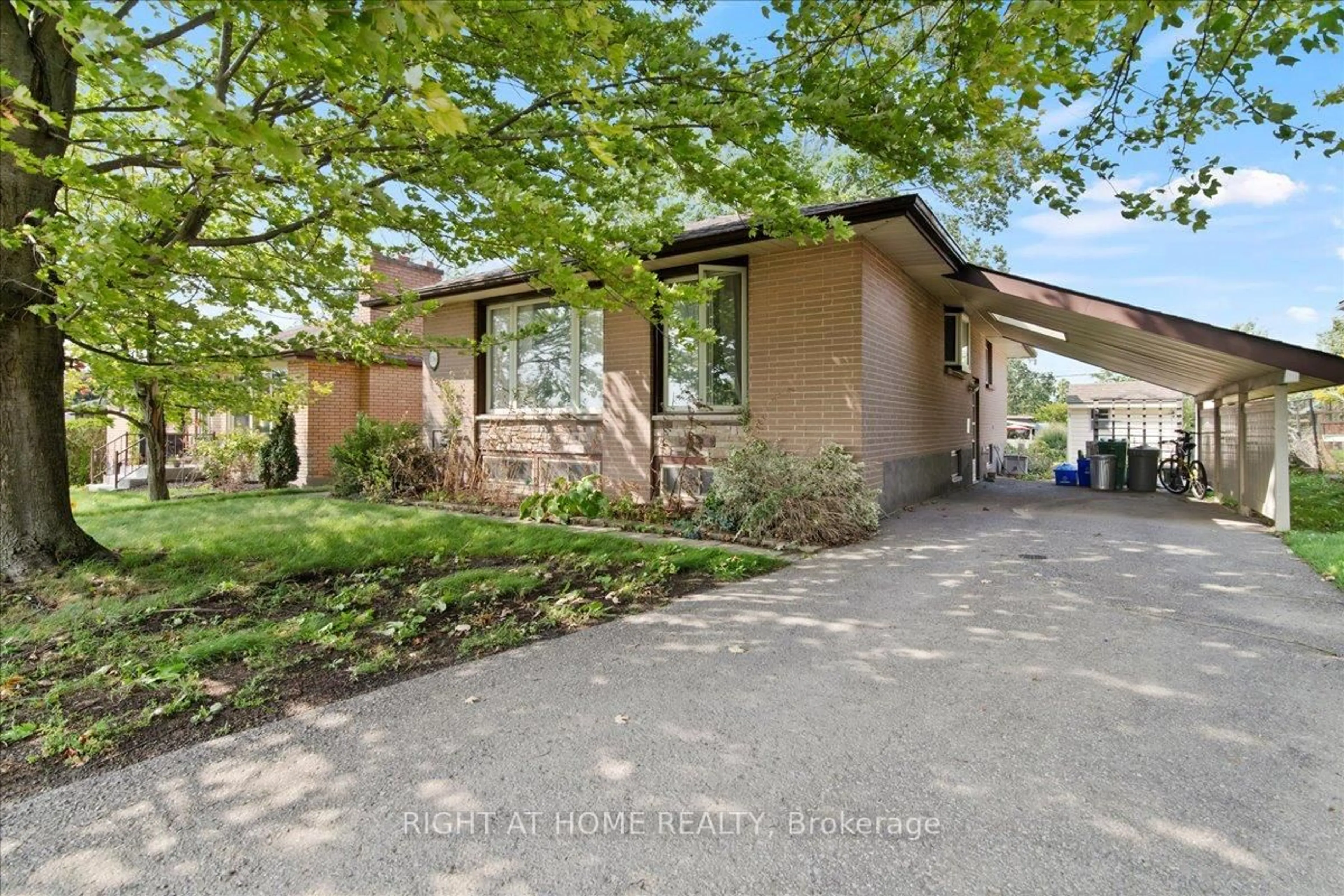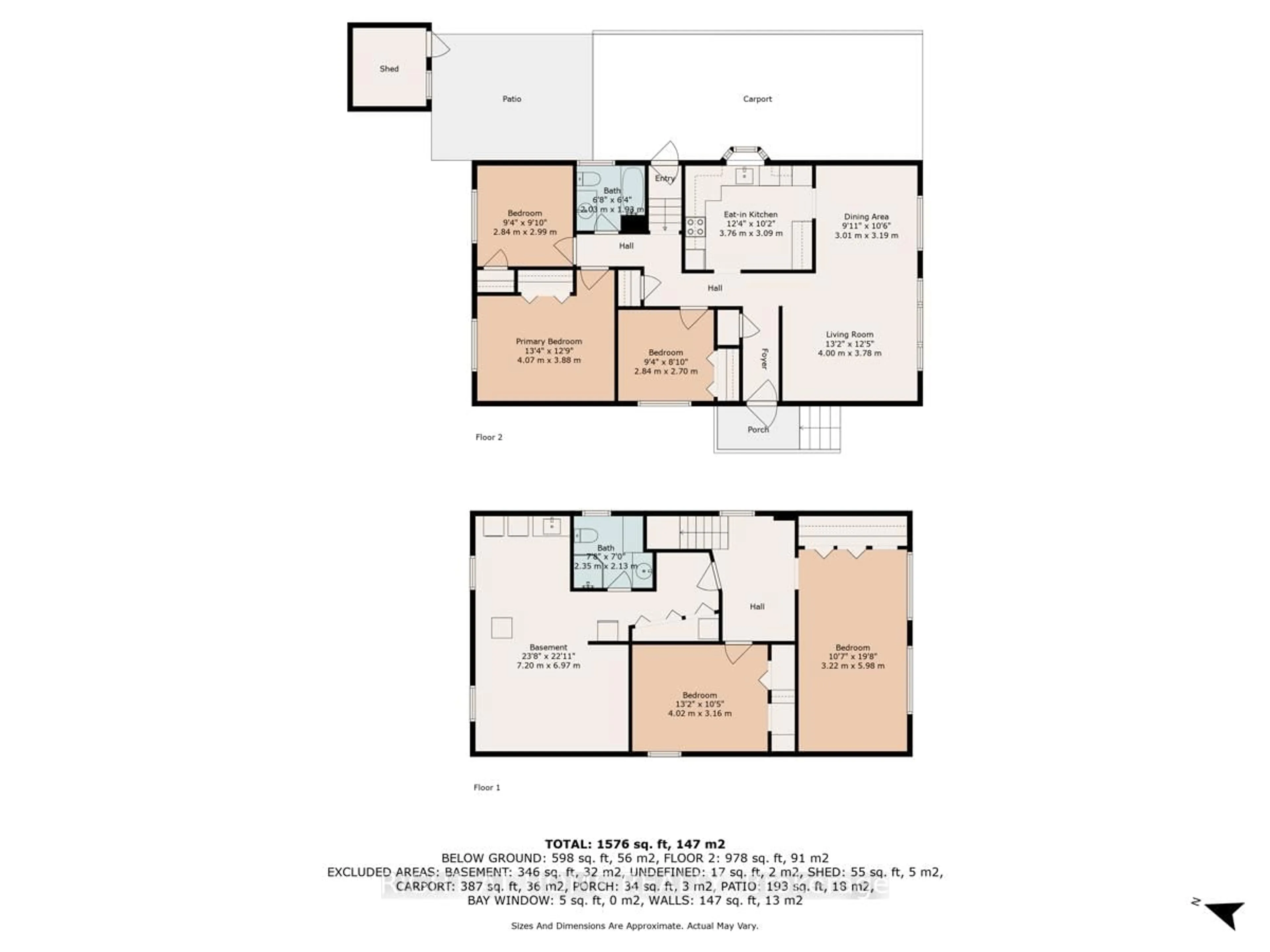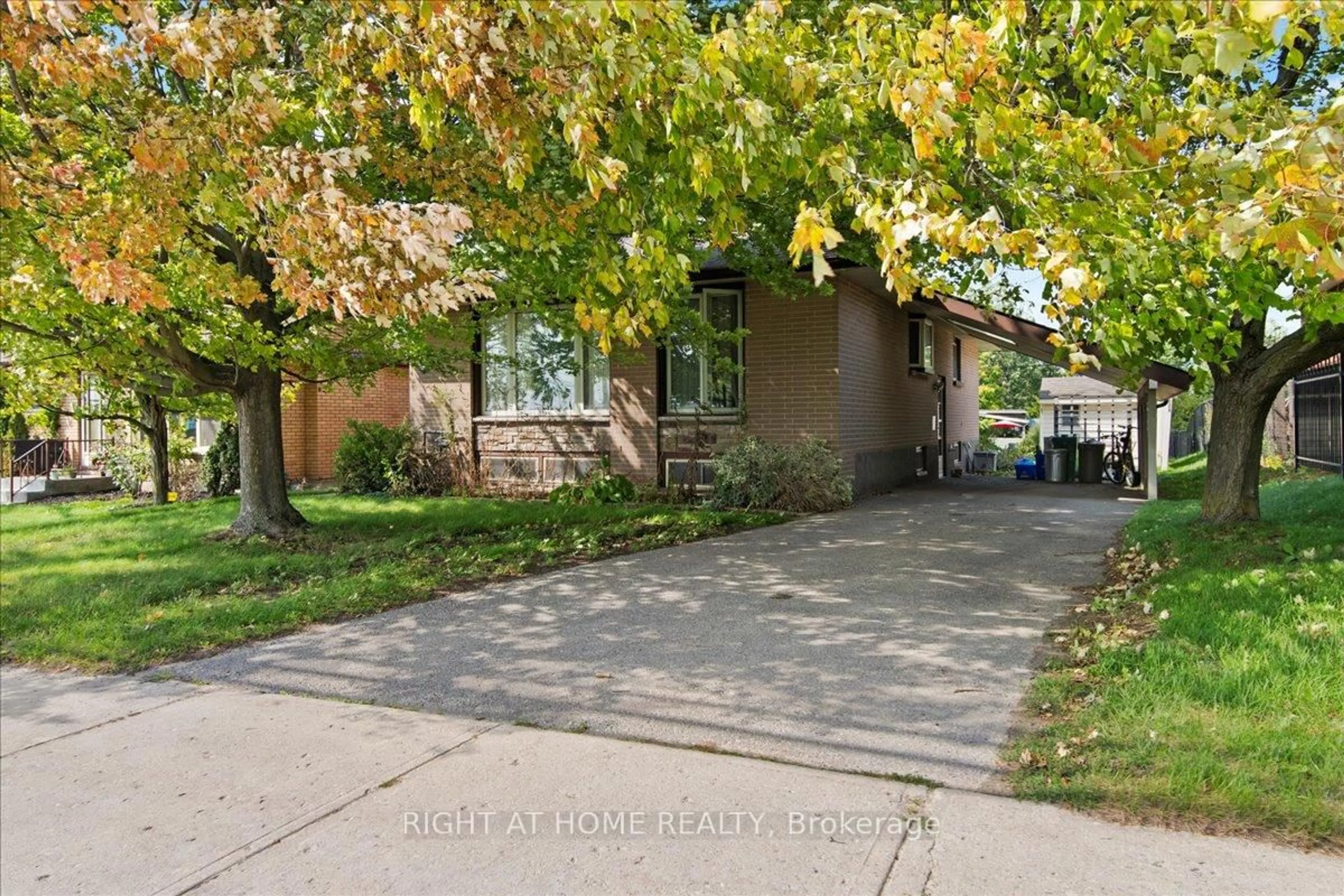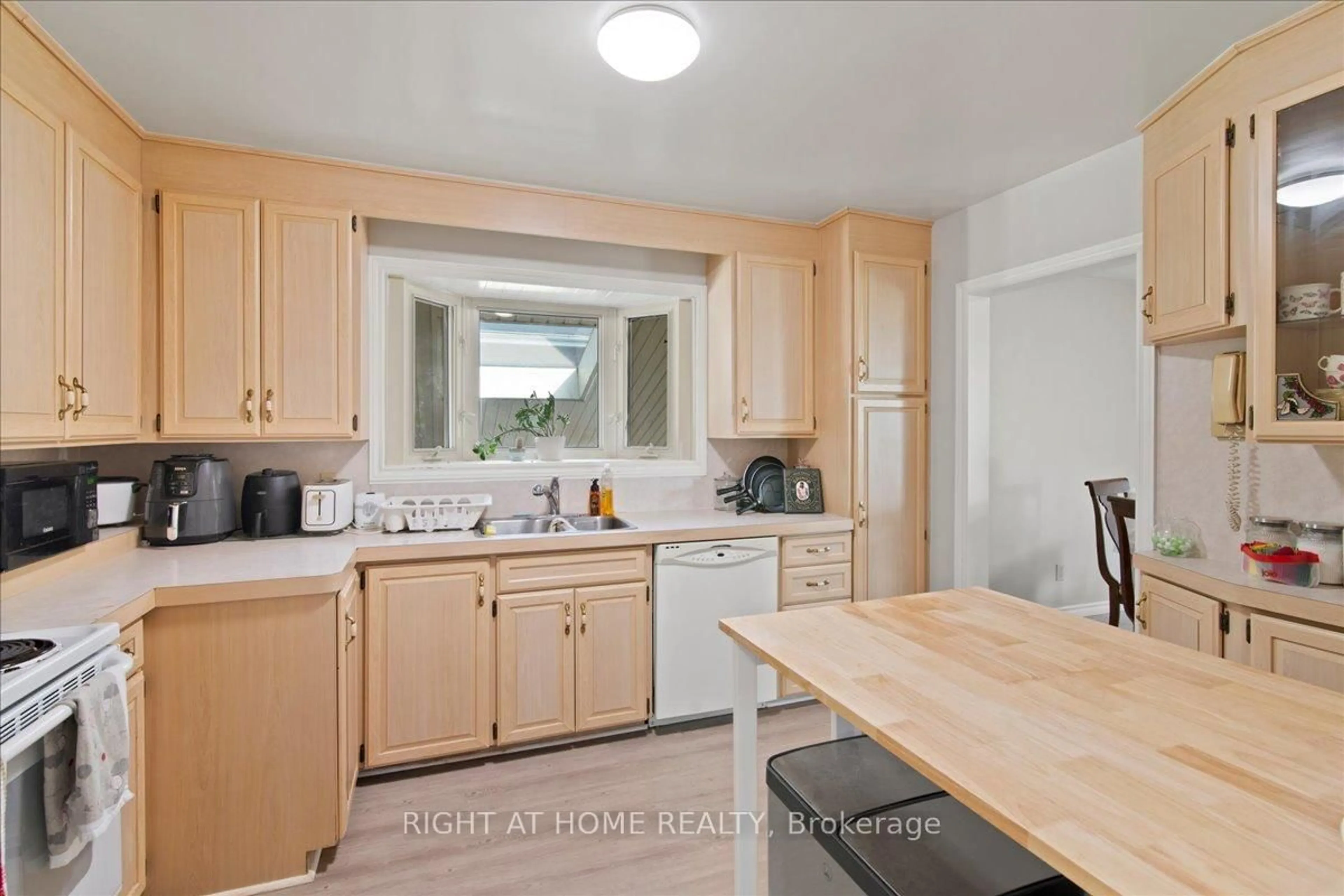136 Langton St, Peterborough, Ontario K9H 6K2
Contact us about this property
Highlights
Estimated valueThis is the price Wahi expects this property to sell for.
The calculation is powered by our Instant Home Value Estimate, which uses current market and property price trends to estimate your home’s value with a 90% accuracy rate.Not available
Price/Sqft$719/sqft
Monthly cost
Open Calculator
Description
This charming 3-bedroom bungalow in Peterborough's sought-after North End offers a perfect blend of comfort, convenience, and versatility. Recently updated with a new furnace and central air (2025), this home is move-in ready and ideal for families or investors alike.The main floor features three spacious bedrooms, a bright living room, dining area, an eat-in kitchen, and a 4-piece bathroom. The lower level impresses with high ceilings and large windows that fill the space with natural light, creating a welcoming additional guest space, a 3-piece bathroom, and a utility/storage room. There are two bonus rooms in the lower. Two side entrances provide convenient access and in-law potential, making this home well-suited for multi-generational living. Set on a generous lot with a large backyard, there's plenty of room to relax and play. Located in a family-friendly neighbourhood close to schools, parks, shopping, and just a short bus ride to Trent University, this home is a fantastic option for families, students, or investors. Currently tenanted with A++ tenants at market rent, it offers both lifestyle appeal and excellent investment potential.
Property Details
Interior
Features
Main Floor
3rd Br
2.84 x 2.99Dining
3.01 x 3.19Kitchen
3.76 x 3.09Primary
4.07 x 3.88Exterior
Features
Parking
Garage spaces 1
Garage type Carport
Other parking spaces 2
Total parking spaces 3
Property History
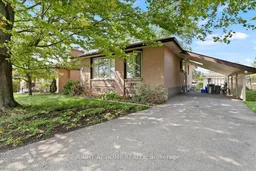 32
32