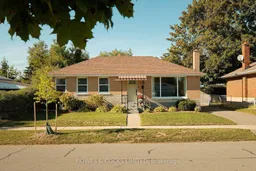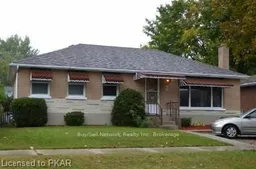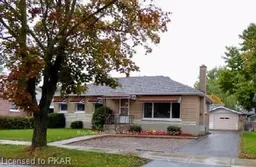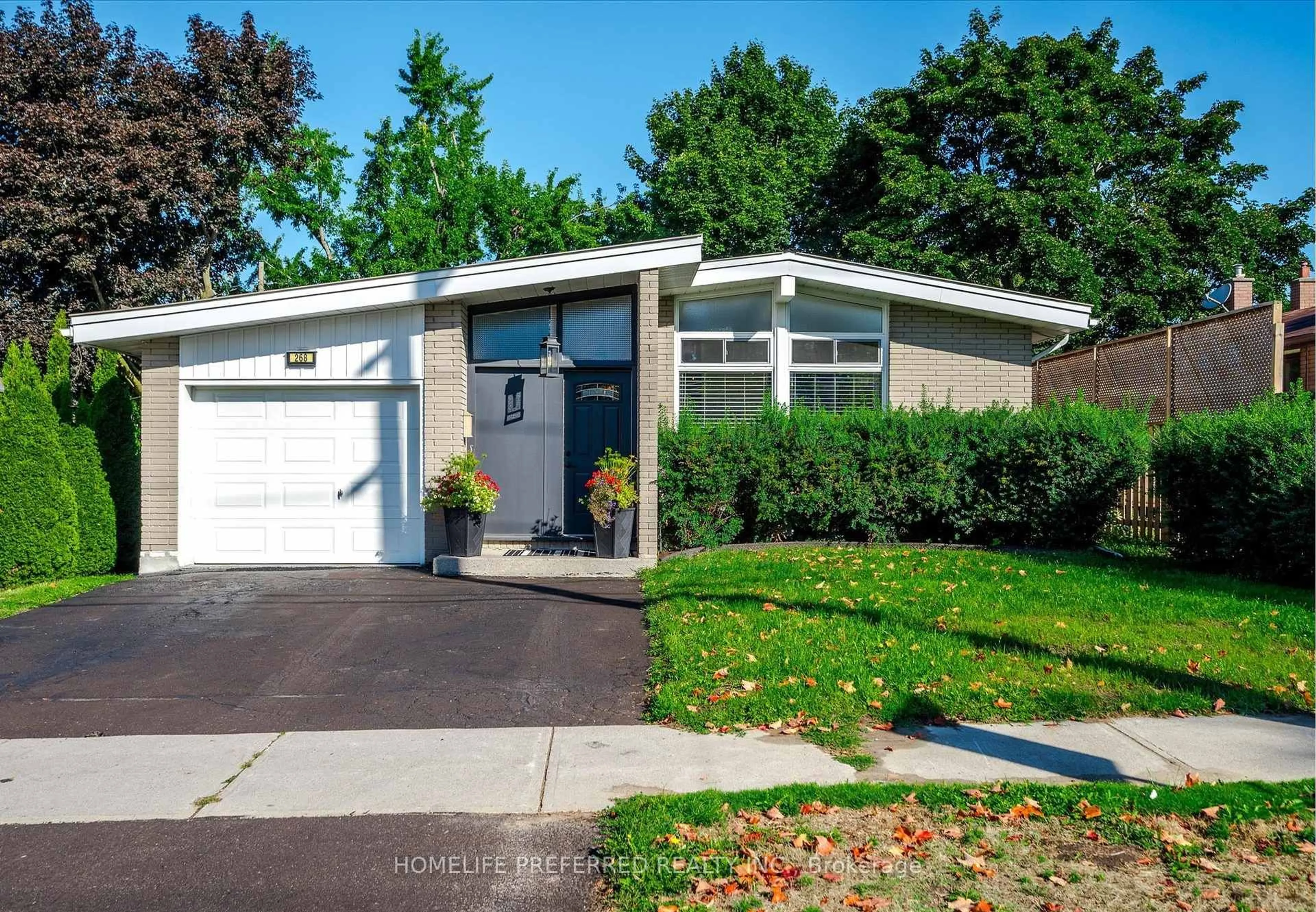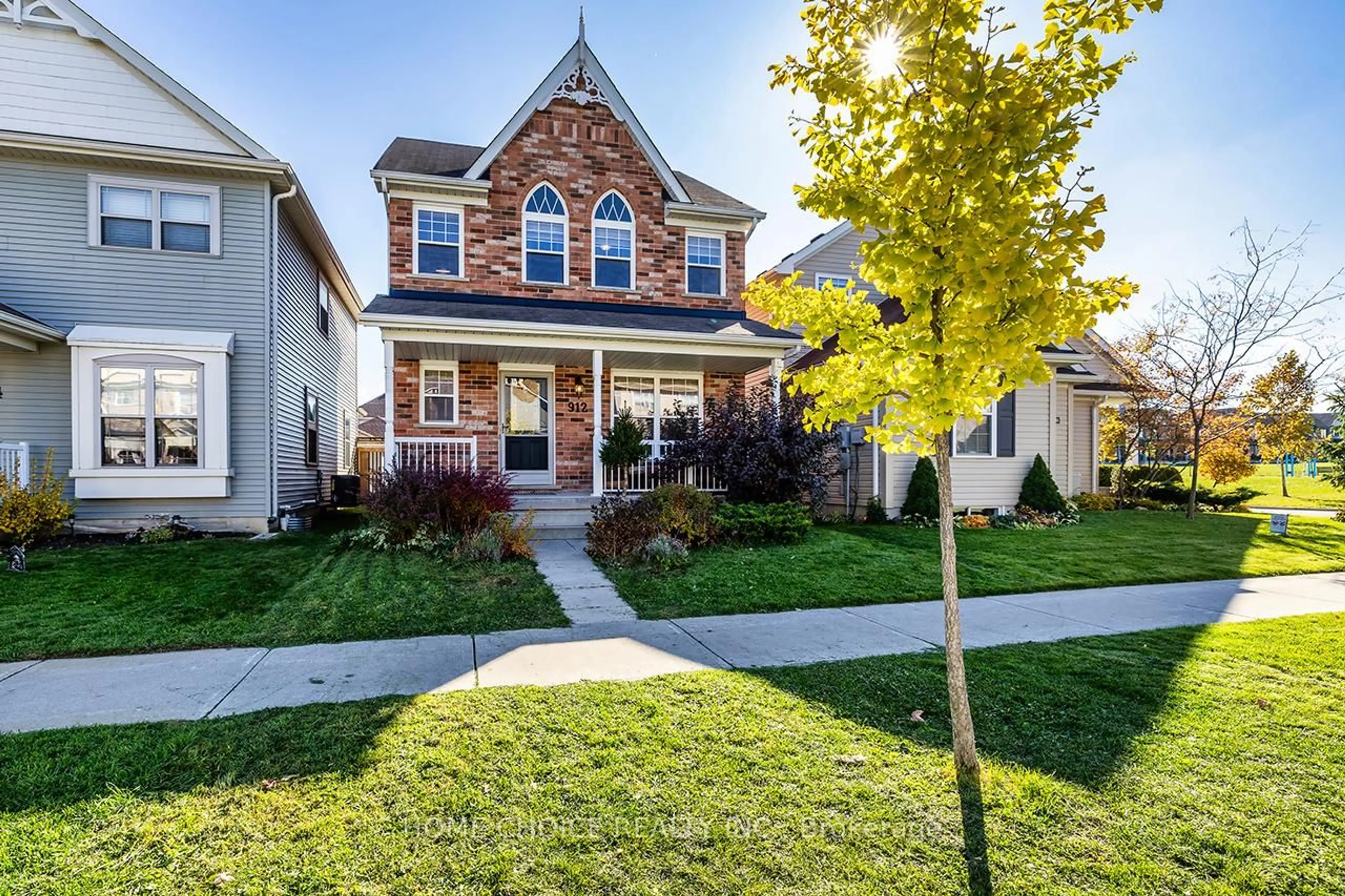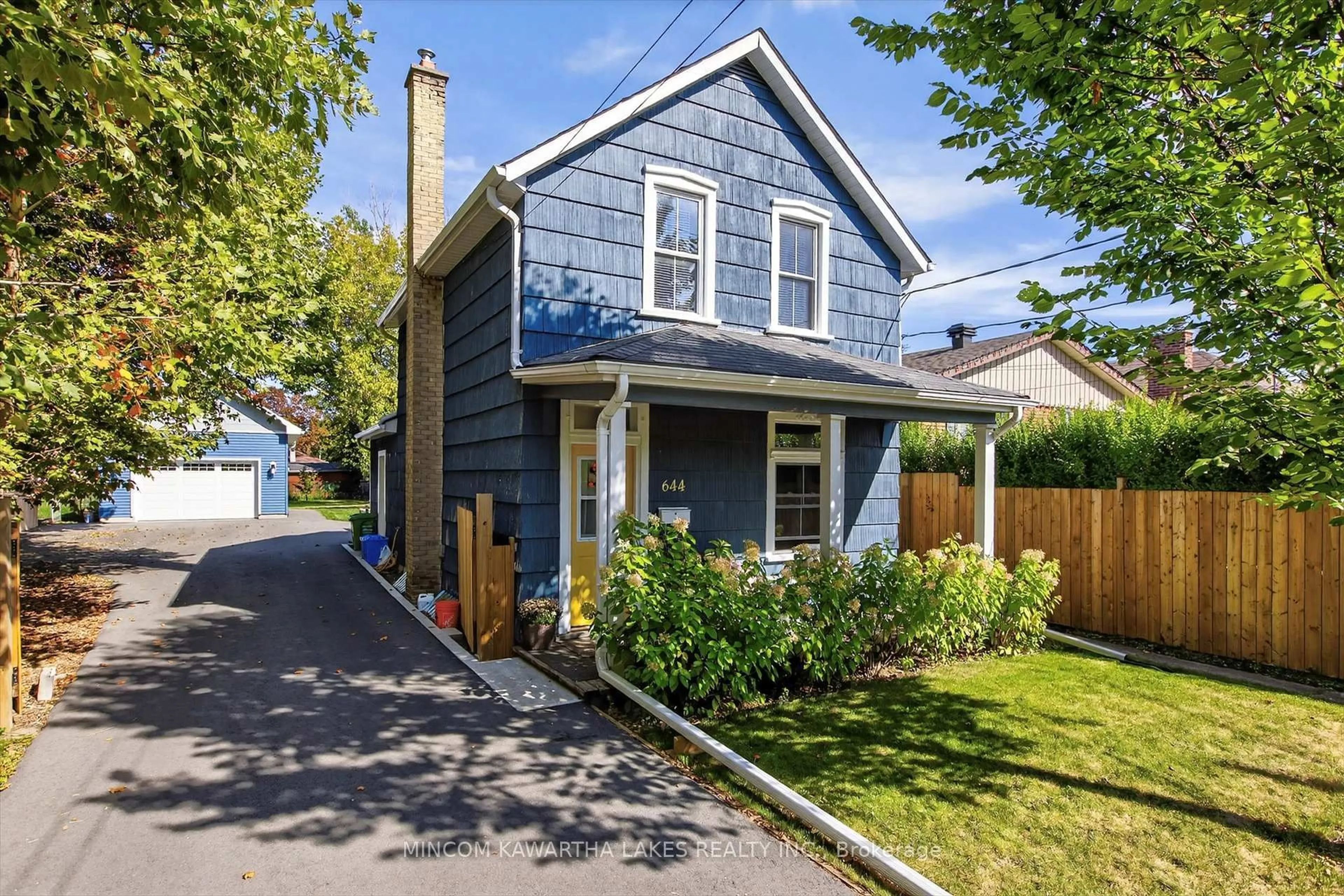Welcome to this beautifully renovated 3+1 bedroom, 2 full bathroom bungalow tucked away on a quiet street in Peterborough's desirable South end. This home blends modern style with everyday comfort, offering a move-in ready space for families, downsizers, or commuters alike. Step inside to find a bright, open-concept layout with warm finishes and thoughtful updates throughout. The main floor offers bright living spaces with pot-lighting, while the dining area is perfect for family meals and entertaining. The kitchen and bathrooms have been fully updated, showcasing stylish fixtures, clean lines, and quality craftsmanship. The finished lower level adds plenty of versatility with a spacious rec room, additional bedroom, and full bath room ideal for guests, a home office, or extended family. Outside you will find a single car garage, a large custom shed for extra storage or hobbies, and a private yard with room to relax or play. Conveniently located just minutes from Hwy 115, Costco, shopping, grocery stores, and local parks, this home combines quiet suburban living with easy access to everything you need.
Inclusions: Fridge, Stove, Washer, Dryer.
