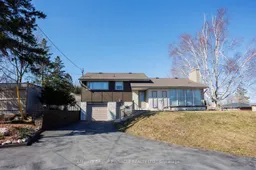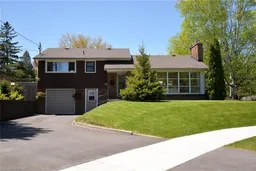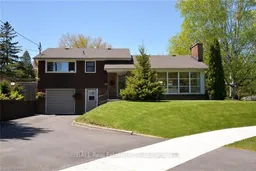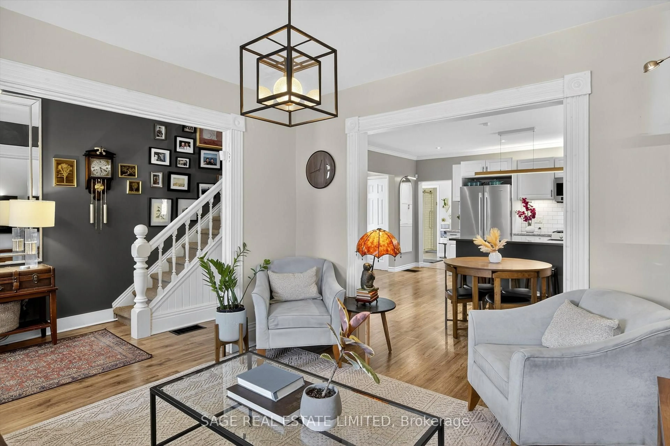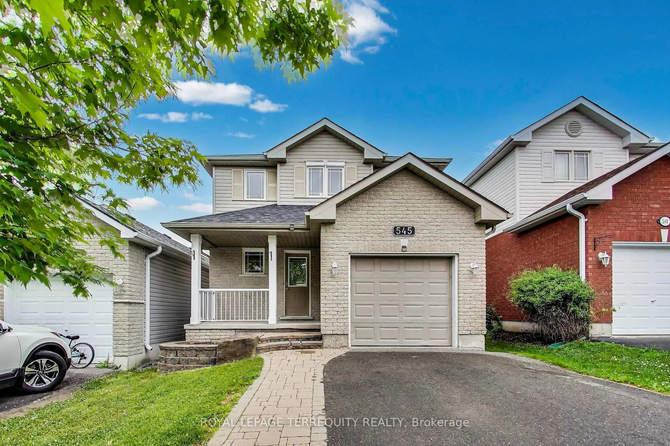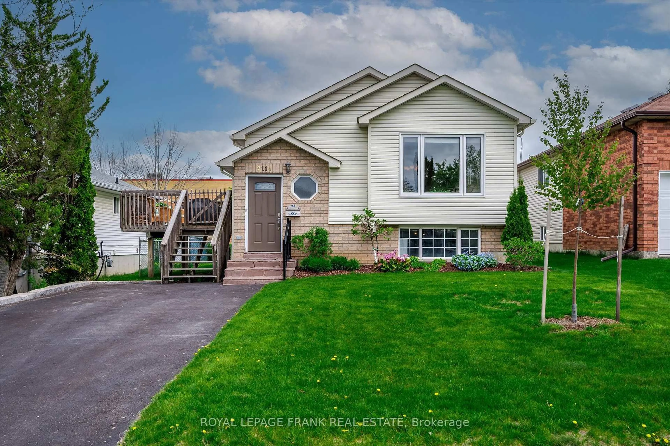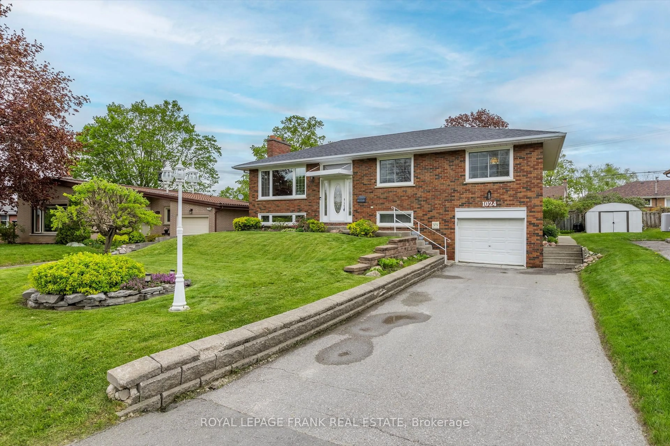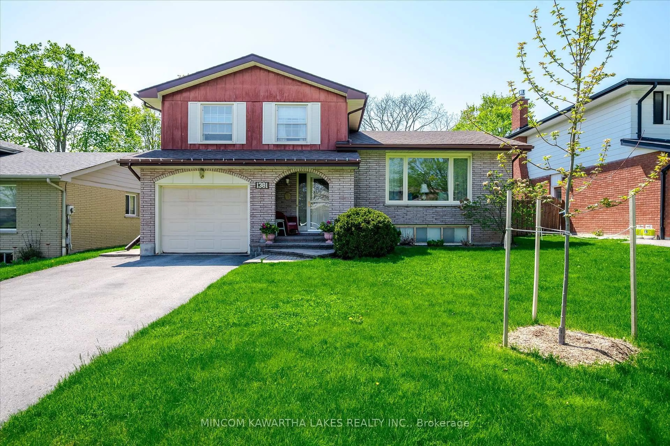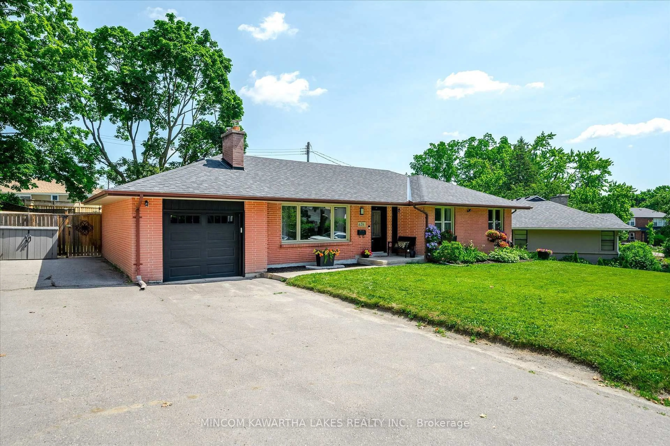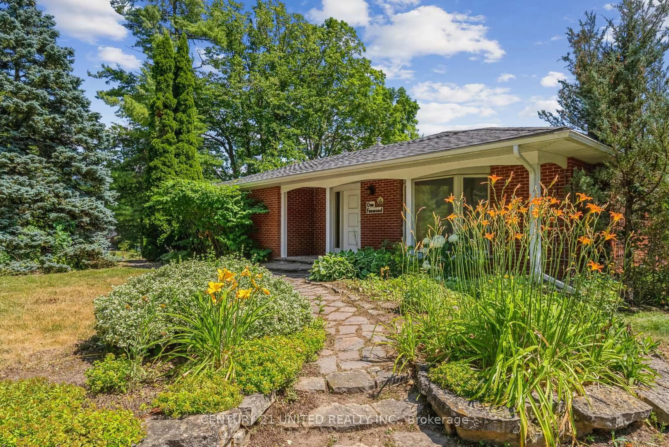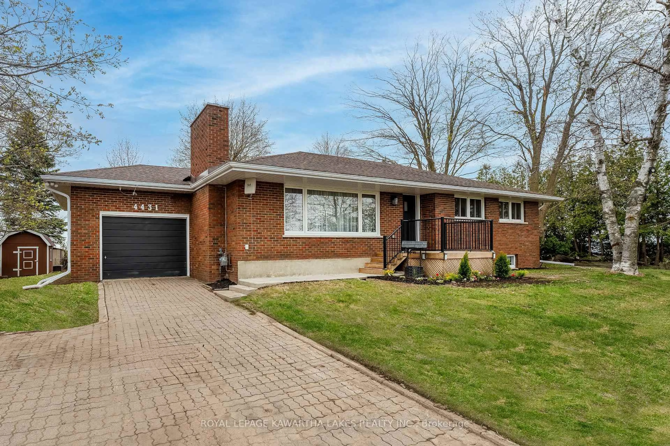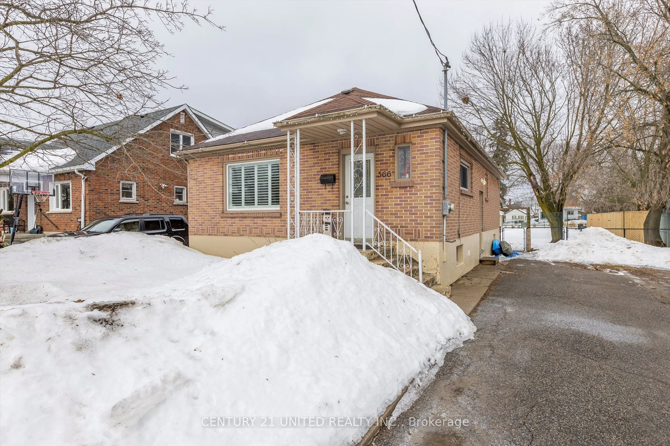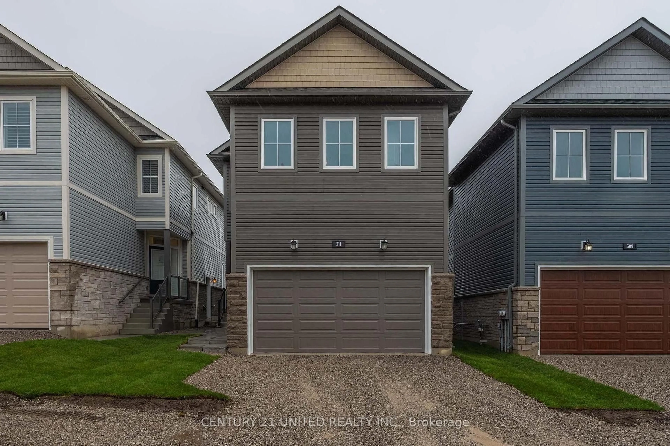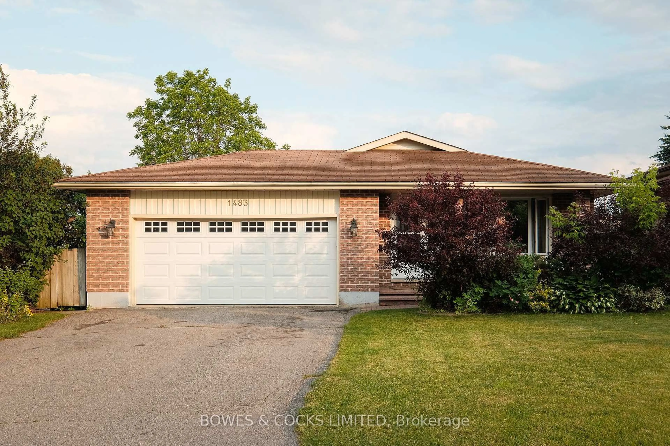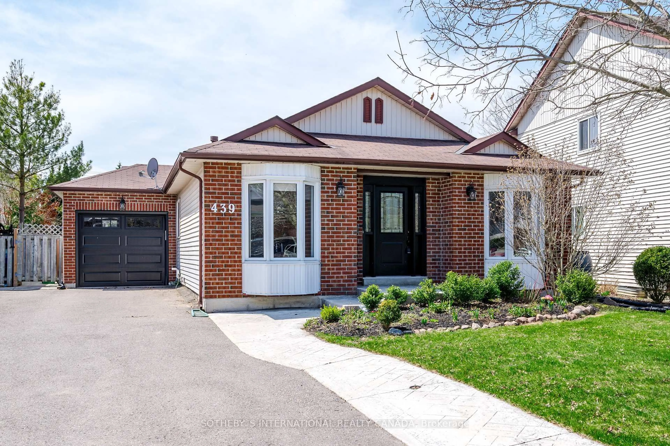Welcome 979 Oriole Dr, Peterborough! This beautifully maintained sidesplit home with a refreshed exterior is nestled on a private corner lot in a family-friendly neighbourhood and boasts many thoughtful upgrades. Step inside to find a bright, open-concept living/dining room filled with natural light, anchored by a stylish, gas fireplace and new laminate flooring throughout (2024). New kitchen (2021) features sleek stainless steel appliances, quartz countertops and custom cabinetry. On the upper level, you will find 3 well appointed bedrooms with 4pc bath. The cozy, updated basement offers fantastic in-law potential with its own separate entrance, making it ideal for multi-generational living. Whether you're hosting a movie night or enjoying a quiet evening in, this versatile space with adjoining 3pc bath fits every need! Outside, enjoy your private yard with plenty of room to play or garden. The single-car garage and garden shed adds additional storage and convenience. Located just minutes from schools, shopping, downtown, Trent University, the Peterborough Zoo, scenic walking trails and more, this location offers the perfect blend of convenience and lifestyle.
Inclusions: fridge, stove, dishwasher, built in microwave, washer, dryer, garden shed
