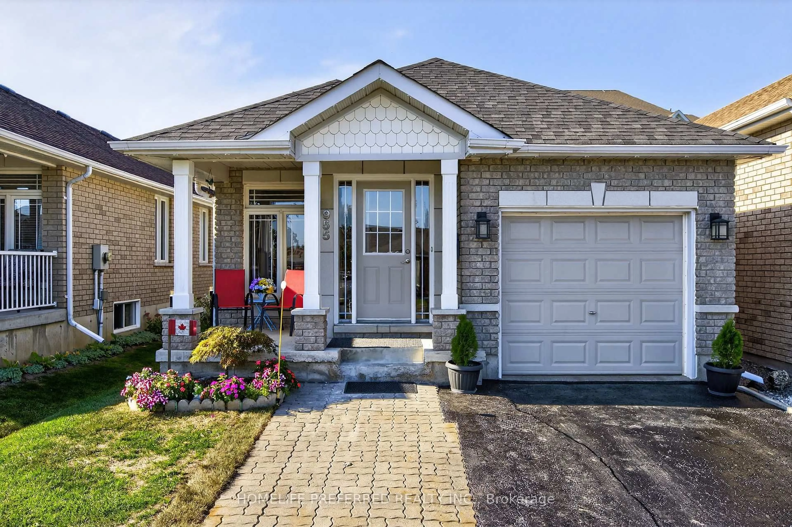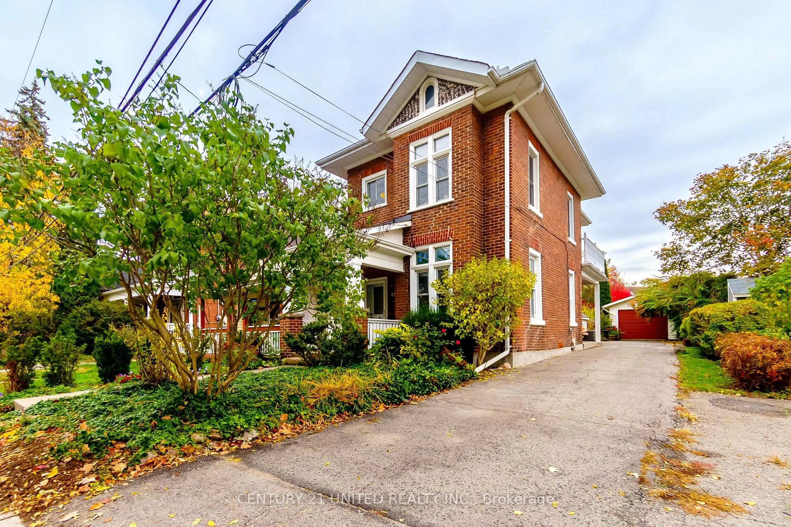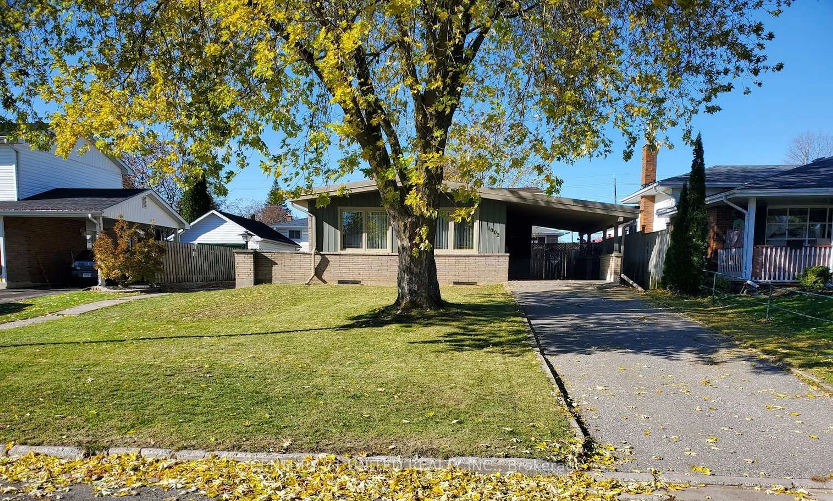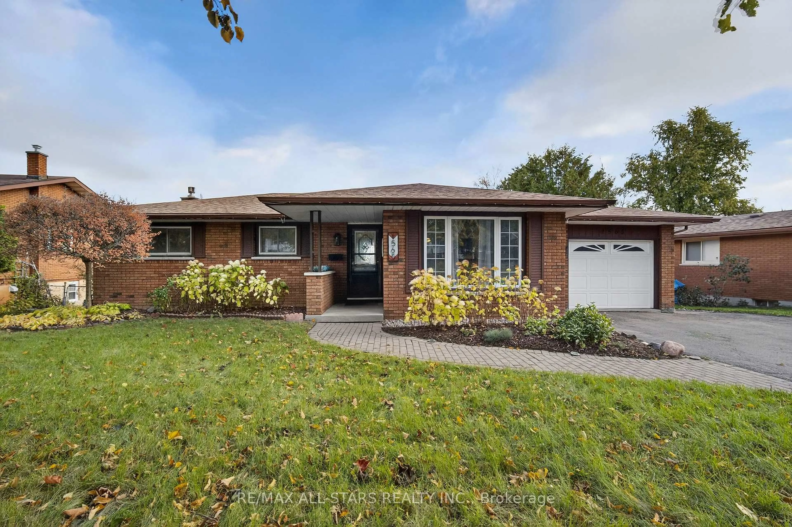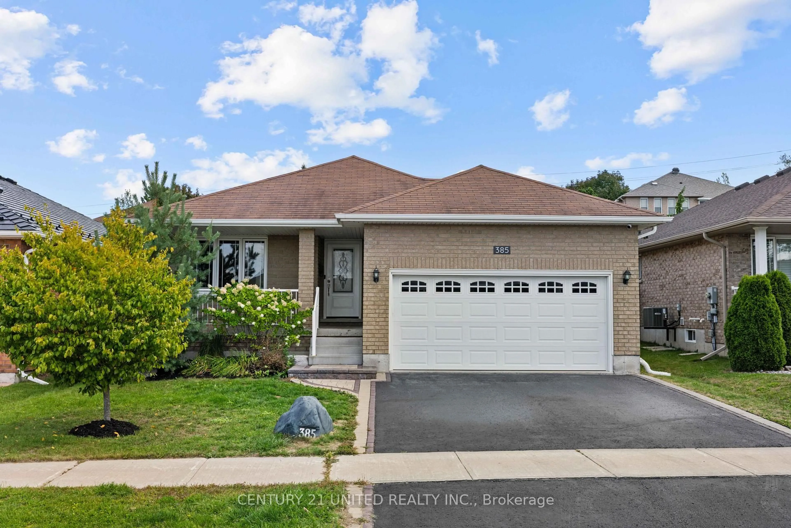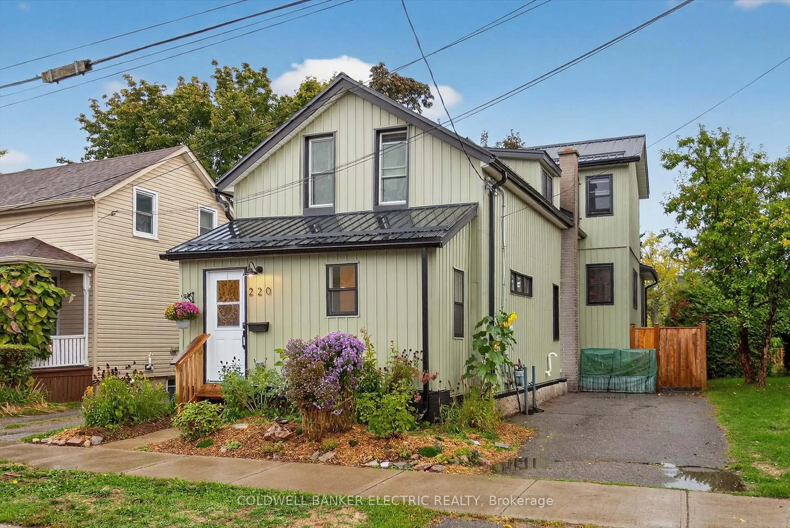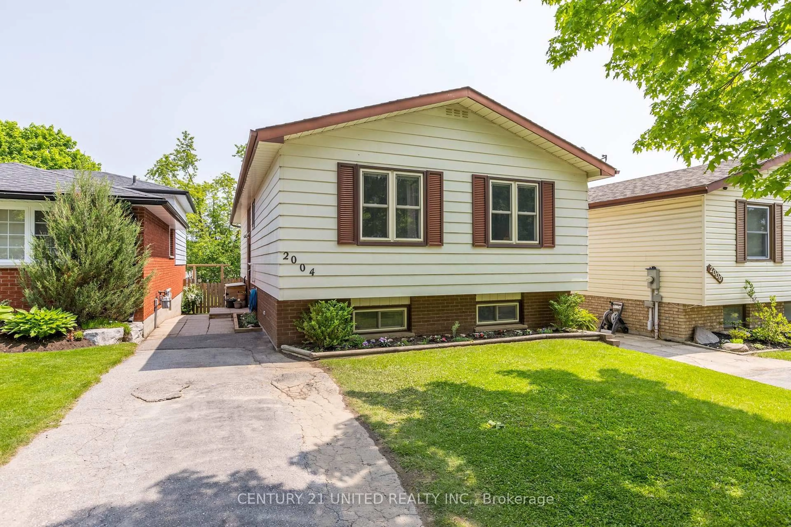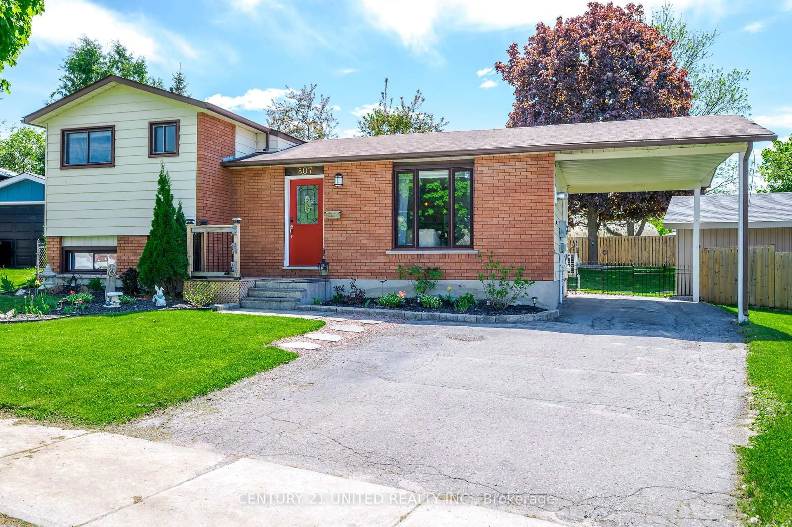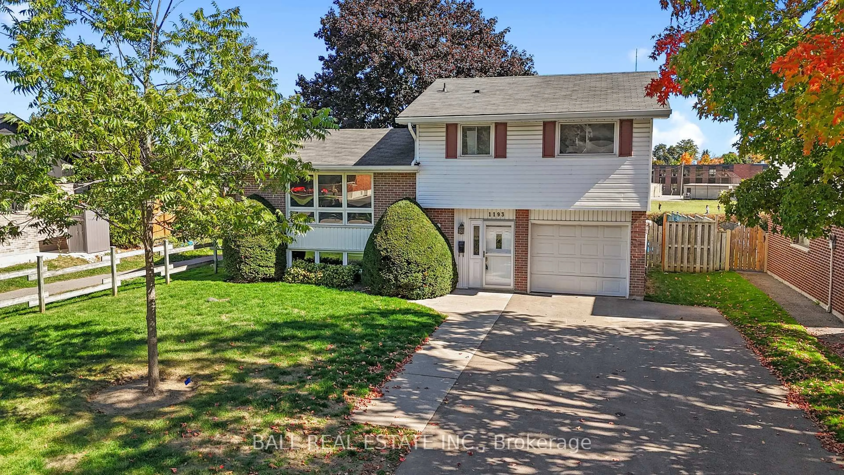Welcome to this beautifully maintained and generously sized back split located in a sought-after, family-friendly West End neighbourhood! This home has room for everyone, offering 3 bedrooms upstairs, a modern, updated bathroom, and the added convenience of both upper-level and basement laundry. Step inside to a bright and open living/dining area, perfect for entertaining or relaxing. The kitchen features a walk-out to a gorgeous deck, ideal for summer BBQ. Downstairs, you'll find a cozy second living room with a gas fireplace, another walk-out to a second deck, and a private bedroom with a full ensuite perfect for guests, in-laws, or a private office. Need more space? The clean, unfinished basement is a blank canvas ready for your vision recreation room, home gym, play area, or additional storage. Speaking of storage, this home includes a double car garage and plenty of room for your growing needs. With newer windows, loads of natural light, a generous backyard, and incredible potential, this is more than just a house its a place to call home.
Inclusions: Fridge, Stove, (Washer & Dryer x2).
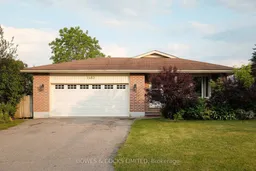 42
42

