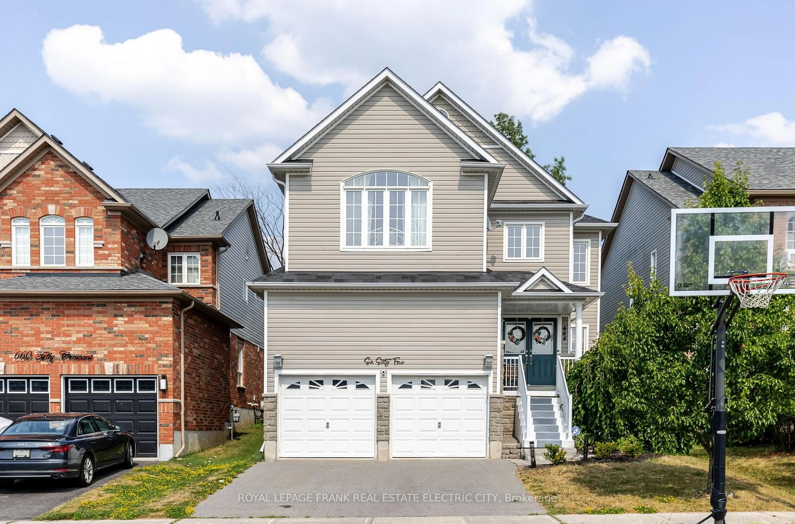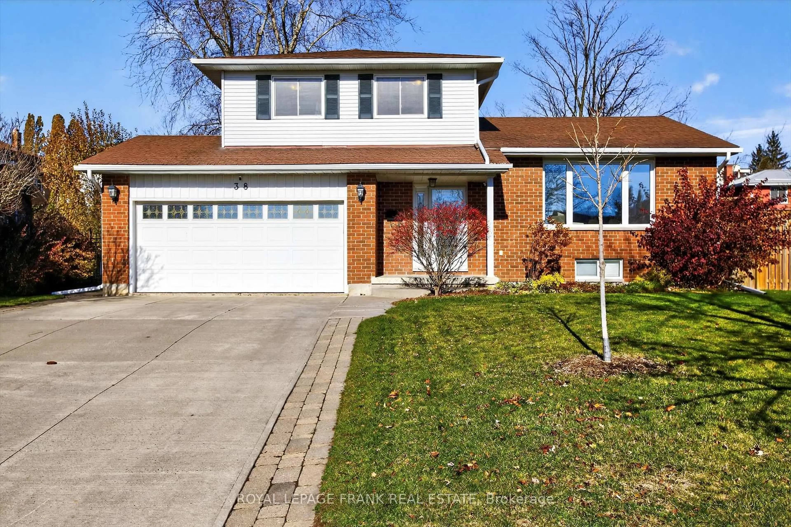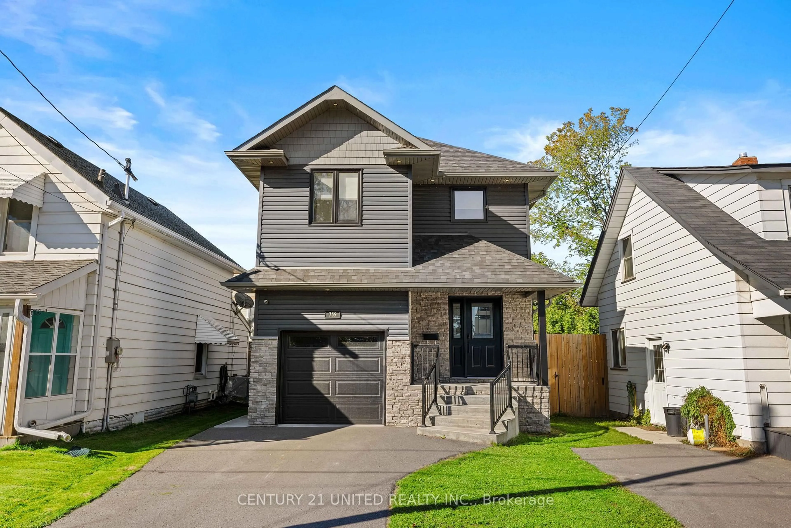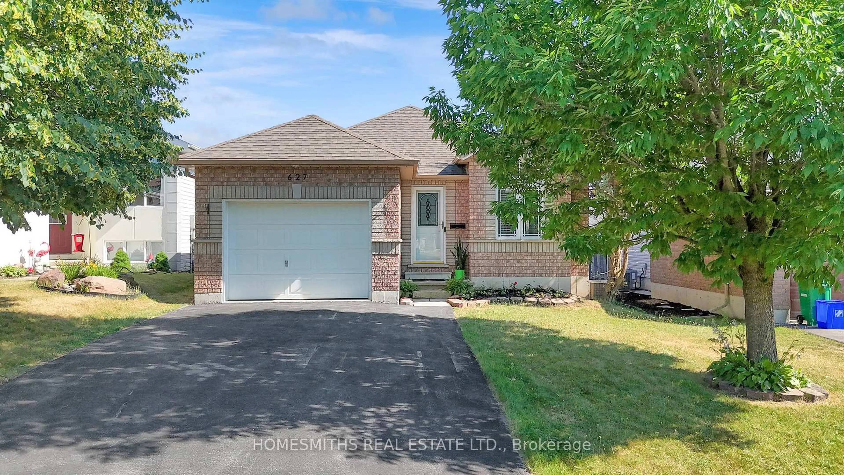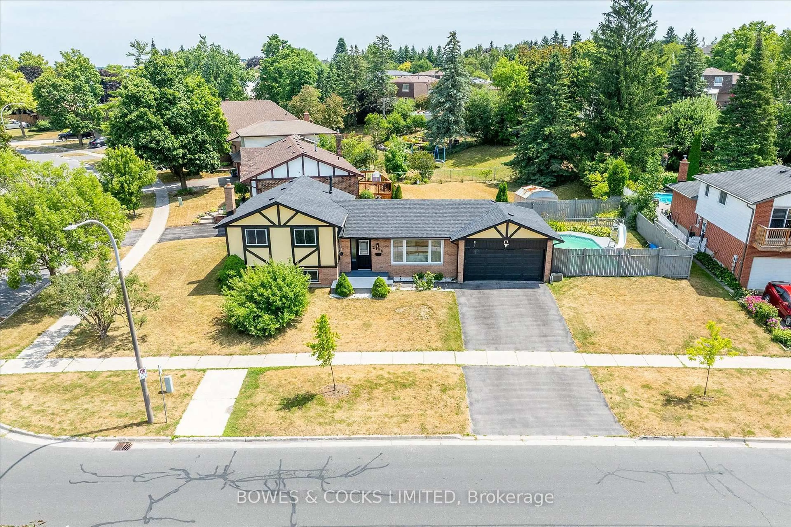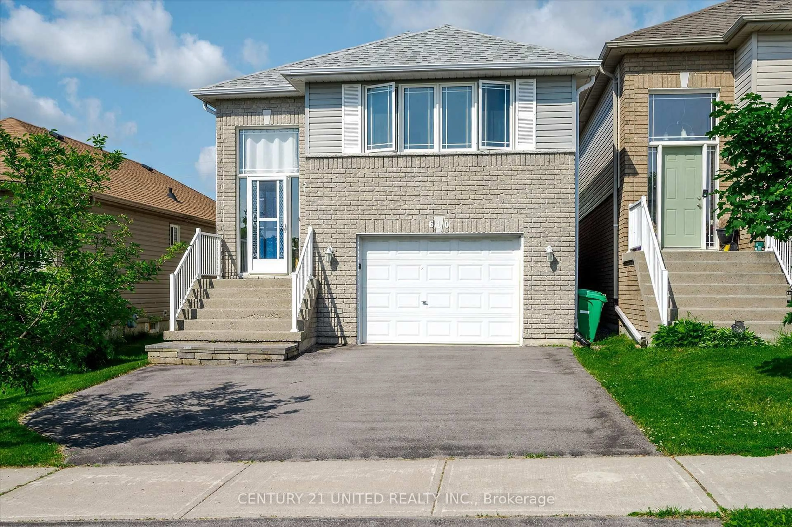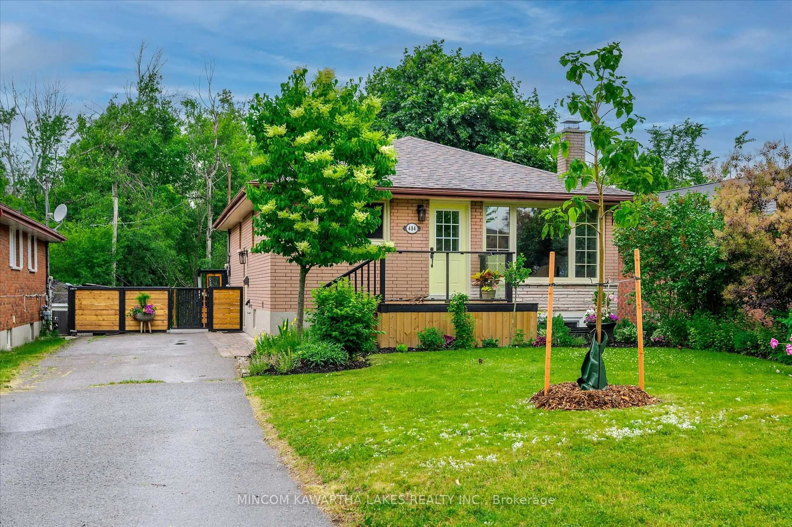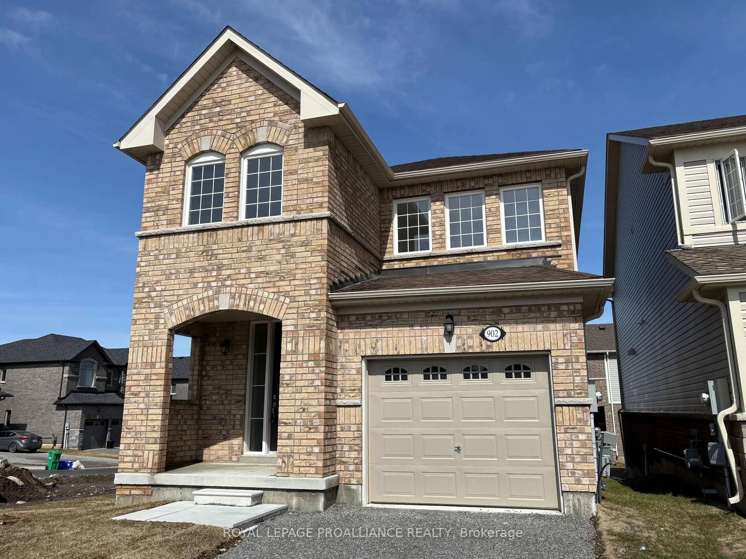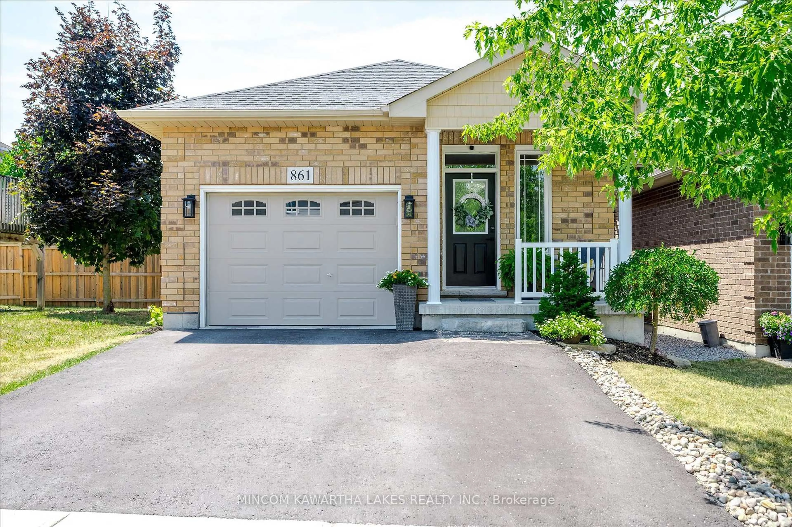Located in Peterborough's sought-after West End, this well-maintained home sits on a quiet court backing onto Kawartha Heights Park. The fully fenced backyard is an entertainers dream, featuring a heated pool, pool shed, additional storage shed, and a raised composite deck with gazebo. Sliding glass doors from the dining room and a natural gas line to the BBQ make outdoor dining effortless. The backyard is pre-wired and ready for your own hot tub. An attached garage adds convenience and extra storage, complete with a sub-panel and 220V plugs. Recent updates include a roof (2019) and siding (2021). Inside, the kitchen boasts heated floors and a built-in counter desk area, flowing nicely to the dining space and living room. The main floor also includes a 2-piece powder room and a convenient side-door entry. Upstairs, three spacious bedrooms include a generous primary suite with ensuite bath and private balcony, plus a full main bathroom. The bright lower level features large windows, a rec room with a dry bar, and a projector, making it perfect for movie nights or entertaining. Situated on Bayleaf Court, this home is just minutes from shopping, dining, schools, and trails, combining a private, park-side setting with easy access to all Peterborough has to offer. A rare combination of location, comfort, and a backyard oasis - ready to enjoy. A new pool liner is being installed.
Inclusions: Fridge, Stove, Microwave, Washer, Dryer, Pool Equipment. Robotic Vacuum and Safety Cover, Metal Gazebo, Pond Equipment, Window Coverings, Chiminea Firepit, Basement Projector and Hutch in the Dining Room
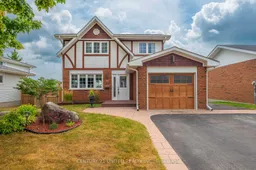 49
49

