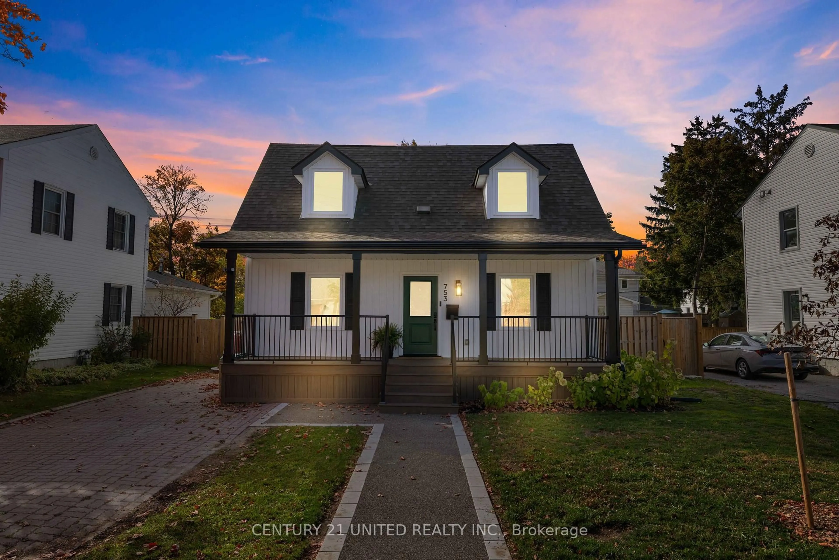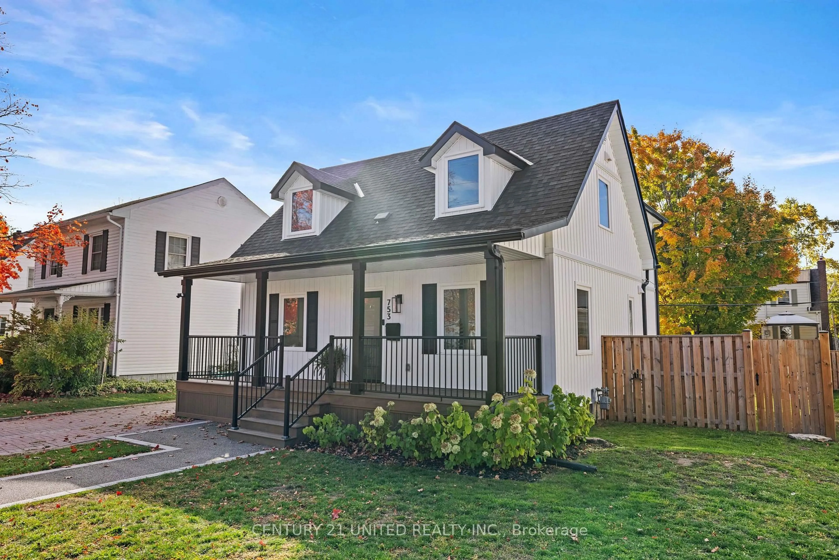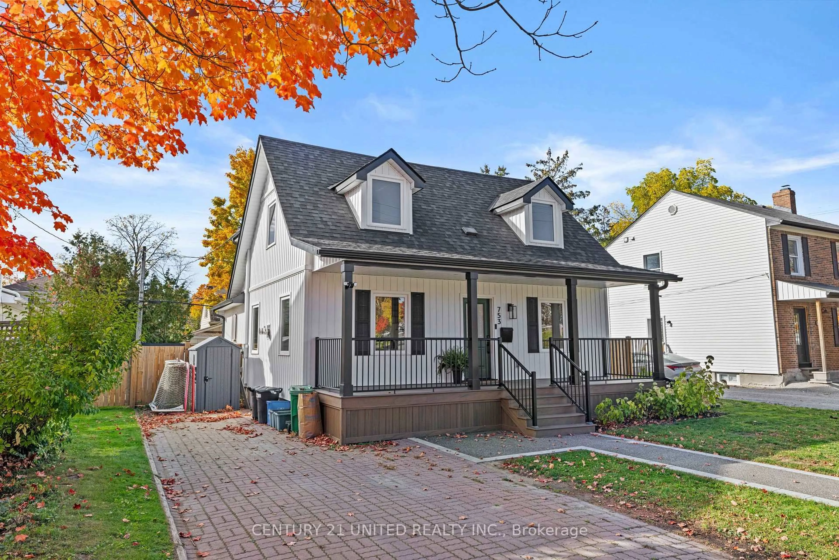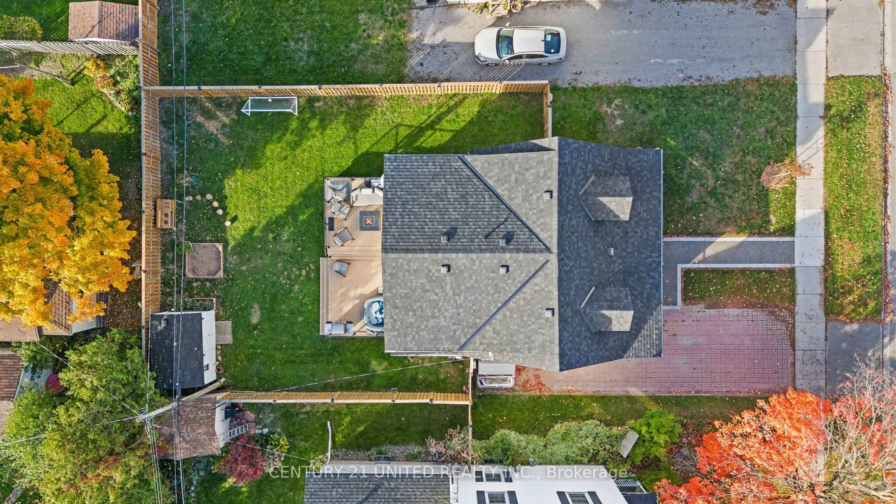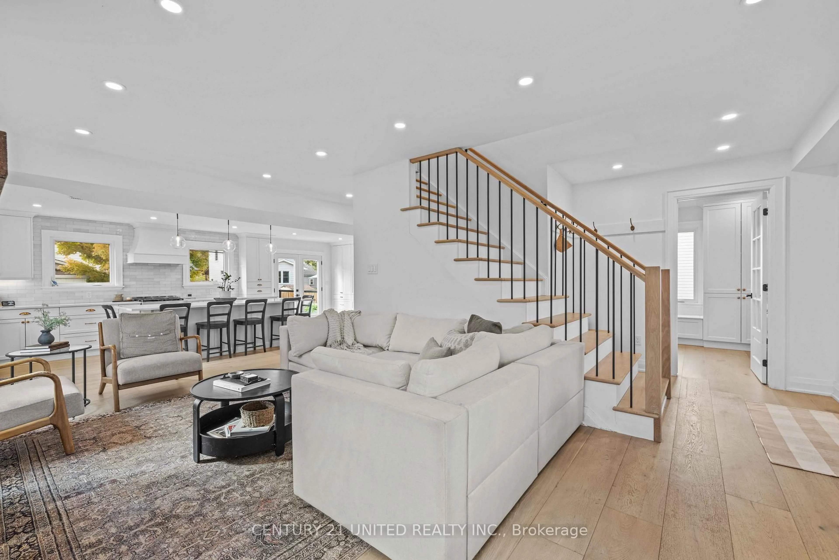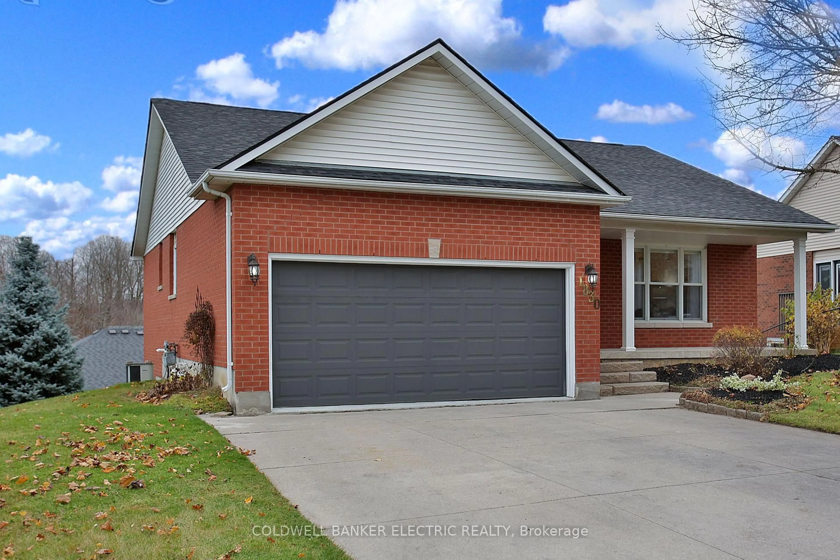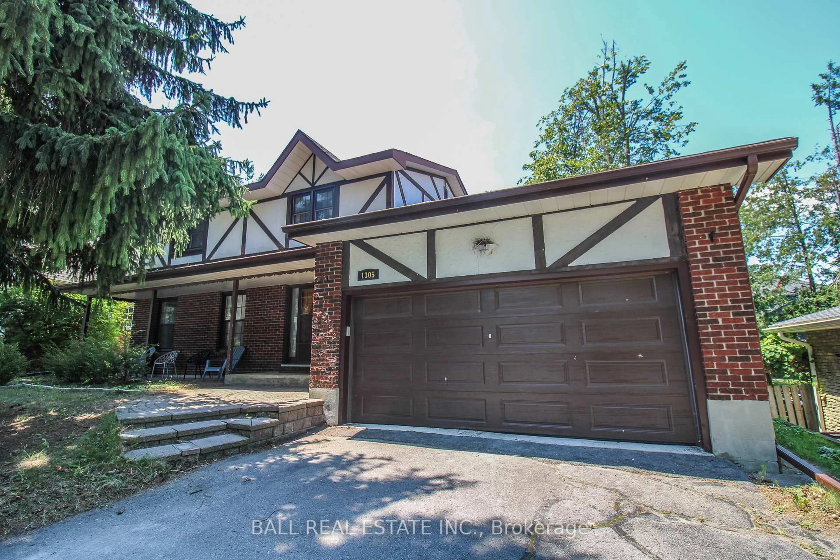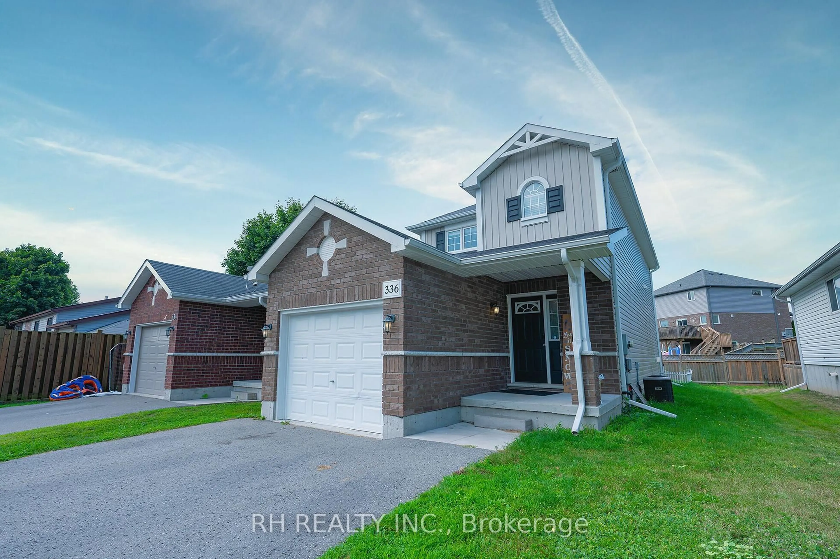753 Chesterfield Ave, Peterborough, Ontario K9H 4Y1
Contact us about this property
Highlights
Estimated valueThis is the price Wahi expects this property to sell for.
The calculation is powered by our Instant Home Value Estimate, which uses current market and property price trends to estimate your home’s value with a 90% accuracy rate.Not available
Price/Sqft$466/sqft
Monthly cost
Open Calculator
Description
This exceptional custom-built modern farmhouse, perfectly situated in Peterborough's quiet north end neighbourhoods. From the moment you step inside, it's clear every inch of this home has been thoughtfully curated with high-end finishes, functional design, and timeless style. The heart of the home is a stunning custom kitchen featuring an extended island, ideal for entertaining, quartz countertops, premium appliances, and abundant storage. The open-concept main floor flows seamlessly into a warm, inviting living area highlighted by a beautiful gas fireplace and expansive windows that flood the space with natural light. With 3+1 spacious bedrooms and 4 luxurious bathrooms, this home offers comfort for both everyday living and hosting guests. The primary suite boasts a spa-inspired ensuite and generously sized closet. The fully finished basement adds even more versatility, offering a private section perfect for visiting friends and family. Outside, enjoy a low-maintenance yard, covered porch, and walking distance to parks, top-rated schools, trails, shopping, and all north end amenities. Additional features include hardwood flooring, custom millwork, upgraded lighting, new HVAC, electrical, and plumbing. This rare opportunity combines luxury, location, and lifestyle. Modern living at its finest in Peterborough.
Property Details
Interior
Features
Main Floor
Foyer
2.11 x 2.26Hardwood Floor
Living
3.46 x 5.91Gas Fireplace / hardwood floor / Large Window
Kitchen
7.89 x 3.92Custom Counter / Custom Backsplash / Eat-In Kitchen
Office
3.86 x 4.13Exterior
Features
Parking
Garage spaces -
Garage type -
Total parking spaces 4
Property History
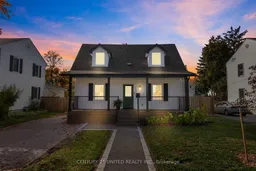 43
43
