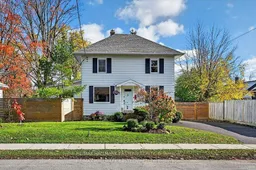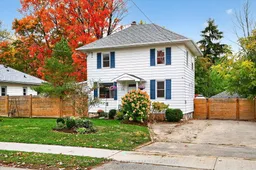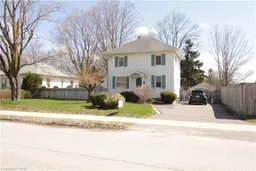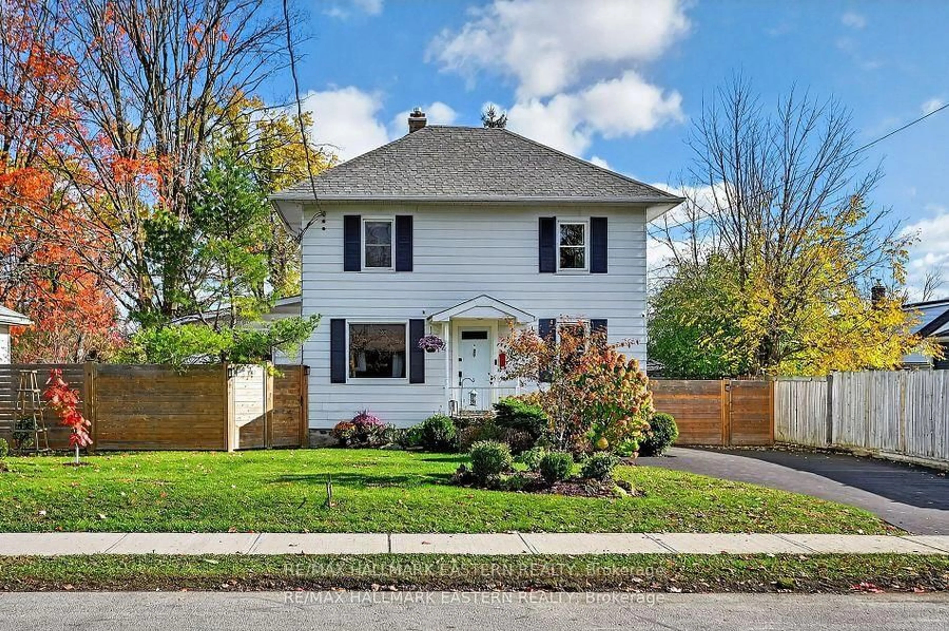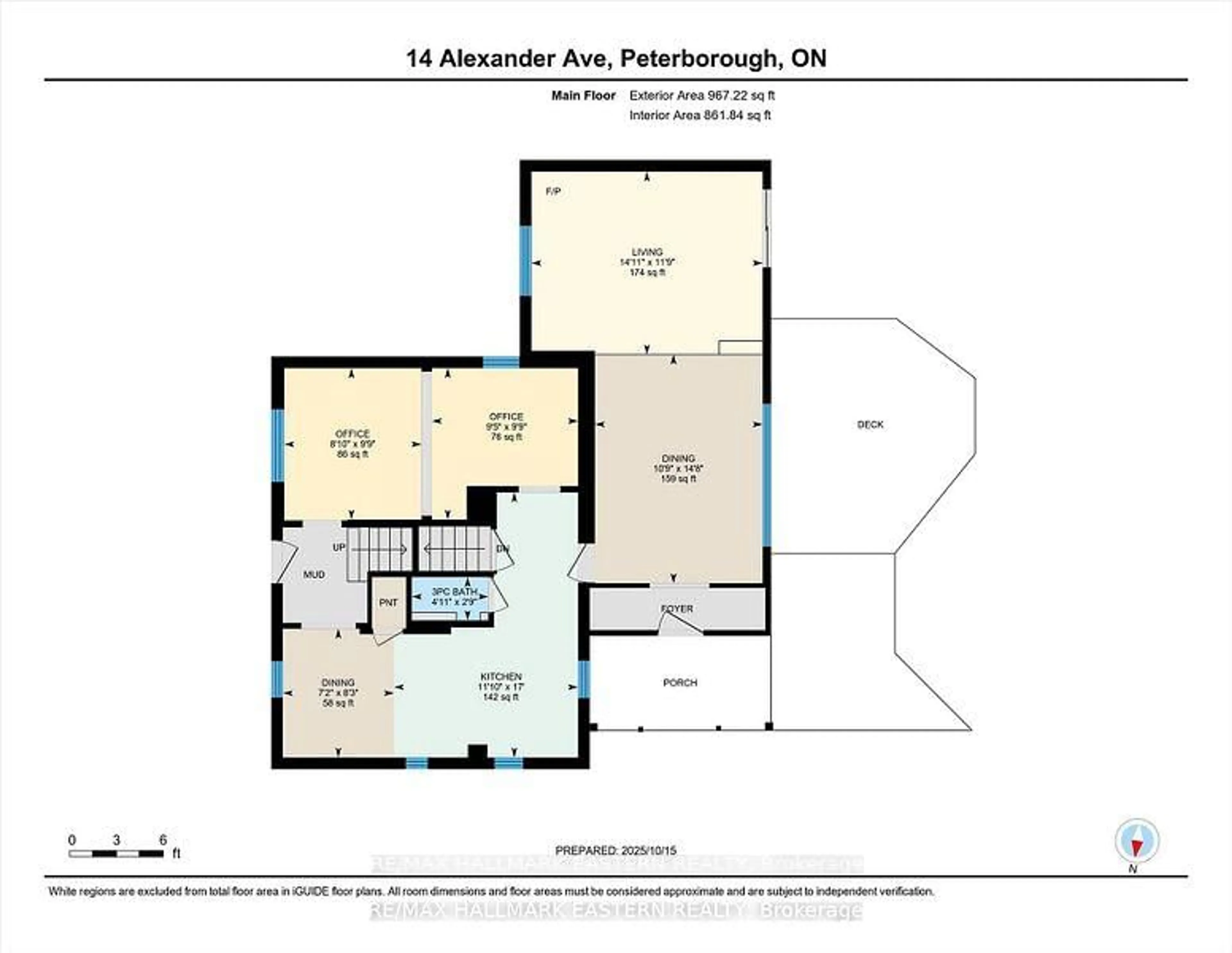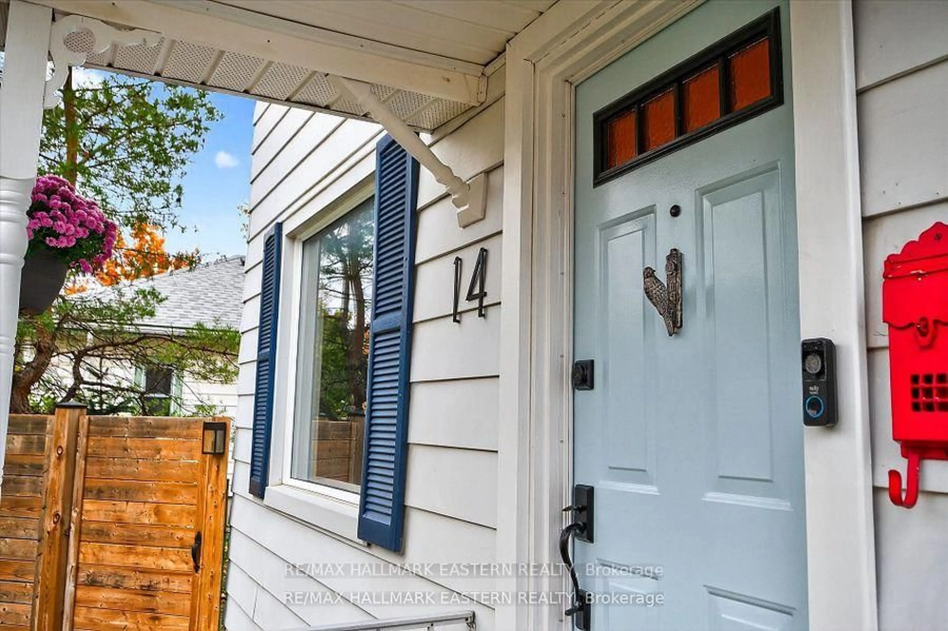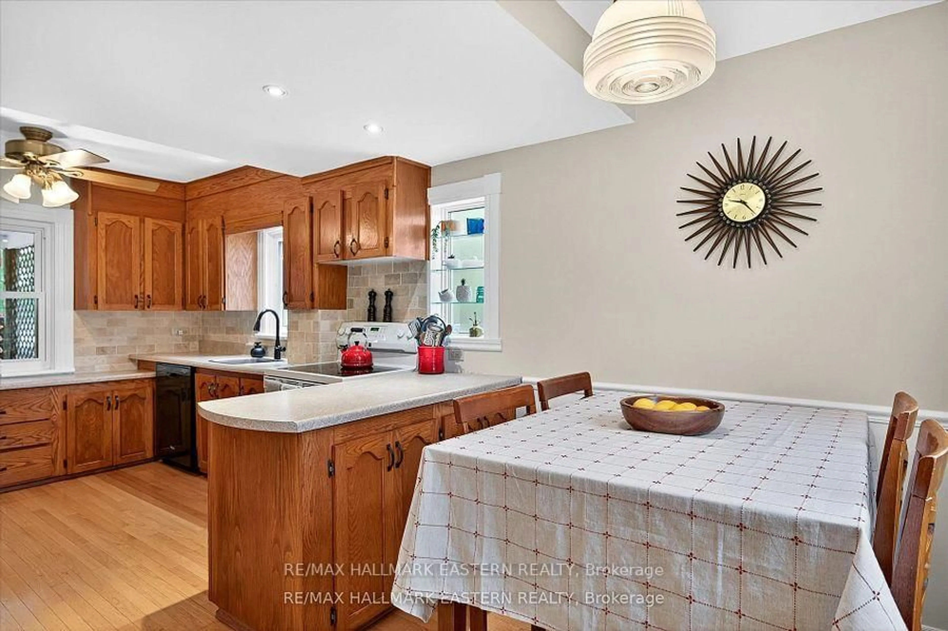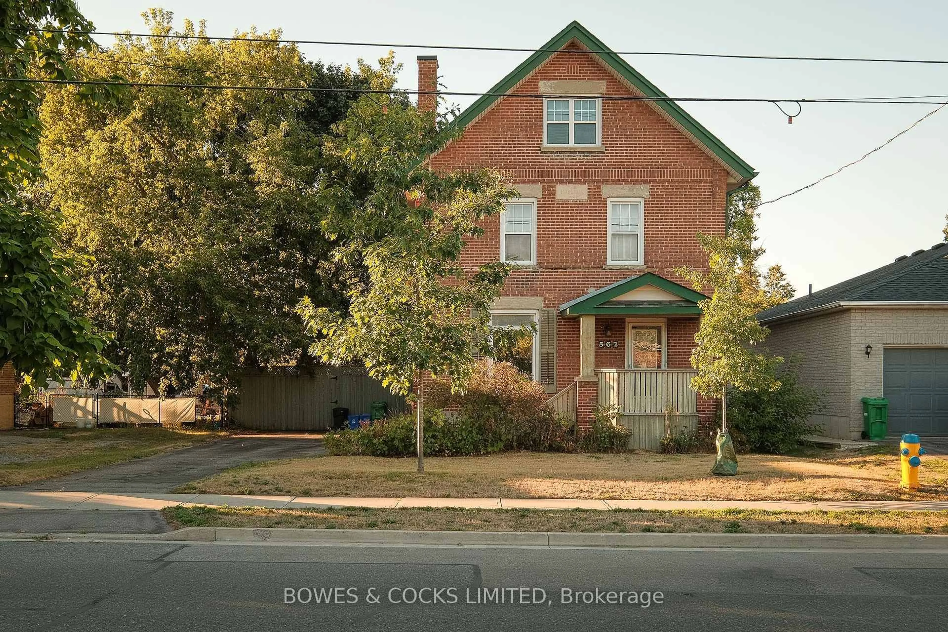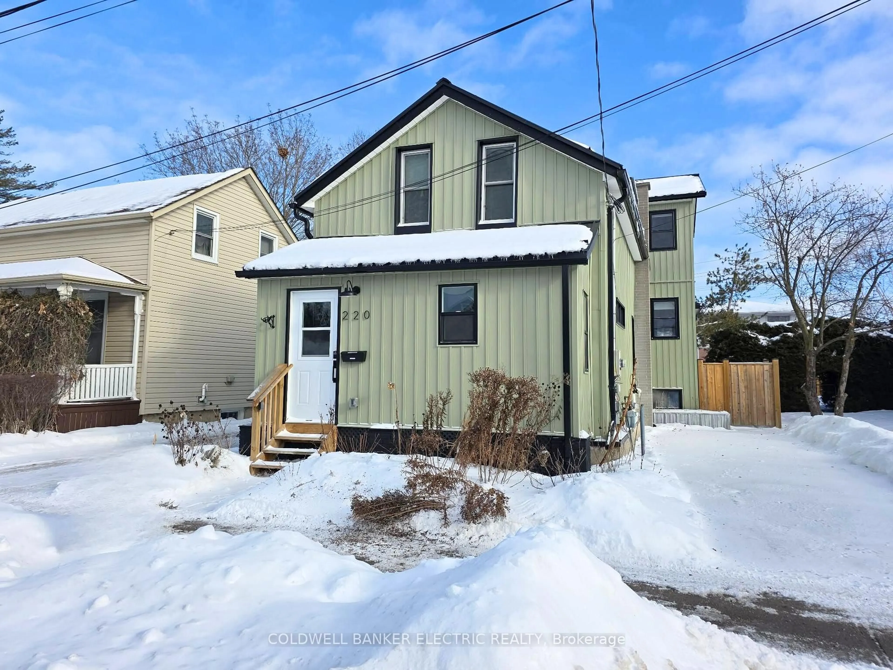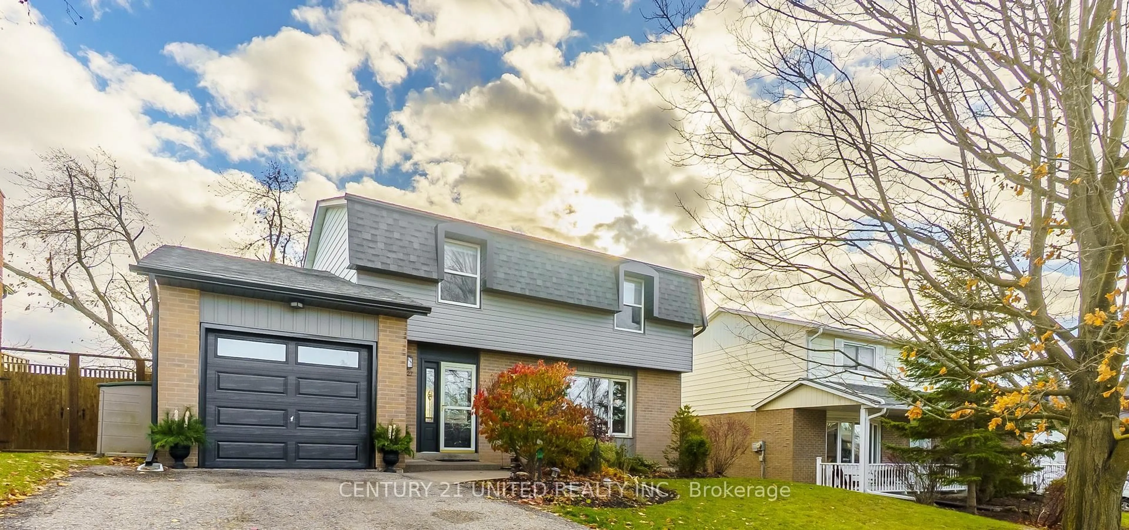14 Alexander Ave, Peterborough, Ontario K9J 6B4
Contact us about this property
Highlights
Estimated valueThis is the price Wahi expects this property to sell for.
The calculation is powered by our Instant Home Value Estimate, which uses current market and property price trends to estimate your home’s value with a 90% accuracy rate.Not available
Price/Sqft$441/sqft
Monthly cost
Open Calculator
Description
Experience the ultimate in urban convenience in this impeccably renovated 3-bedroom, 2-bath residence, perfectly positioned on a quiet cul-de-sac just steps from the Peterborough Regional Health Centre. This move-in-ready gem offers an unrivaled central location with seamless access to the entire city, placing shopping, the Kinsmen Centre, and local water parks within easy walking distance. The heart of the home is an expansive, sun-drenched main floor family and dining room addition, featuring a cozy Friendly Fires gas fireplace and a seamless walkout to a massive private deck. Your fully fenced backyard oasis is lined with mature trees for ultimate privacy and comes complete with an above-ground pool and a soothing hot tub designed for effortless entertaining. Exceptional pride of ownership is evident in the recent premium upgrades, including stunning hardwood flooring, energy-efficient spray foam insulation, and a newly paved oversized driveway with parking for five-plus vehicles. Complemented by a versatile detached shed/workshop, this sophisticated property represents a rare opportunity for discerning buyers seeking a high-demand hospital-area hub with total connectivity to all amenities.
Property Details
Interior
Features
Main Floor
Living
4.53 x 3.58Kitchen
3.61 x 5.19Dining
3.29 x 4.48Bathroom
1.5 x 0.853 Pc Bath
Exterior
Features
Parking
Garage spaces -
Garage type -
Total parking spaces 5
Property History
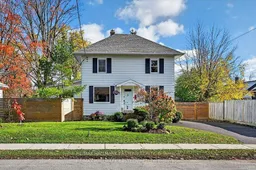 49
49