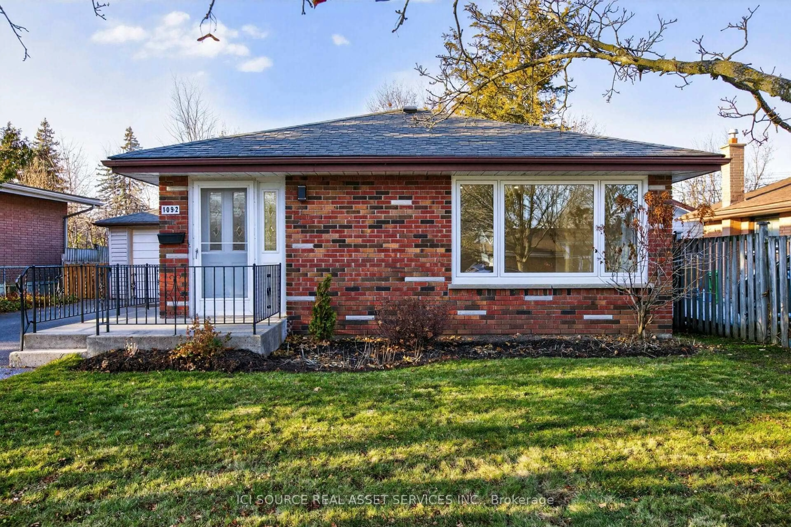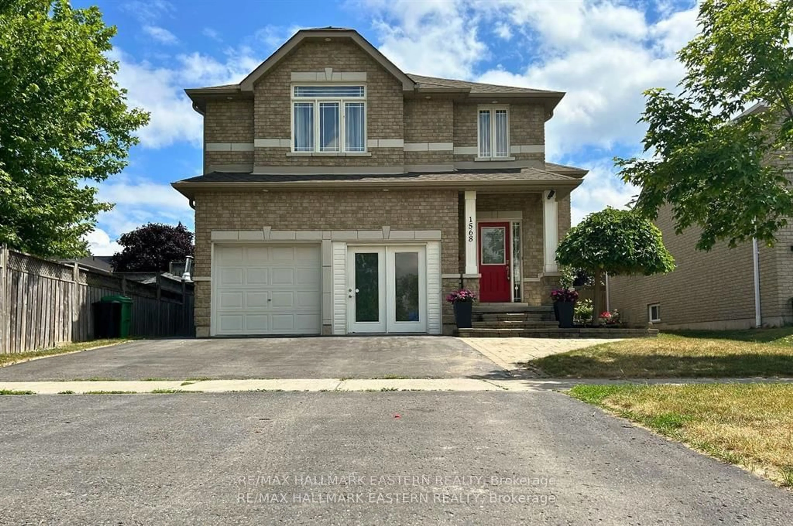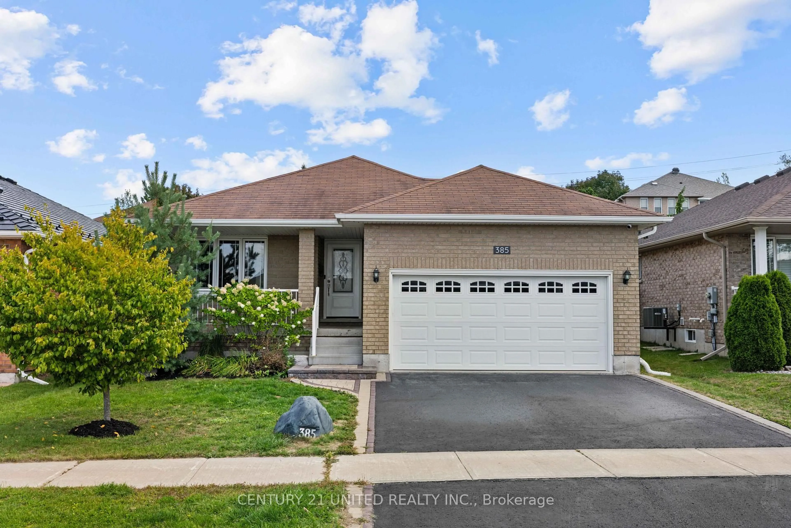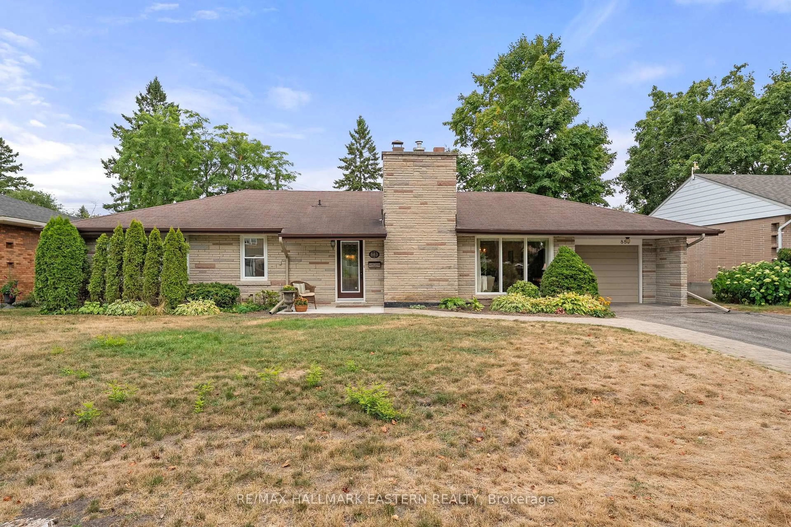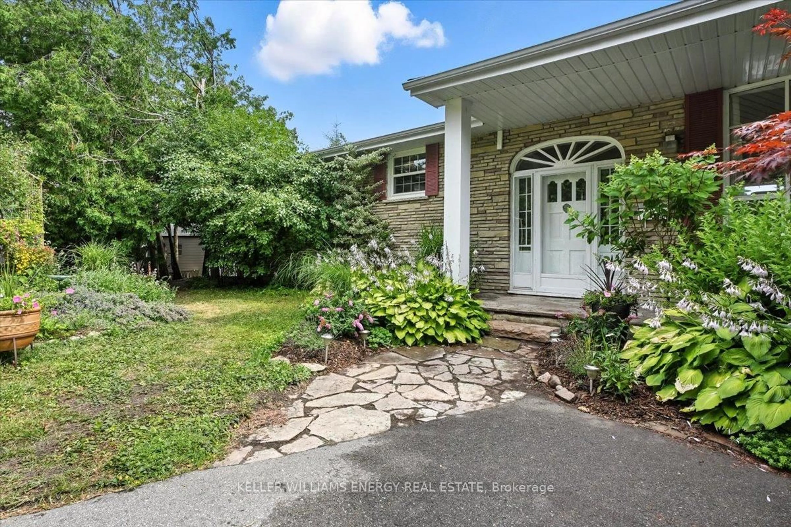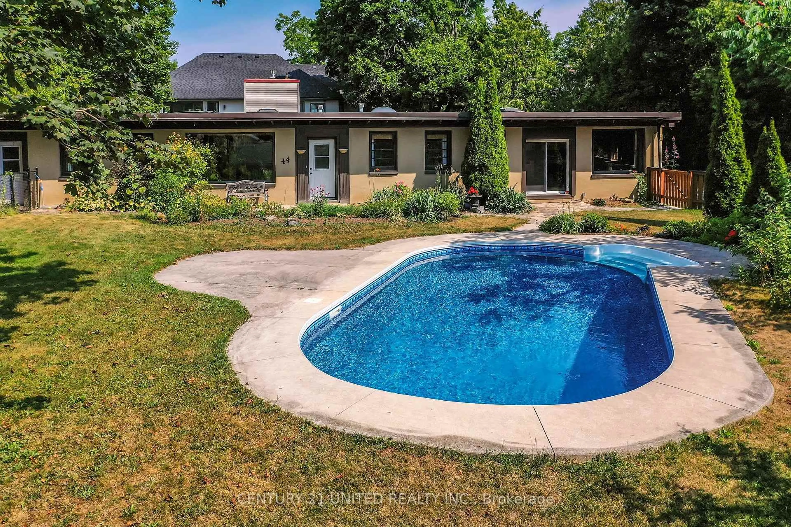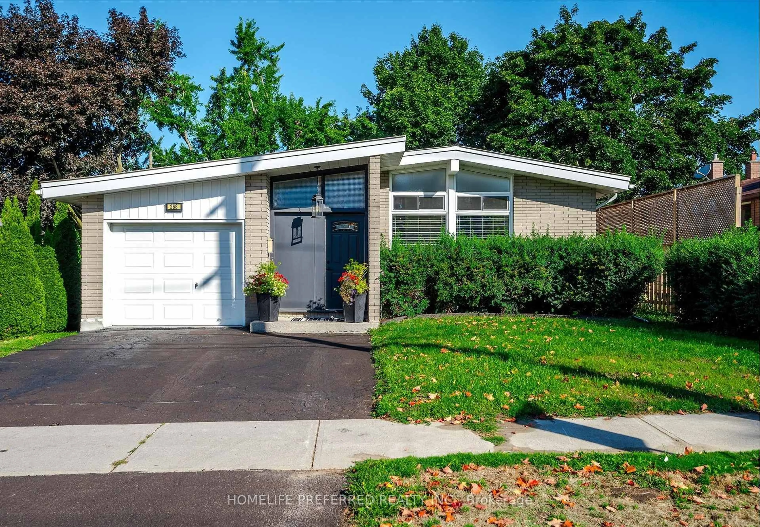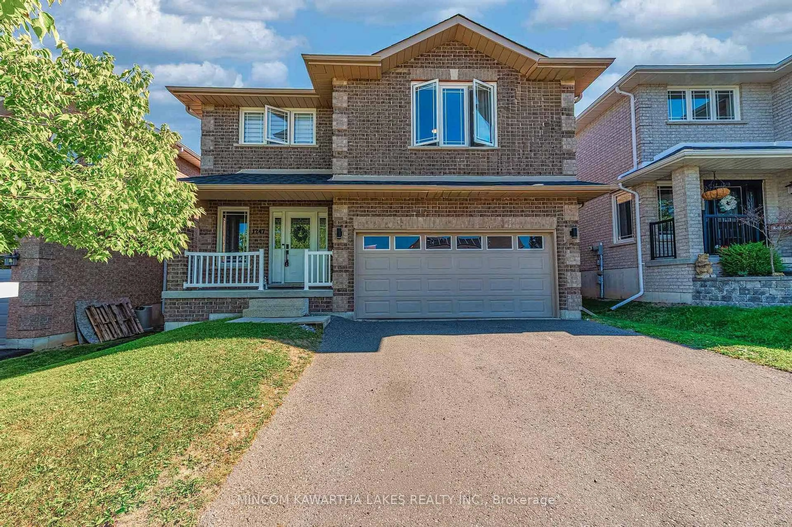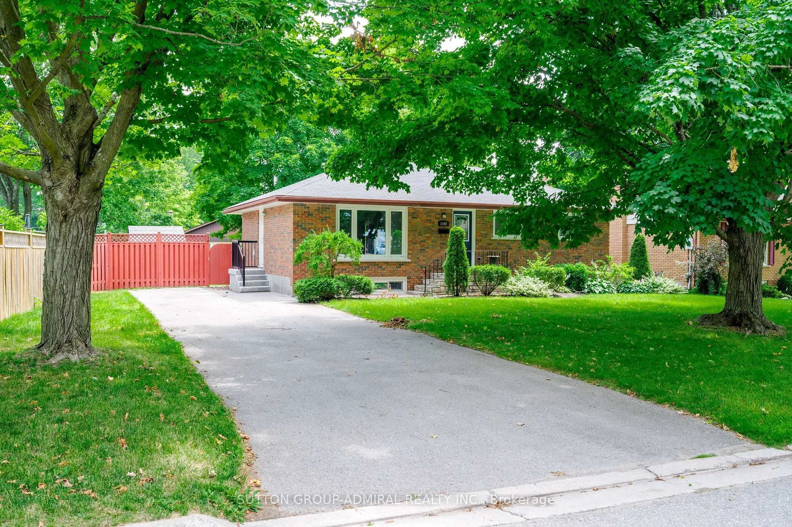West End Classic with in-ground pool and sunroom! Beautiful Family Home in Peterborough's Sought-After West End . Welcome to this well maintained 3-bedroom, 2-bathroom home located in the highly desirable West End of Peterborough - an area known for its excellent schools, family-friendly atmosphere, and unbeatable convenience.This spacious and well constructed home offers impressive features throughout, including a lovely sunroom/screened porch overlooking the private yard and pool. The main floor is filled with natural light and boasts a well-appointed, updated kitchen, flowing into a cozy living area.Upstairs, you'll find 3 generously sized bedrooms and a 4 piece bathroom. The mid level features a large family room with gas fireplace that walks out to the sunroom and back yard. The lower level includes a large rec room/gym area plus a separate games room complete with pool table. So much space and so many options!! The enhanced ceiling height allows for a workshop, laundry area and tons of storage on this level as well. Step outside to your private backyard oasis, complete with an in-ground pool - perfect for summer fun and entertaining. A nicely landscaped, level lot that includes a garden shed to augment the one car garage. This home truly offers the best of both worlds: tranquility and space in one of Peterborough's most sought-after neighbourhoods, with schools, parks, and amenities just minutes away. Lovingly cared for by the same family for over 40 years, it's time for a new family to call it home. Don't miss this rare opportunity to own a home that checks all the boxes in the heart of the West End!
Inclusions: Fridge, Stove, Dishwasher, Microwave, Washer, Dryer
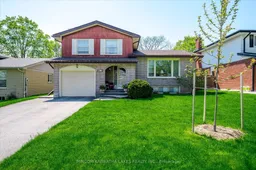 50
50

