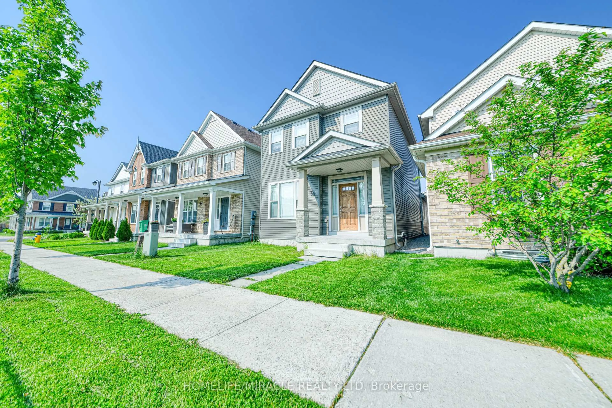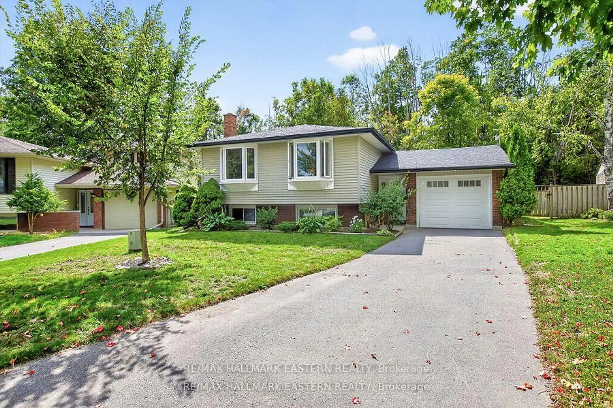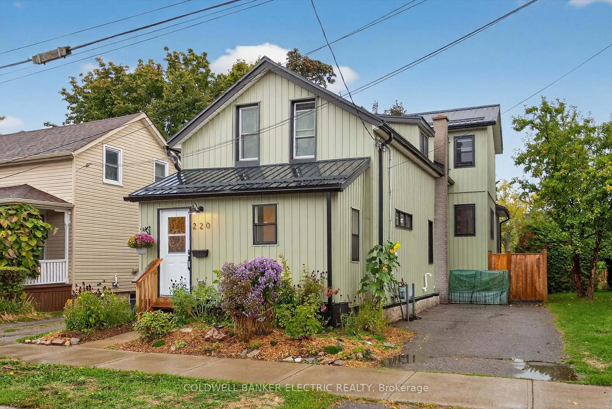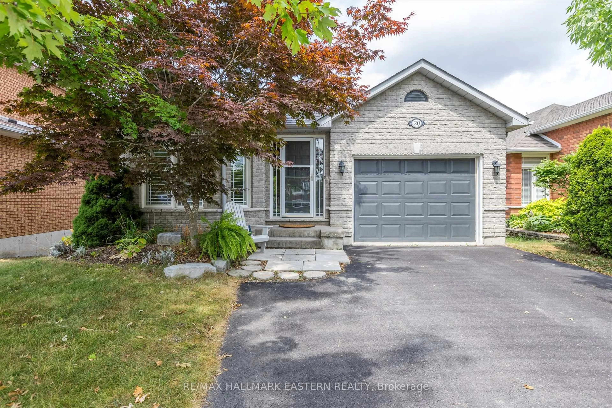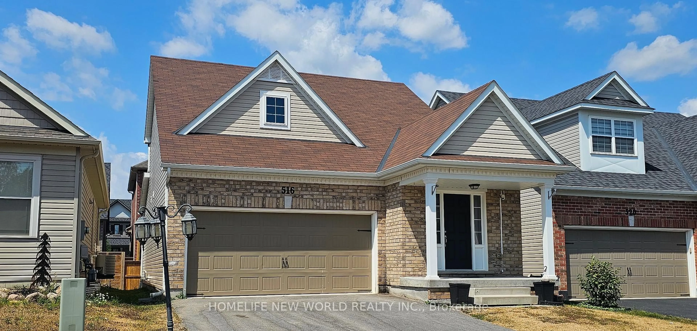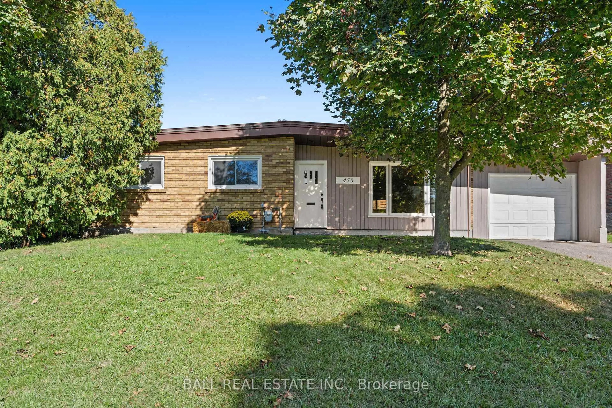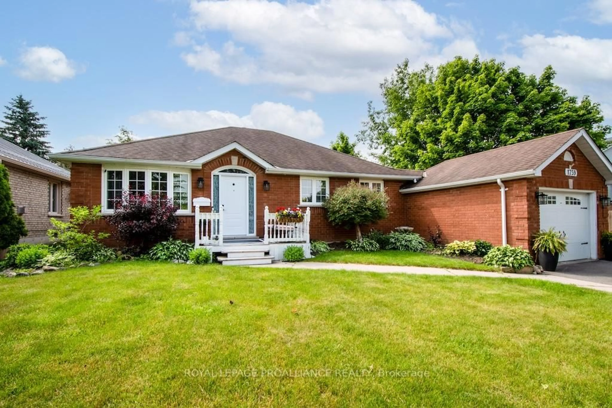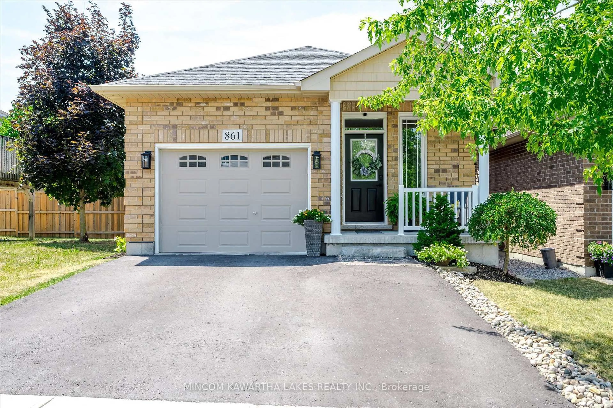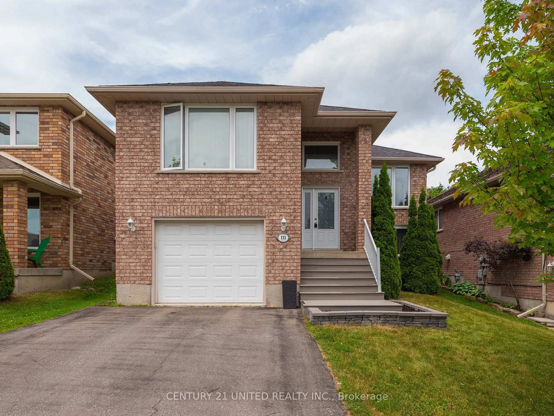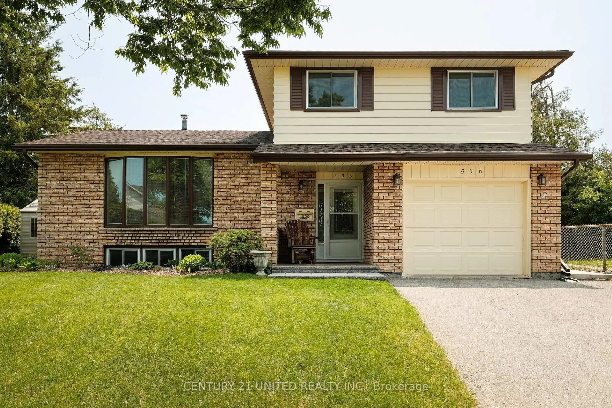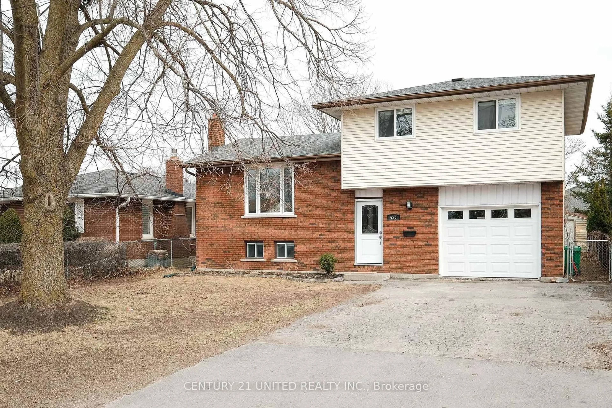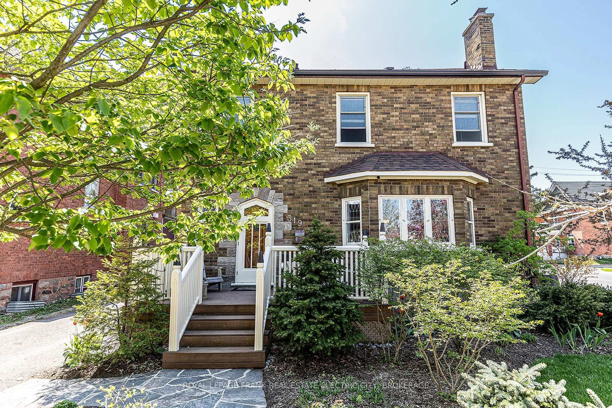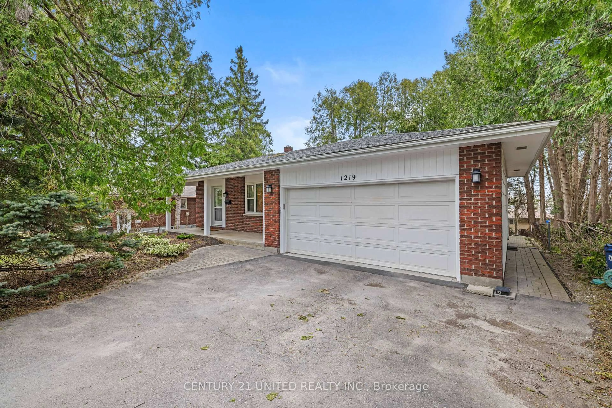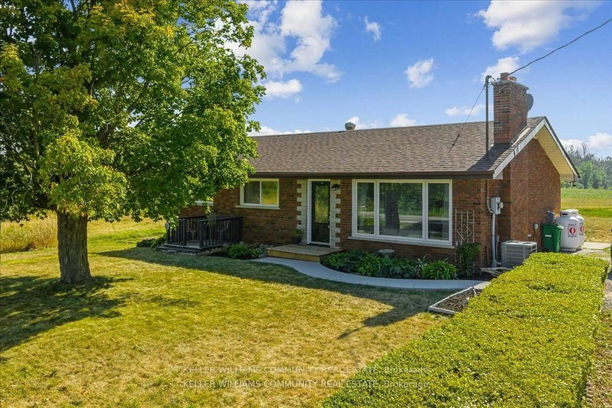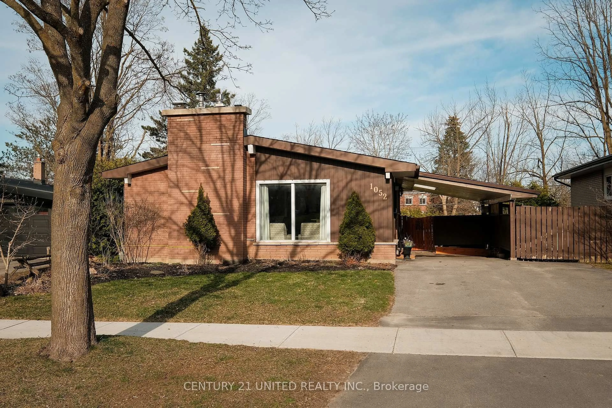Welcome to "The Point". One of Peterborough's most sought after neighbourhoods located right here in East City! As one of only 12 properties in this community that backs directly on to the beautiful shores of Little Lake, this home presents an opportunity that rarely arises. As you approach this lovely 1 1/2 story Cape Cod you will notice the clean white exterior complimented by stone accents and beautiful gardens. The paved driveway offers parking for up to 3 cars and leads directly into the spacious back yard where you'll find unobstructed views of Little Lake! A newer front door adds to the attractive curb appeal, which greets you as you enter this cute, clean, updated family sized home. The main floor offers a generous sized living area, which flows into the recently upgraded kitchen with stainless steel appliances and durable quartz countertops. From here your eyes will immediately catch the incredible lake view, which you can thoroughly enjoy as you have breakfast in the eat in kitchen, which sits directly in front of the large south-facing windows. The rest of the main floor includes one bedroom, an office (could be another bedroom), and a full bath. As you make your way up the extra wide staircase to the second floor you are greeted by two more generous bedrooms, one of which includes a 2pc ensuite bath and a bonus balcony where you can enjoy the magnificent views of Little Lake and the surrounding City of Peterborough. The second bedroom is well appointed with convenient built-ins, plenty of light, and of course, a direct view of the lake as well. The basement of this home is not only spotless, it is fully finished with tall ceilings, and the separate rear entrance presents abundant in-law/income possibilities. Gems like this one are few and far between, and it is with great pleasure that we present this completely updated turn-key home ready for its new owners! 2024 Utilities (approx): Enbridge $1045, Hydro $1657,Water/sewer $1218. A pre-inspected home.
Inclusions: Fridge, stove, dishwasher, range hood, washer, dryer, window coverings.
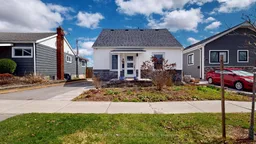 49
49

