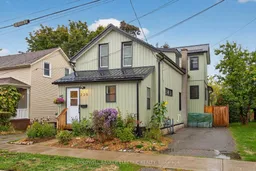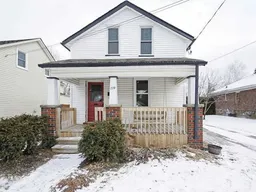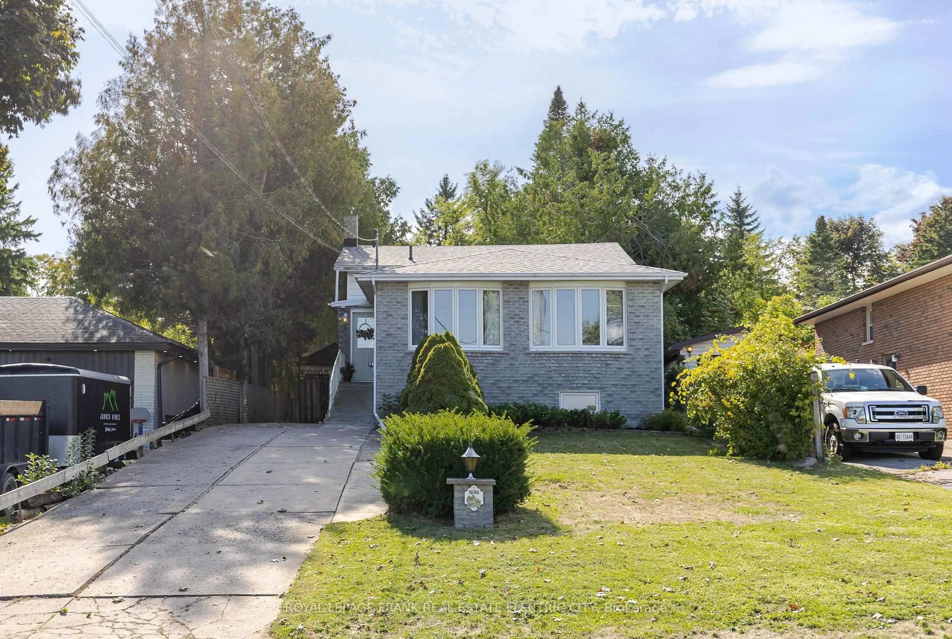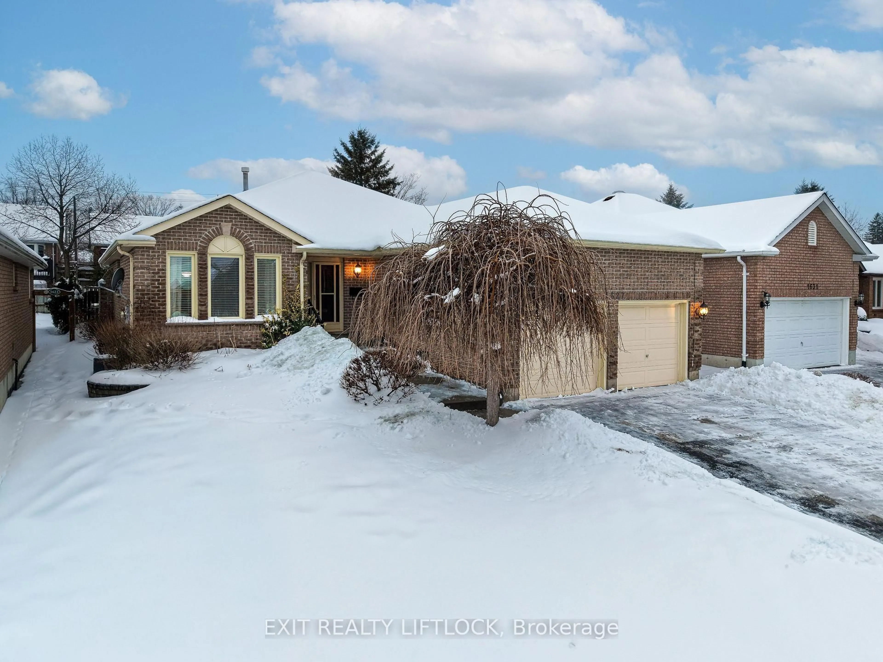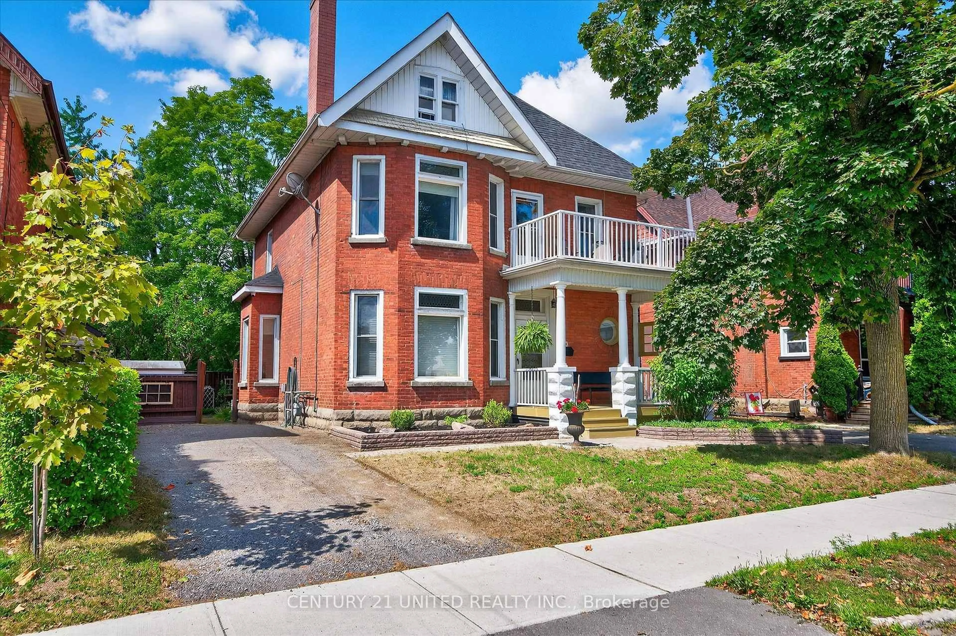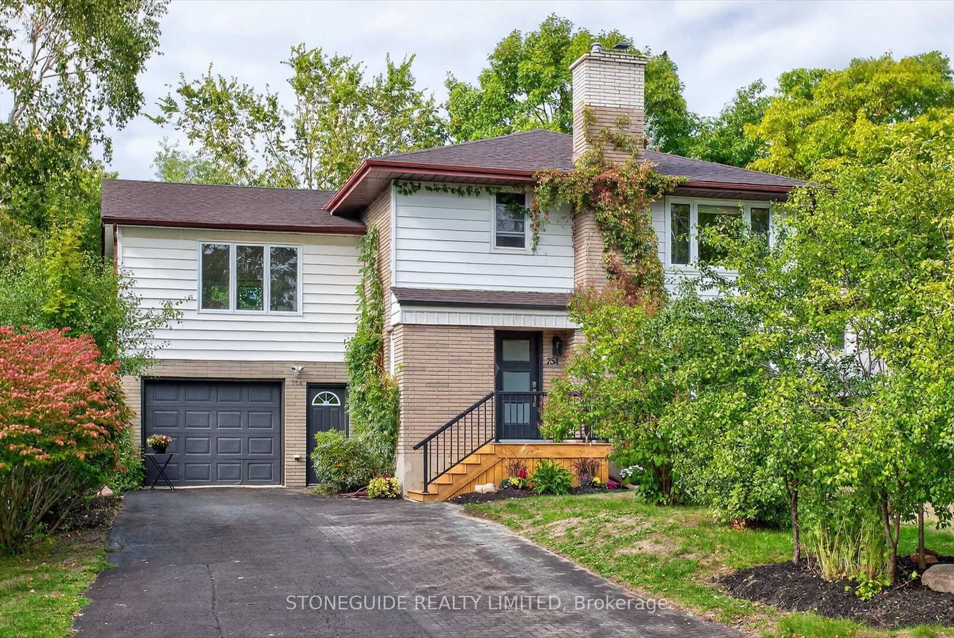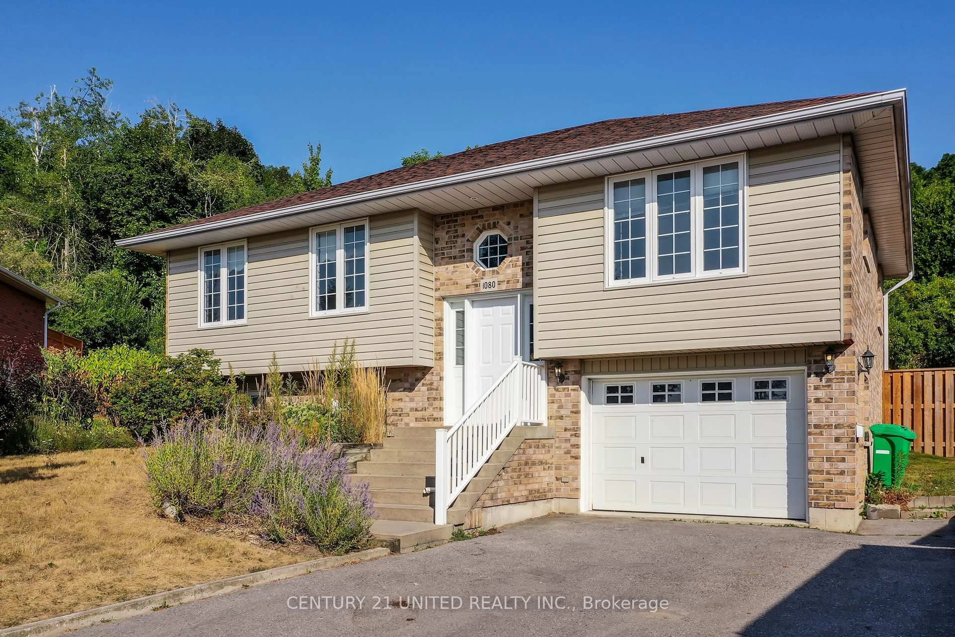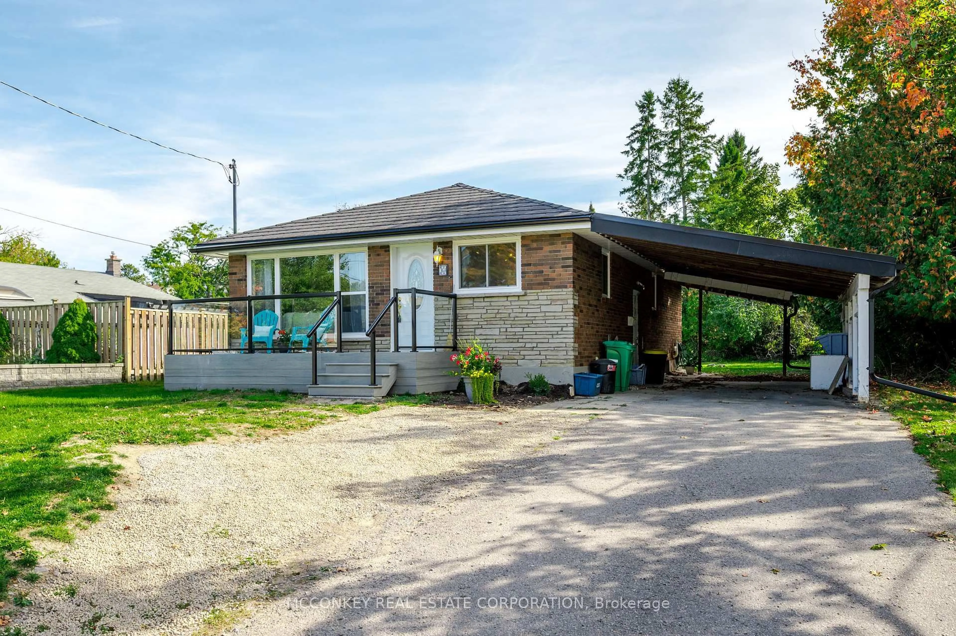A remarkable blend of historic charm and contemporary design, this East City residence offers timeless character with the comforts of modern family living. This beloved family home underwent a thoughtful and extensive renovation in 2023, including a stylish two-storey + basement new addition that is a major upgrade to a functional large family home. Over 2,000 square feet of finished space, this home has it all including a new sunroom overlooking the back yard. The newly constructed addition also features a primary suite - a beautiful retreat with a private ensuite washroom, plus a spacious new 4pc bathroom, and second-floor laundry. The large home office and handy mudroom with built-ins add convenience and workability. The modern kitchen is the heart of the home, designed with character and charm, quality finishes, ample pantry storage, and seamless flow into the bright sunroom, creating an ideal space for gathering and entertaining. A new basement rec-room gives families room to relax and play comfortably. Perfectly positioned in one of Peterborough's most vibrant and walkable east-city neighbourhoods, this home is just steps from Rogers Cove, offering a beach, park, splash pad, and walking/biking trail system. Enjoy proximity to the historic Lift Lock, the new Canadian Canoe Museum, Beavermead Park and Campground, and the boutique shops, restaurants, bakeries, and amenities that make Urban East City one of Peterborough's most desirable communities. This is a rare opportunity to own a fully updated and expanded home that balances traditional vibes with a fresh, modern, lifestyle based-design, ready to grow with your family for years to come. New high-end appliances, new insulation, new flooring throughout, lots of updates to discover - It's a must-see! *some furnishings in photos are virtually staged.
Inclusions: Fridge (GE Cafe), Range (GE Cafe), Dishwasher, Light Fixtures/Fans, Gas Fireplace, Washer, Dryer, Hot Water Heater (Owned), Custom Dining Bench, Gas BBQ(included working/as-is), chest freezer, bidet attachments
