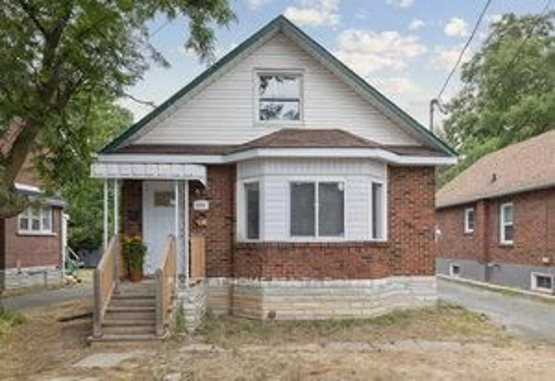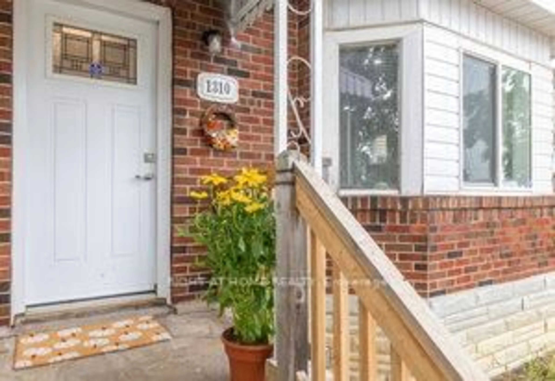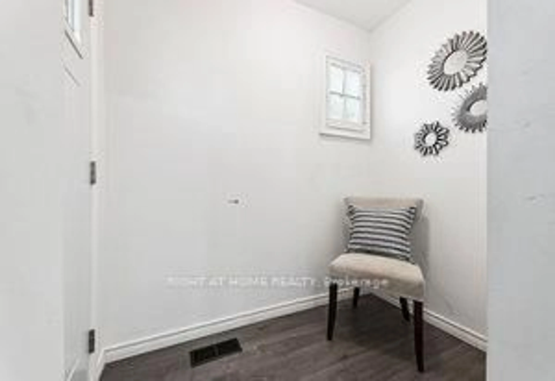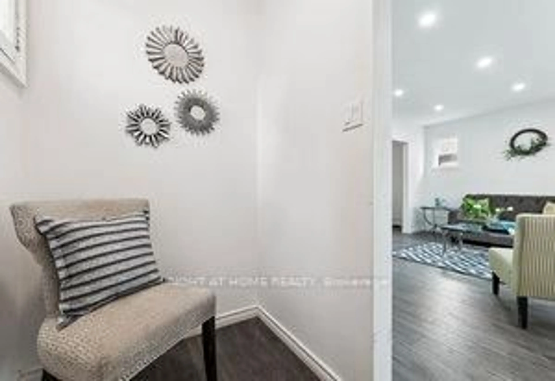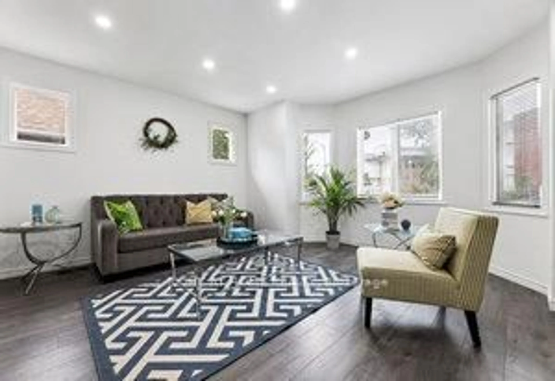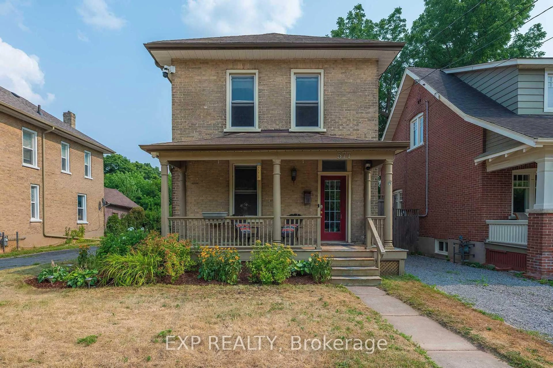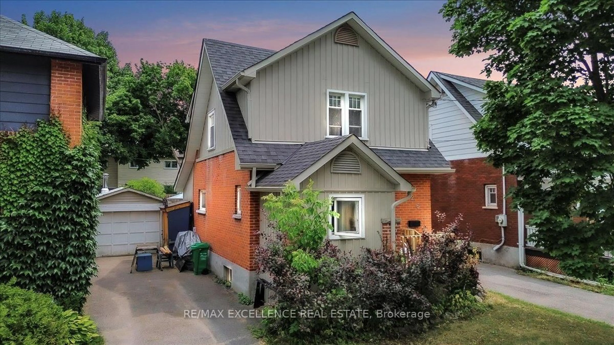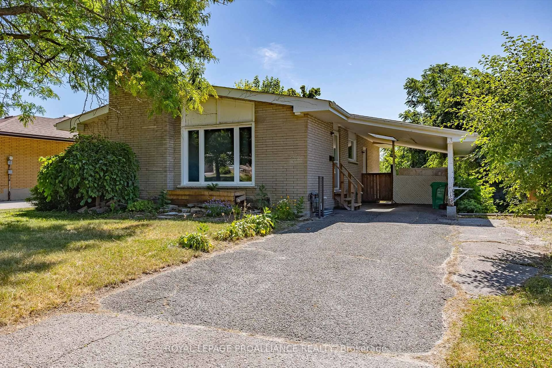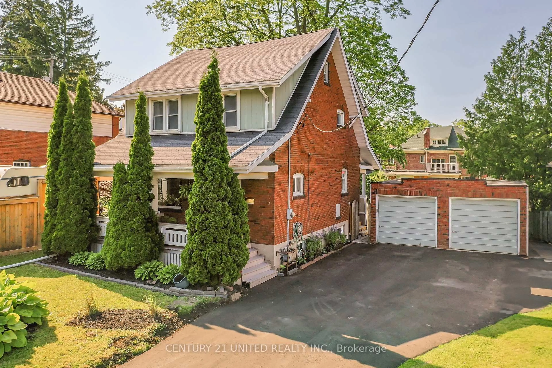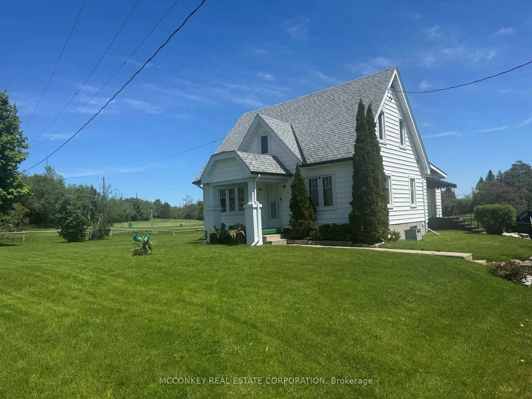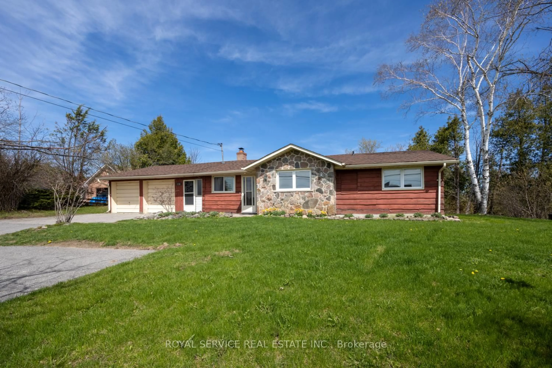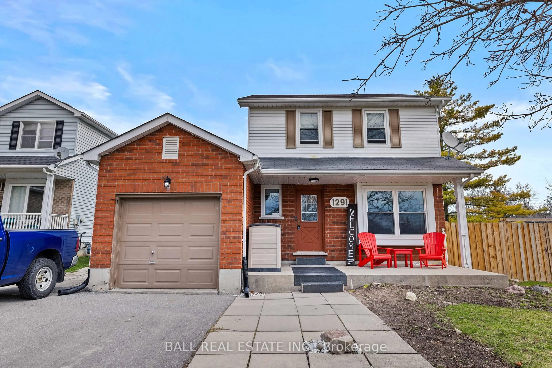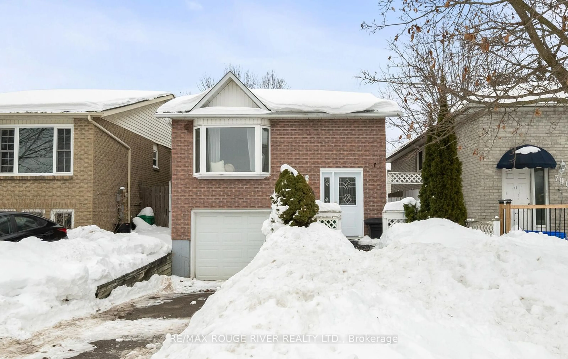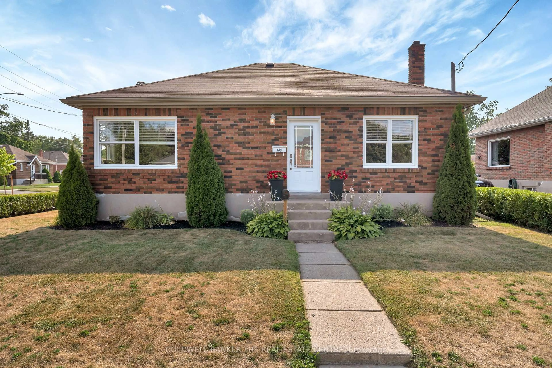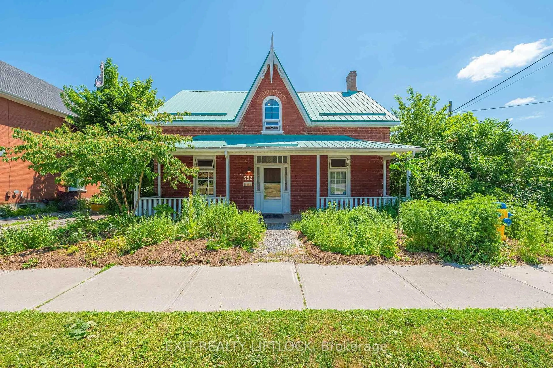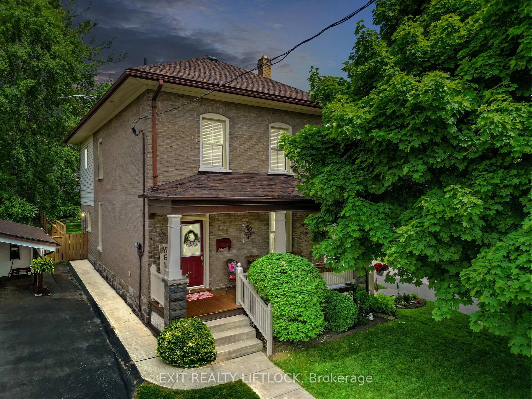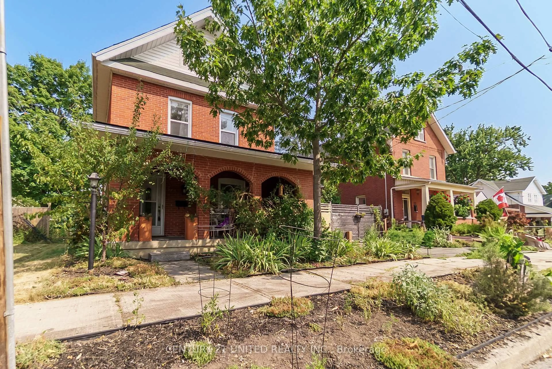1310 CLONSILLA Ave, Peterborough Central, Ontario K9J 5Z2
Contact us about this property
Highlights
Estimated valueThis is the price Wahi expects this property to sell for.
The calculation is powered by our Instant Home Value Estimate, which uses current market and property price trends to estimate your home’s value with a 90% accuracy rate.Not available
Price/Sqft$394/sqft
Monthly cost
Open Calculator
Description
Fully Renovated 3+3 Bedroom Beauty in the Heart of Peterborough! With over $210,000 spent on renovations, this charming brick/ vinyl siding home was completely renovated in 2023 and offers both comfort and peace of mind. Featuring 3+3 spacious bedrooms, 3 brand-new bathrooms, and a bright eat-in kitchen. This home is in excellent condition and is move-in ready. Enjoy the open-concept living and dining area, new vinyl windows offer plenty of natural light, and a deep lot perfect for outdoor living or future potential. A warm and welcoming space that's perfect for families, first-time buyers, or investors. Thoughtfully updated from top to bottom, with a spacious upper-level primary suite that includes a large primary bedroom with a 3-piece ensuite bathroom, a sitting room, a den, skylights, and laundry hookups, creating a private oasis that offers both comfort and relaxation. This home boasts a fully waterproofed basement (with lifetime warranty), new roof, Furnace, A/C, plumbing, and electrical, all updated in 2023. All the big-ticket items are already taken care of. This is an ideal opportunity for investors or a fantastic starter home for first-time buyers. Close to all major amenities, schools, and transit. This home is full of character, charm, and lots of potential! Currently tenanted to Trent students for $4,200/month, vacant possession will be given. See attachment for a detailed list of Renovations. A must see!!
Property Details
Interior
Features
Main Floor
Living
3.3274 x 5.0546Bay Window / Open Concept / Laminate
Dining
3.12 x 3.35Open Concept / Picture Window / Laminate
Kitchen
3.992 x 2.0066Open Concept / Picture Window / Laminate
Bathroom
2.1082 x 0.0Laminate / Picture Window
Exterior
Features
Parking
Garage spaces -
Garage type -
Total parking spaces 3
Property History
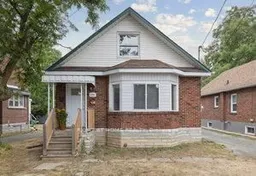 22
22
