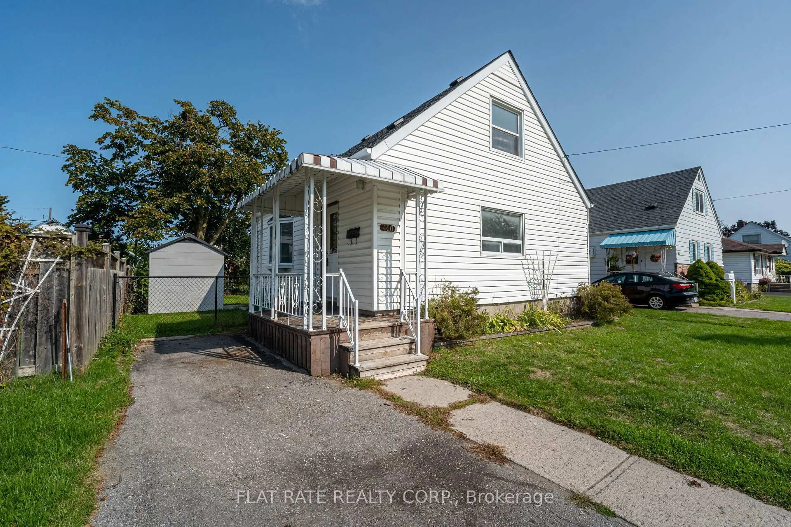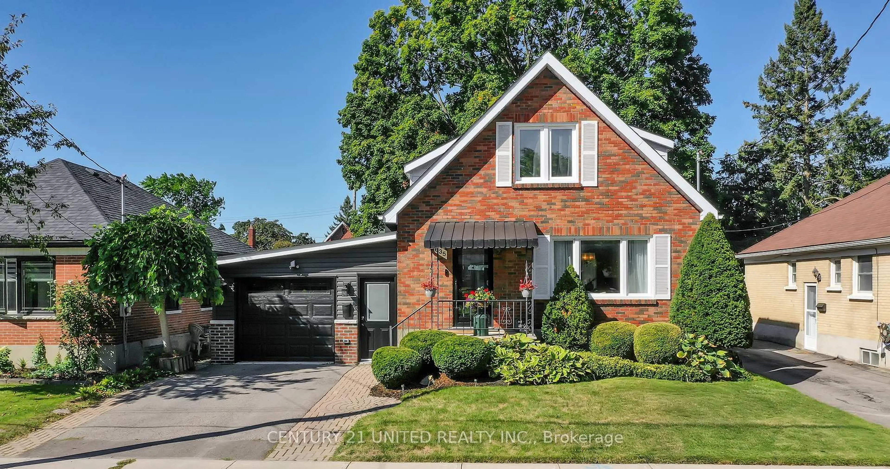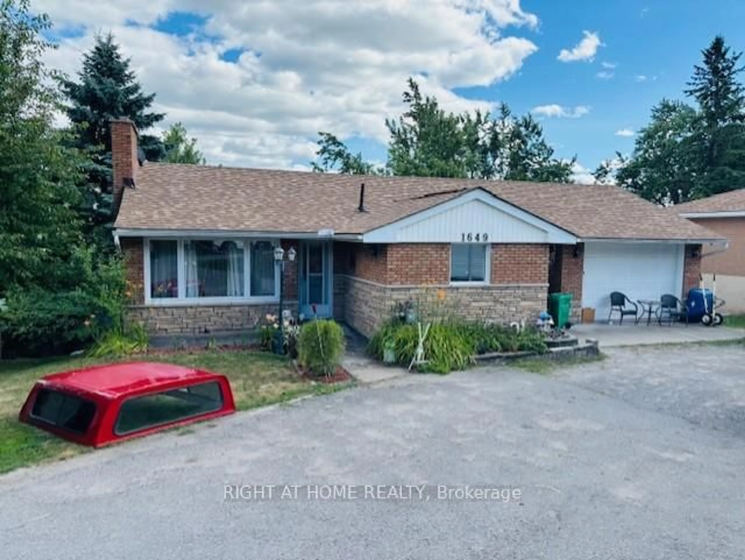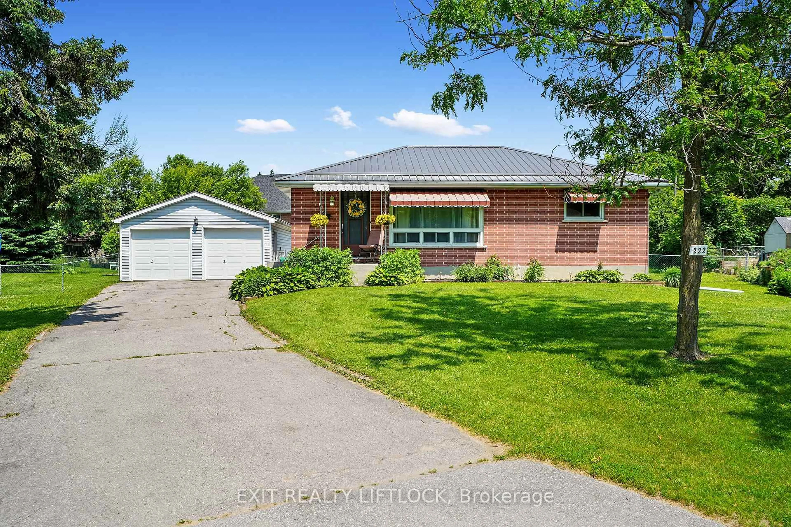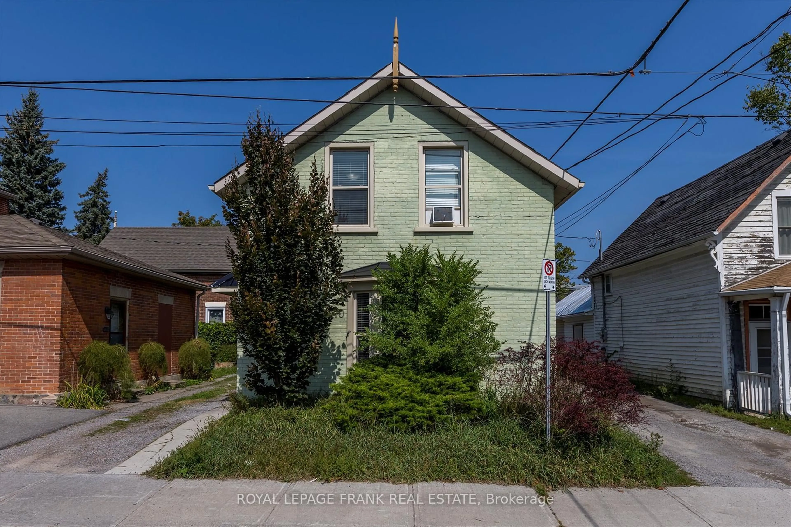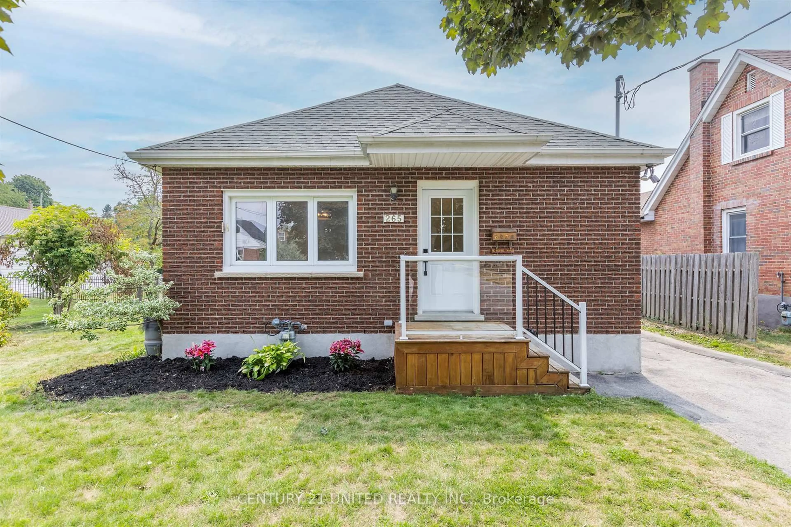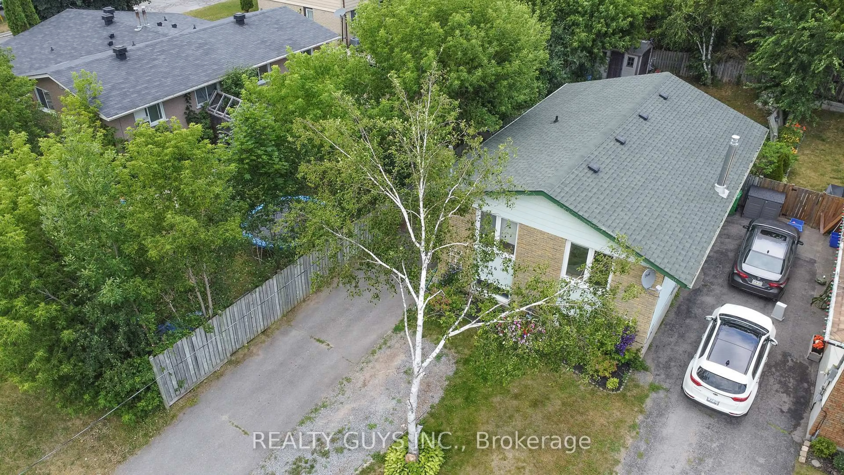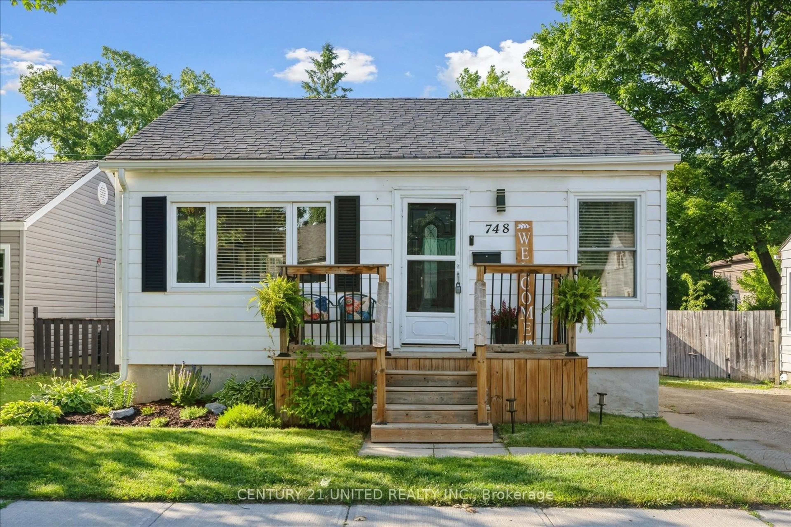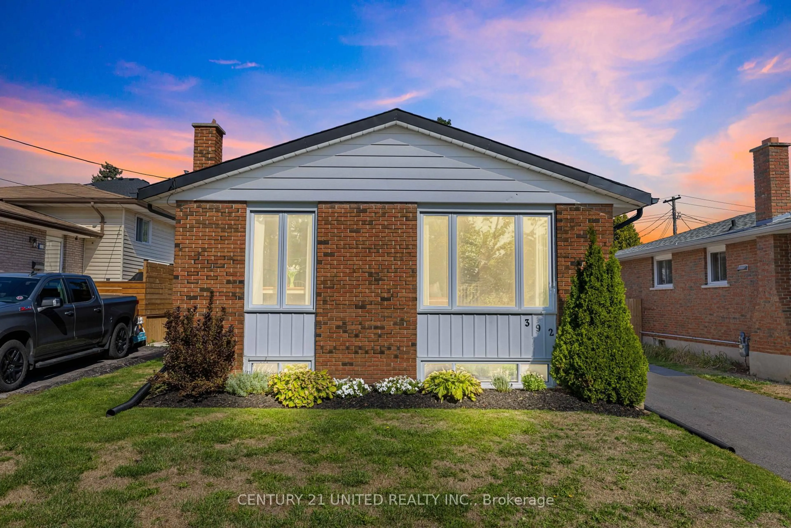Welcome to 619 Park Street South, the perfect family home located in one of Peterborough's most desirable neighbourhoods. This charming and thoughtfully updated property offers a warm and inviting atmosphere, ideal for families looking to settle into a safe, convenient, and community-oriented area. Surrounded by excellent schools, lush parks, playgrounds, and recreational amenities, this home provides everything a growing family needs just minutes from your doorstep. Inside, the home boasts a spacious and functional layout, featuring engineered hardwood flooring throughout the main floor and upgraded vinyl flooring in the lower-level recreation room creating a stylish and low-maintenance living space for both everyday life and entertaining. The main living areas are bright and welcoming, with large windows allowing natural light to fill the space. The bathroom has been tastefully updated with a newer bath liner, offering a modern and clean feel for daily routines. Families will appreciate the peace of mind that comes with recent upgrades, including newer windows, updated electrical wiring with copper, and a brand-new high-efficiency furnace installed in 2024ensuring comfort, safety, and energy efficiency for years to come. Whether you're hosting gatherings in the spacious recreation room, enjoying a quiet evening with the kids, or taking advantage of the many nearby amenities, 619 Park Street South offers the perfect balance of function, style, and location. Don't miss this opportunity to make a well-maintained, move-in-ready home your family's next chapter.
Inclusions: Fridge, Stove/Oven, Washer, Dryer, Window Coverings, Electrical Light Fixtures, Shed
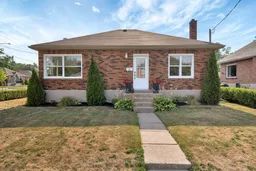 34
34

