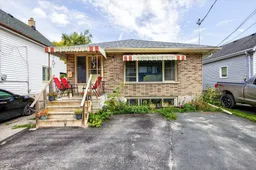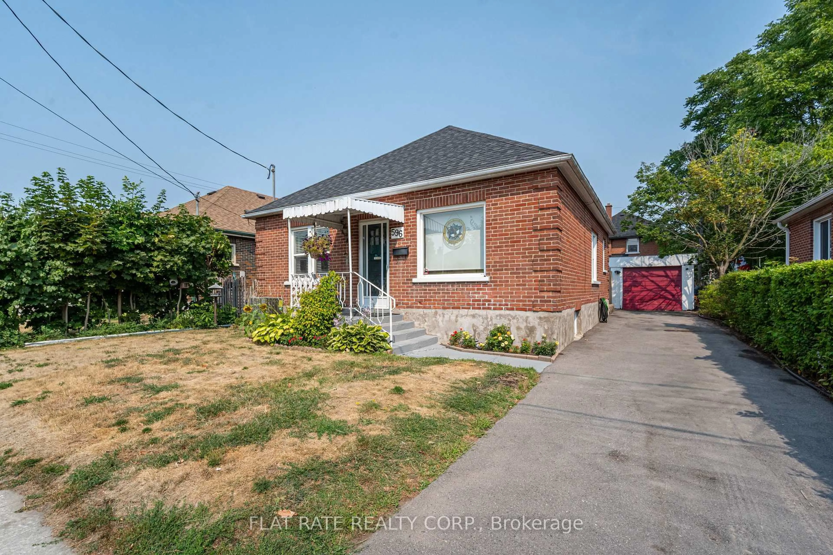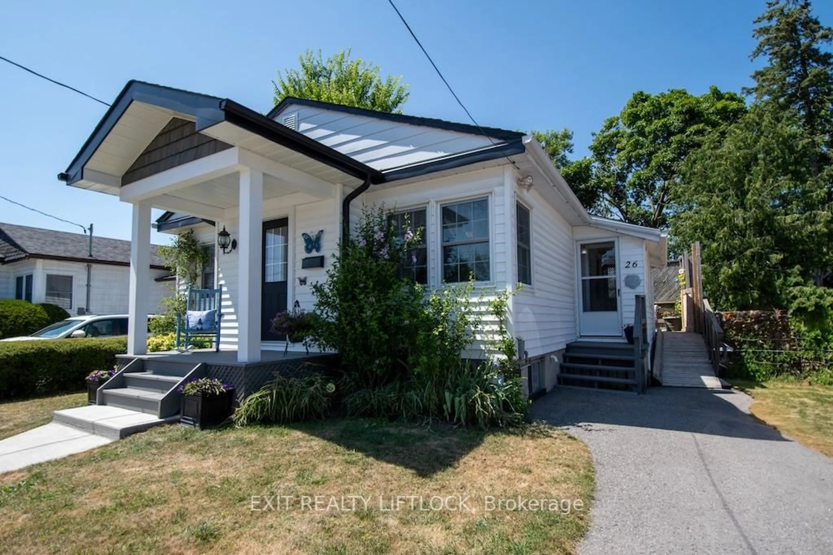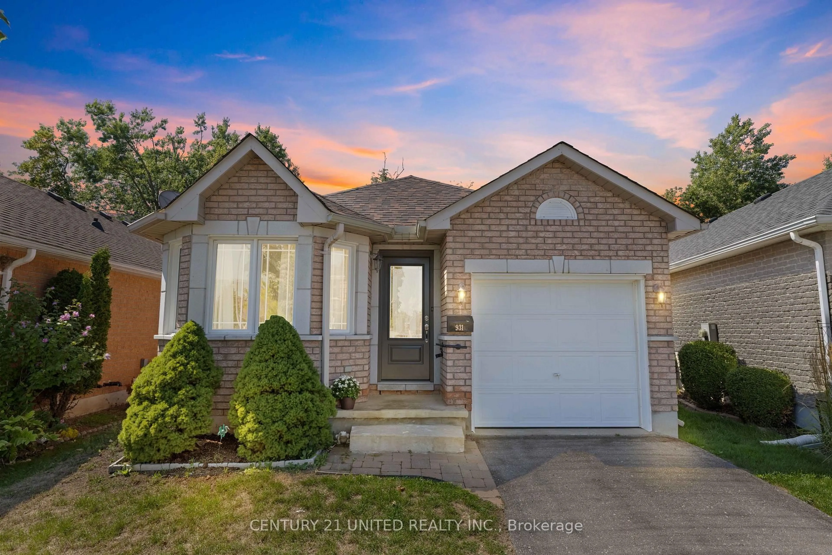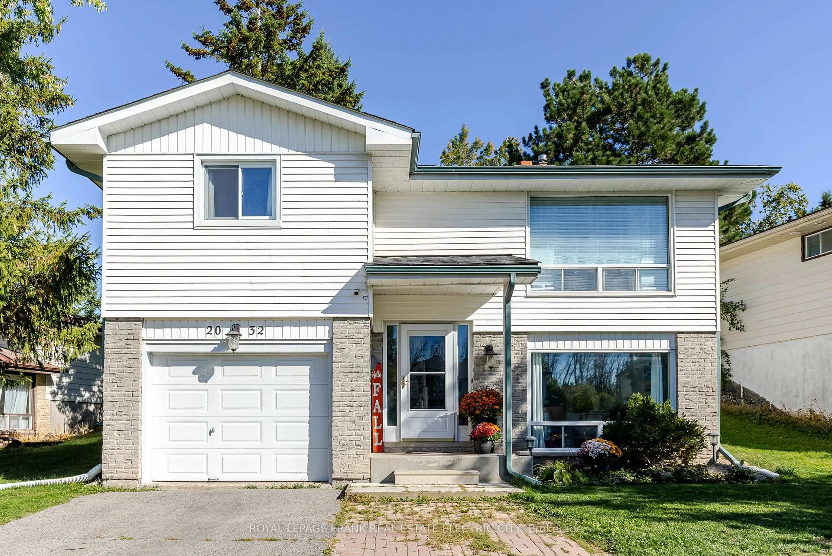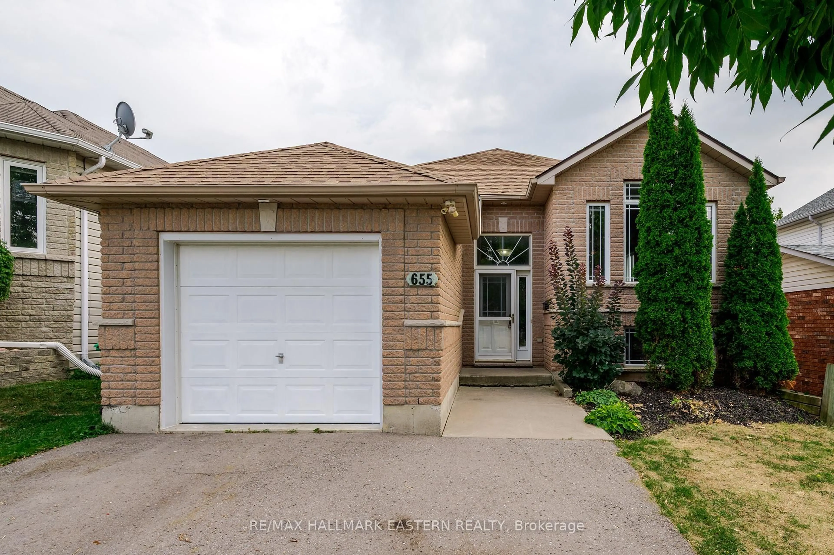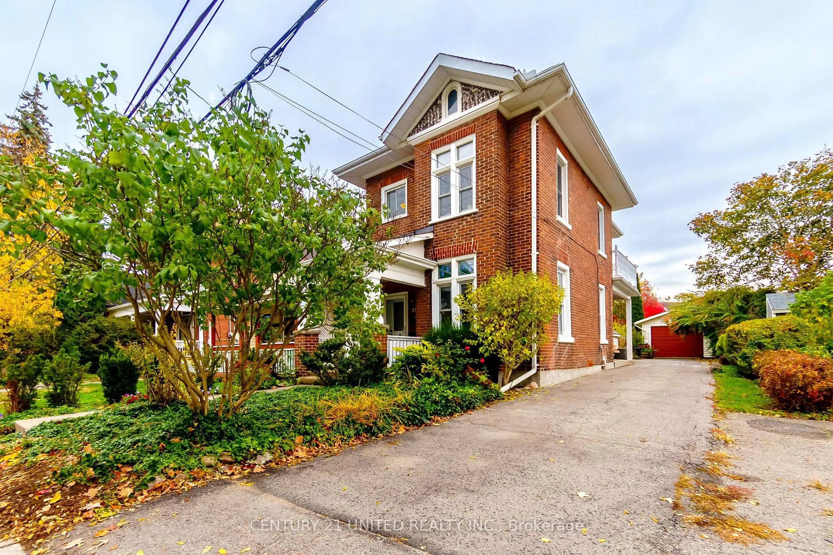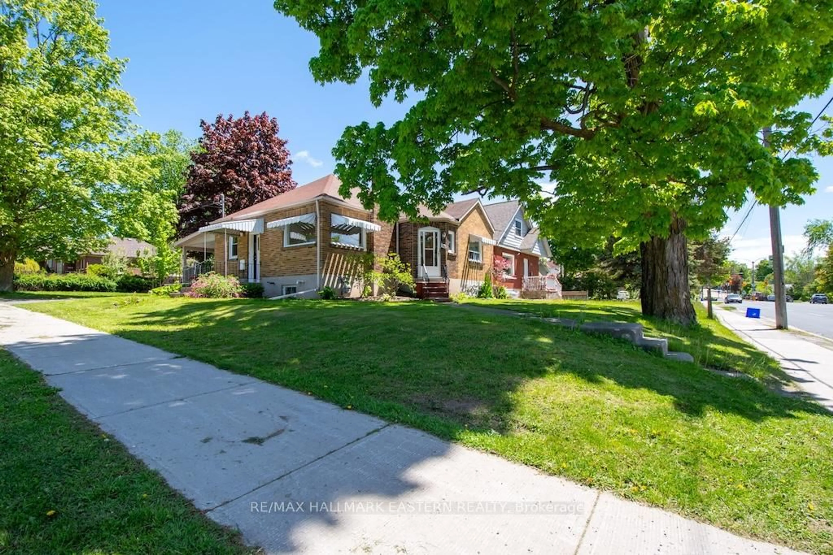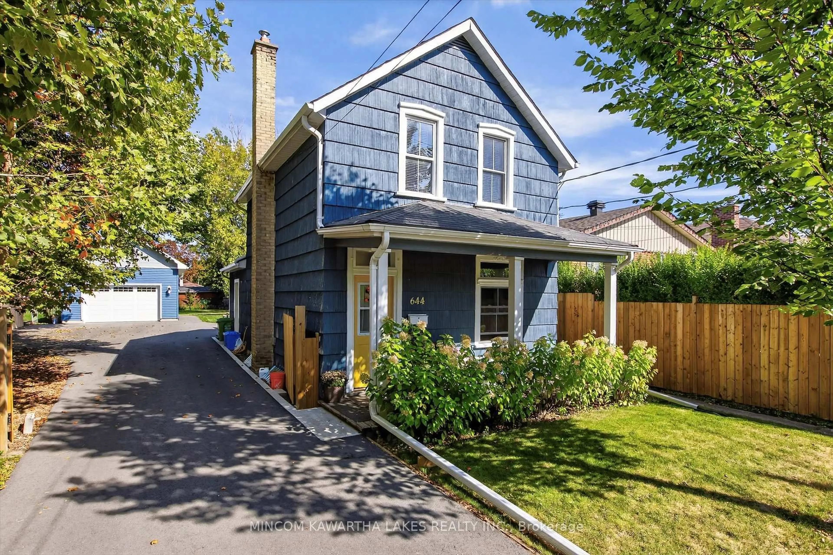Step inside this charming 3+2 bedroom brick bungalow and feel right at home! Perfectly situated within walking distance to downtown Peterborough and along the bus route, this home offers both convenience and comfort. The main floor welcomes you with fresh flooring (2024) that flows through the bright living and dining rooms, accented by crown moulding and a large picture window that fills the space with natural light. The updated kitchen connects seamlessly to the dining area, making it easy to gather with family and friends. Three comfortable bedrooms and a stylish 4-piece bath complete the main level. Downstairs, the newly finished basement (winter 2023/24) opens the door to so many possibilities. With its own private entrance, this space includes a cozy living room with kitchenette, two full bedrooms, a 3-piece bath, and separate laundry. Whether you're looking for in-law potential, space for extended family, or a flexible rental option, this lower level is ready for your personal touch. Outside, enjoy your own backyard retreat with a fully fenced yard backing onto a creek and a 18 x 36 in-ground pool the perfect spot for summer fun and relaxation. Recent updates include shingles (2024), new main level flooring, basement flooring, and new bathroom tile. With its blend of modern updates, inviting spaces, and a location close to schools, shops, dining, and downtown, this home offers a wonderful opportunity to settle into one of Peterborough's most convenient neighbourhoods.
Inclusions: Fridge, stove, dishwasher, microwave, stacked washer dryer, basement fridge, stove, washer and dryer, pool equipment.
