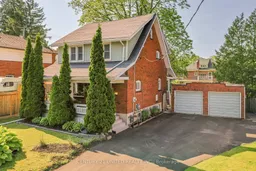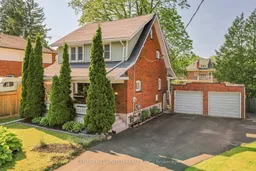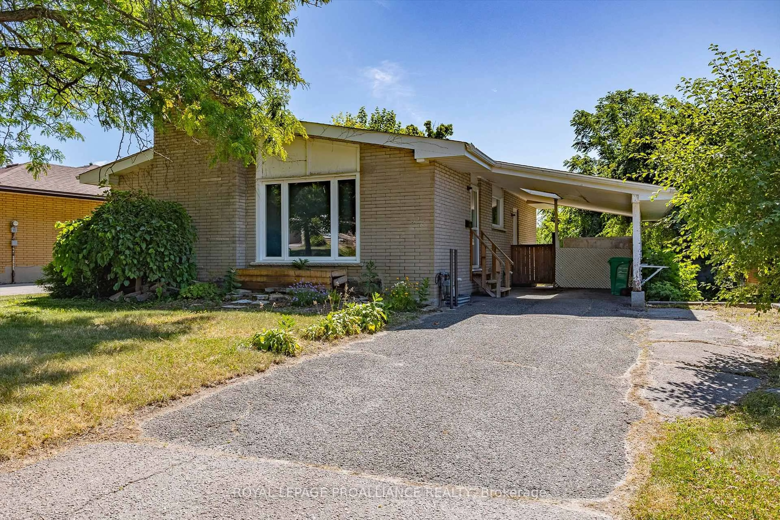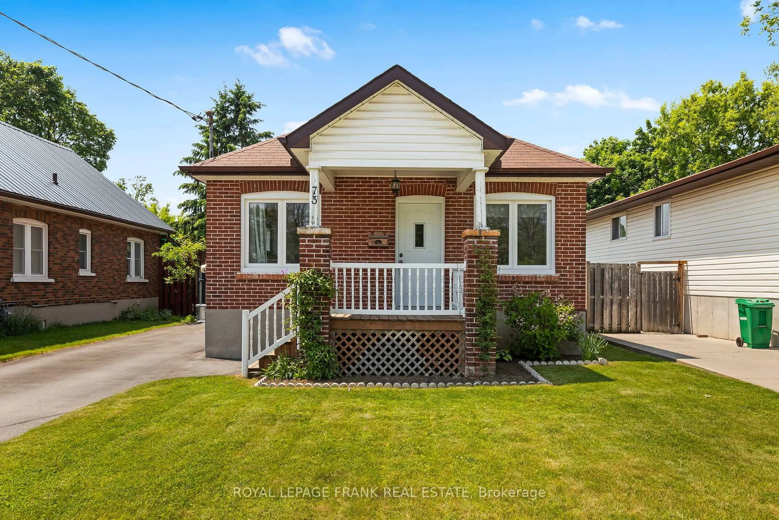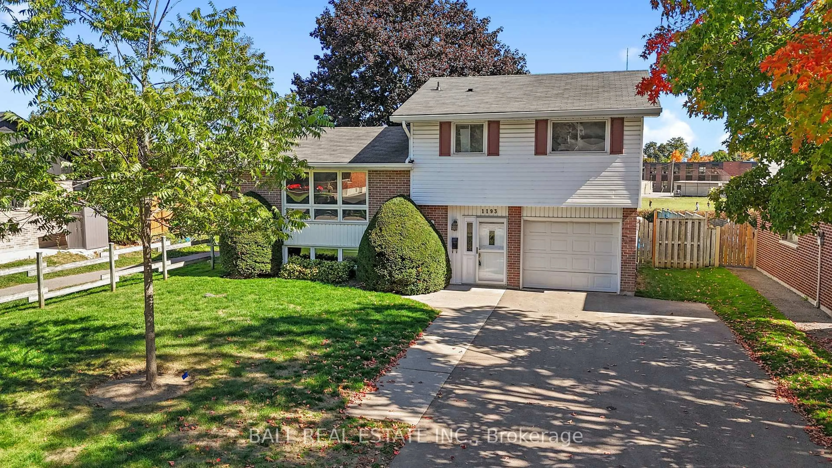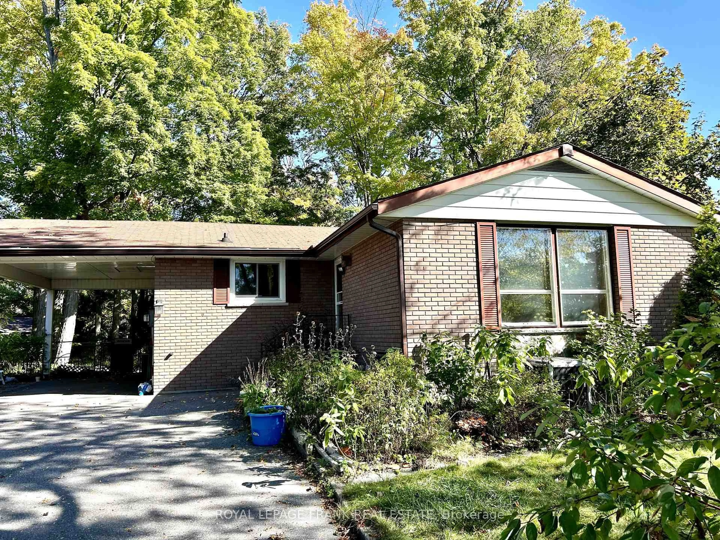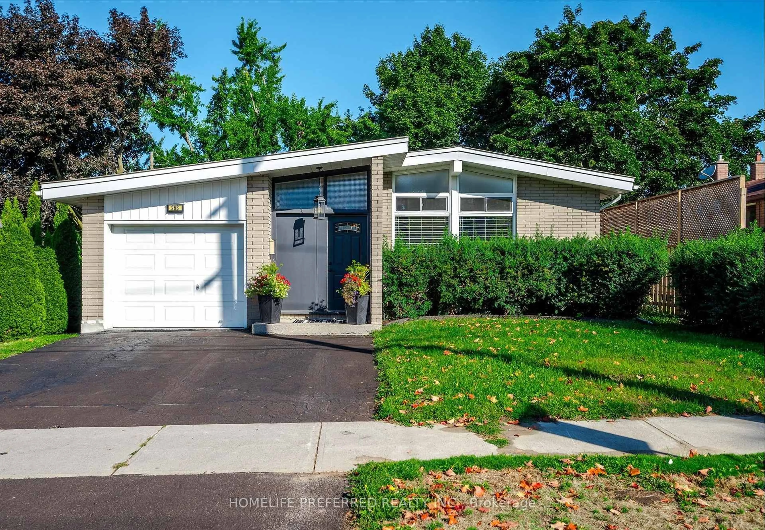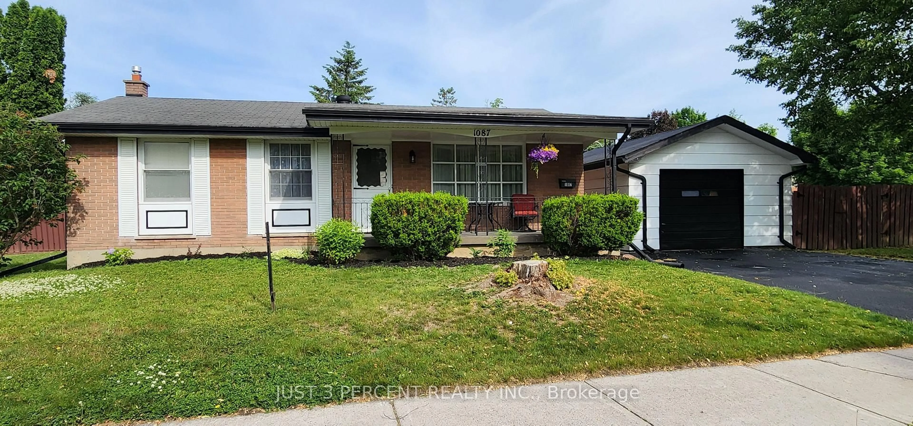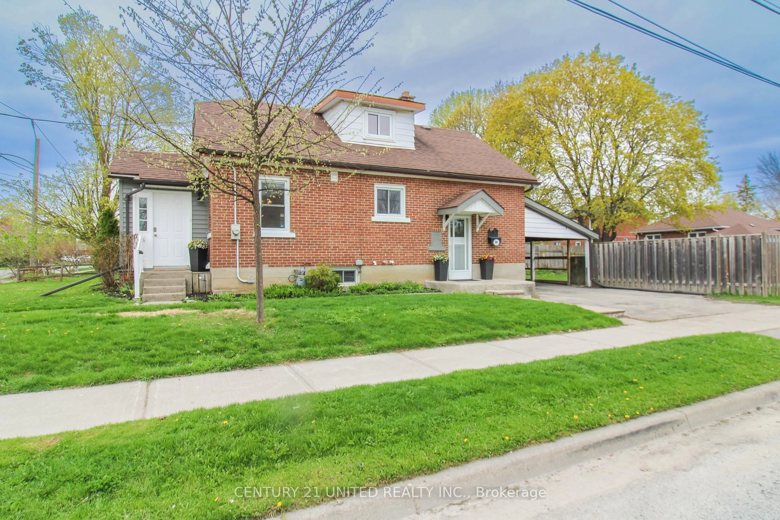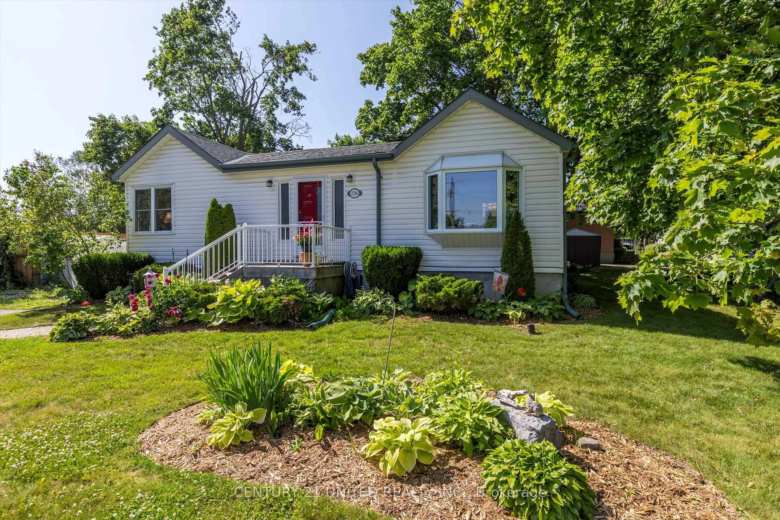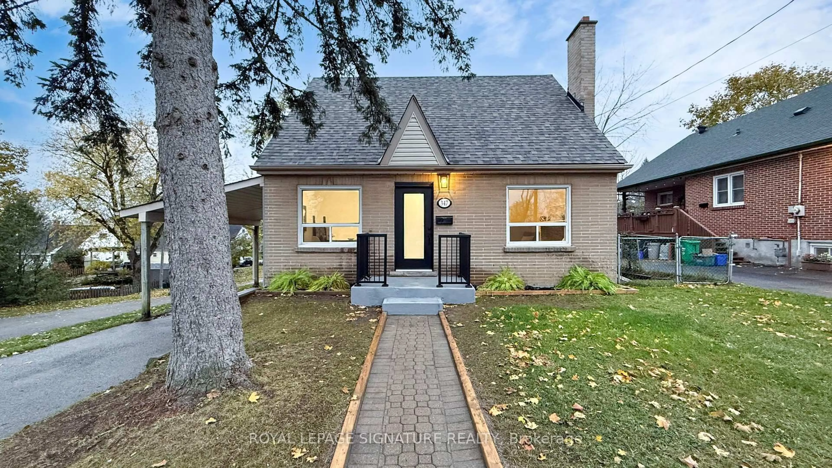Charming, renovated 2 storey home featuring a combination of original and modern details. Located in the Old West End, just off the Avenues. Walking distance to all conveniences, including schools, Peterborough Regional Health Centre, shopping, restaurants, transit routes and much more. You will be welcomed by perennial gardens and a covered verandah; this property also features a double wide driveway, a double car detached garage, refinished hardwood flooring throughout and original mouldings. The floor plans flows seamlessly with a bright and spacious living room leading into the dedicated dining room. The kitchen has ample storage and recycled glass counter tops. Hardwood flooring continues upstairs where you will find 3 spacious bedrooms and a beautifully renovated bathroom. A large fully fenced backyard with enclosed porch plus a large private two level deck for relaxing or entertaining. Full basement with ample storage. Incredible value, a pre-inspected home - an absolute must see.
Inclusions: Fridge, Stove, Washer, Dryer, All Electric Light Fixtures, All Window Coverings and Hardware, Garage Door Opener & Remotes, Backyard String Lights, Hot water tank owned, one window air conditioning unit
