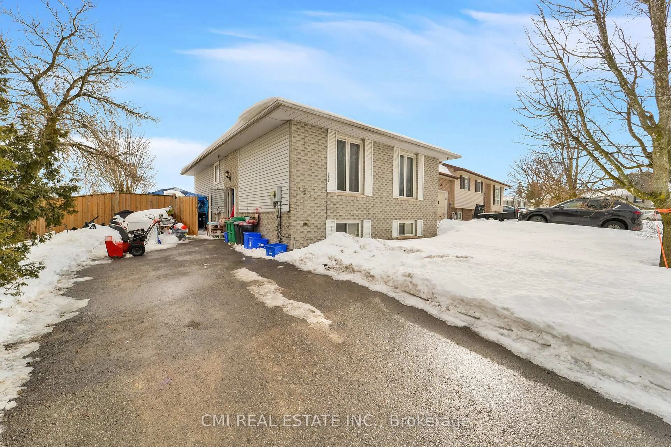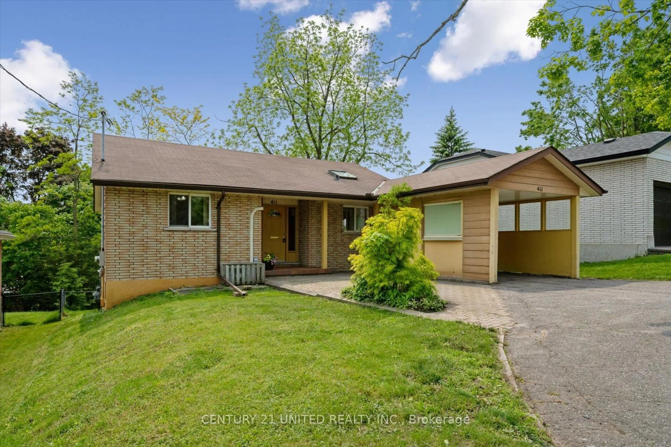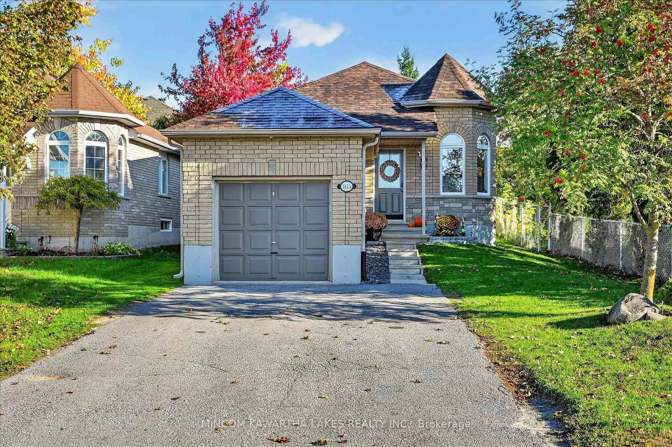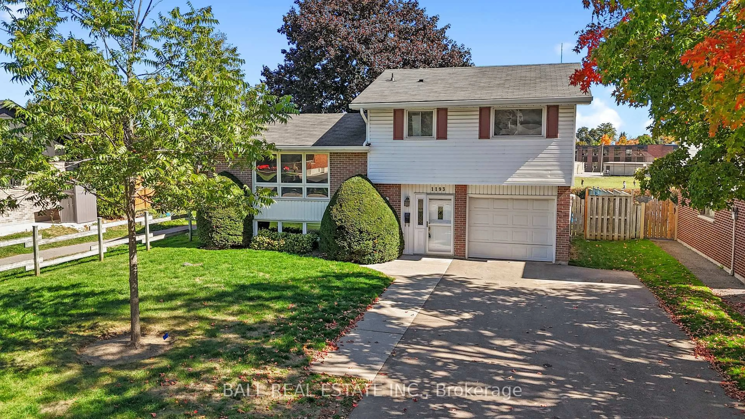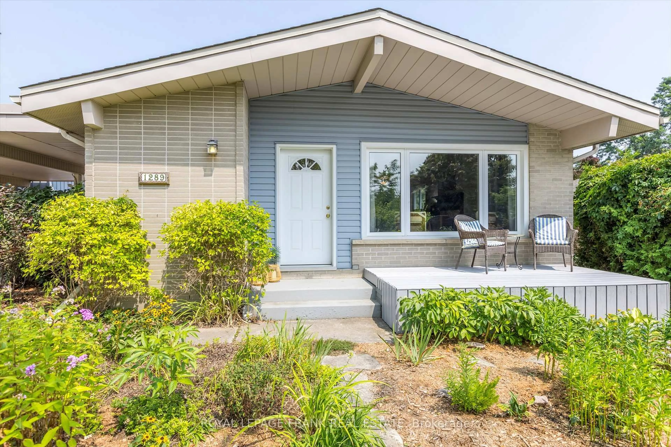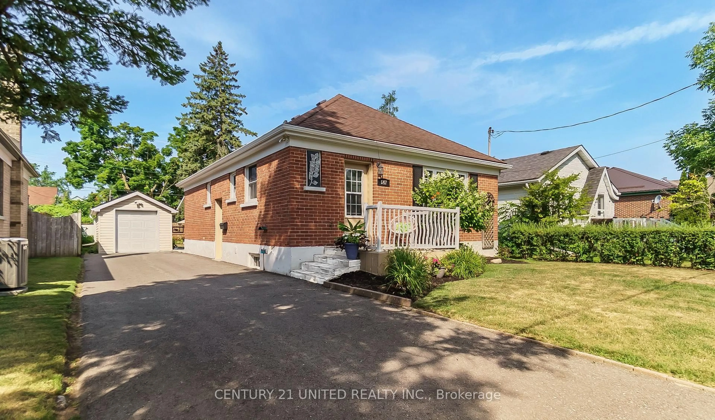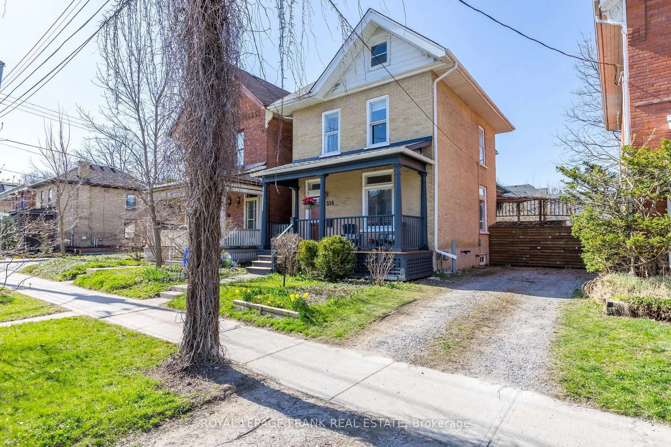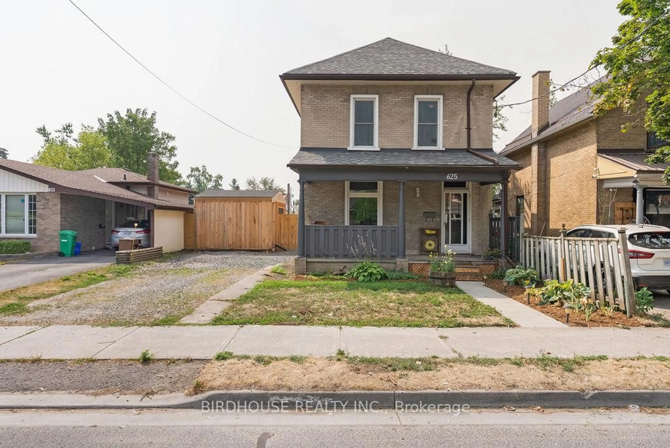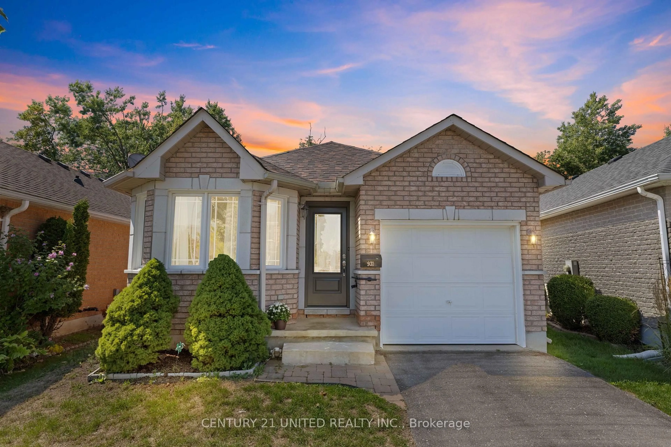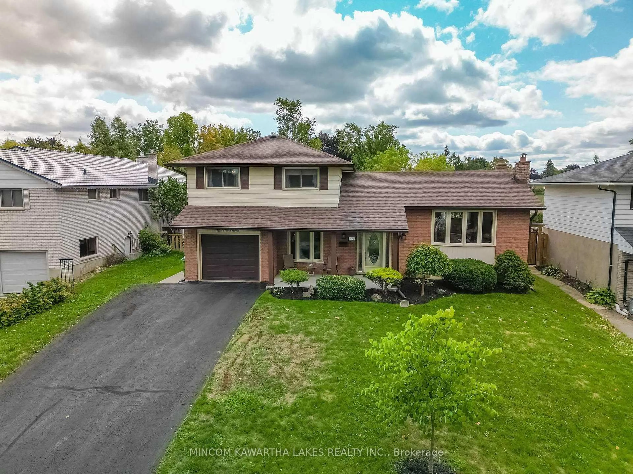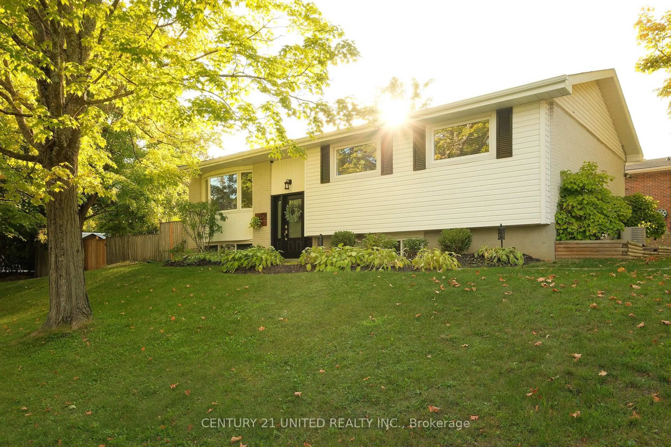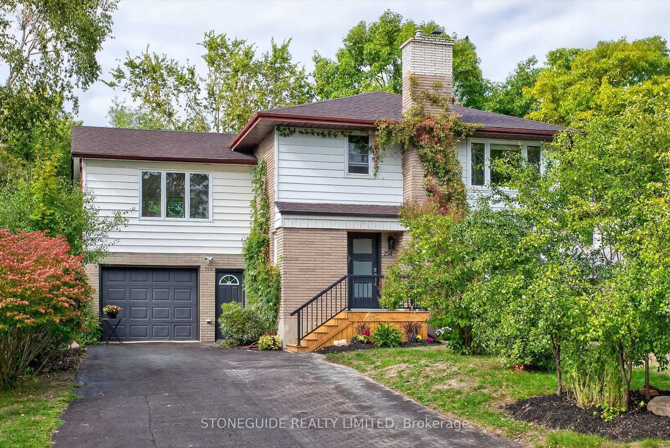Tucked away on a quiet cul-de-sac and close to everything you need, this updated brick bungalow offers a great mix of comfort, style, and flexibility. The main floor is inviting and open-concept, filled with natural light. The upgraded custom kitchen features quartz countertops, a large breakfast bar/island, with a walkout to the private fenced backyard. The main floor bedroom (could be a primary) and 3-piece bath with walk-in shower, make everyday living easy, while the dining room (formerly a second bedroom) opens through patio doors to a spacious wrap-around deck and the backyard-perfect for indoor-outdoor living. Want/Need the extra bedroom? The flexible space could easily be converted back to an extra bedroom. The finished lower level expands your living space with a large recreation room, a guest bedroom, and a second spacious primary retreat complete with walk-in closet. You'll also find a beautifully updated 4-piece bath and a functional laundry room. The backyard is summer-ready with a newer 12' x 25' composite deck, stylish railing, and a 24-foot above-ground pool with a newer liner, all west-facing for those golden evening sunsets and fabulous for family gatherings and entertaining friends.
Inclusions: All Existing Appliances, All Existing ELF's and Ceiling Fans, All Existing Window Coverings & Hardware (except stagers items). Pool and Any Accessories. Property, All Fixtures and any Chattels sold As-Is Where-Is. This is an Estate Sale.
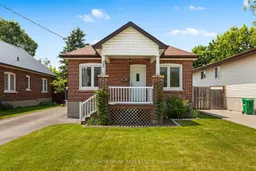 39
39

