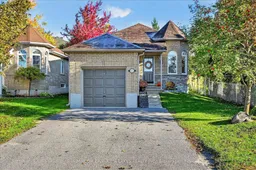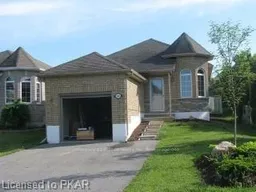Welcome to 105 Haden Ave - a beautifully updated home in one of Peterborough's most family-friendly neighbourhoods. This bright and inviting property blends comfort, style, and thoughtful upgrades throughout. Step inside to an open, airy main floor filled with natural light, updated flooring, and modern finishes. The kitchen features stainless steel appliances and opens to a walkout deck (built in 2022) with a charming metal-roof gazebo, creating the perfect space for outdoor dining and relaxation. A new outdoor patio (2022) extends your backyard living even further. Upstairs, the primary bedroom offers a generous walk-in closet with custom organizers for effortless storage. The lower level impresses with a large, comfortable bedroom and a beautifully renovated bathroom completed in 2024. Additional peace of mind comes from major mechanical updates, including a new furnace (2024), new air conditioner (2024), and a new garage door opener (2024). The roof is approximately 10 years old. The fully fenced backyard is quiet and private - ideal for families, gardeners, and summer lounging. With ample parking and a peaceful residential street, this home offers both comfort and convenience. Close to great schools, parks, shopping, and commuter routes, this move-in-ready home delivers outstanding value in a sought-after Peterborough location. An absolute must-see at 105 Haden Ave.
Inclusions: Fridge, Stove, Dishwasher, Washer & Dryer





