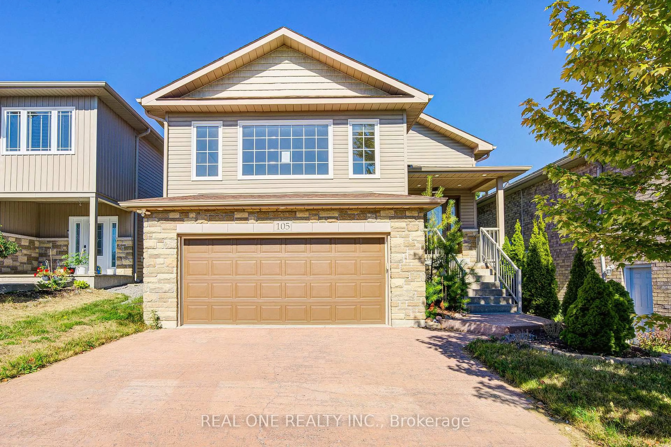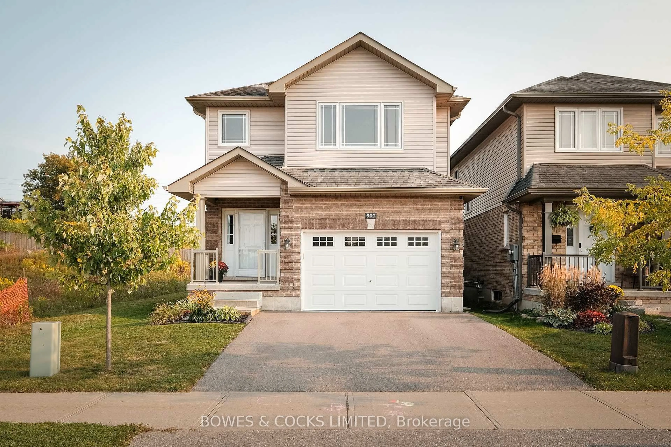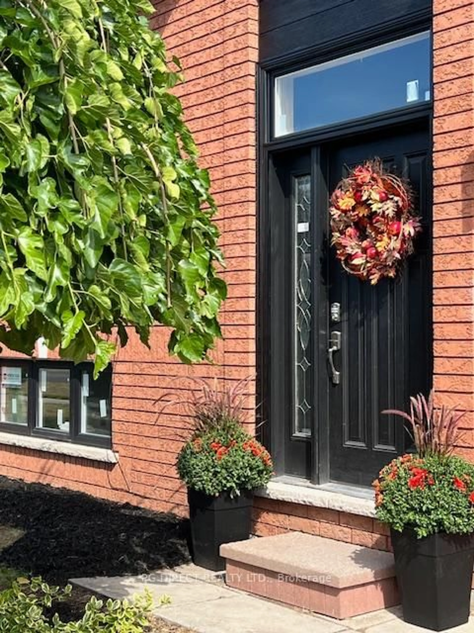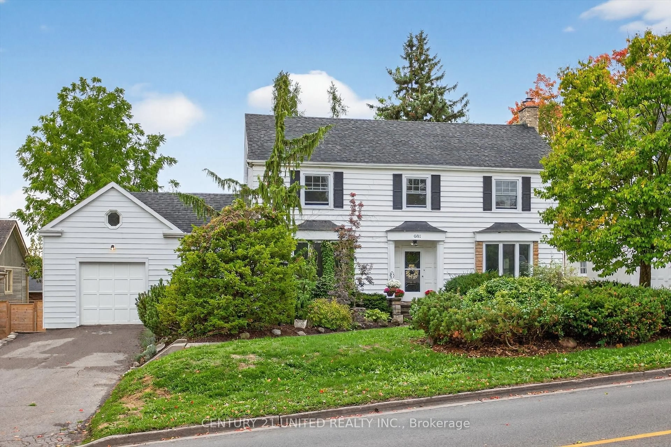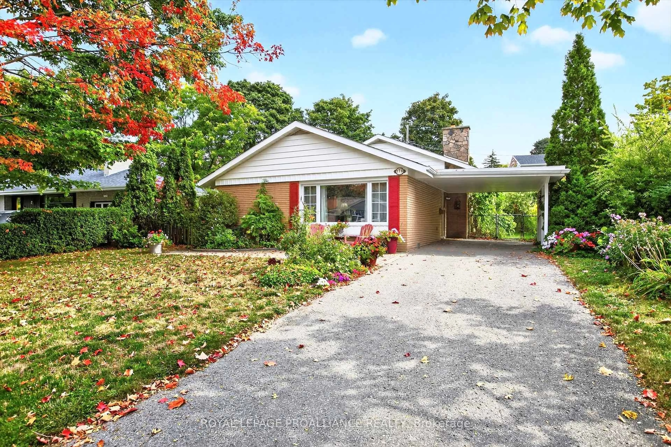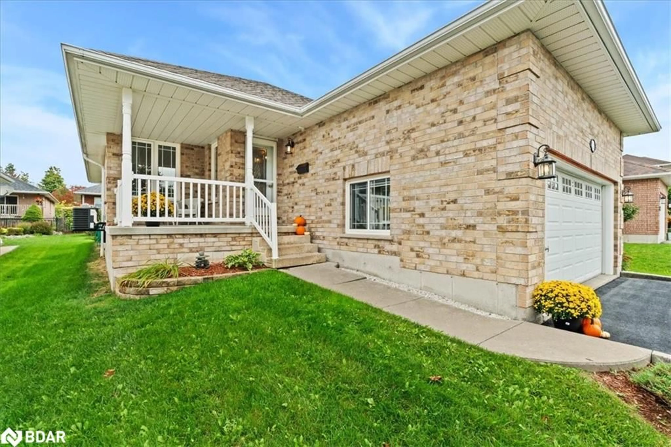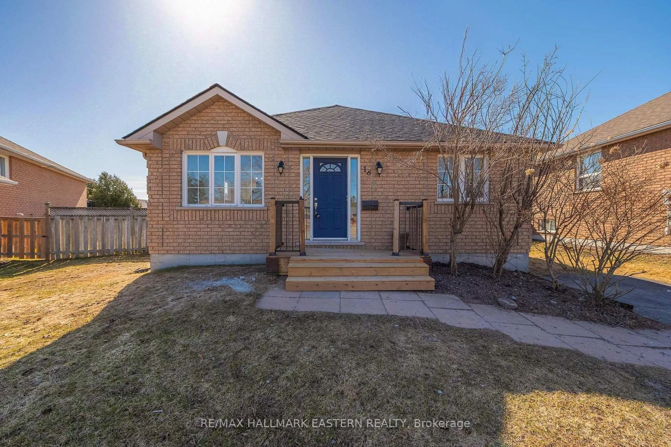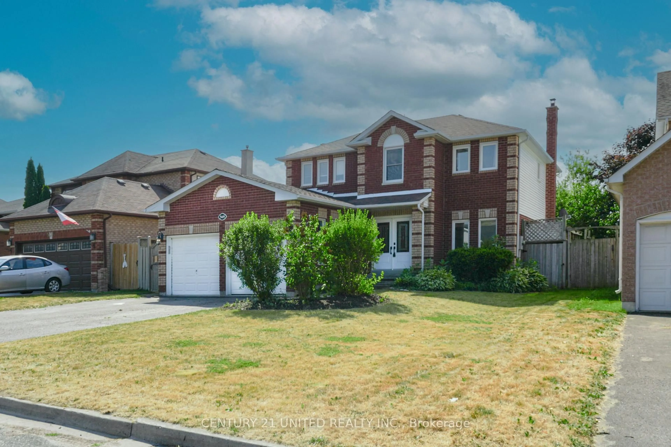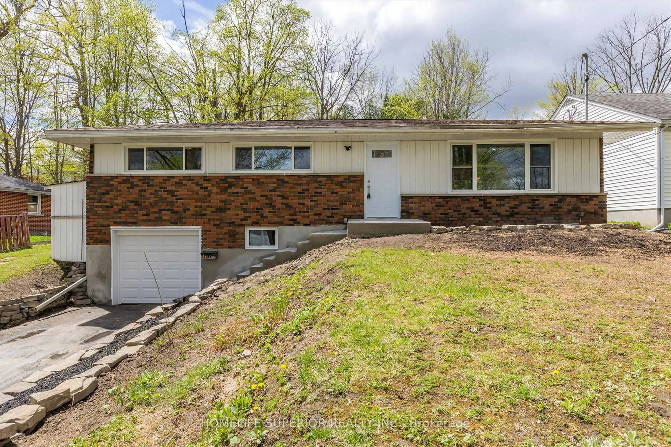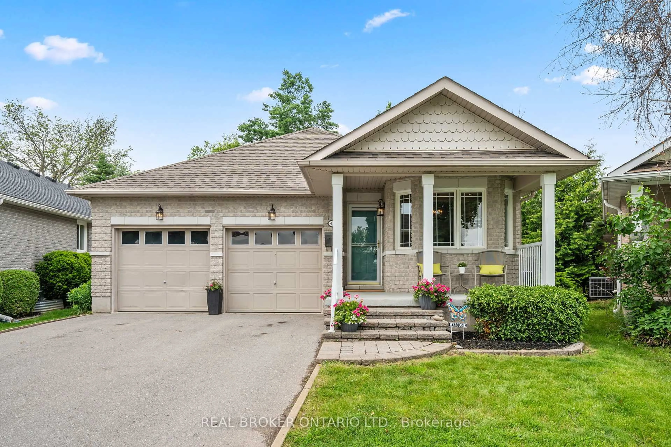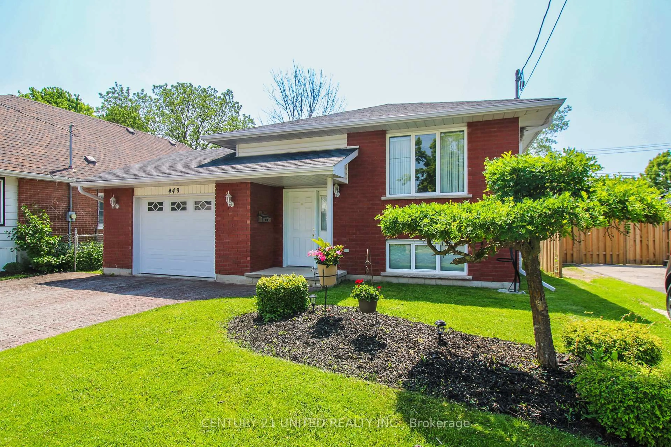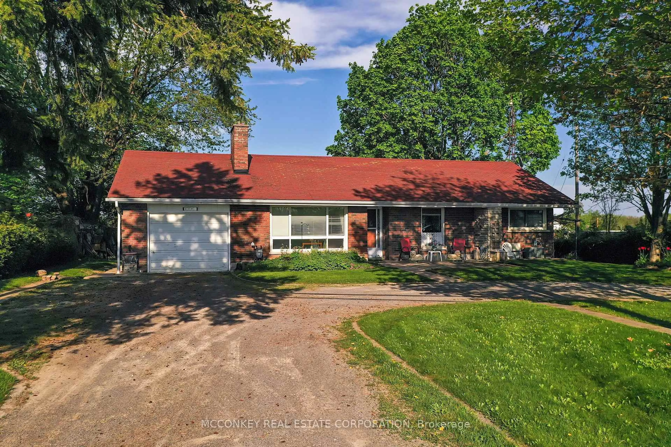Location, location, location! A truly rare opportunity in Peterborough's prestigious Old West End neighbourhood, this utterly charming home sits on a fabulous 75x102 ft lot offering incredible curb appeal! Lovingly cared for for over 40 years, this outstandingly preserved charmer boasts character galore! Original hardwood floors, trim, baseboard, doors with glass handles, cove mouldings, plaster construction, wood burning fireplace with marble surround and original mantle, wrought iron railing to 2nd floor... all the elements that make this home so very special. Surprisingly spacious at 1,547 sqft (per MPAC), the home has had considerable mechanical upgrades over the last 20 years, including windows, shingles, furnace, plumbing and electrical. Formal living, dining room, and den boast hardwood floors. Main floor 2pc bath. Main floor laundry. Eat-in kitchen with oak cabinets, granite counter, updated ceramic backsplash and direct access to the garage. Inviting sun room addition off of the garage, walks out to the deck and the spectacularly sized yard. Upstairs, 2 generous bedrooms with a plethora of closets, cupboards and built-in drawers are served by the main 4pc bath. Unfinished walk-up basement with oversized windows offers tons of potential. "Walk and cycle everywhere" neighbourhood close to schools, shopping, hospital, restaurants, parks and bike trails.
Inclusions: Light fixtures, window coverings, fridge, stove, dishwasher, microwave, washer, dryer, and EGDO.
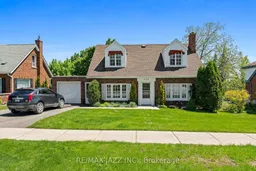 26
26

