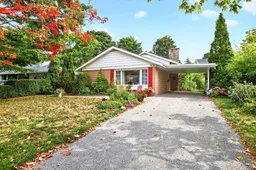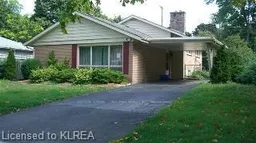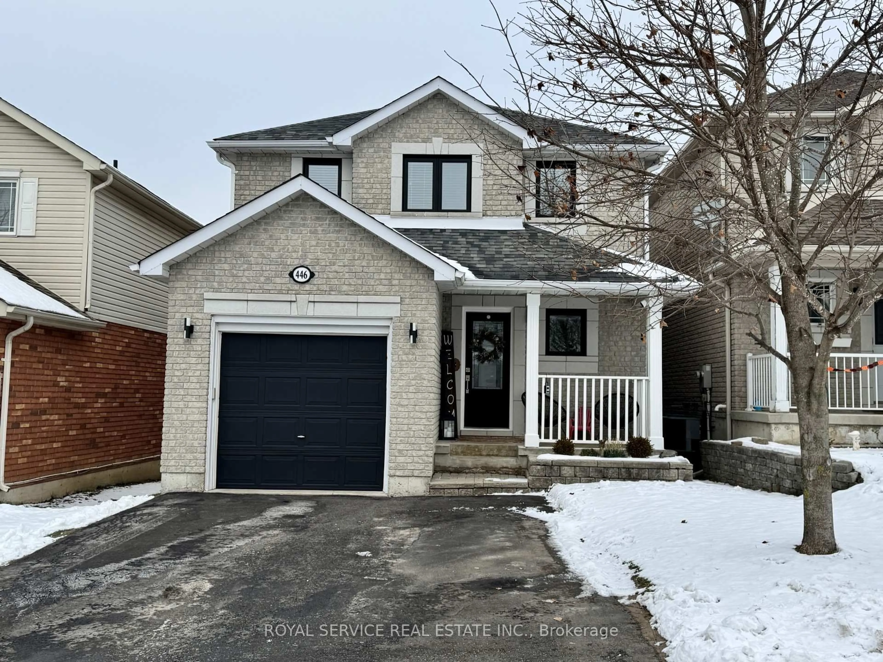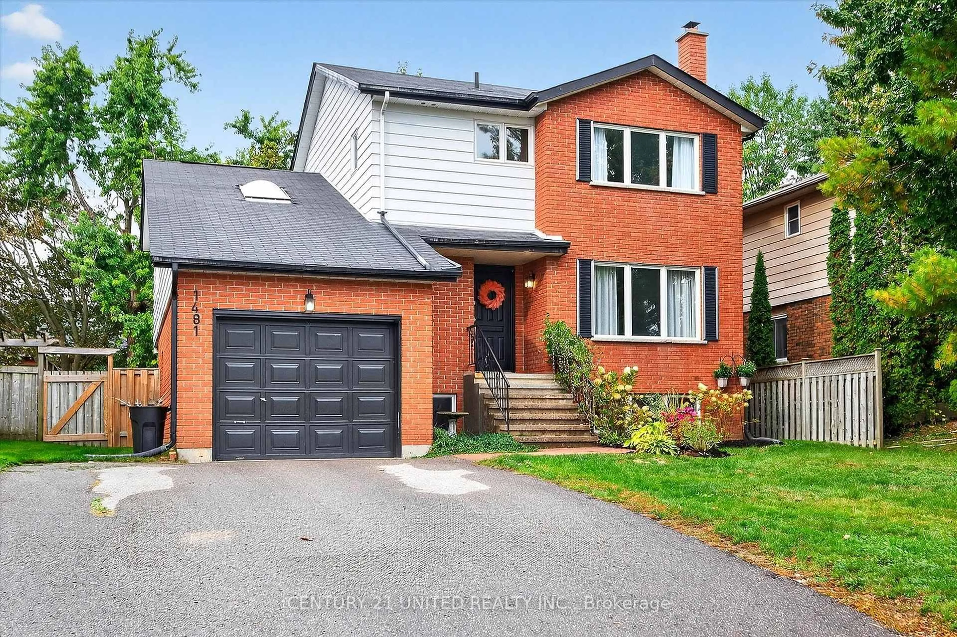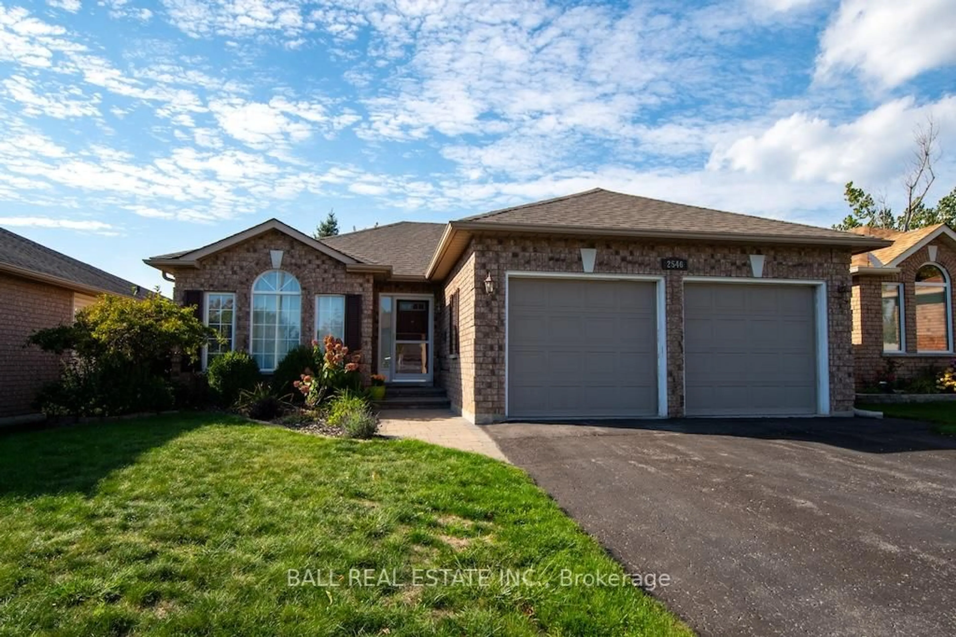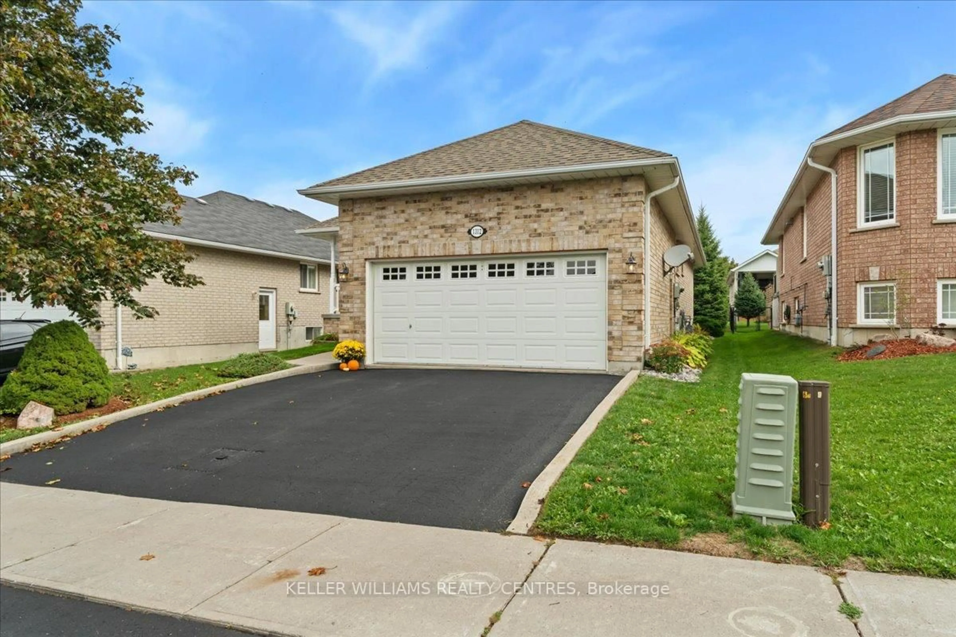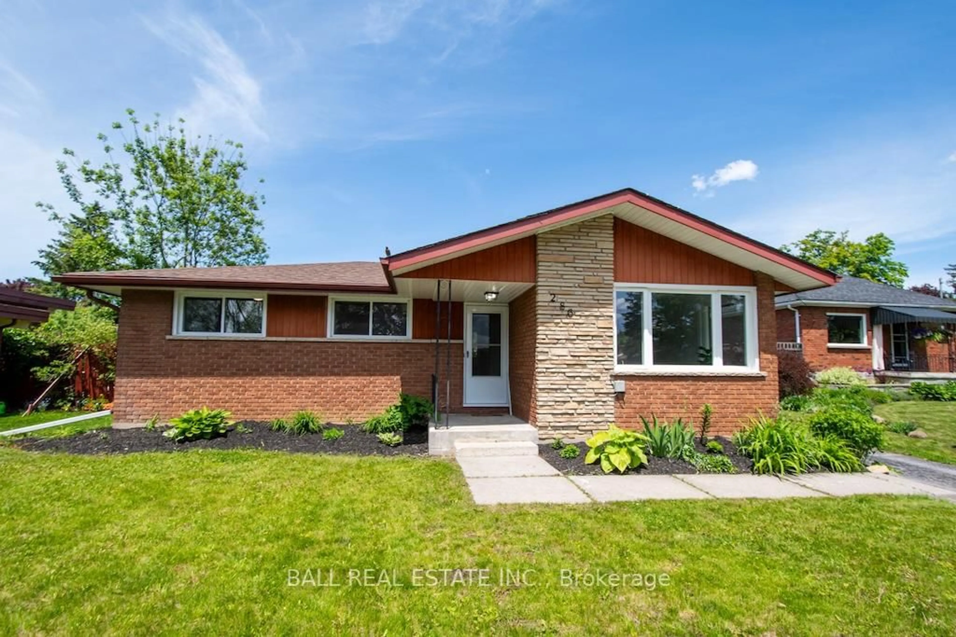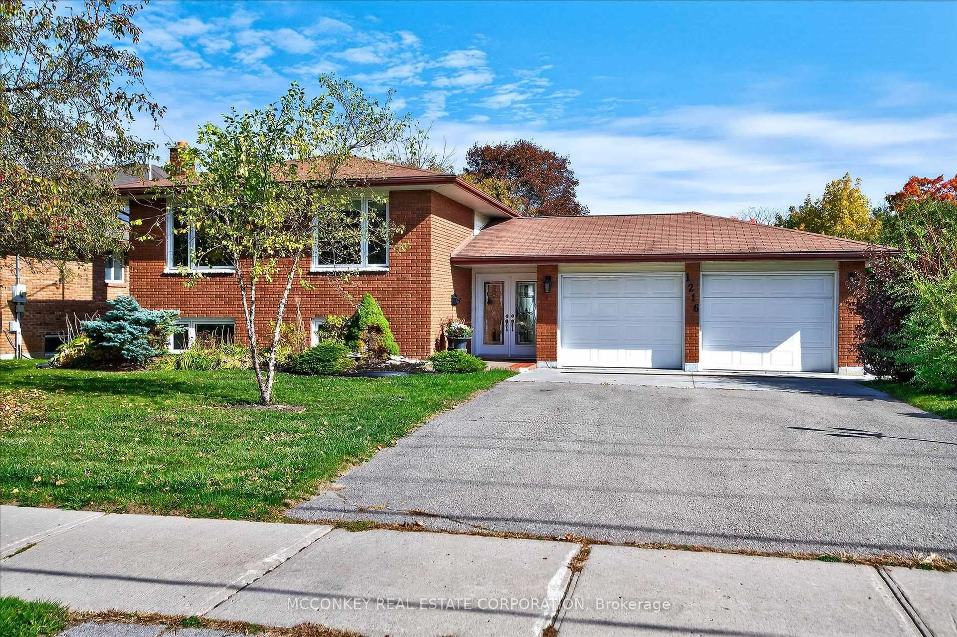Discover this charming multilevel home nestled in one of the most desirable areas of Peterborough's West End, just east of Medical Drive and north off Weller Street. Within a three-minute walk to the new Peterborough Regional Health Centre and perfect for those employed at the hospital who prefer a short commute on foot, this property represents a high-value investment in a vibrant community. Situated on the picturesque Hopkins Avenue, this 3 bedroom, 1.5 bath home offers 72 feet of frontage for privacy. Easy access to Jackson's Park, the Parkway and Highways 115/407. The neighborhood is family-friendly, boasting some of the best schools in Peterborough, including public and French high schools, all within walking distance. Built in 1956, this well-maintained, all-brick and plaster home features an updated kitchen, hardwood floors, and a finished lower level. The windows are updated. The carport provides convenient sheltered access to the main level. Enjoy views of the beautiful garden. Nurtured by a dedicated gardener with a small greenhouse, the owner has enhanced the property's appeal, making it a serene retreat. With its combination of location, quality and charm, this residence is a rare find. Don't miss out on the opportunity to make this beautiful property your new home!
Inclusions: Fridge, Stove, Dishwasher, Washer, Dryer, Window Coverings, Light Fixtures, 2 Garden Sheds, Greenhouse
