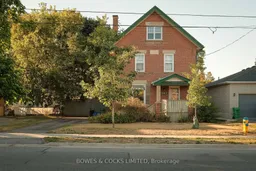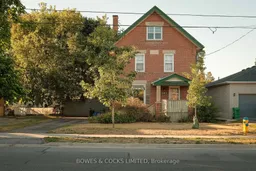Welcome to this charming two-story brick home that exudes character with its original features and modern touches. Ideal for families or avid gardeners, the property boasts a large, fenced backyard with ample space to enjoy outdoor activities. The main floor features a large living and family room with a walkout to a spacious deck with natural gas BBQ and fire table, providing a picturesque view of the backyard with mature trees. Upstairs, you'll find an oversized primary bedroom and two additional bedrooms. The primary bedroom can be reverted back into two rooms, resulting in 4 bedrooms total. The unfinished attic presents a unique opportunity to expand the living space and customize it to suit your lifestyle. Conveniently located close to schools, shopping, and highway access, this property offers both comfort and convenience. Don't miss this chance to make this house your dream home!
Inclusions: Dishwasher, Dryer, Fridge, Stove, Washer, Hot Water Tank, Natural Gas BBQ, Patio Furniture, Outdoor Fireplace.





