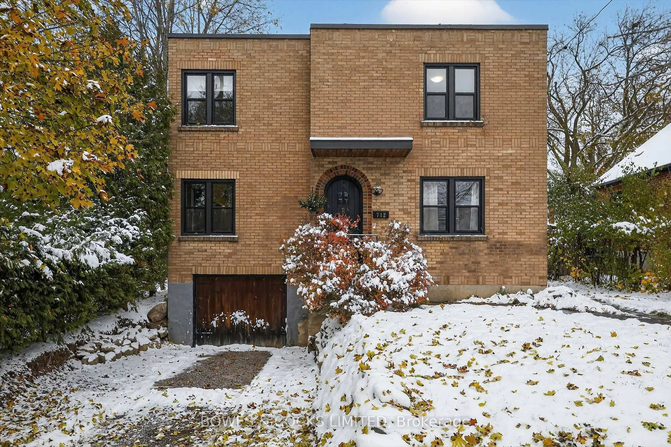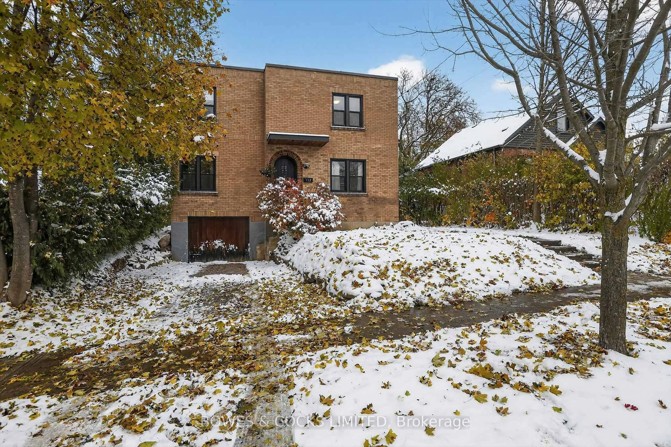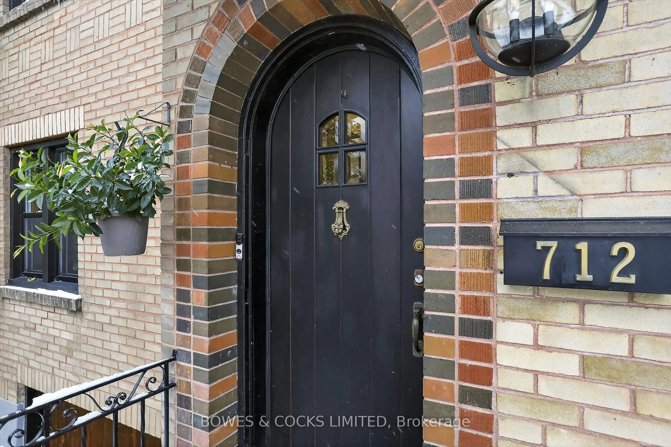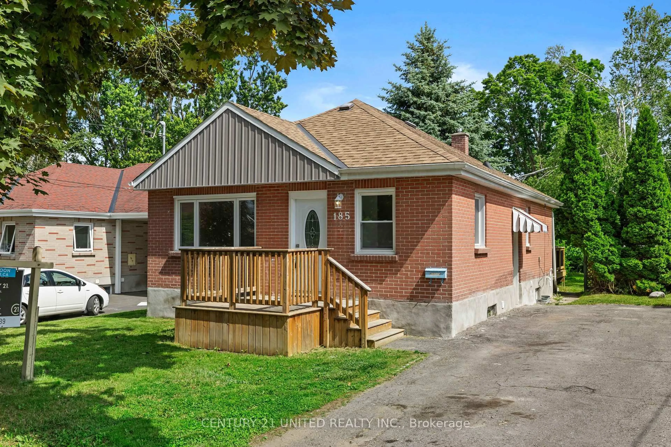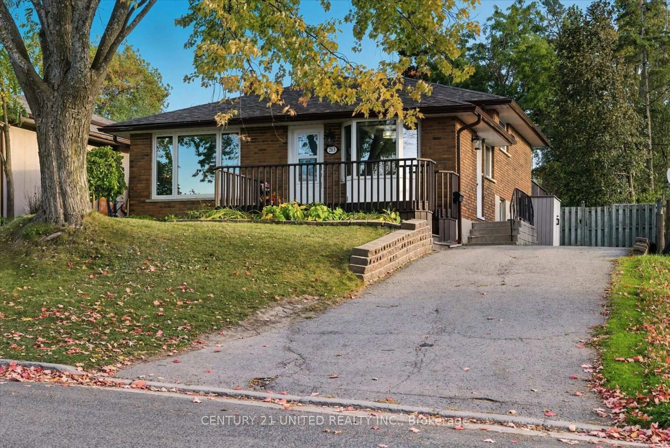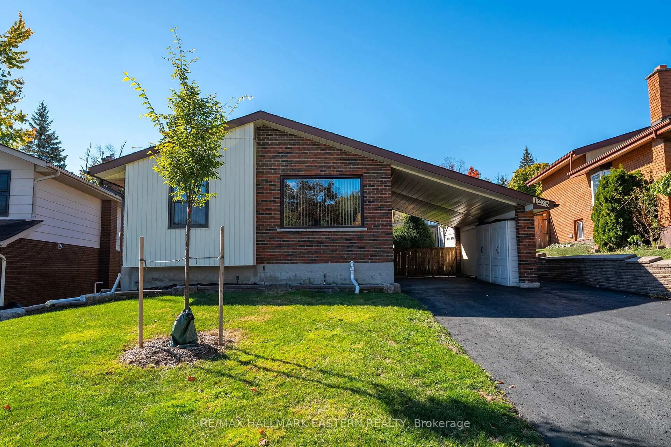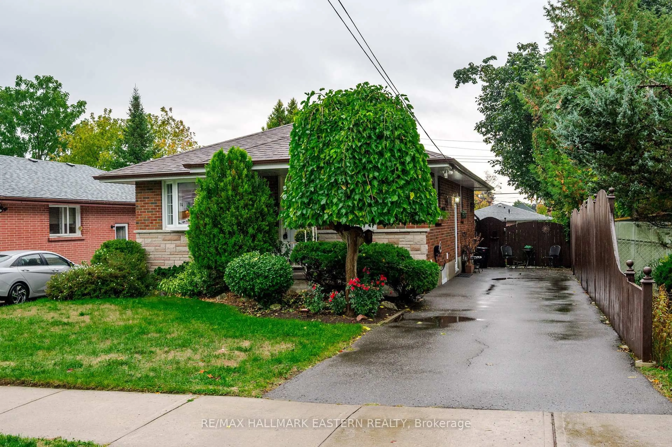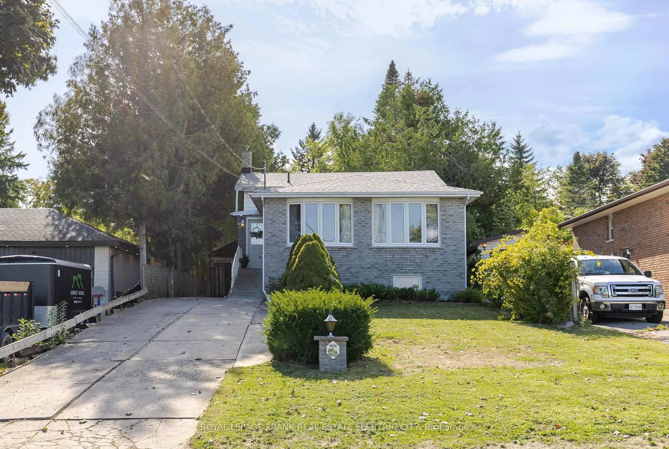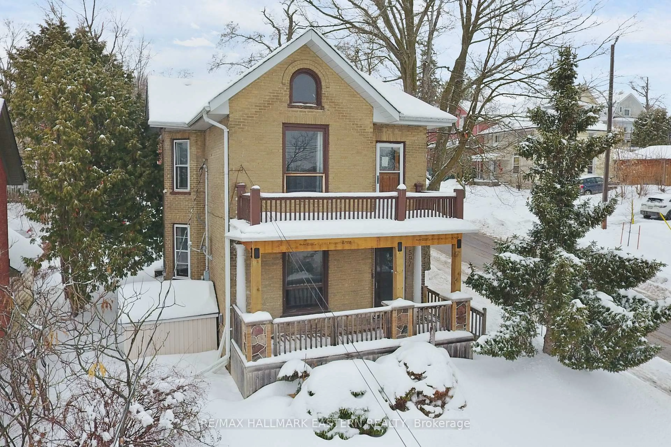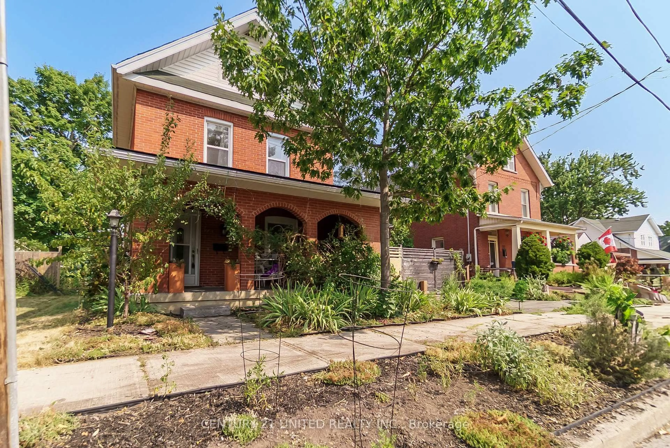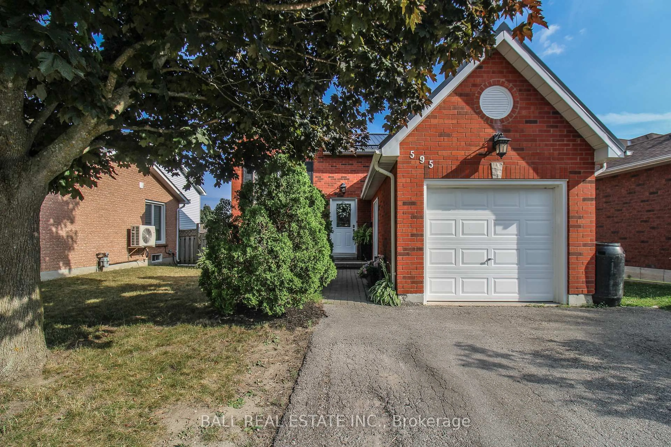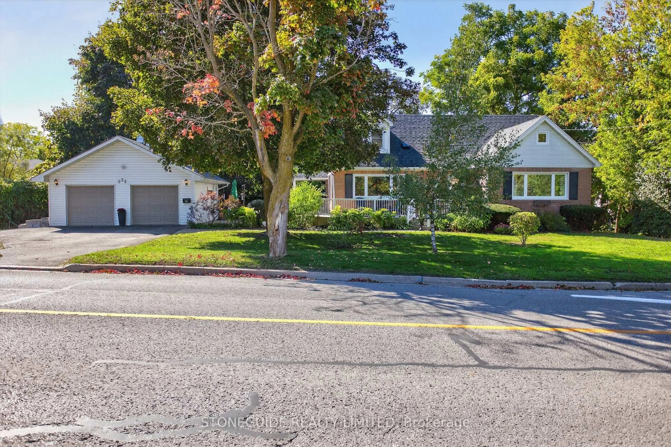Sold conditionally
88 days on Market
712 Bethune St, Peterborough, Ontario K9H 4A4
•
•
•
•
Sold for $···,···
•
•
•
•
Contact us about this property
Highlights
Days on marketSold
Estimated valueThis is the price Wahi expects this property to sell for.
The calculation is powered by our Instant Home Value Estimate, which uses current market and property price trends to estimate your home’s value with a 90% accuracy rate.Not available
Price/Sqft$472/sqft
Monthly cost
Open Calculator
Description
Property Details
Interior
Features
Heating: Forced Air
Basement: Unfinished
Exterior
Features
Lot size: 5,457 SqFt
Parking
Garage spaces 1
Garage type Built-In
Other parking spaces 2
Total parking spaces 3
Property History
Login required
ListedActive
$•••,•••
88 days on market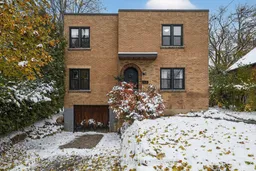 Listing by trreb®
Listing by trreb®

Login required
Sold
$•••,•••
Login required
Listed
$•••,•••
Stayed --24 days on marketListing by trreb®
Login required
Sold
$•••,•••
Login required
Listed
$•••,•••
Stayed --59 days on market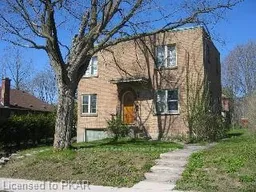 Listing by trreb®
Listing by trreb®

Property listed by Bowes & Cocks Limited, Brokerage

Interested in this property?Get in touch to get the inside scoop.
