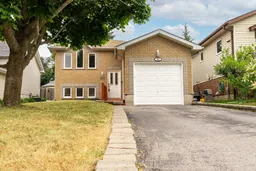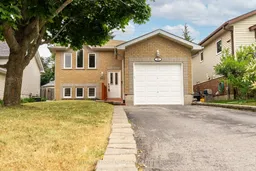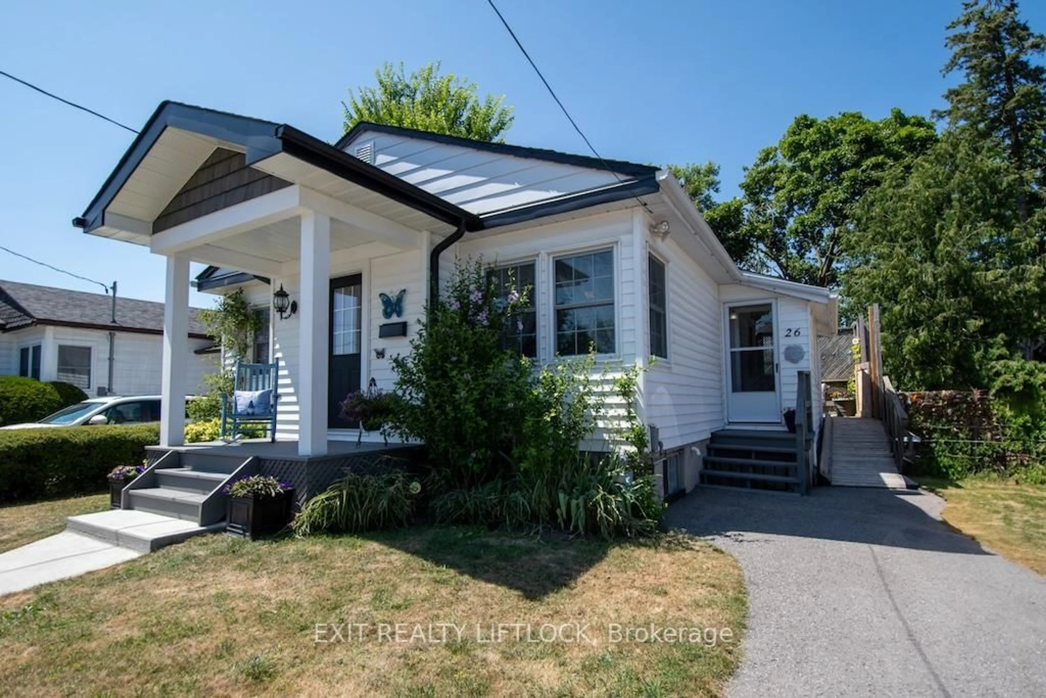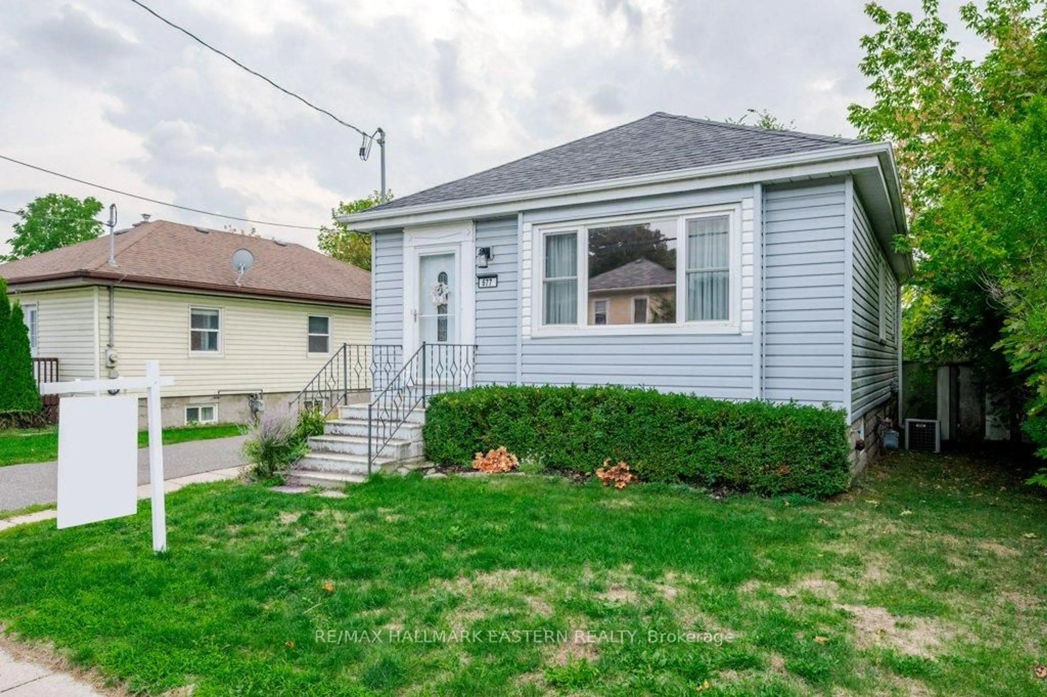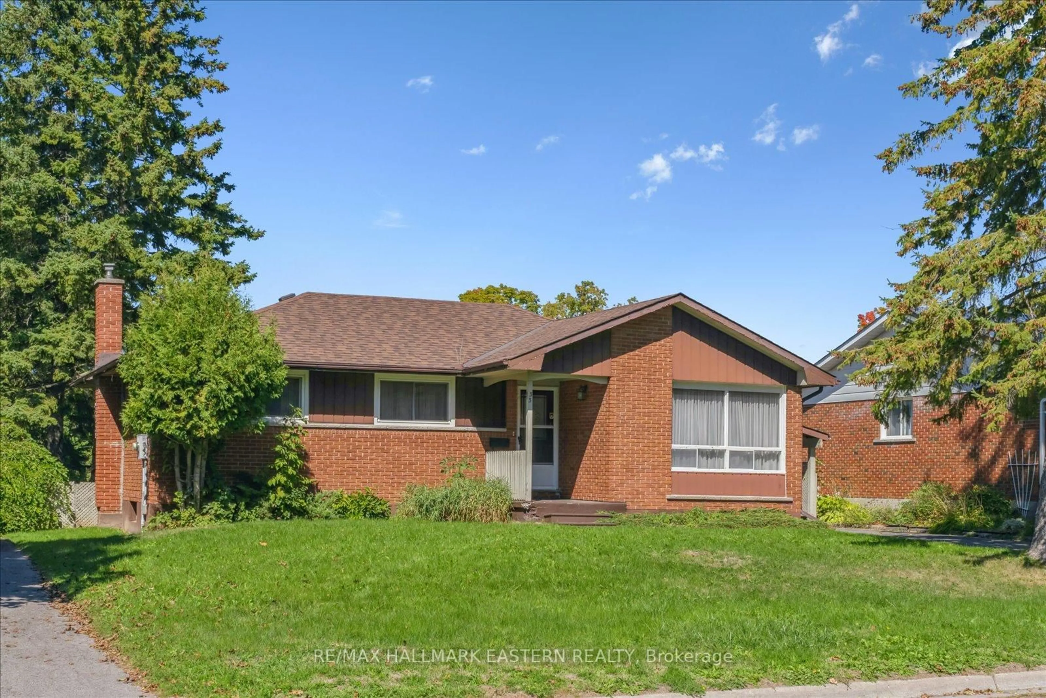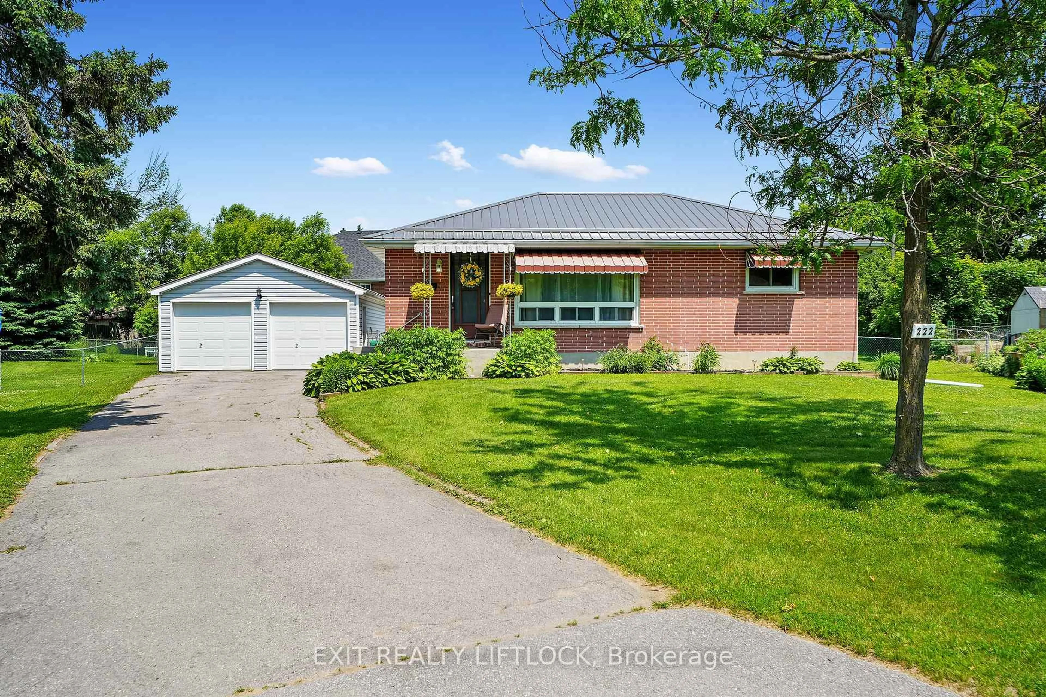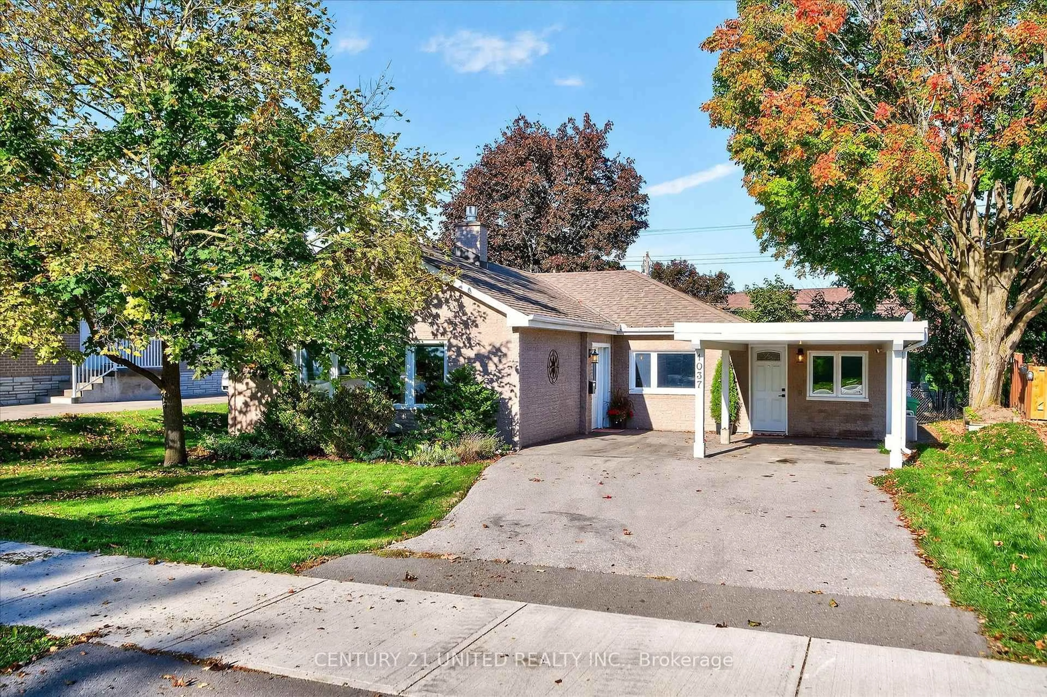Well-Maintained Raised Bungalow In A Great Family-Friendly Neighbourhood! Step Into The Bright And Inviting Main Floor Featuring An Open-Concept Living And Dining Area With Large Windows Overlooking The Front Yard. The Layout Includes Two Bedrooms, Including A Spacious Primary, A Stylish 3-Piece Bathroom With A Walk-In Shower, And A Functional Kitchen Complete With Stainless Steel Appliances, Granite Countertops & Backsplash, A Generous Eat-In Area, And A Walkout To The Deck, Perfect For Entertaining Or Relaxing. Downstairs, Enjoy Updated Vinyl Flooring Throughout And A Versatile Layout Offering Two Spacious Rec Room Areas, One With A Cozy Gas Fireplace, An Additional Bedroom, A Modern 3-Piece Bathroom With A Stand-Alone Tub, And A Roomy Laundry/Utility Area. The Fully Fenced Backyard Is Ideal For Outdoor Enjoyment, Featuring A Two-Level Deck, Interlock Pathway, And A Convenient Shed With Electrical. This Home Is Move In Ready & Waiting For New Owners To Enjoy! EXTRAS: Dishwasher, Fridge & Stove (2020). HRV System. Updated Laminate Flooring & Trim Throughout Upstairs Bedrooms, Living/ Dining Area & Stairs. Updated Vinyl Flooring Throughout Basement.
