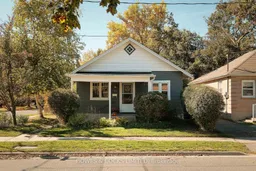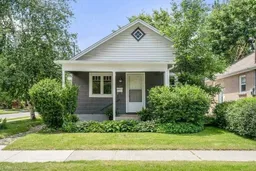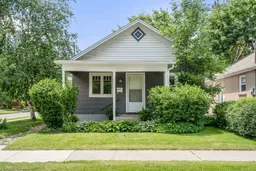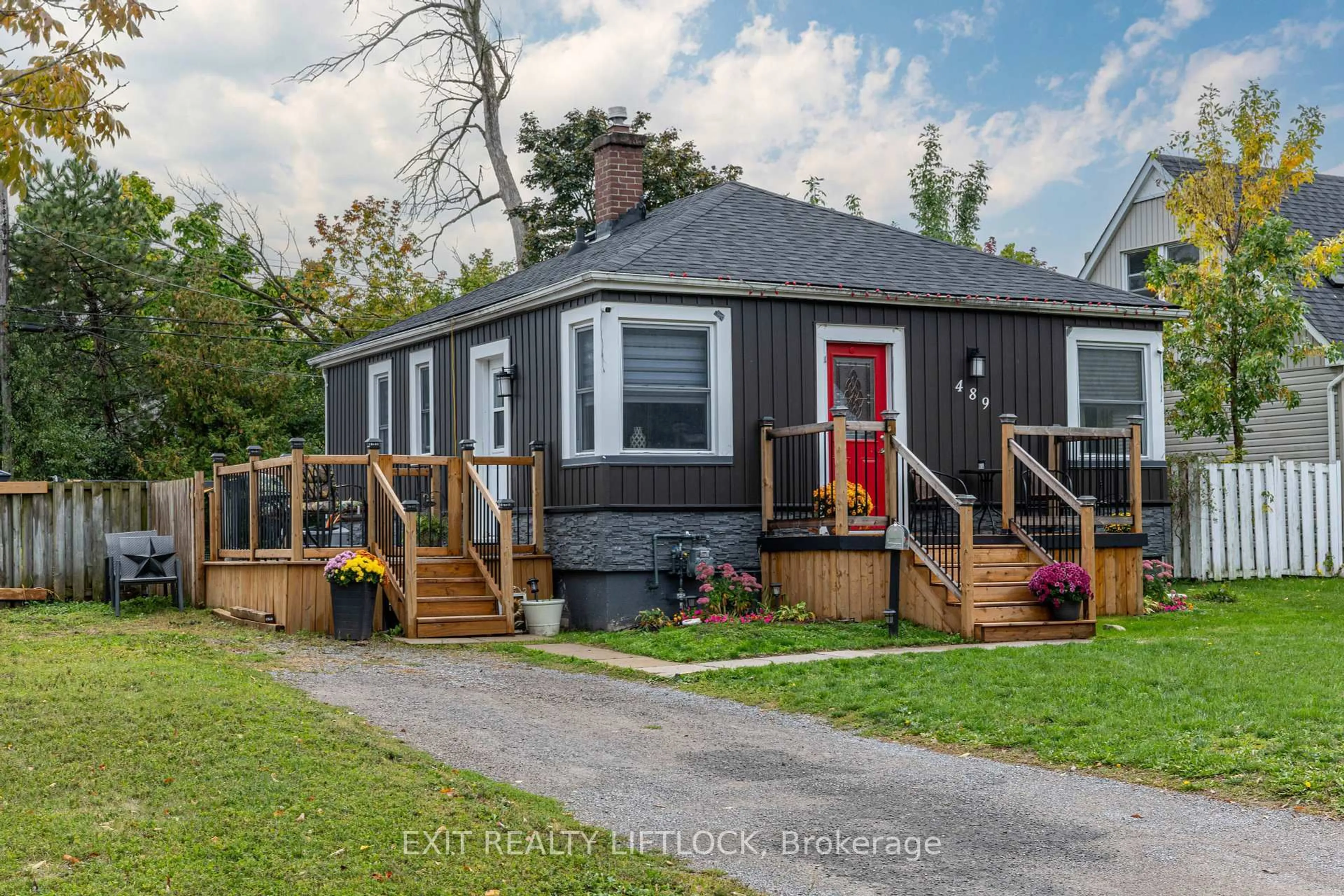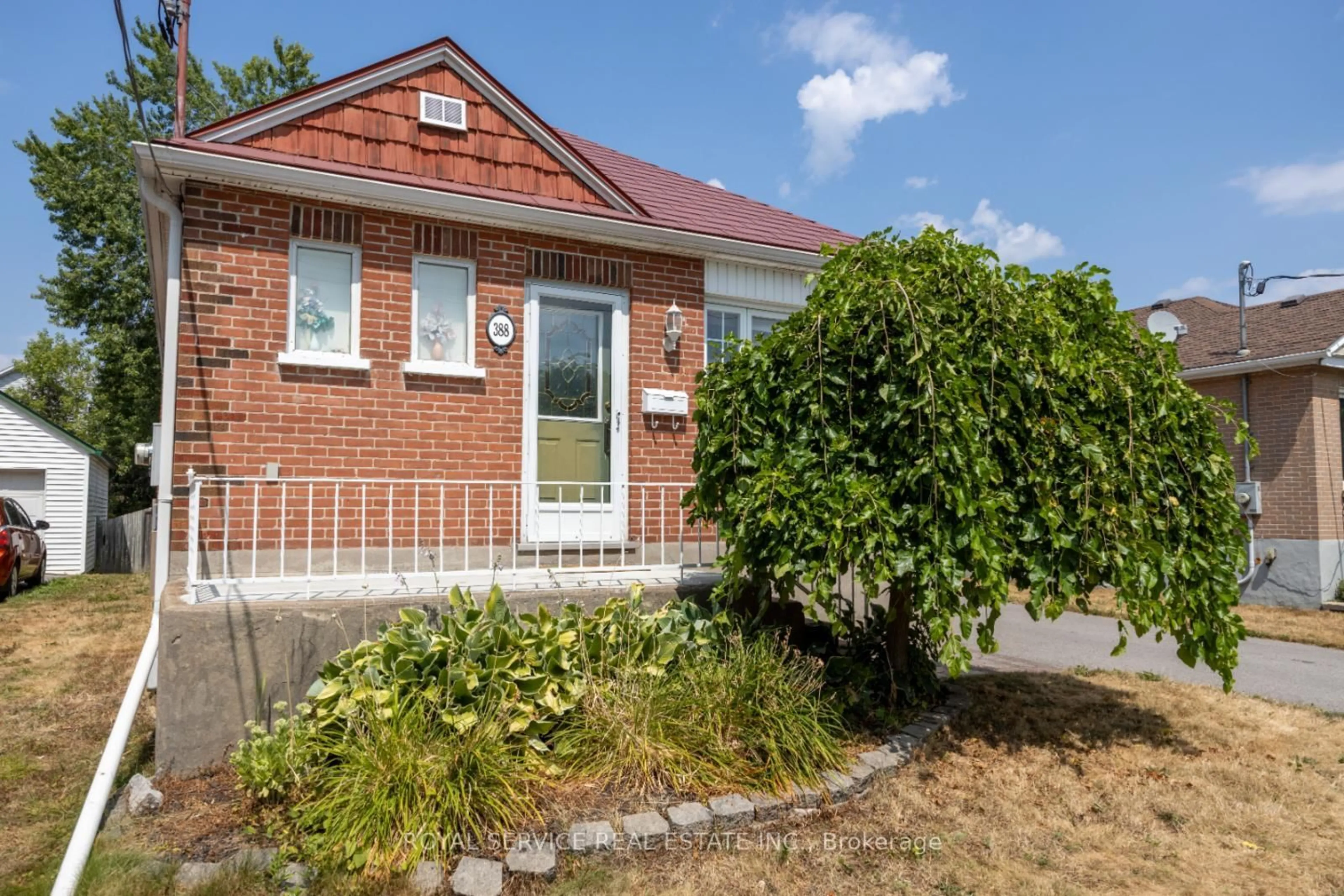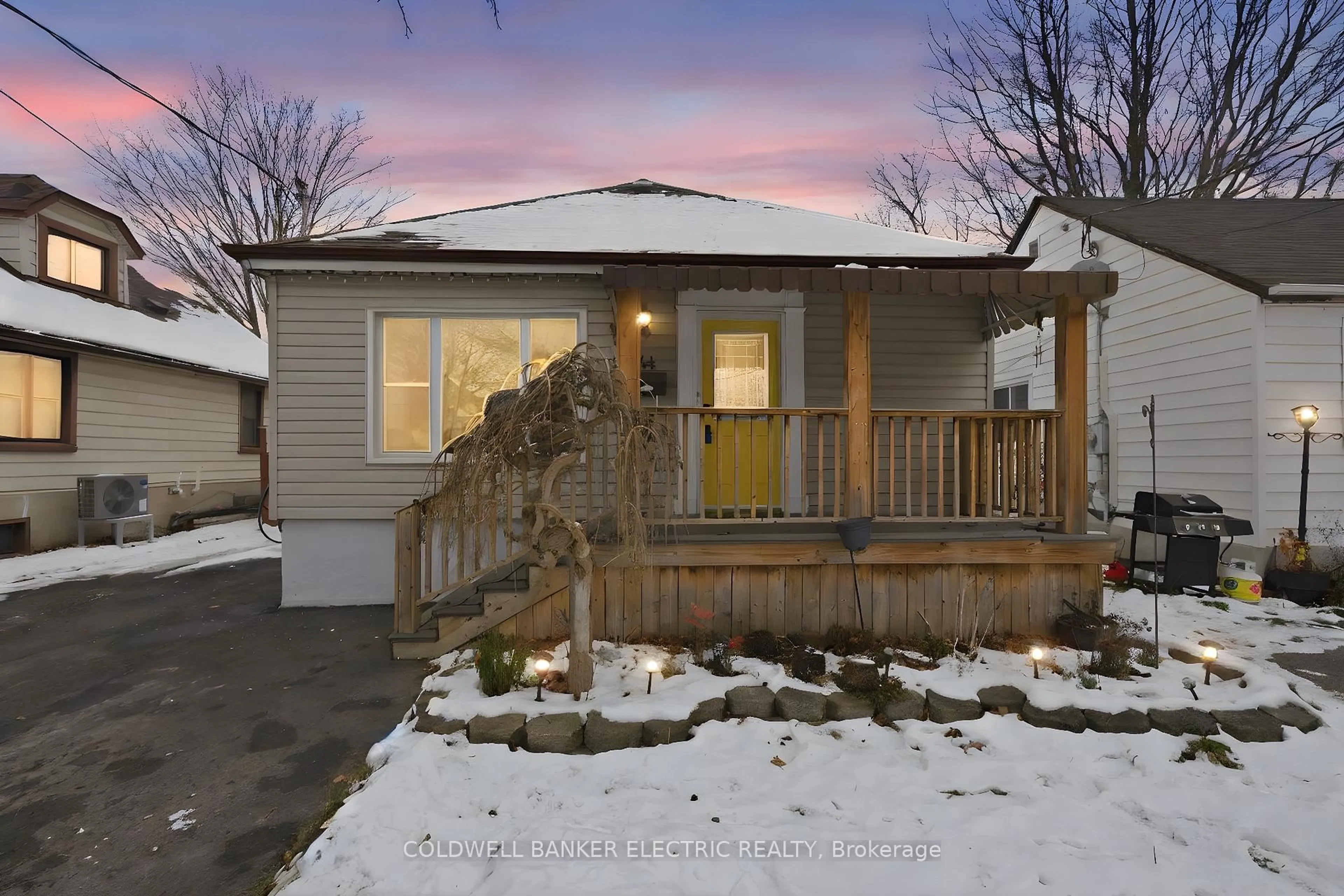This beautifully updated South-End home blends original charm with modern comfort. The bright, open-concept kitchen, living, and dining areas feature new hardwood floors, large south-facing windows, and a natural flow ideal for daily living or entertaining. The kitchen is a highlight with gleaming quartz countertops and timeless finishes that complement the homes warm character. Original 9-foot ceilings add a sense of openness and preserve its classic appeal. Upstairs are two comfortable bedrooms, an office, and an updated bathroom with fresh modern touches. The lower level includes a newly finished bedroom perfect for guests or a cozy retreat, while the remaining space is clean, dry, and excellent for storage. Step outside and fall in love with the fully fenced backyard framed by a classic picket fence, beautiful perennial gardens, and a covered patio for year-round enjoyment. In Peterborough's desirable South End, the home is steps from the Otonabee River, parks, walking trails, the new Miskin Law Community Complex, and Farmers Market. Its a welcoming neighbourhood known for its community feel, tree-lined streets, and easy access to schools, shopping, and downtown.
Inclusions: Fridge, Stove, Washer, Dryer, Ikea Wardrobe in Den, Dishwasher, Wooden Shelves in Kitchen.

