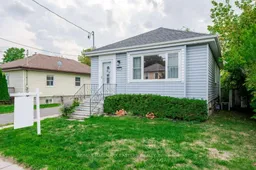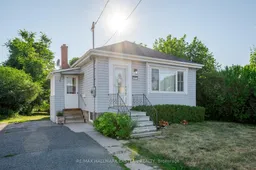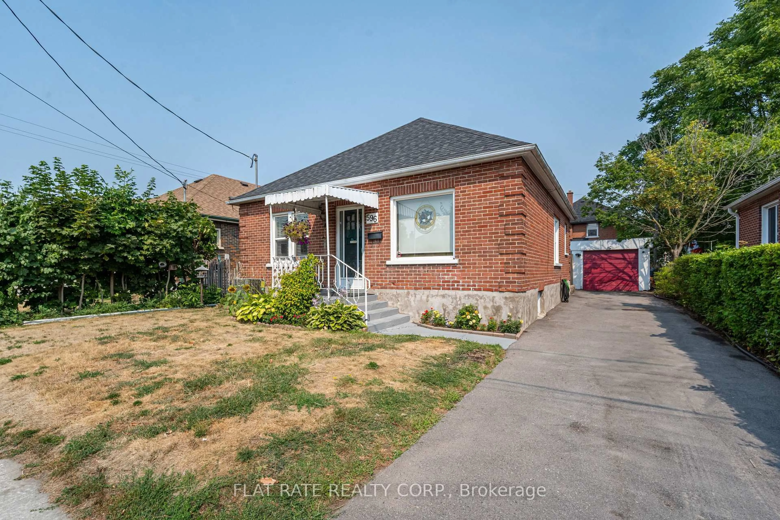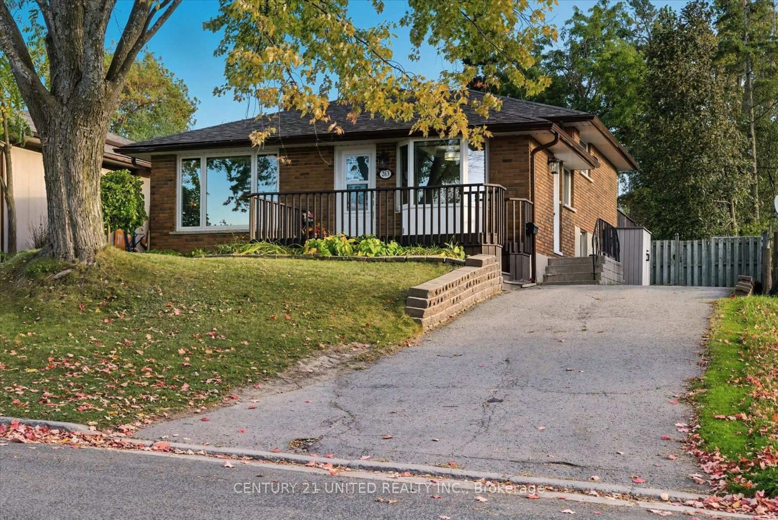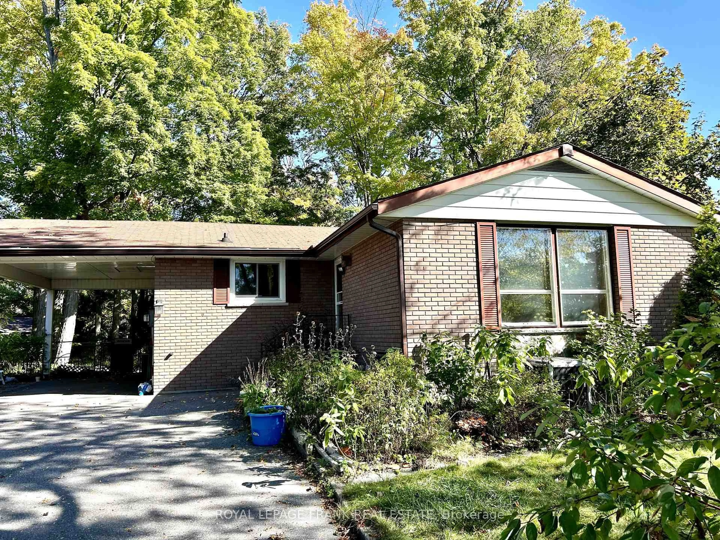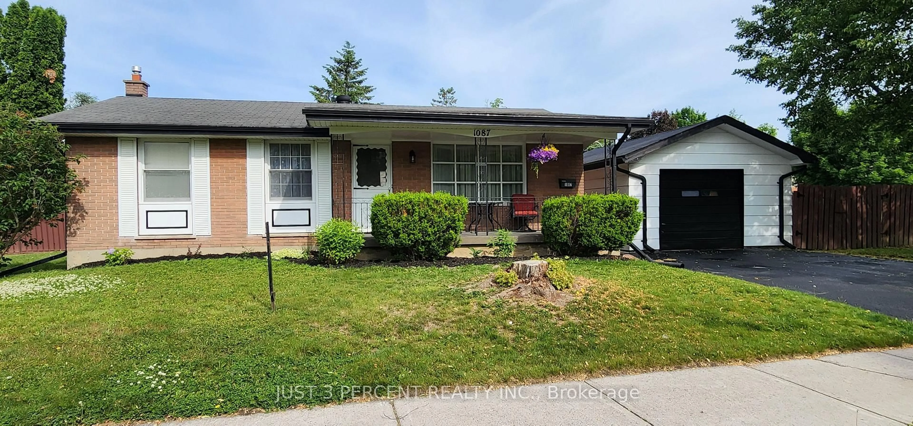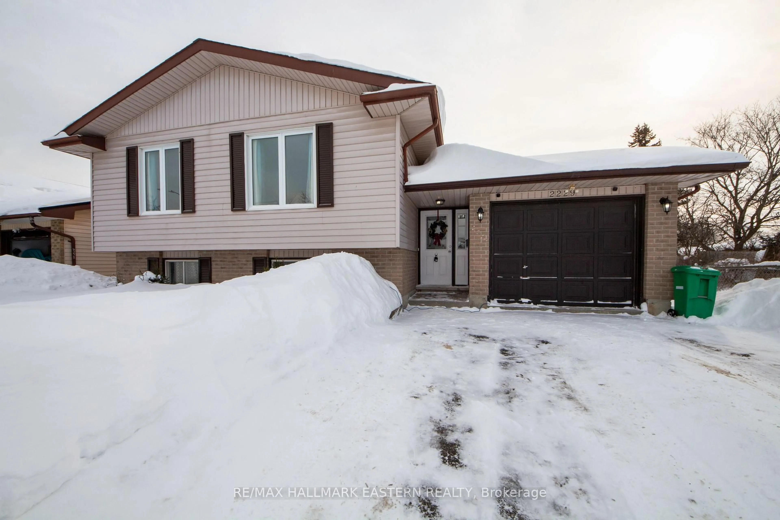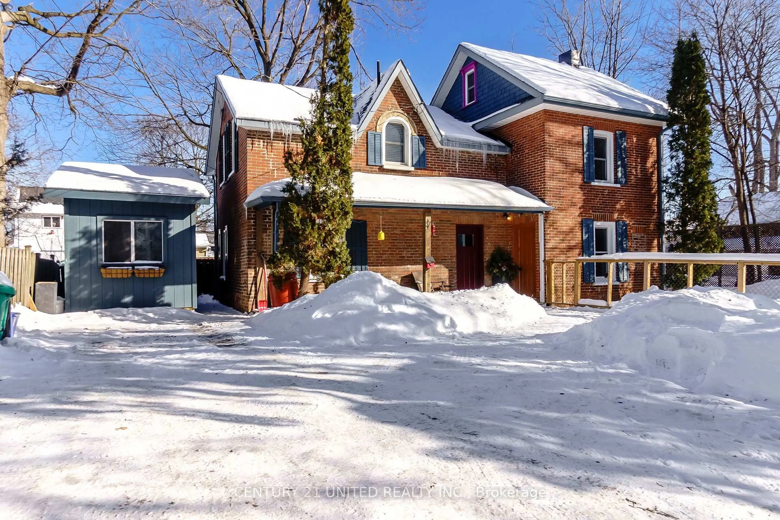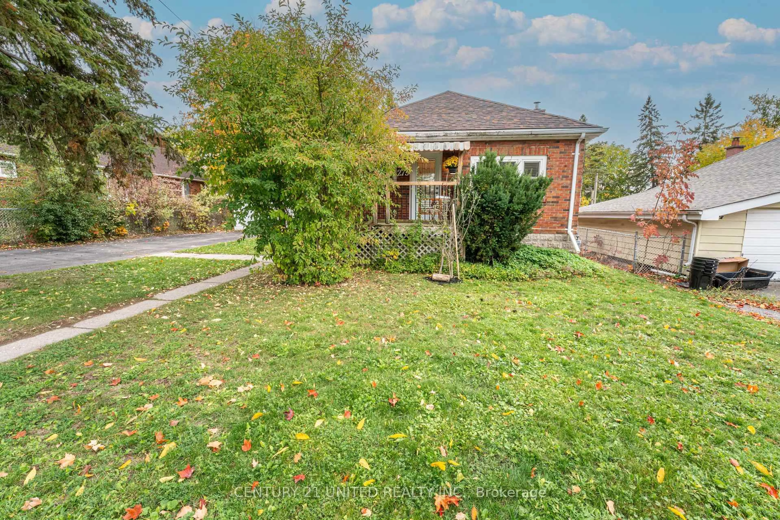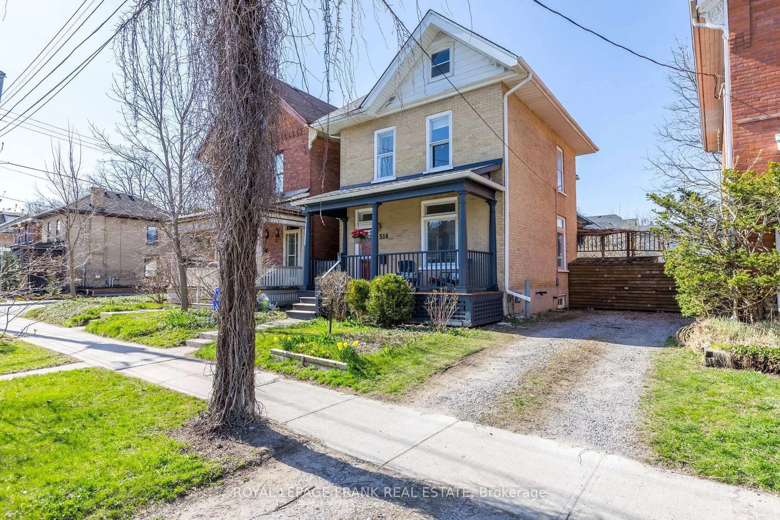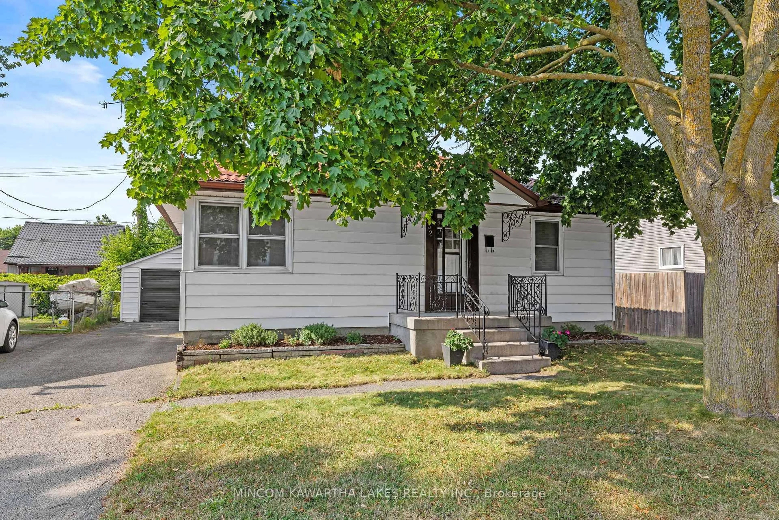Nestled in the heart of Peterborough's sought-after East City, this charming 3-bedroom bungalow offers a lifestyle of walkable convenience and family comfort. Bathed in natural light, the main floor features hardwood floors in the living room and a smooth, easy-flowing layout with a cozy, welcoming vibe. The fully finished basement boasts high ceilings and a large recreation room, plus a versatile bonus room with an electric fireplace ideal for a home office, hobby space, or extra guest room. Ample storage throughout adds to the homes practicality. Outside, the private, deep backyard invites relaxation or entertaining with tiered decking and a stylish metal gazebo. Whether you're a first-time buyer or ready to downsize, this home delivers everything you need to embrace the best of East City living. Just steps from local shops, dining, the river, parks, and trails, you'll love the walkable lifestyle this vibrant community offers. Nothing fancy, just solid, comfortable living in a neighborhood you'll be proud to call home.
Inclusions: Refrigerator, Stove, Microwave, Washer, Dryer, Window coverings, Metal Gazebo, 2 Garden Sheds, Play set in backyard, Electric Fireplace, Hot Water Heater
