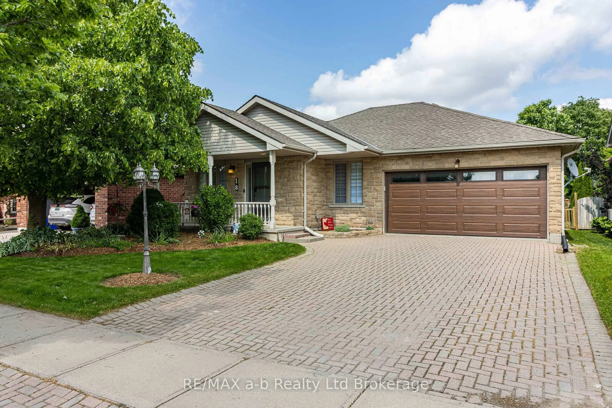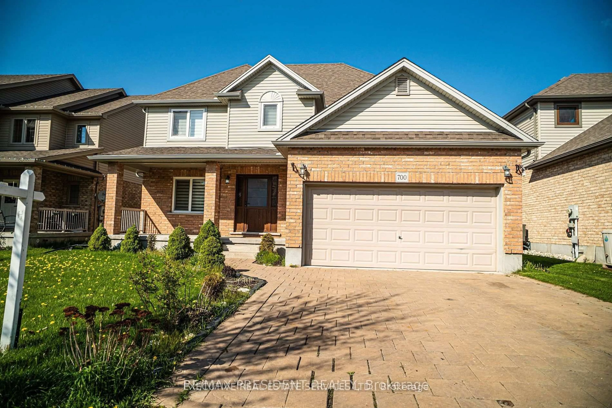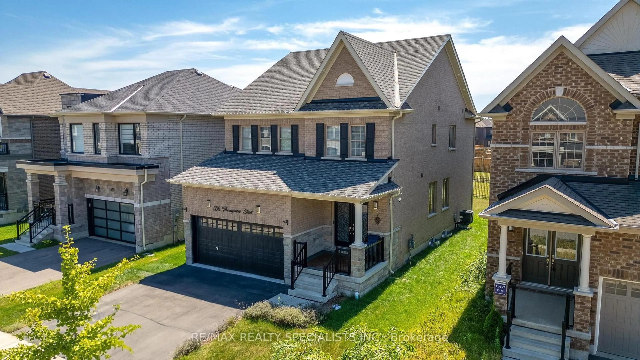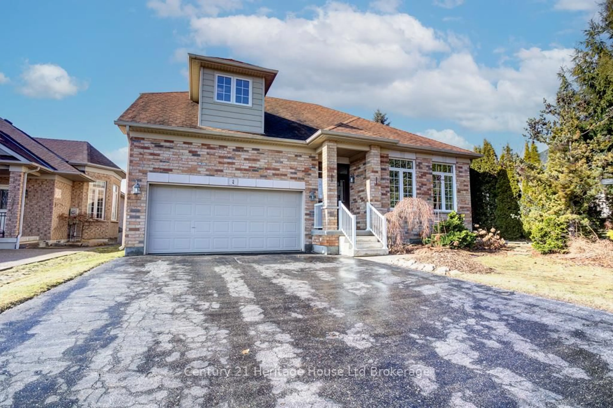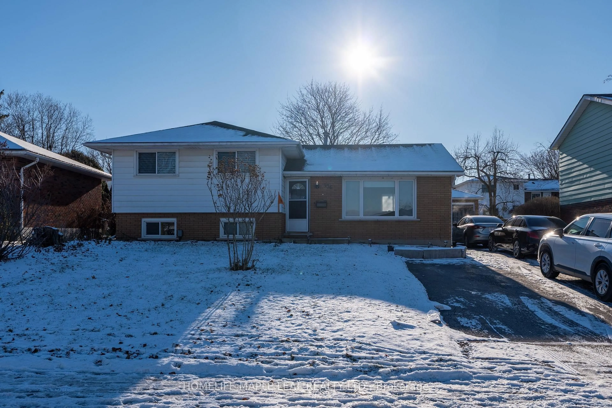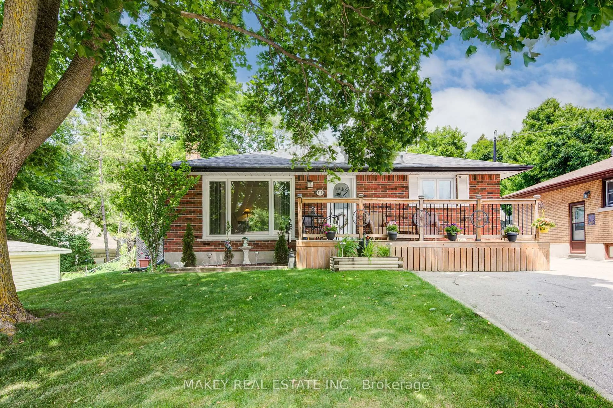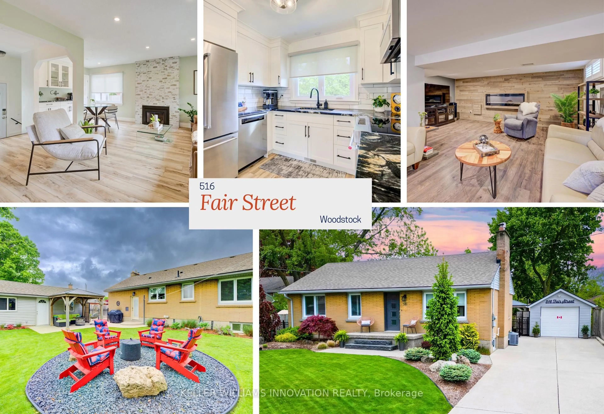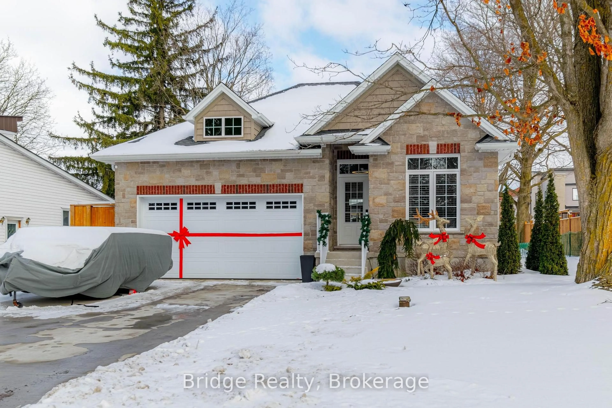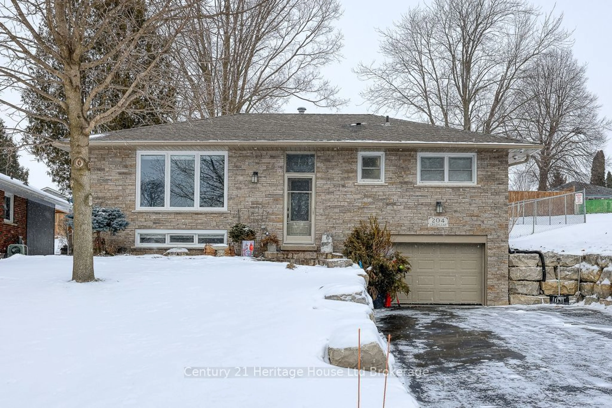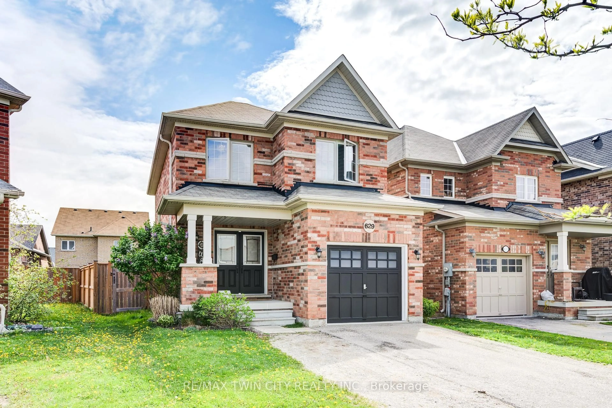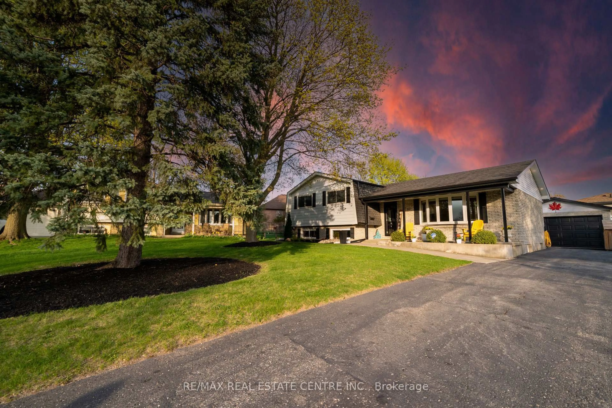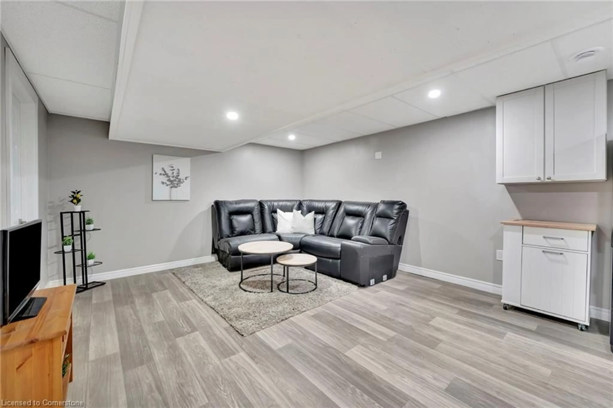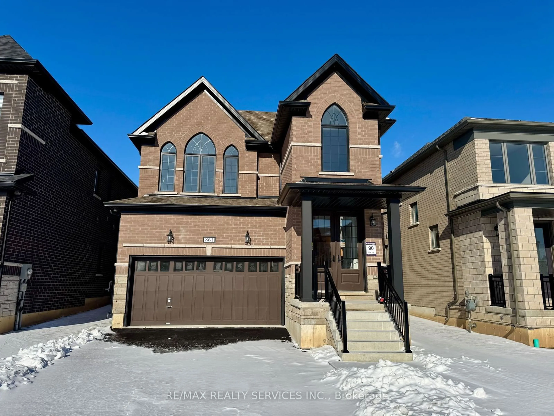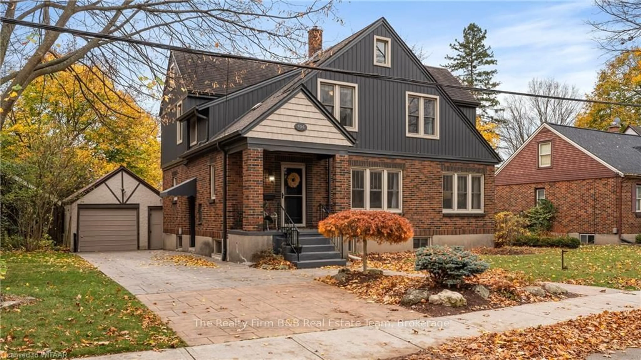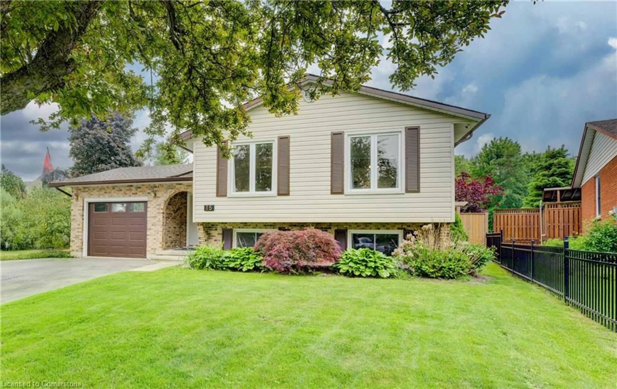Mins from Hwy 401, This Walkout home features 3 + 1 spacious bedrooms and 3 modern bathrooms, ideal for families or those who enjoy extra space. The finished walkout basement with rental potential is a standout, providing 1 bedroom with full washroom, it is also perfect for guests or as a private retreat. Spacious Kitchen with Maple cupboards, newer countertop and large breakfast area. The property is located in a prime area near the 401, making commuting a breeze and offering easy access to local amenities, schools, and parks. The open layout of the home creates a welcoming atmosphere, with ample natural light flowing through large windows. The highlight of the home is the unique balcony situated above the garage, offering a serene spot to unwind while enjoying views of the front yard perfect for morning coffee or evening relaxation. This charming home offers a perfect blend of comfort and functionality.
EXTRAS: Great location! Easy access to Highway 401 for commuters. Minutes to hospital , Recreation center, School and Park
RENTALS: Hot Water Heater
Inclusions: Dishwasher,Dryer,Microwave,Refrigerator,Stove,Washer,Dishwasher, Dryer, Microwave, Refrigerator, Stove, Washer
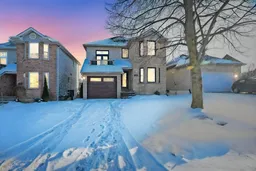 38
38

