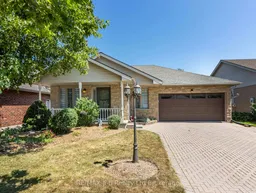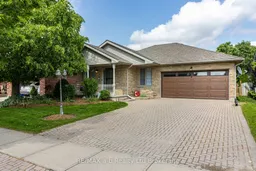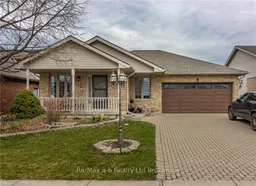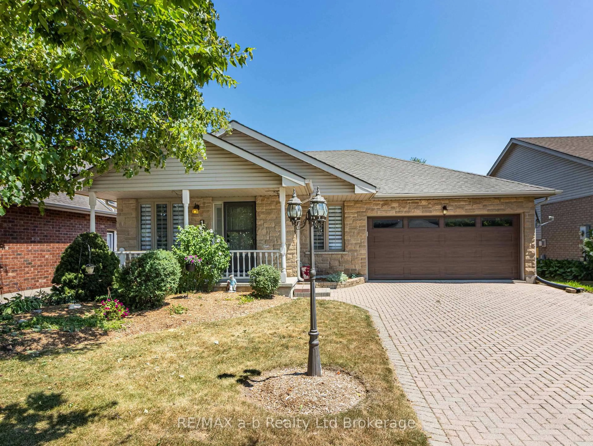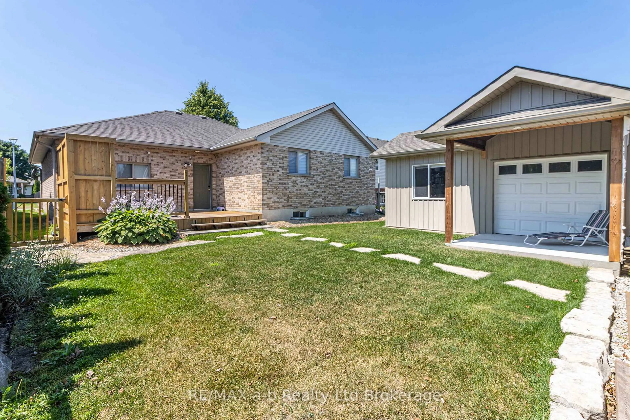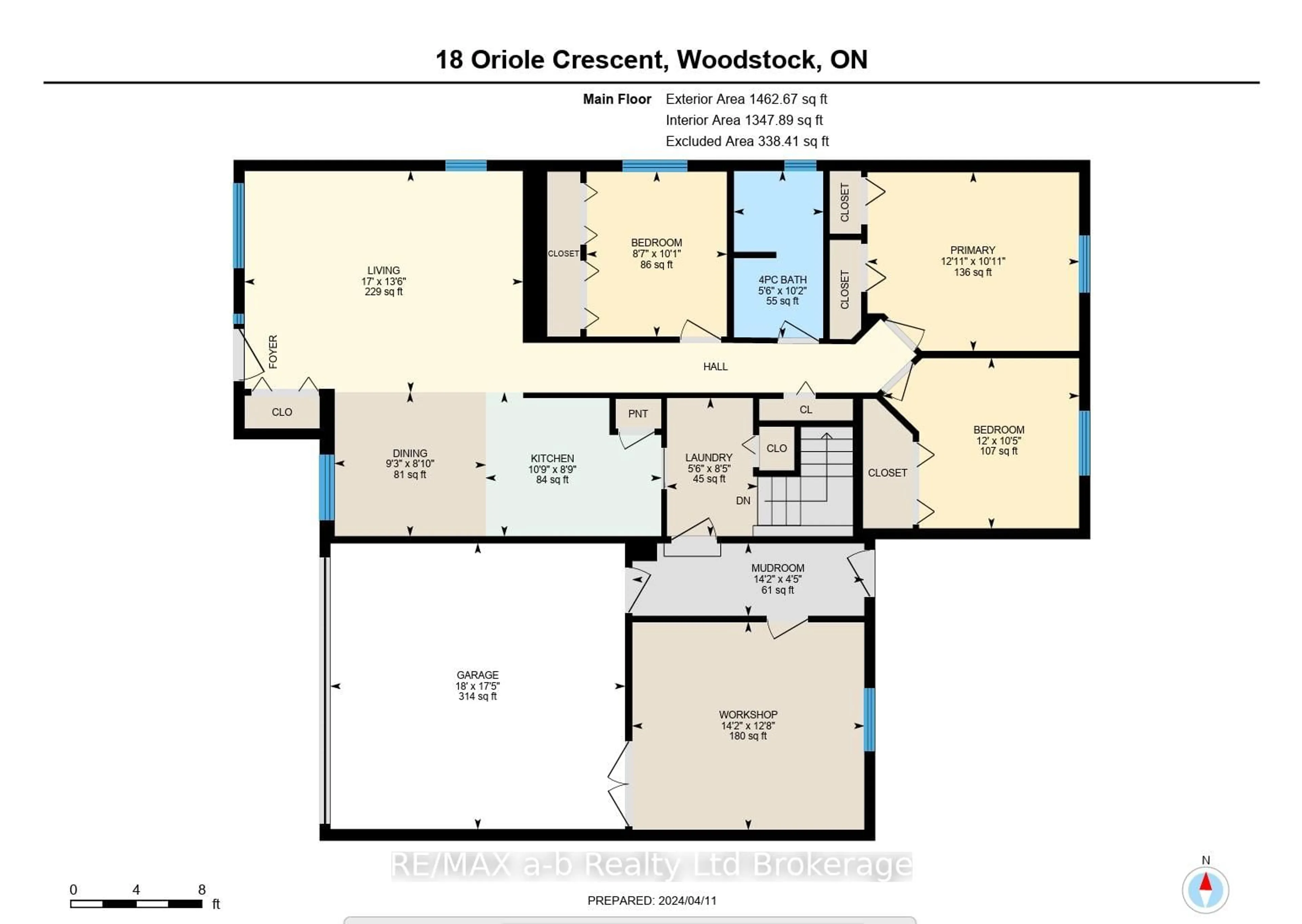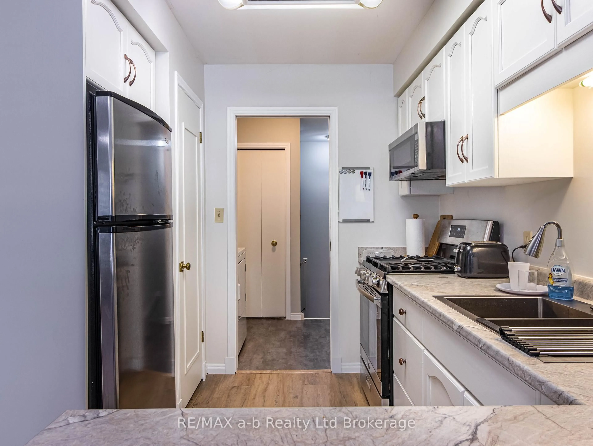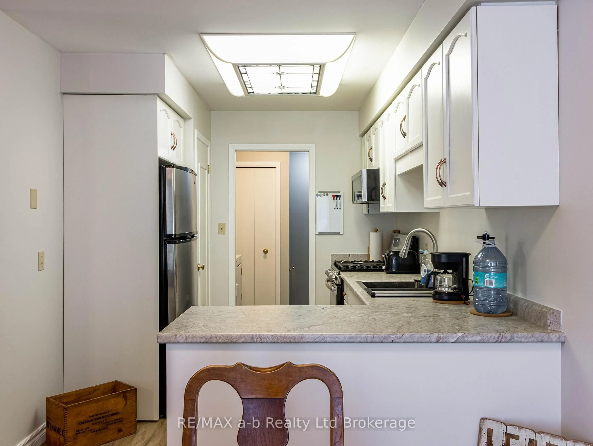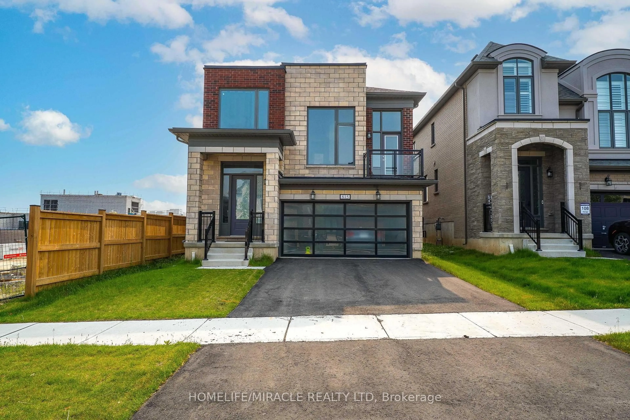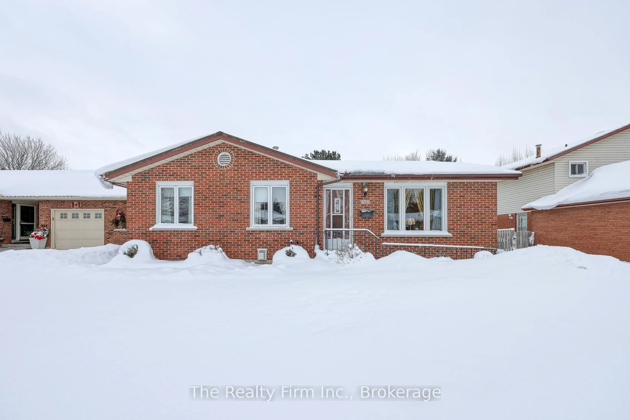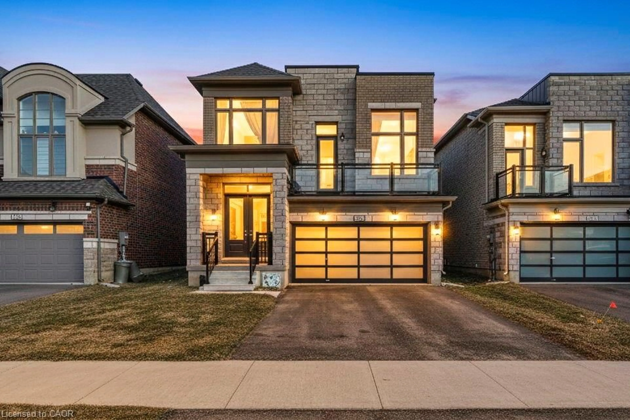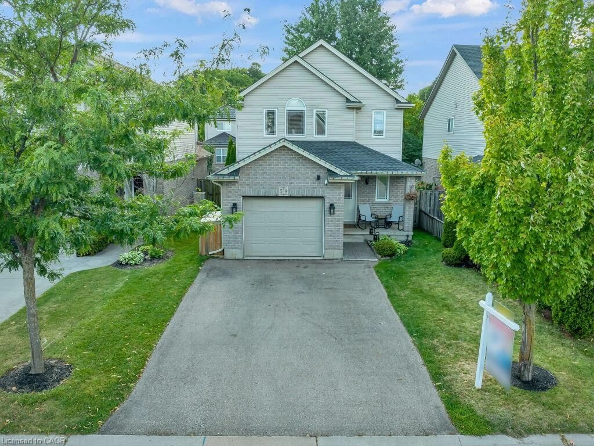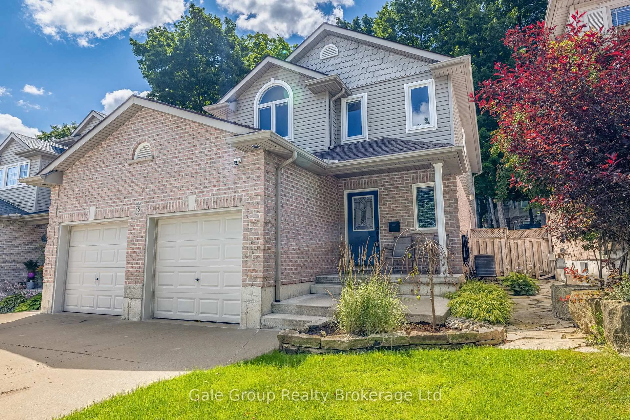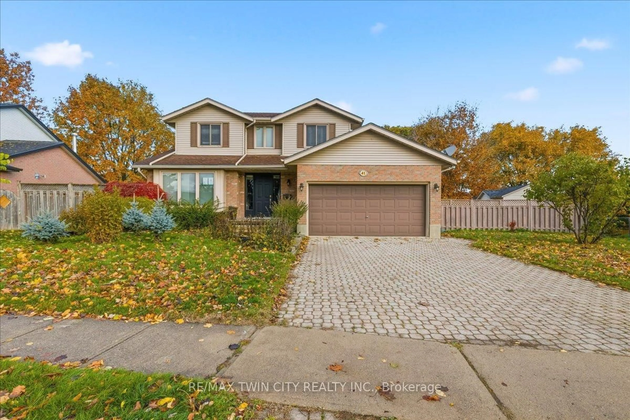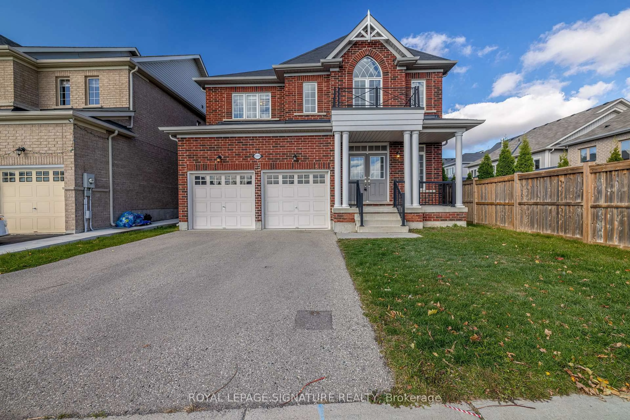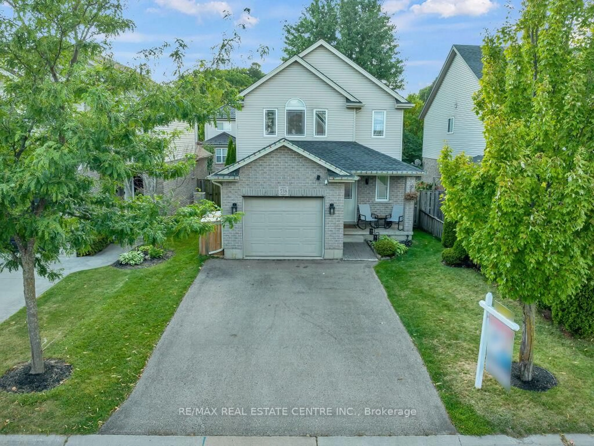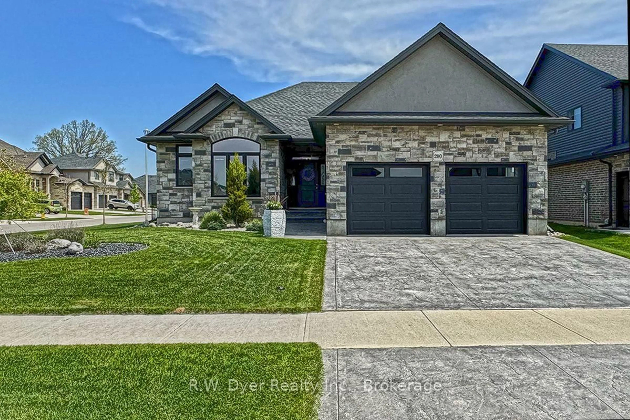18 Oriole Cres, Woodstock, Ontario N4T 1T1
Contact us about this property
Highlights
Estimated valueThis is the price Wahi expects this property to sell for.
The calculation is powered by our Instant Home Value Estimate, which uses current market and property price trends to estimate your home’s value with a 90% accuracy rate.Not available
Price/Sqft$543/sqft
Monthly cost
Open Calculator
Description
This brick bungalow offers 3 comfortable bedrooms, 2 bathrooms, double car garage as well as a heated, insulated workshop. As you enter the home you will appreciate the newer luxury plank flooring on most of the main floor, along with other updates such as, lighting, freshly painted updated, bright kitchen that opens up to the dining and living areas making it ideal for hosting and everyday living. The main floor has 3 nice sized bedrooms a 4 piece bath and main floor laundry. Heading down to the basement you will notice such features as the additional cozy sitting area or make it into an office, with French doors for added privacy. Enjoy a bit of friendly competition in the large recreation room playing ping pong, board games or having movie nights, a 3 piece washroom is also located in the basement. The double garage is (17.5 ft x 18 ft) provides versatile parking and storage options with the added bonus room just behind the garage for additional storage, tools, equipment, or a gym. Even more impressive, the property includes a heated, insulated 21x12 ft workshop that can be used for countless purposes-such as a woodworking area, art studio, or an area to enjoy the outdoors with a garage door and 8.5'x10' patio. This home has easy access to the 400 series highways, shopping and Woodstock's beautiful Pittock Park Conservation area for biking, canoeing and walking trails. Recent updates, new luxury vinyl plank flooring 2024, furnace 2024, Workshop/Garage door 2021, Roof 2016, water heater owned. All measurements done by iGuide.
Property Details
Interior
Features
Main Floor
Laundry
2.59 x 1.7Mudroom
4.32 x 1.372nd Br
2.65 x 3.07Kitchen
3.32 x 2.71Updated
Exterior
Features
Parking
Garage spaces 2
Garage type Attached
Other parking spaces 2
Total parking spaces 4
Property History
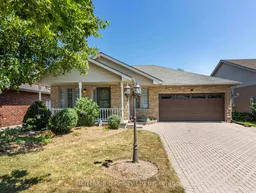 26
26