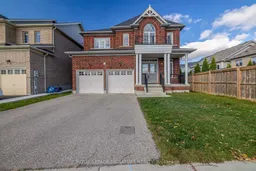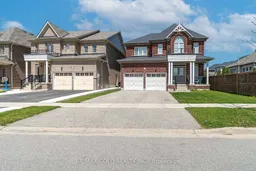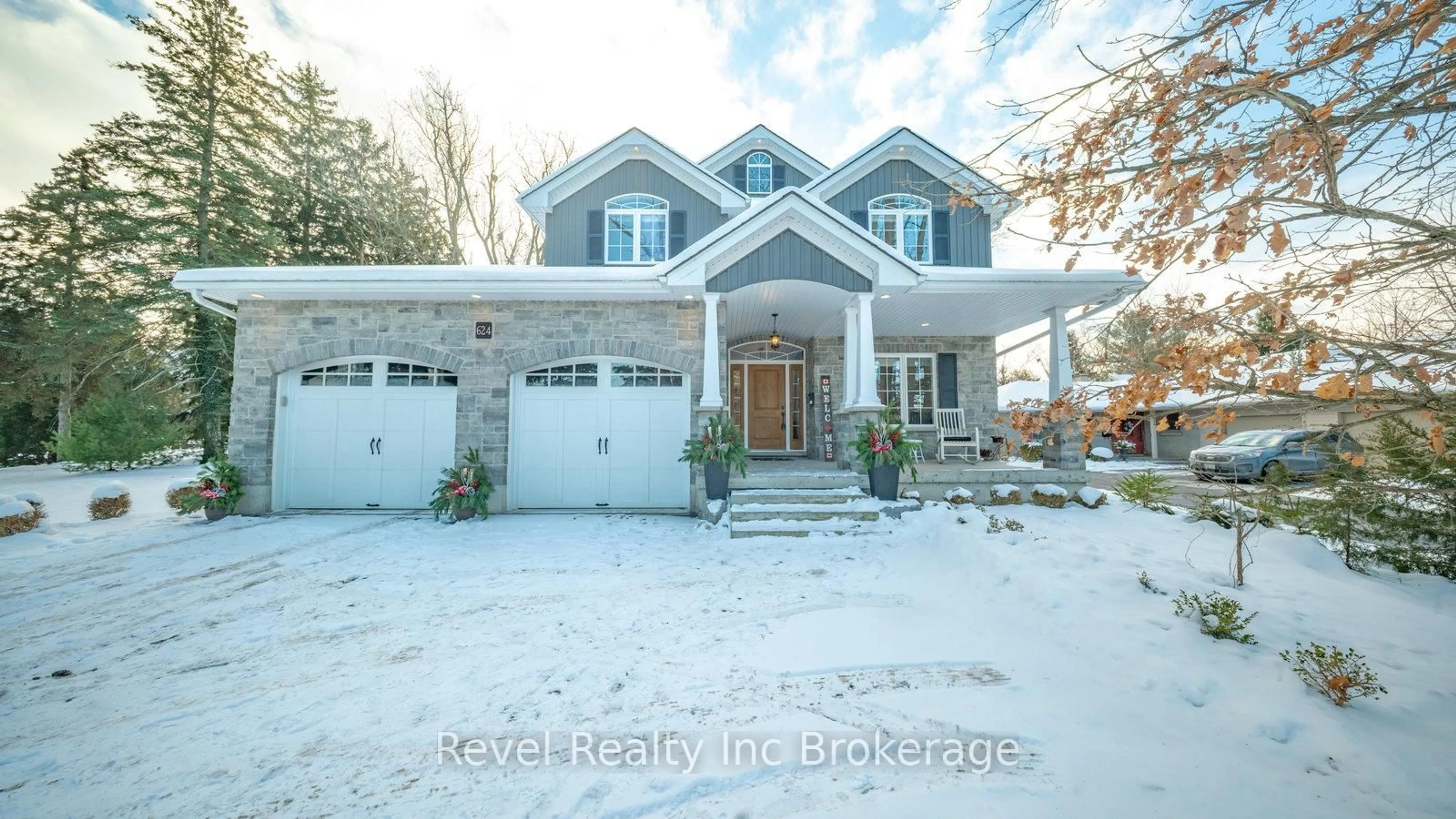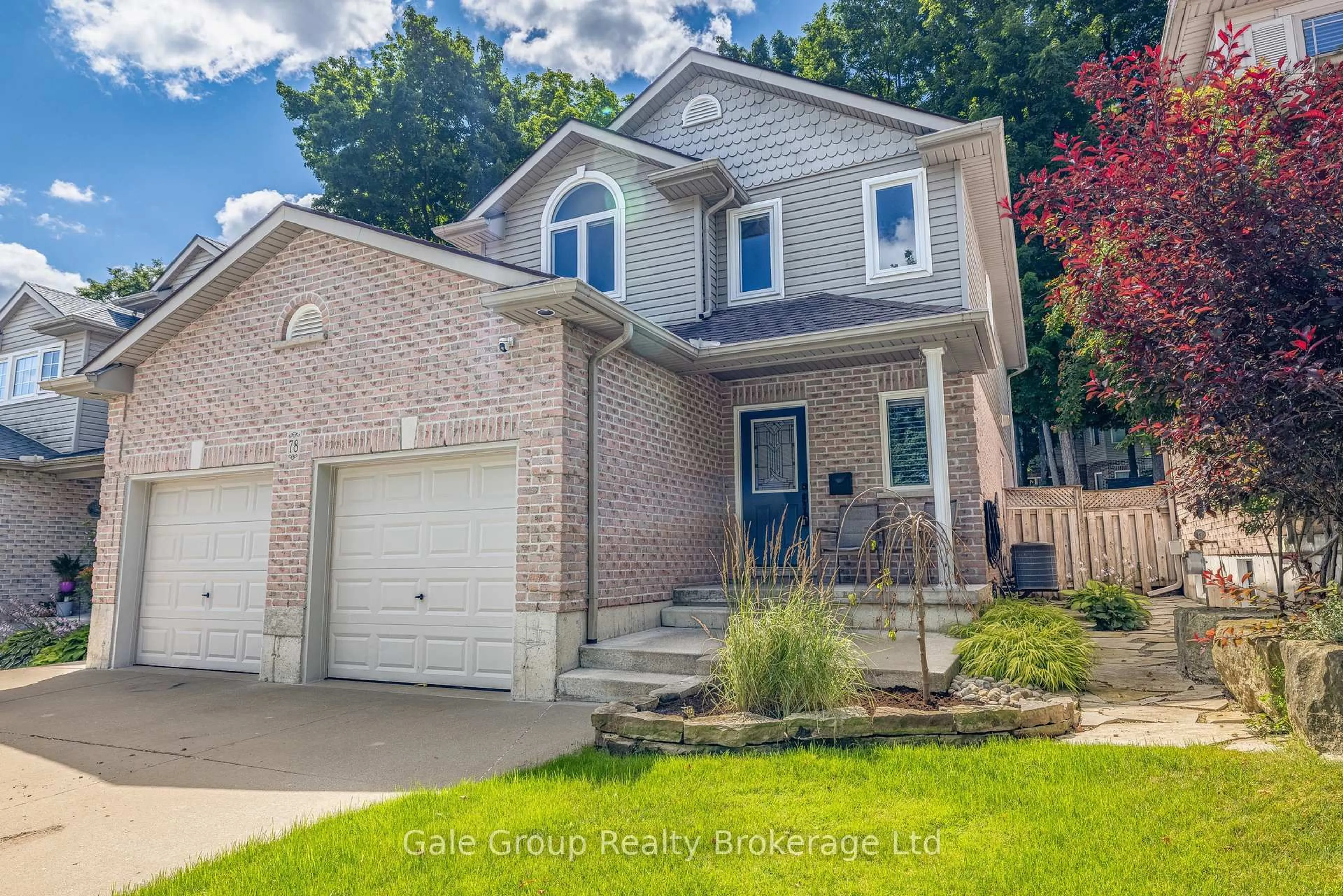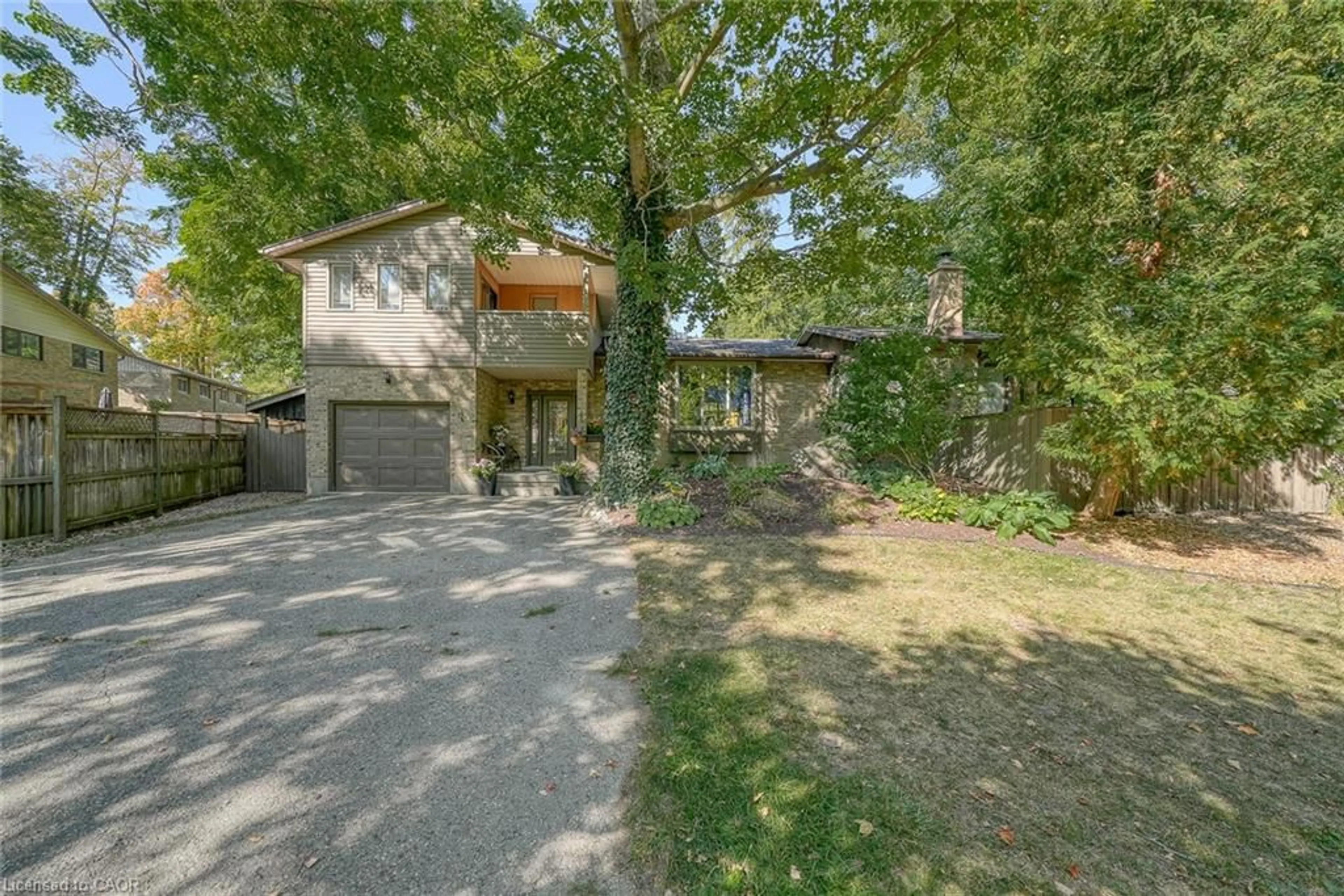Welcome to 1089 Upper Thames Drive, a beautifully maintained 4-bedroom, 3-bathroom with a separate entrance! perfect for an in-law suite or future basement apartment in one of Woodstock's most desirable neighbourhoods. Perfectly positioned across from a park, this property offers the ideal blend of comfort, functionality, and location. The main floor features hardwood flooring throughout and a bright, open layout with a dedicated dining room, a formal living room, and a cozy family room complete with a fireplace. The modern kitchen offers stainless steel appliances, ample cabinetry, and a patio door that opens directly to the large, fully fenced backyard - perfect for entertaining or enjoying quiet evenings outdoors. Upstairs, you'll find four spacious bedrooms, each with its own closet and soft carpeting for added comfort, including a primary suite with a walk-in closet and private ensuite bathroom. The second floor laundry adds everyday convenience for busy families, With a park right across the street and close proximity to schools, shopping, trails, and easy access to Highway 401, this home truly has it all. 1089 Upper Thames Drive combines thoughtful design, quality finishes, and a family-friendly location. The perfect place to call home in the heart of Woodstock!
Inclusions: Stainless Steel Fridge, Dishwasher, Stove, Range Hood, Washer, Dryer, all ELF's, Water Softener,All Window Coverings And All Other Permanent Fixtures
