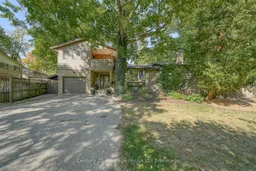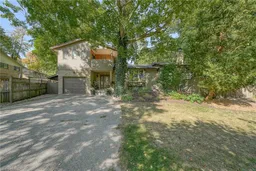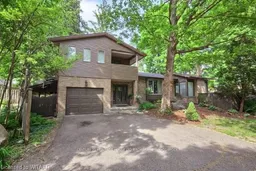Imagine waking up in your very own Muskoka inspired retreat without ever leaving the city. Tucked away on a private lot in Woodstock, 248 Vansittart Avenue feels more like a mini vacation home than a traditional residence. From the moment you arrive, the setting is serene, with mature trees creating a private backdrop that makes every day feel like a getaway. Step inside and the warmth is immediate. The chef worthy kitchen is a true centerpiece with granite countertops, abundant cabinetry, high quality appliances, and a huge island with a spacious breakfast bar that invites conversation and connection. Family and friends can gather here for meals, morning coffee, or late night chats while the open concept design ensures you are always part of the action. Large windows frame views of the lush park like yard, flooding the interior with natural light and bringing the beauty of the outdoors into every room. Hardwood and ceramic tile flooring, modern lighting, and tasteful updates blend comfort with style while two family rooms and a finished basement provide endless options for work, play, and relaxation. The sunroom is a showpiece with vaulted wood ceilings, stone flooring, a fireplace, and walls of glass that overlook your private resort like backyard. Outside is where the magic continues. A heated inground pool glistens in the sunshine, a pool house provides convenience, and the expansive deck is perfect for entertaining, dining, or unwinding at the end of the day. Surrounded by mature greenery, this backyard is your own personal cottage retreat. Picture summers filled with pool parties, autumn evenings by the fire, and quiet winter mornings where snow settles softly on the trees. This property delivers more than a home, it delivers a lifestyle, one that feels both elevated and effortless. With charm, character, and resort style amenities, this is a rare opportunity to own a private paradise in the heart of Woodstock.
Inclusions: Dishwasher, Dryer, Gas Stove, Pool Equipment, Refrigerator, Washer, Window Coverings






