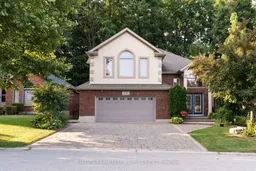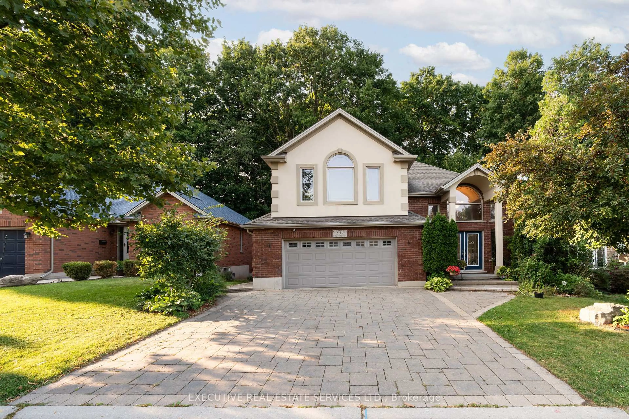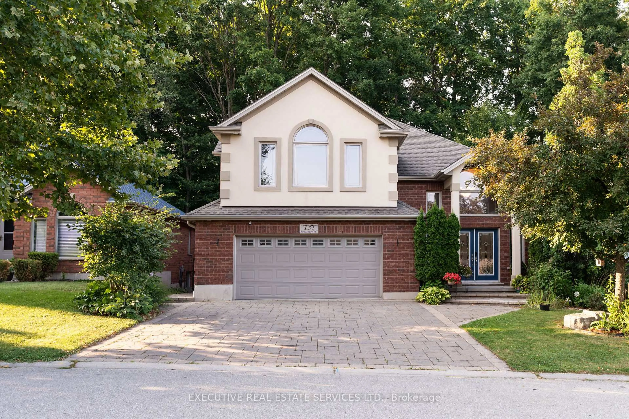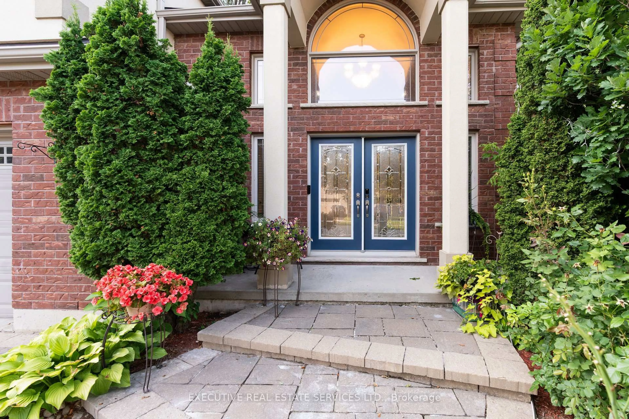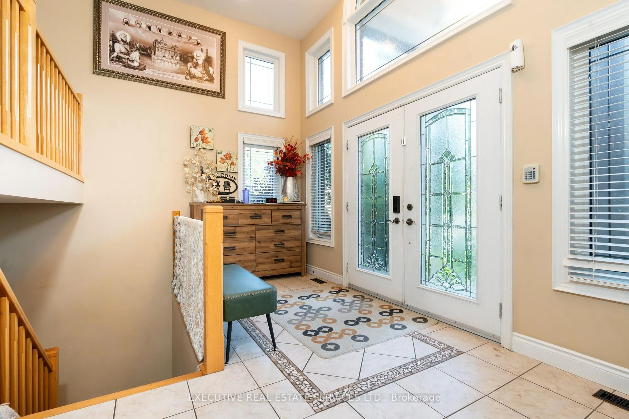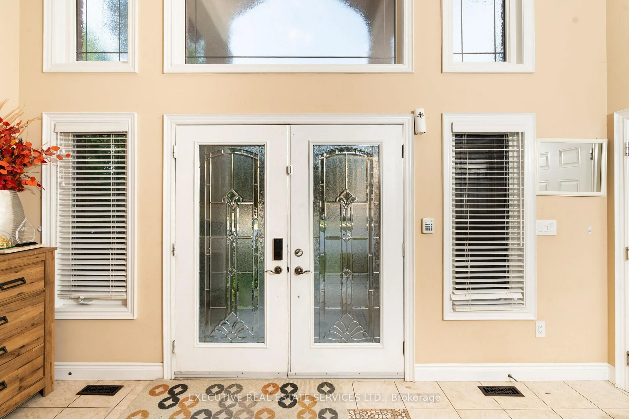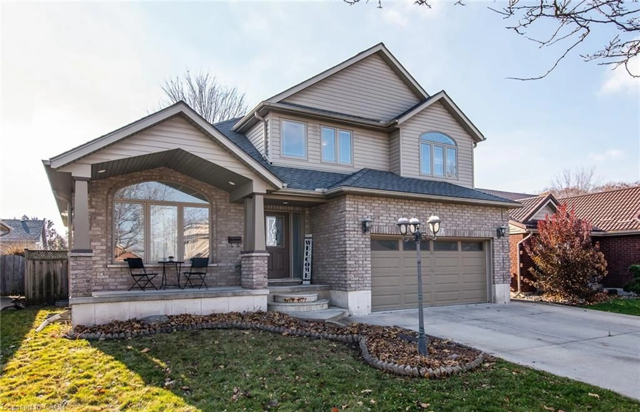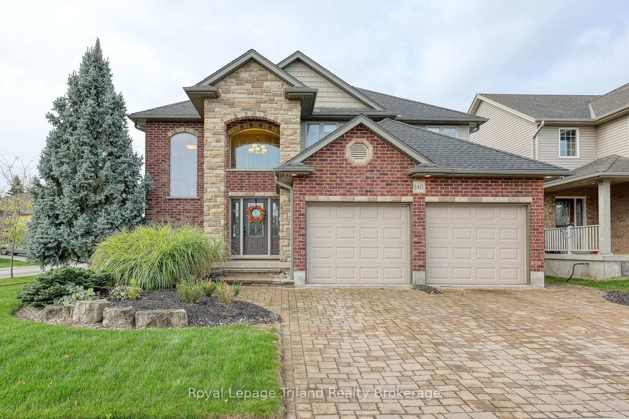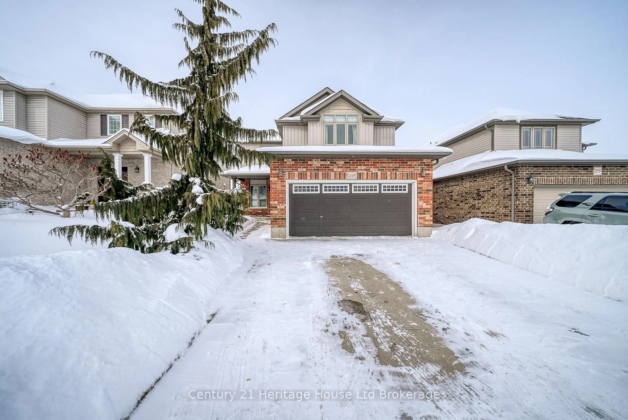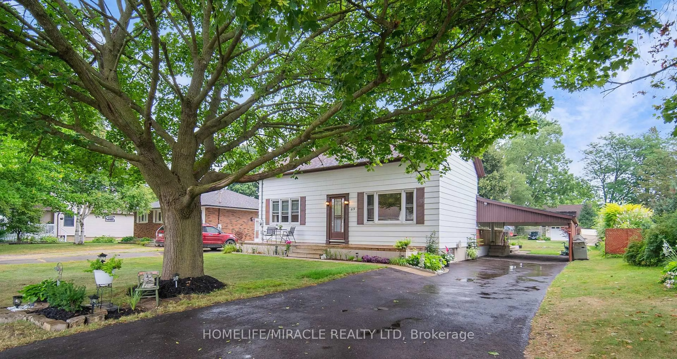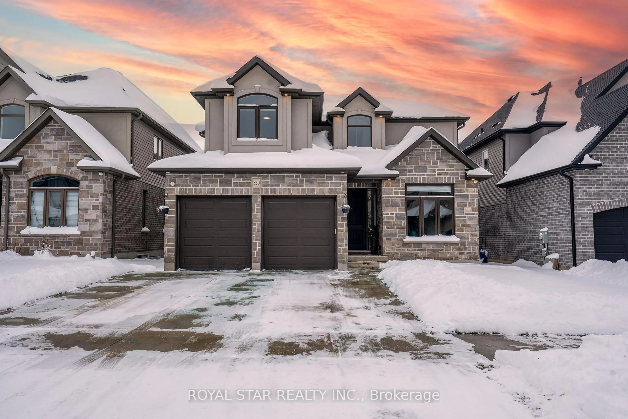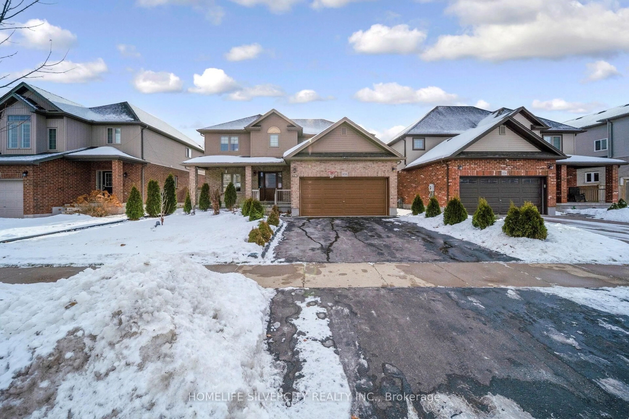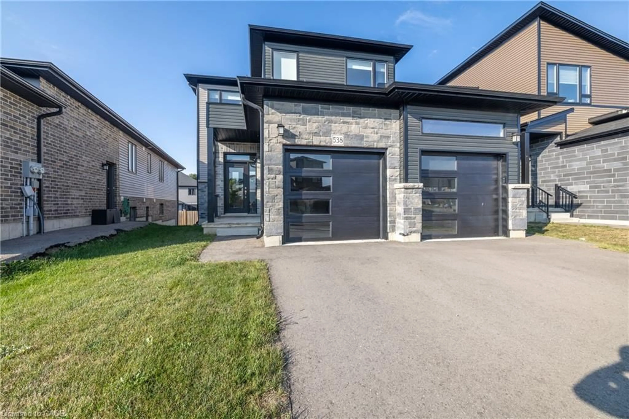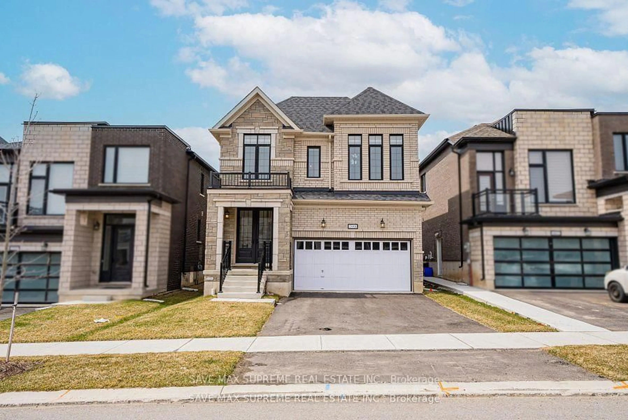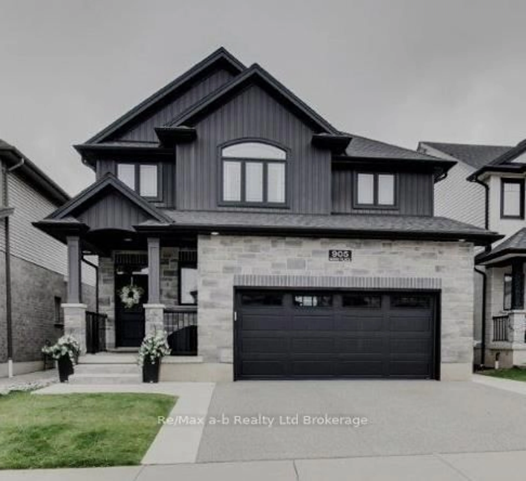131 Forestway Tr, Woodstock, Ontario N4S 9A7
Contact us about this property
Highlights
Estimated valueThis is the price Wahi expects this property to sell for.
The calculation is powered by our Instant Home Value Estimate, which uses current market and property price trends to estimate your home’s value with a 90% accuracy rate.Not available
Price/Sqft$382/sqft
Monthly cost
Open Calculator
Description
Welcome to 131 Forestway Trail, Woodstock, a premium detached home offering 3,348 sq.ft. of finished living space on a 52.49 x 95.83 ft ravine-like lot surrounded by mature trees. This elegant home features a grand double-door entry with soaring open foyer, a spacious open-concept kitchen, dining and family area, and three generous bedrooms with two full bathrooms upstairs, including an oversized primary suite with a luxurious 5-piece ensuite and private deck access. Enjoy two large decks, a fully finished walk-out basement with recreation area, bedroom and full bath-ideal for in-laws or guests-plus parking for up to five vehicles and beautifully landscaped front gardens. Conveniently located minutes to Hwy 401, parks, top schools, shopping centres and Woodstock General Hospital, this home perfectly blends luxury, space and everyday convenience.
Property Details
Interior
Features
Lower Floor
Bathroom
0.0 x 0.0Laundry
0.0 x 0.0Bathroom
0.0 x 0.0Family
7.31 x 5.48Exterior
Features
Parking
Garage spaces 1.5
Garage type Attached
Other parking spaces 3
Total parking spaces 4
Property History
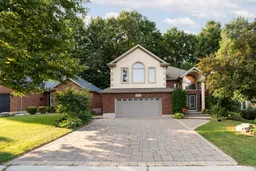 33
33