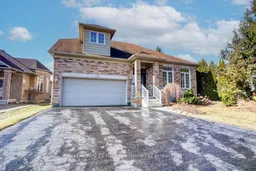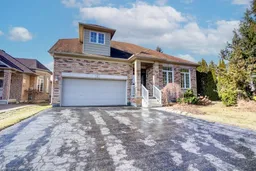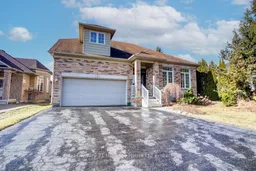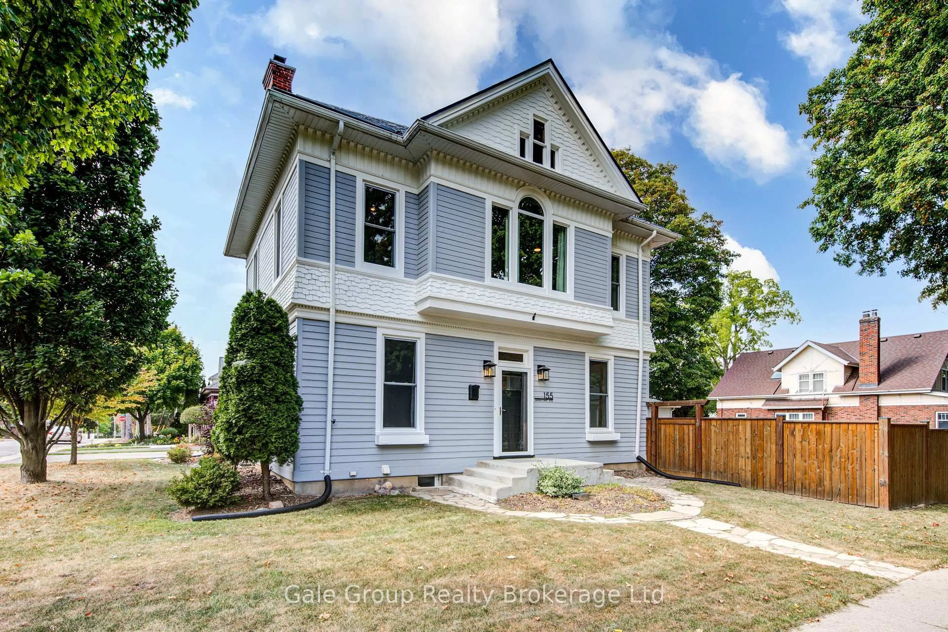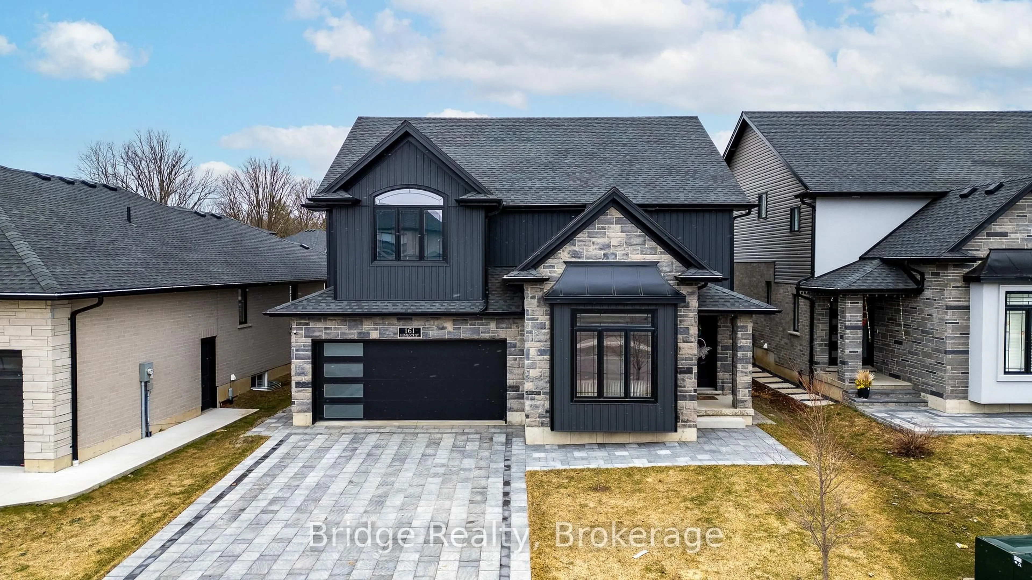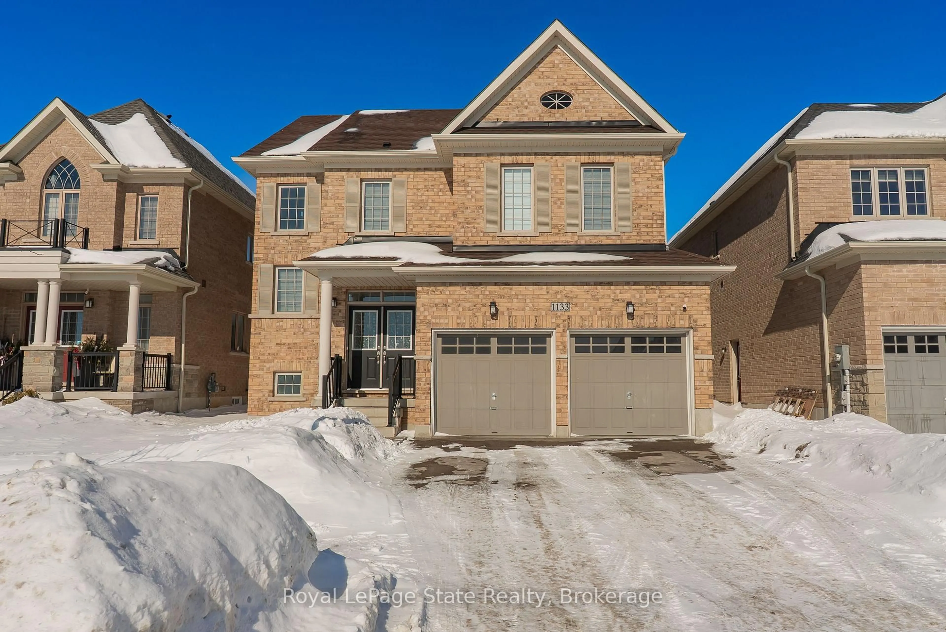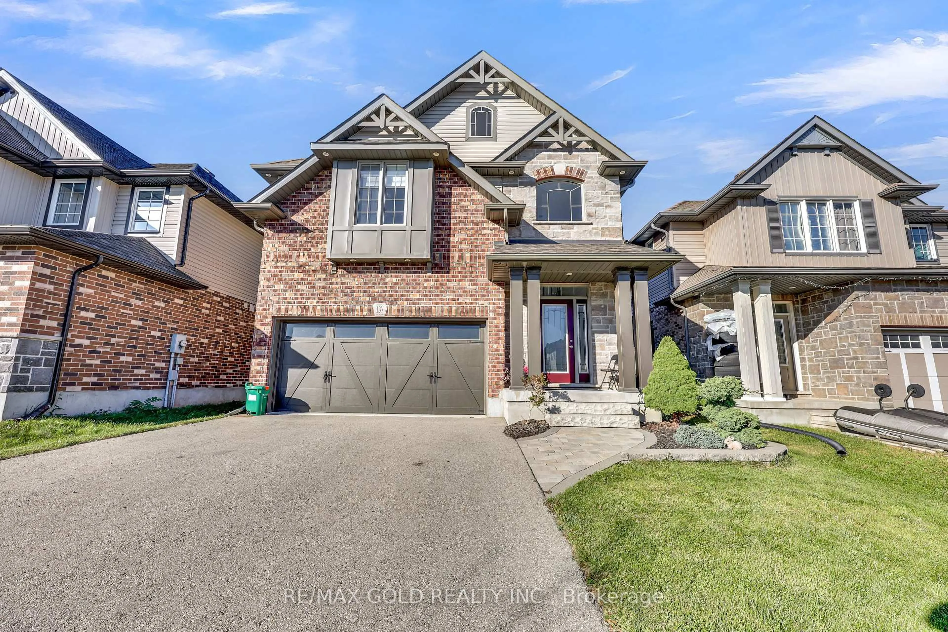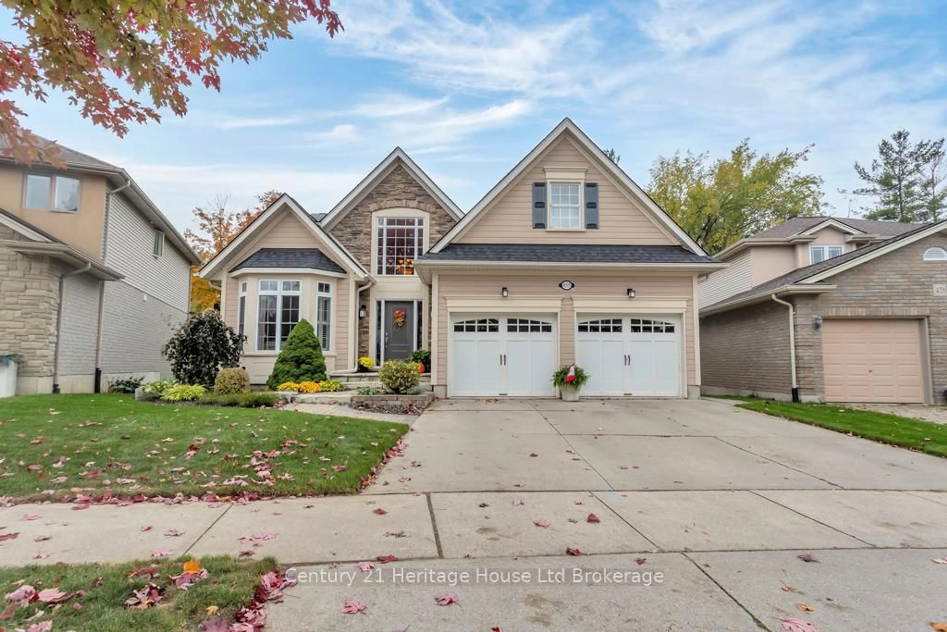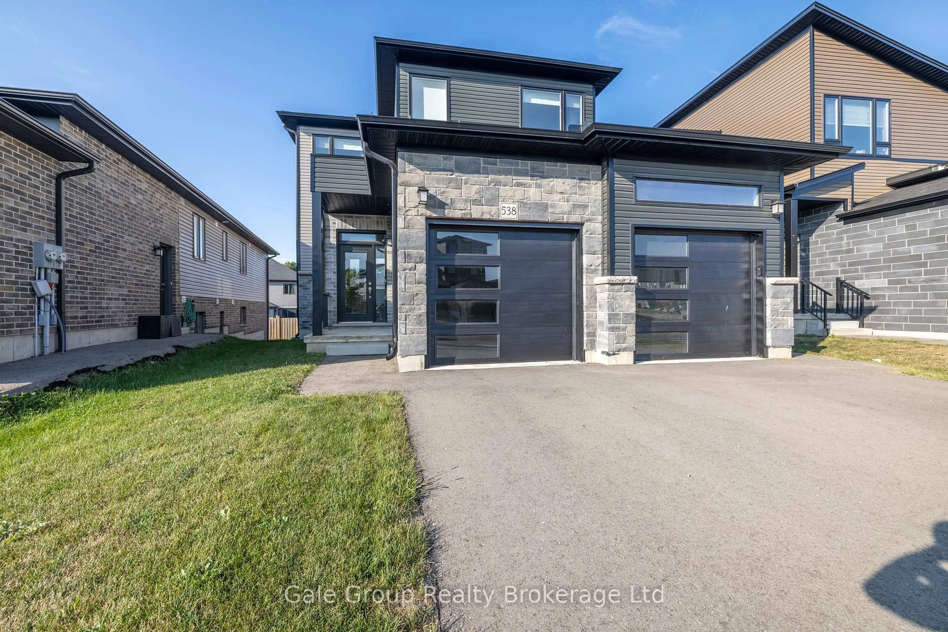Some homes dont just check boxes. They change how you feel the moment you step inside. This thoughtfully designed bungalow in Woodstocks Sally Creek community is one of those rare homes that offers a warm, peaceful lifestyle that feels like a fresh start. Set on a quiet cul-de-sac with postcard views of the Thames Valley, it welcomes you with a bright, open-concept main floor where large windows flood the space with natural light. Sliding doors lead to an elevated deck with beautiful views, perfect for morning coffee, evening wine, or relaxed weekend visits with friends. The kitchen features quartz countertops and a clean, modern layout that flows naturally into the dining and living areas. The primary bedroom is spacious and inviting, with his and her closets and a five-piece ensuite that brings spa-like comfort to everyday life. A second room on the main floor is currently used as a den or home office but could easily be converted into an additional bedroom. A two-piece bath, laundry, and inside entry to the double garage make daily living convenient. The major bonus is the upper-level retreat, offering a full bedroom, walk-in closet, and ensuite bathroom. Its ideal for guests, a creative studio, or a quiet private space. The walkout basement is full of potential with a roughed-in bathroom, plenty of storage, and a sunroom with hot tub. Whether you dream of a gym, rec room, or multigenerational space, the layout is ready for you. Outside, a covered patio invites you to unwind while enjoying the backyard. Life in Sally Creek offers more than just a home. Residents enjoy quiet streets, walking trails, and friendly neighbours. The clubhouse includes a gym, library, games room, and event space. With low-maintenance living and quick access to groceries, healthcare, and HWY 401, this is where comfort meets connection.
Inclusions: Built-in Microwave, Carbon Monoxide Detector, Central Vacuum, Dishwasher, Freezer, Garage Door Opener, Hot Tub, Hot Tub Equipment, Refrigerator, Smoke Detector, Stove, Hot Water Tank Owned, Window Coverings
