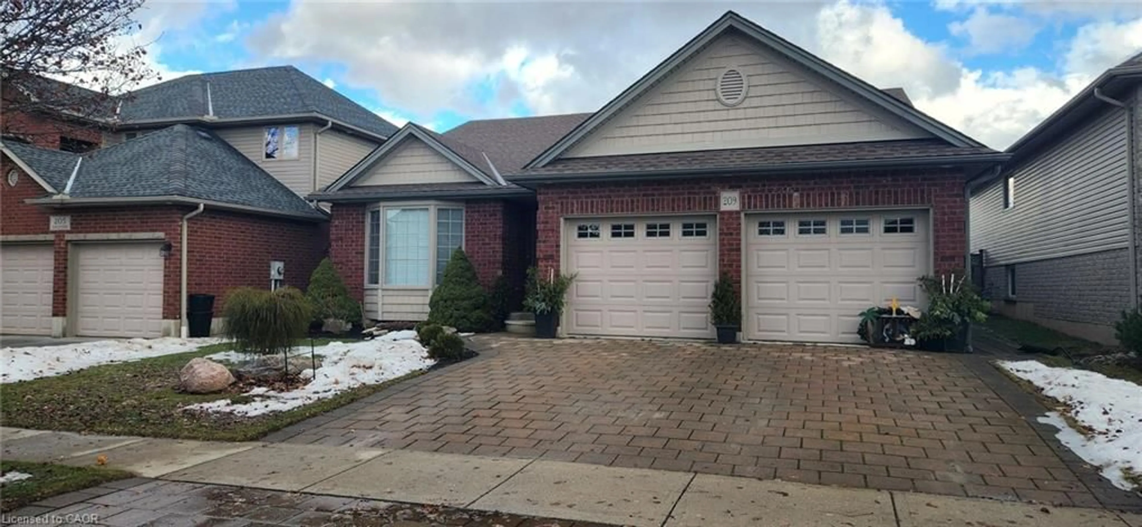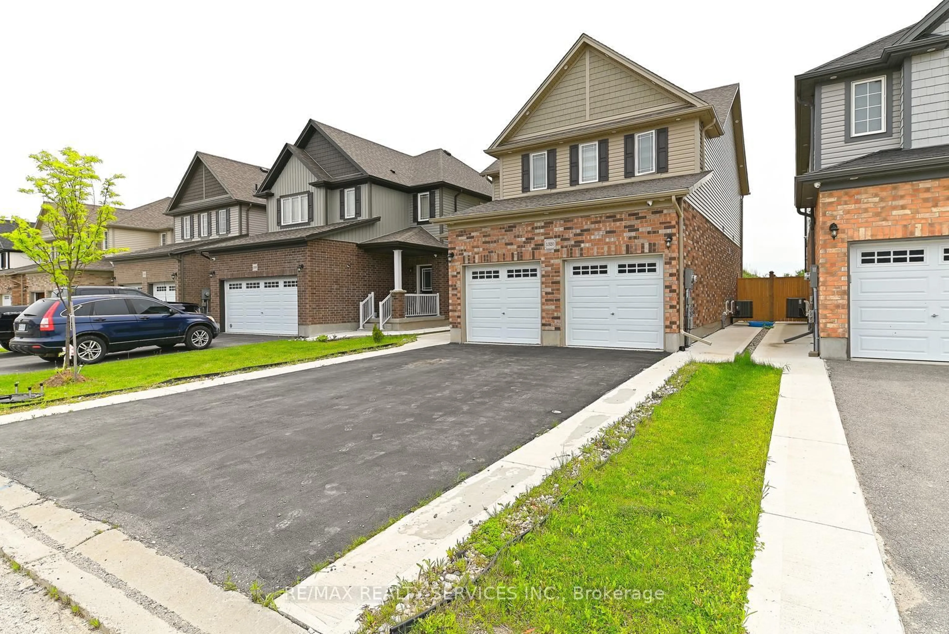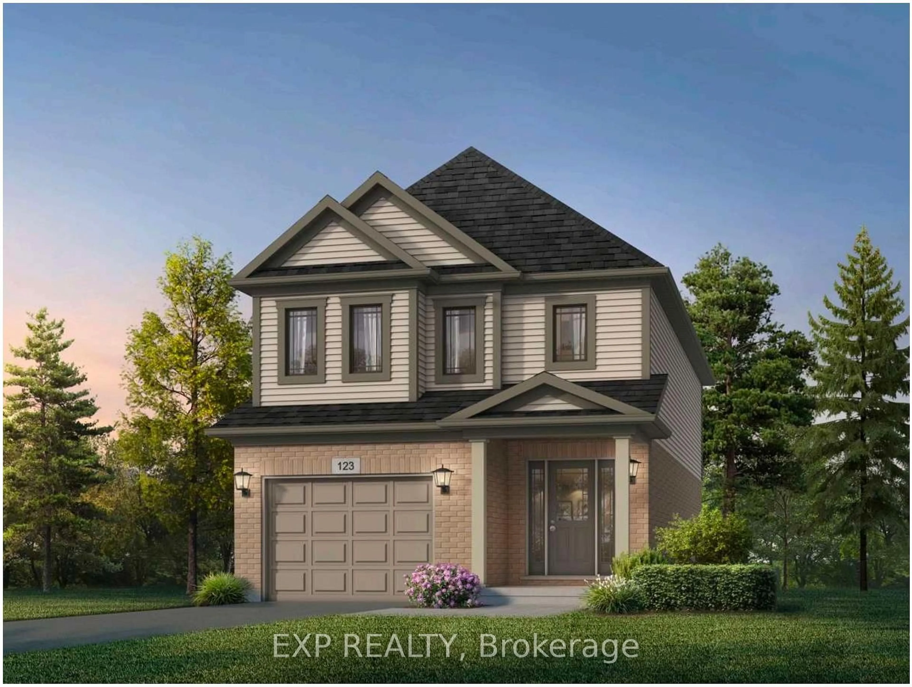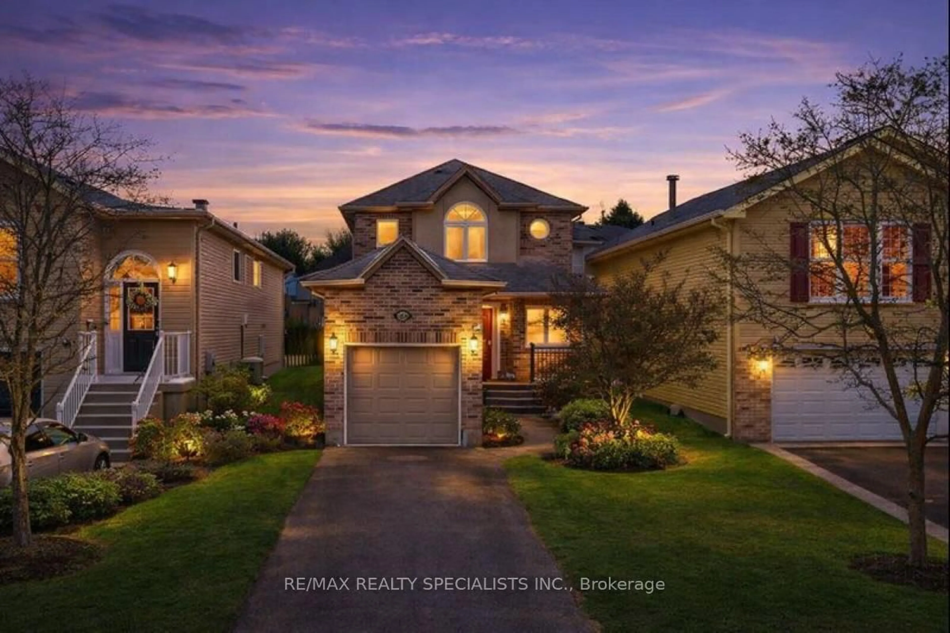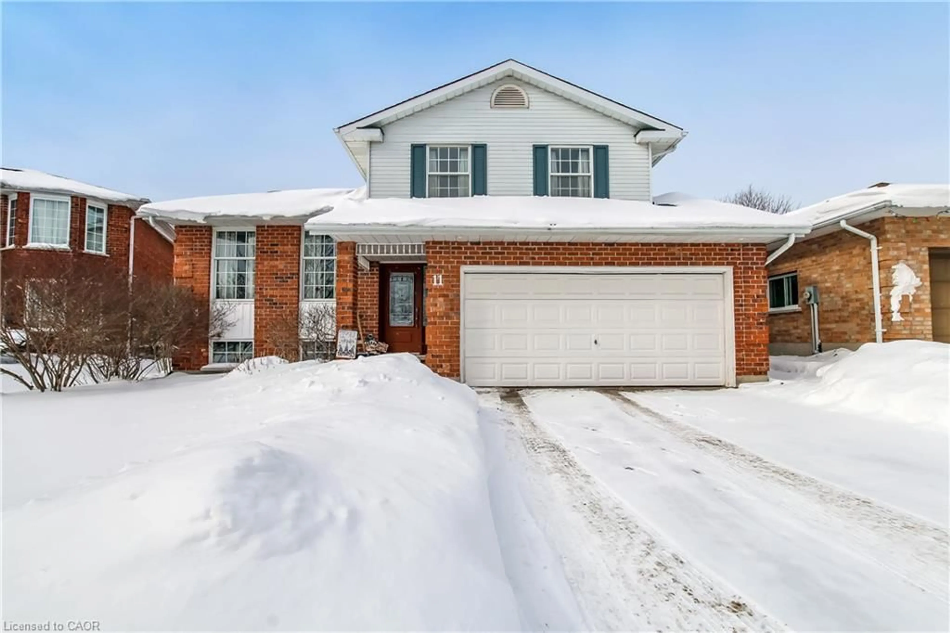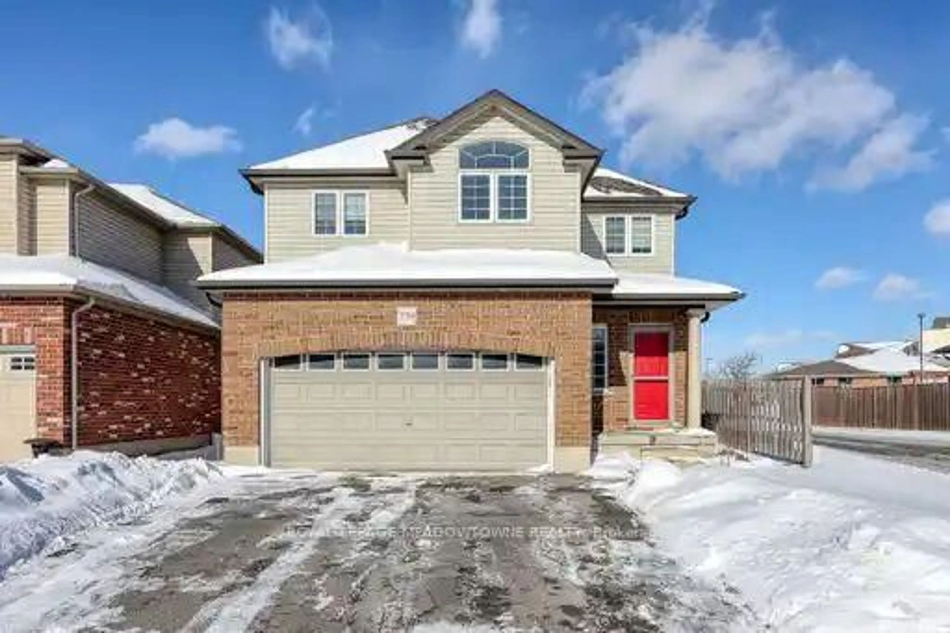This custom-built executive style bungalow sits on a pie shaped lot backing onto a wooded creek. With stunning curb appeal this well appointed home is sure to impress. The kitchen, dining area, living room and primary bedroom sit at the back of the home taking full advantage of the stunning view the wooded creek has to offer. Starting at the front door you will find a lovely den/office on your left, hardwood flooring leads you to the living room with custom built-ins surrounding a gas fireplace. The efficient kitchen, with loads of cabinetry, overlooks the dining area. Off the kitchen is a convenient main floor laundry. The large primary suite is complete with a 5 piece en-suite, including a corner jet tub and a walk-in closet. The deck can be accessed from the dining area or primary suite. A great place to enjoy morning coffee or an evening meal while enjoying the view. Rounding out the main floor is a powder room, perfect for guest. The lower level has a very large family room complete with more custom built-ins. This large family room has a walkout to a screened in patio complete with lighting and interlock pavers. Imagine enjoying a summer evening out there! Completing this level is 2 bedrooms and a 4 piece bathroom. This lower level is perfect for the tweens, teens or young adults of the family!
Inclusions: Fridge, Stove, Dishwasher, Microwave, Washer, Dryer, Central Vac with attachments, Garage door Opener with remote, Samsung Frame TV in Living room
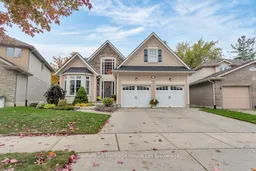 44
44

