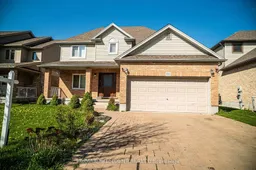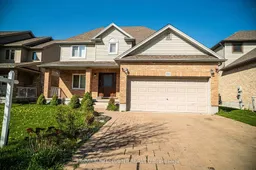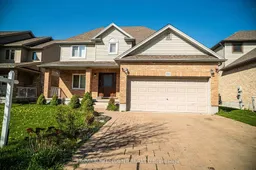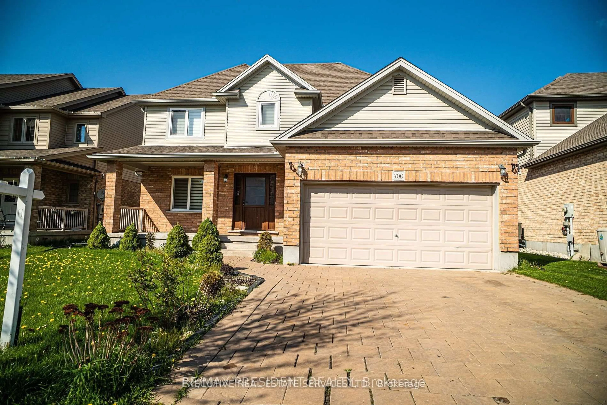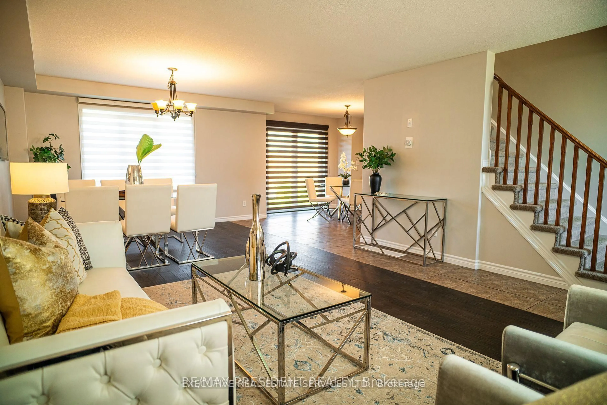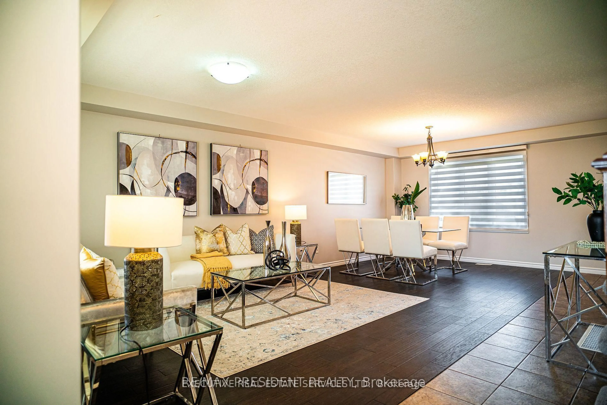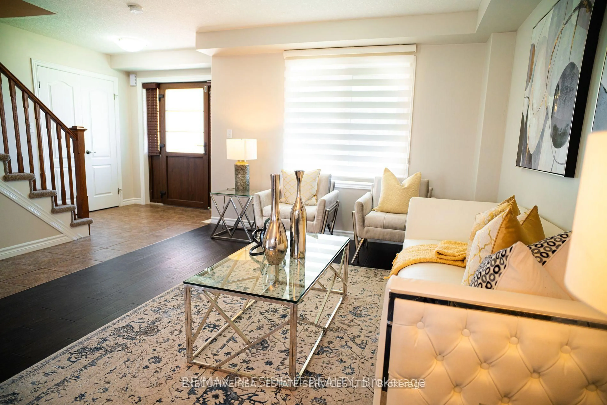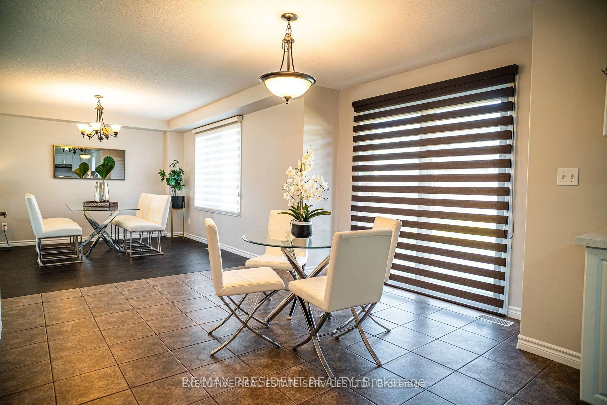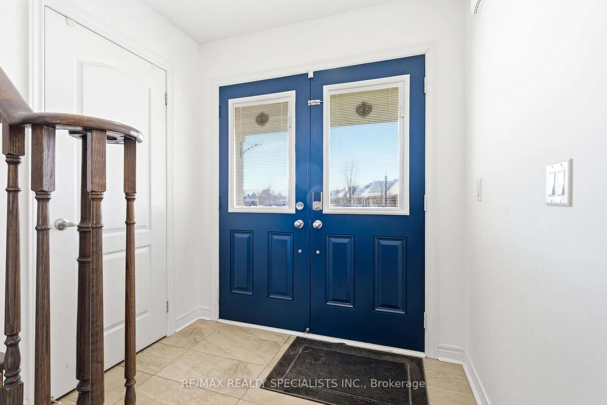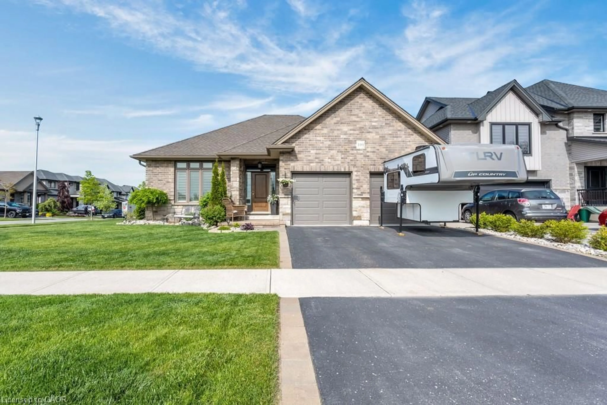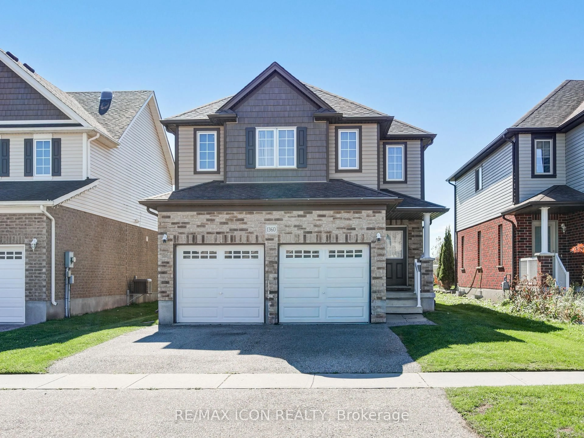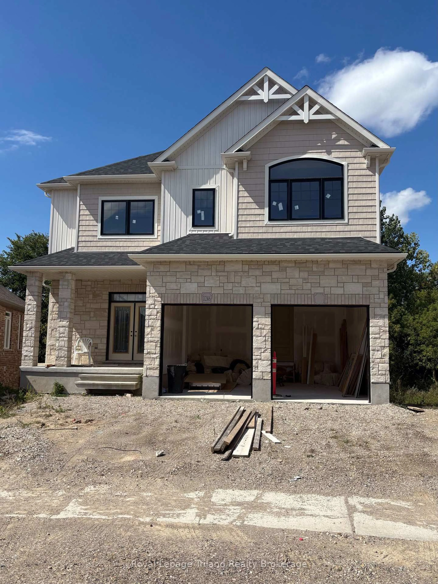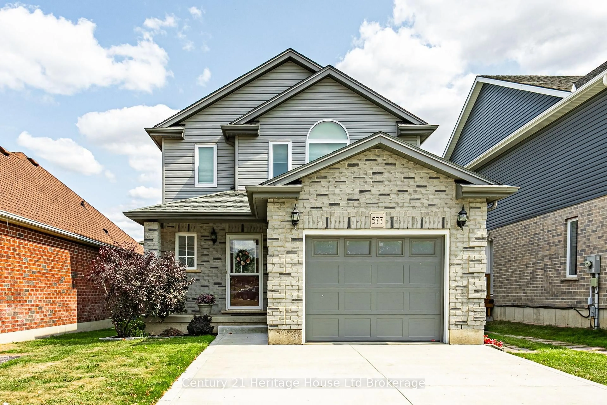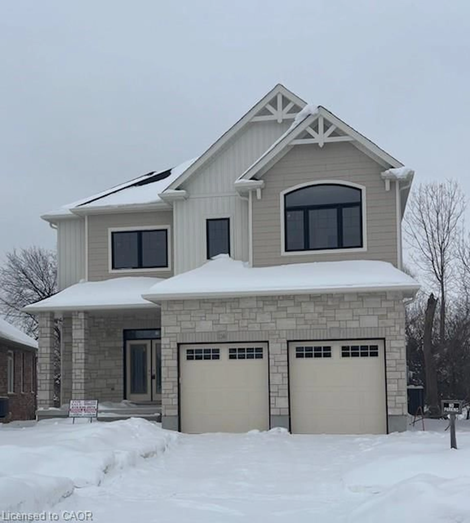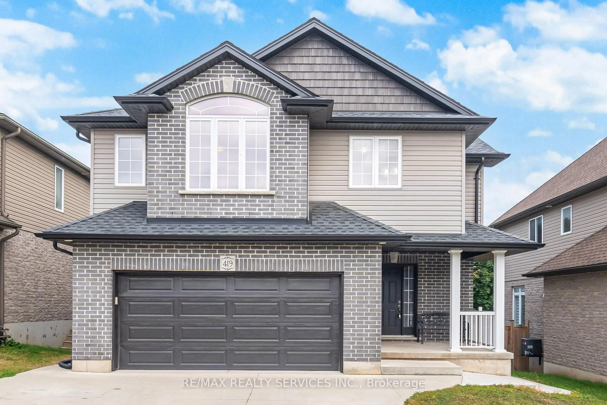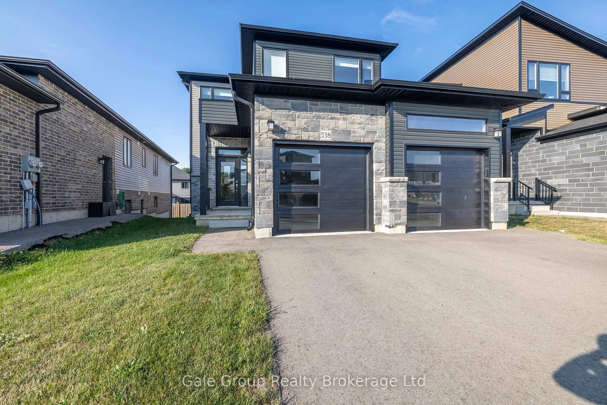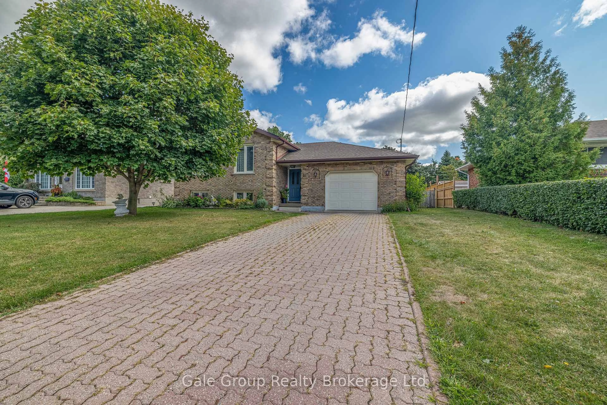700 Spitfire St, Woodstock, Ontario N4T 0B1
Contact us about this property
Highlights
Estimated valueThis is the price Wahi expects this property to sell for.
The calculation is powered by our Instant Home Value Estimate, which uses current market and property price trends to estimate your home’s value with a 90% accuracy rate.Not available
Price/Sqft$434/sqft
Monthly cost
Open Calculator
Description
Looking for a cozy and convenient place to stay? A Detached Home on 52 feet Lot With 4 Bedroom And 3 Washroom. Newly renovated Kitchen with Stainless Steel Appliances, Freshly Painted . Spacious family room with large windows, lots of natural light in the house . What You Get: Large and comfy rooms perfect for relaxing, with enough space for a king-sized bed and more. A fully-equipped kitchen for cooking your favorite meals. Easy access to a laundry area so you can keep your clothes fresh and clean. This place is super close to Hospital, making it ideal if you work there or just want to be near great healthcare. Plus, you're close to shops, restaurants, and public transit, so everything you need is within easy reach. Perfect for professionals. Conveniently Located Just Minutes To All Town Amenities - Hospital, Shopping Mall, Restaurants, Schools, Parks And Lots More! Easy Access In Minutes To Highway 401!
Property Details
Interior
Features
Main Floor
Living
10.5 x 10.89Open Concept / Window
Family
10.5 x 12.7Combined W/Dining / Breakfast Area / Window
Dining
9.09 x 17.09Tile Floor / W/O To Yard
Kitchen
13.98 x 9.09Modern Kitchen / Tile Floor
Exterior
Features
Parking
Garage spaces 2
Garage type Attached
Other parking spaces 4
Total parking spaces 6
Property History
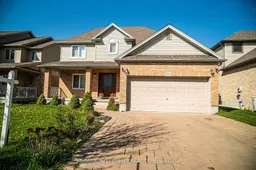 25
25