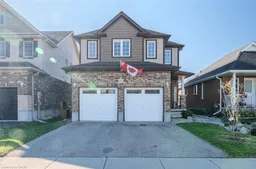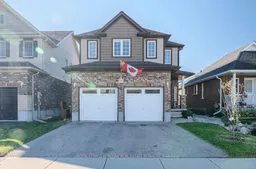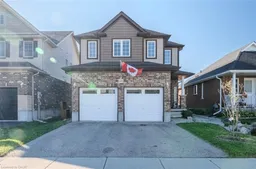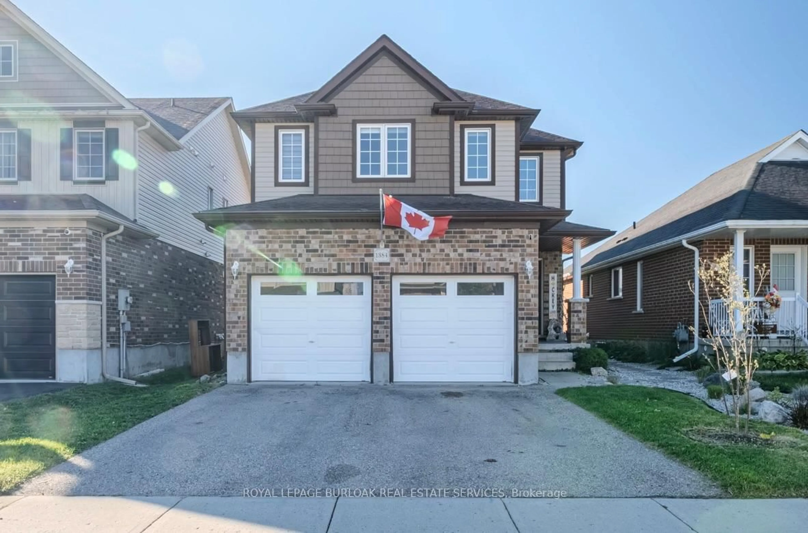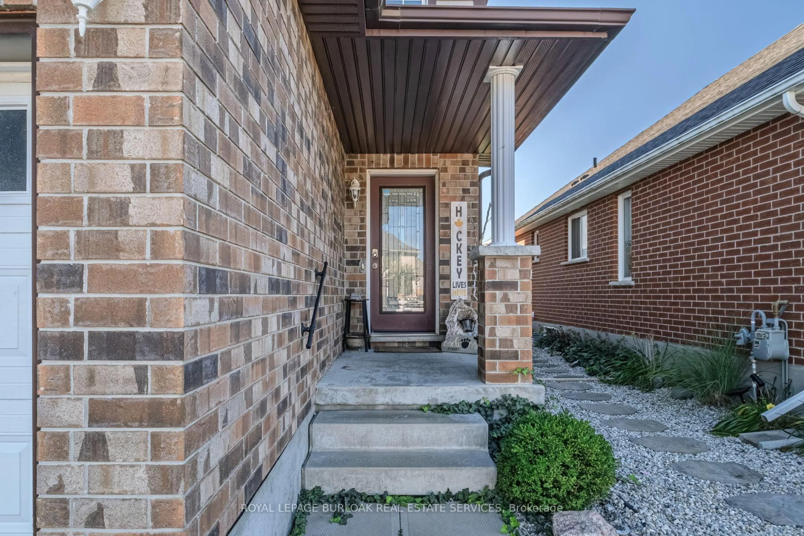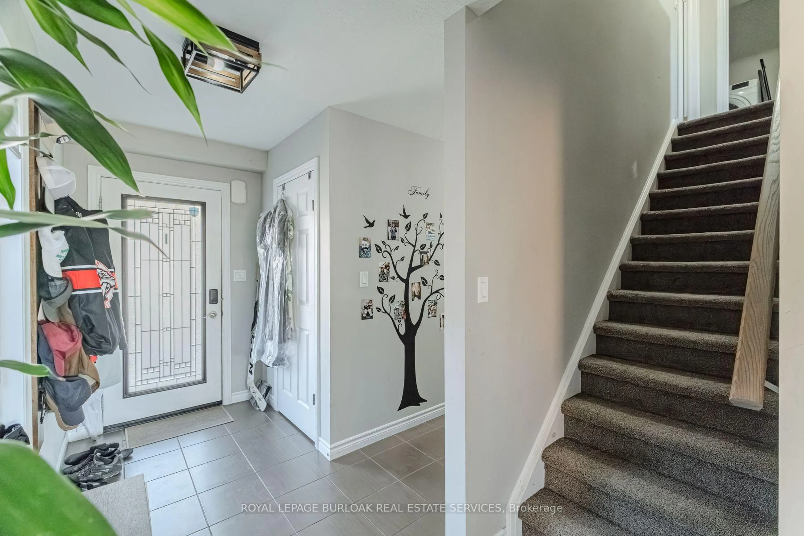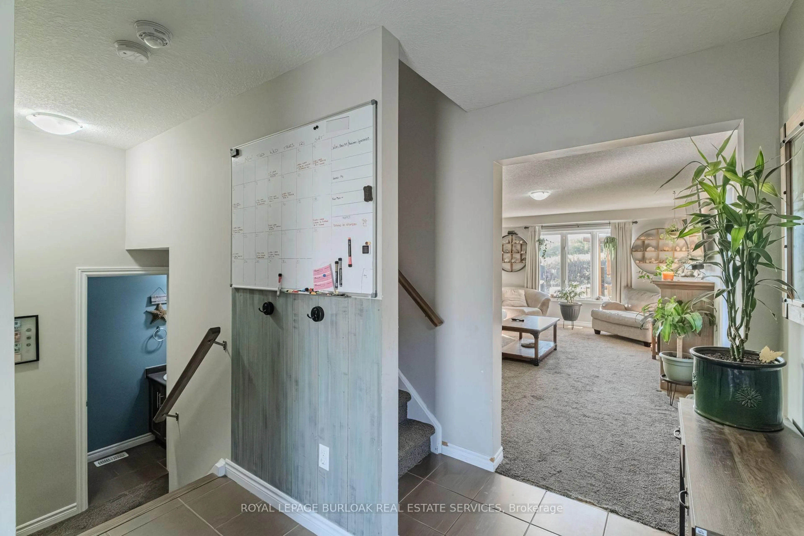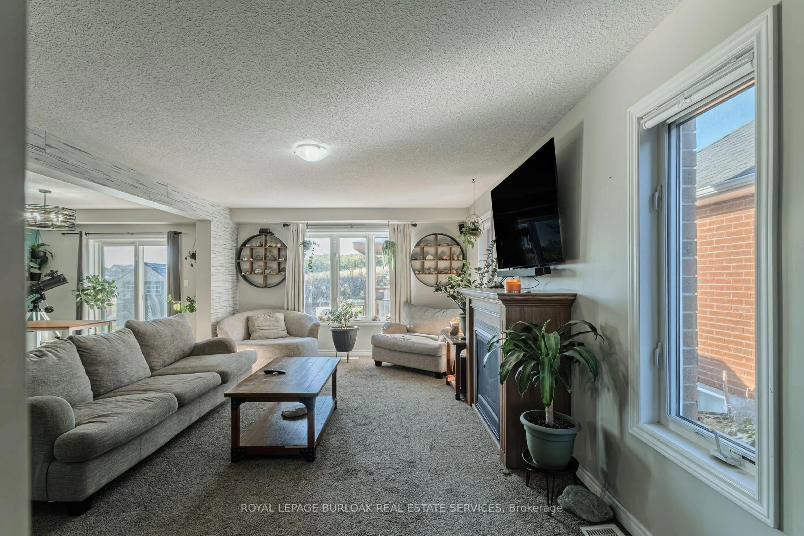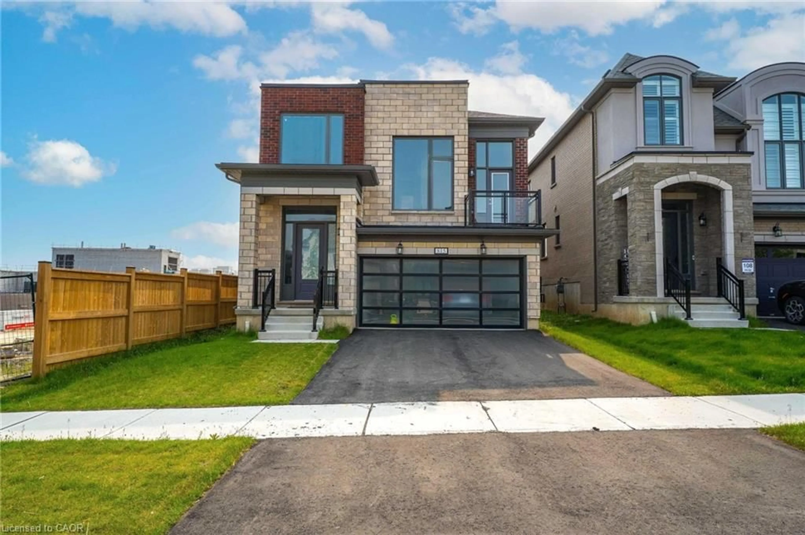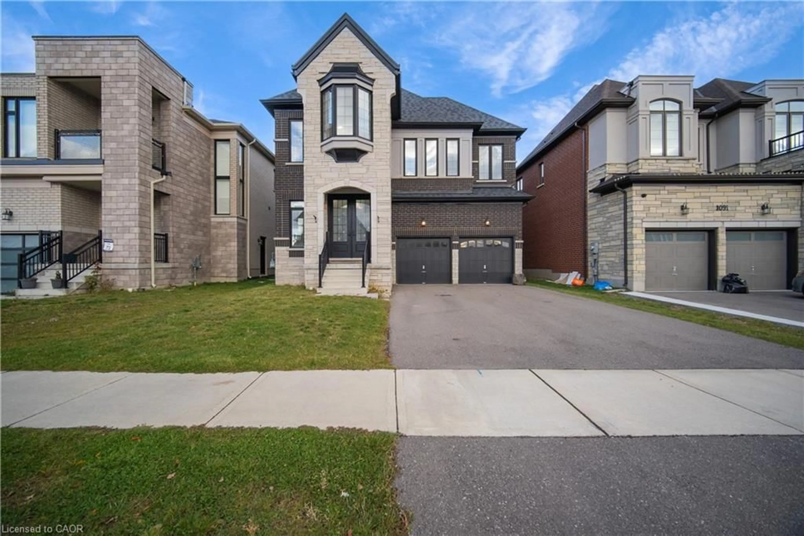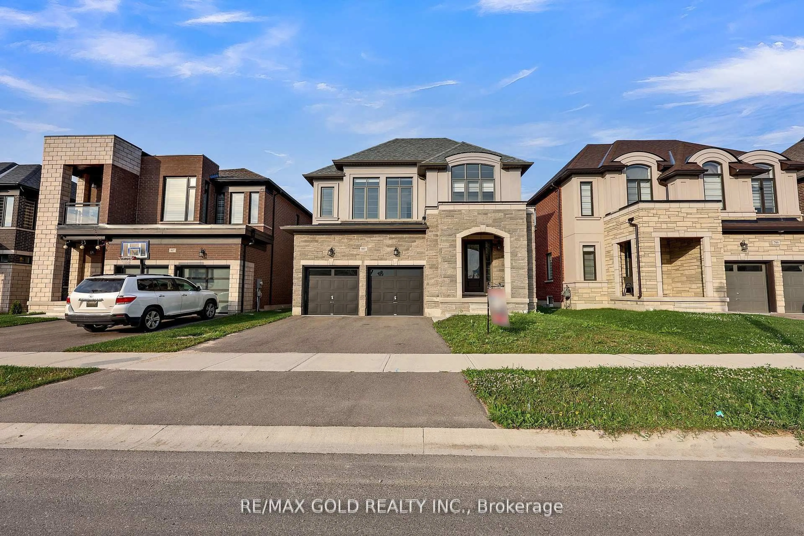1384 Caen Ave, Woodstock, Ontario N4T 0J3
Contact us about this property
Highlights
Estimated valueThis is the price Wahi expects this property to sell for.
The calculation is powered by our Instant Home Value Estimate, which uses current market and property price trends to estimate your home’s value with a 90% accuracy rate.Not available
Price/Sqft$408/sqft
Monthly cost
Open Calculator
Description
This two-storey home is full of features busy families want. And the potential to add even more.4 spacious bedrooms, there's room for everyone. The primary suite is a true retreat with a large walk-in closet and private ensuite. Laundry schlepping? Forget it. The laundry room is upstairs where the clothes actually live. The main floor delivers bright, open-concept living with a cozy gas fireplace and an eat-in kitchen that walks out to the backyard. Perfect for BBQ season and impromptu neighbourhood soccer matches. Need more space? The full basement is ready to finish your way, complete with a rough-in for a bathroom. Add a rec room, home gym, or teen hangout you choose. Outside, you'll find a large lot, 36 x105 ft, double garage, and private drive. All this in a family-friendly area loaded with kids, parks, schools, shopping, and quick highway access for commuters. This is more than a house. Its a smart move for families looking for space, convenience, and room to grow.
Property Details
Interior
Features
Main Floor
Foyer
3.63 x 2.87Bathroom
0.0 x 0.02 Pc Bath
Living
6.12 x 3.87Dining
3.14 x 3.17Walk-Out
Exterior
Features
Parking
Garage spaces 2
Garage type Attached
Other parking spaces 2
Total parking spaces 4
Property History
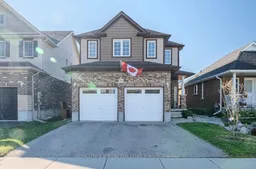 27
27