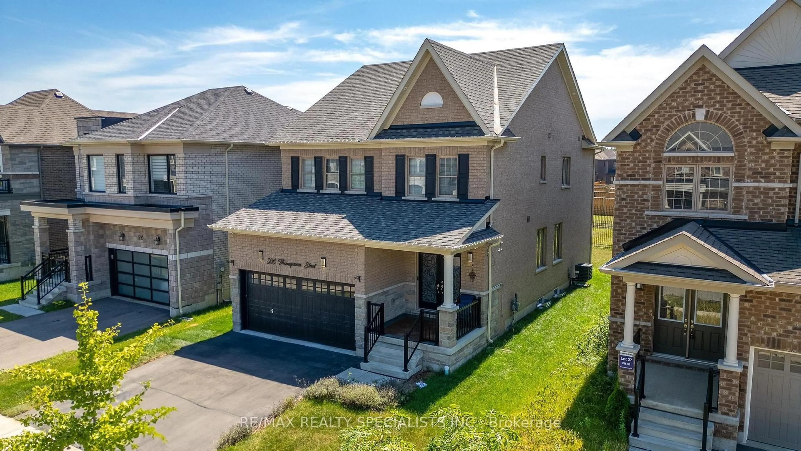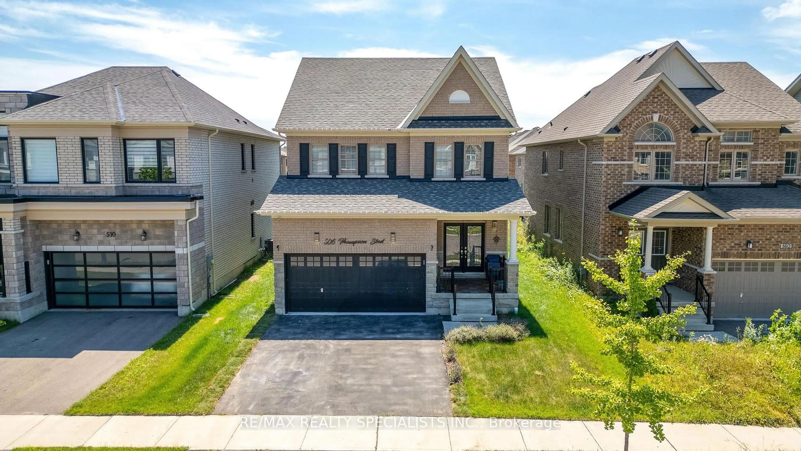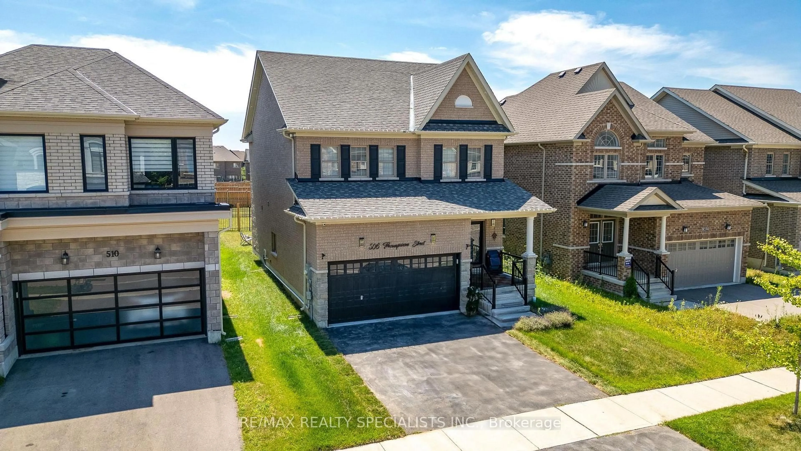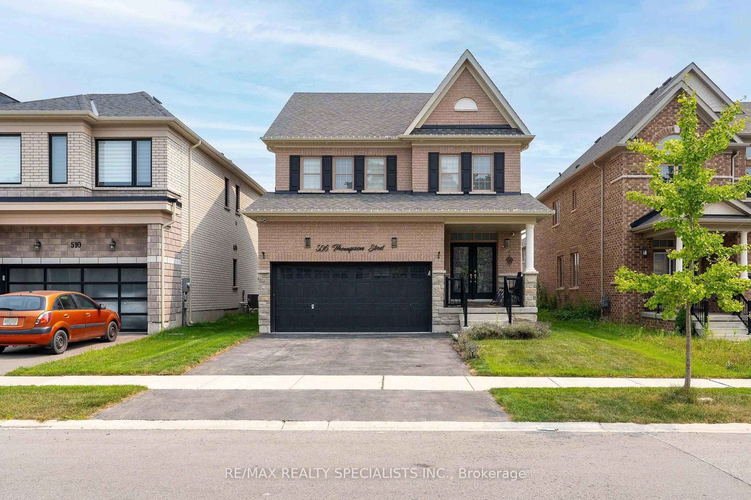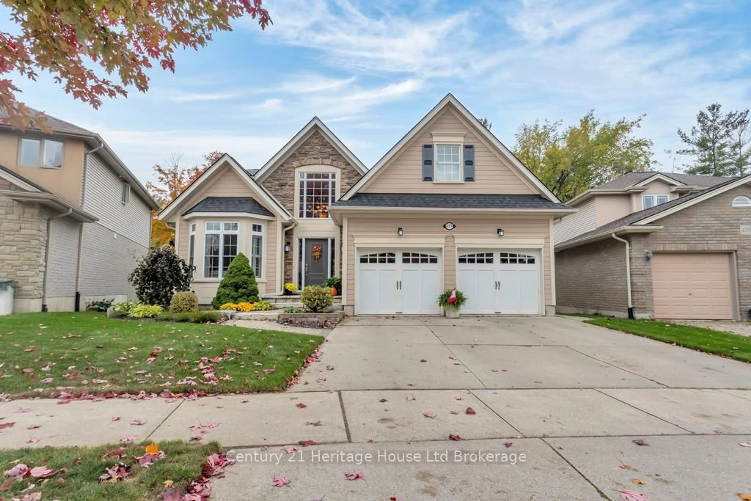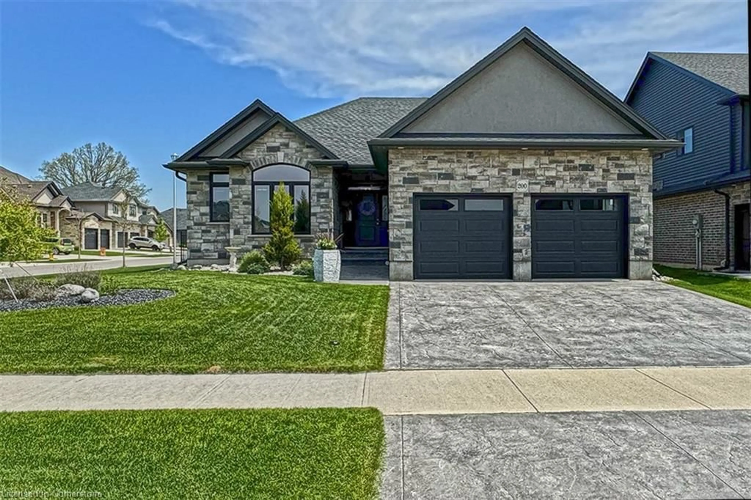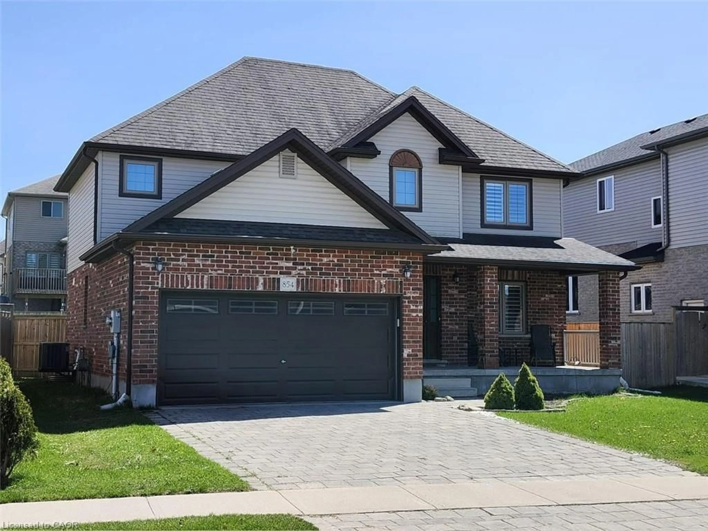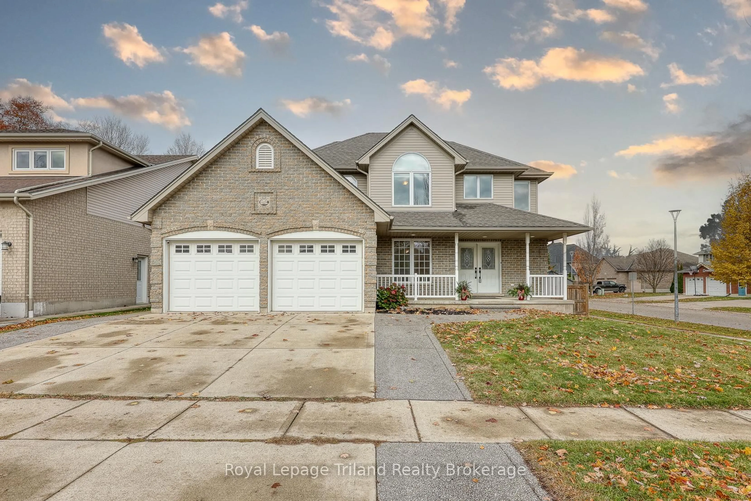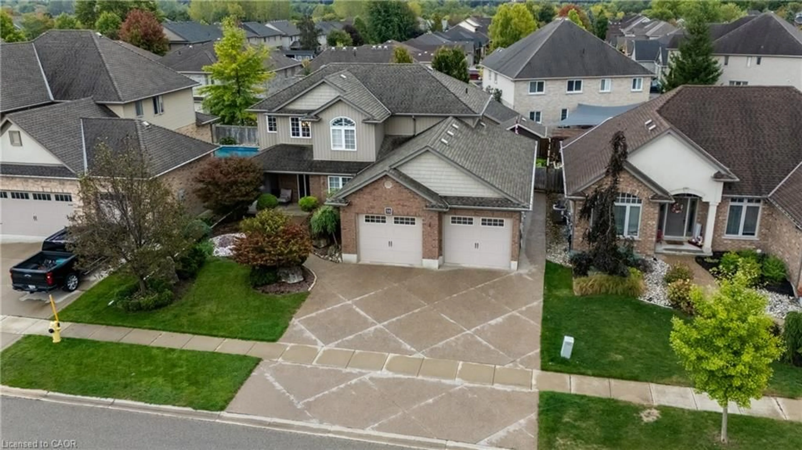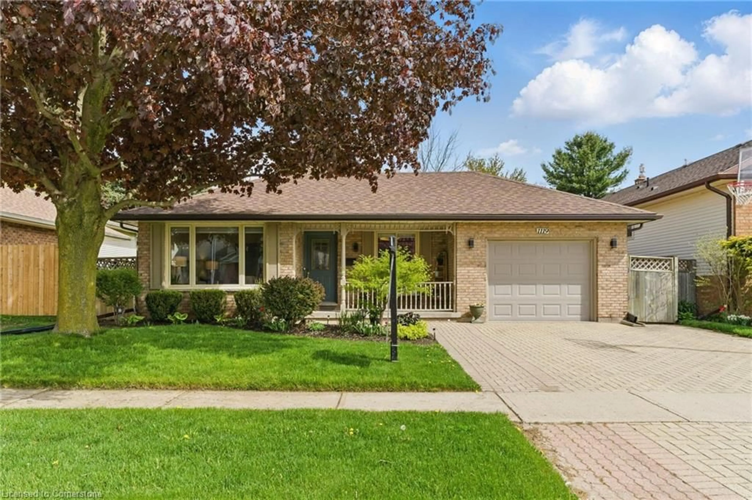506 Thompson St, Woodstock, Ontario N4T 0L5
Contact us about this property
Highlights
Estimated valueThis is the price Wahi expects this property to sell for.
The calculation is powered by our Instant Home Value Estimate, which uses current market and property price trends to estimate your home’s value with a 90% accuracy rate.Not available
Price/Sqft$368/sqft
Monthly cost
Open Calculator
Description
Welcome to This Beautiful 4-Bedroom Detached Home in a High-Demand Area of Woodstock!This bright and well-maintained home offers high-quality construction with thoughtful upgrades and everyday conveniences added with care and attention. Located in a sought-after neighbourhood, this home is perfect for growing families or those looking to settle in a peaceful, vibrant community.Featuring 4 spacious bedrooms, 2 full bathrooms, and a main floor powder room, this home offers comfortable and functional living. The large primary bedroom includes a private ensuite and walk-in closet. Enjoy the convenience of a main floor laundry room and a double car garage.Freshly painted and filled with natural light, this home sits on a solid foundation with plenty of potential. The unfinished basement is a fantastic opportunity to create additional living space whether its a rec room, in-law suite, or personal retreat.A must-see home before making your next move!
Property Details
Interior
Features
Main Floor
Living
3.0 x 4.2Large Window / Coffered Ceiling / Track Lights
Family
4.0 x 4.5Coffered Ceiling / hardwood floor / Track Lights
Dining
4.75 x 4.5Combined W/Kitchen / Tile Floor
Laundry
0.0 x 0.0Laundry Sink / Window / Access To Garage
Exterior
Features
Parking
Garage spaces 2
Garage type Attached
Other parking spaces 2
Total parking spaces 4
Property History
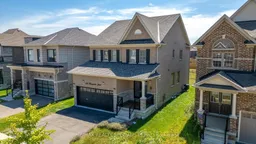 44
44
