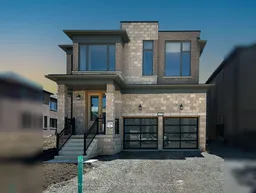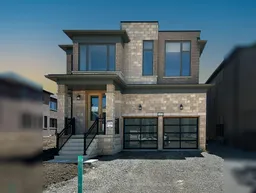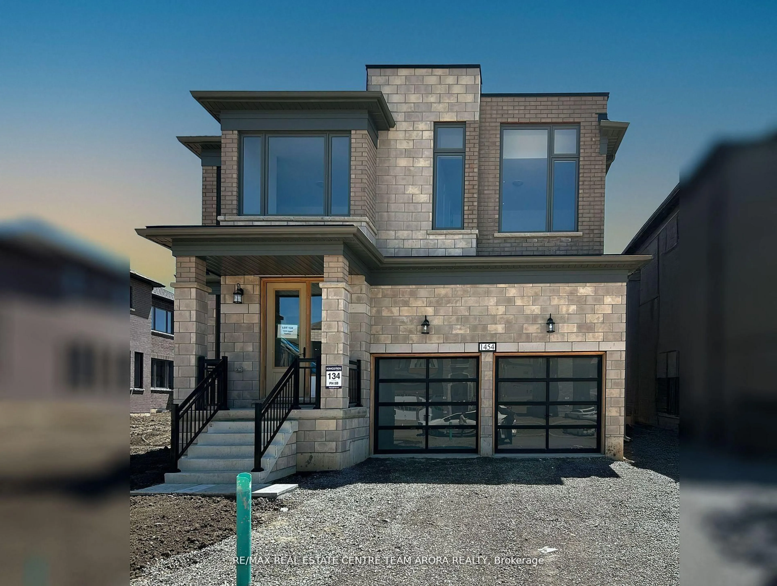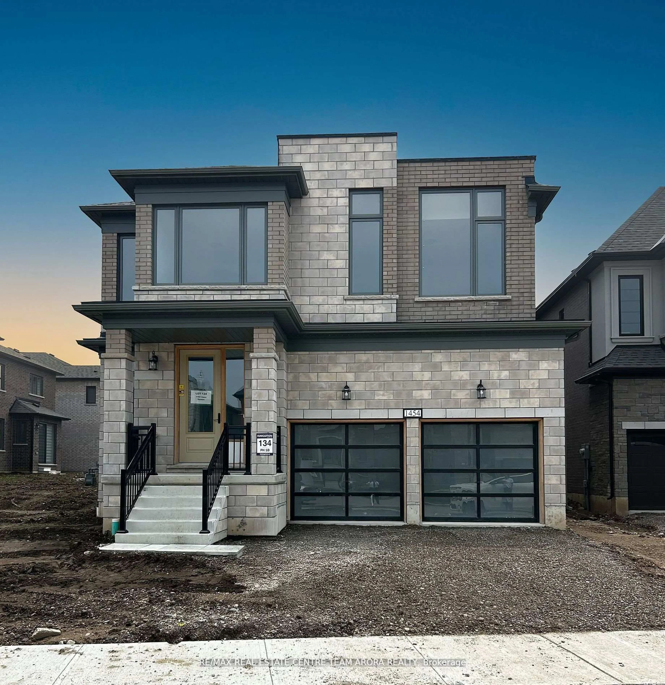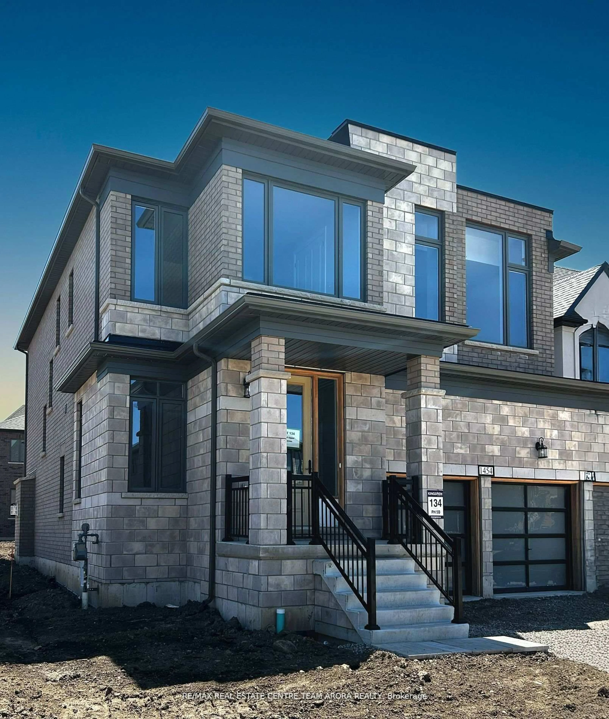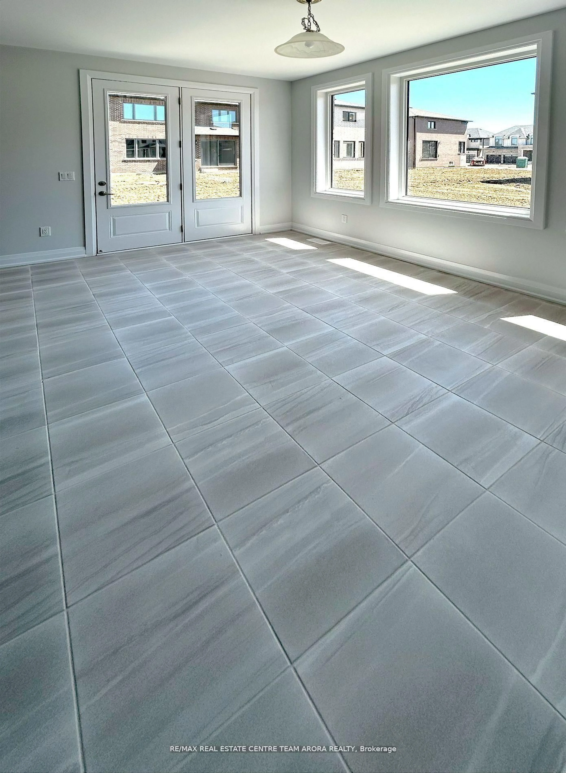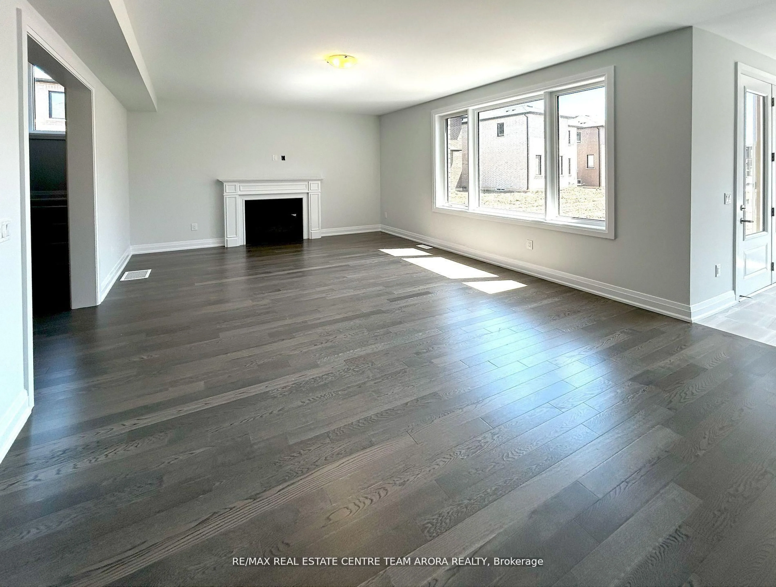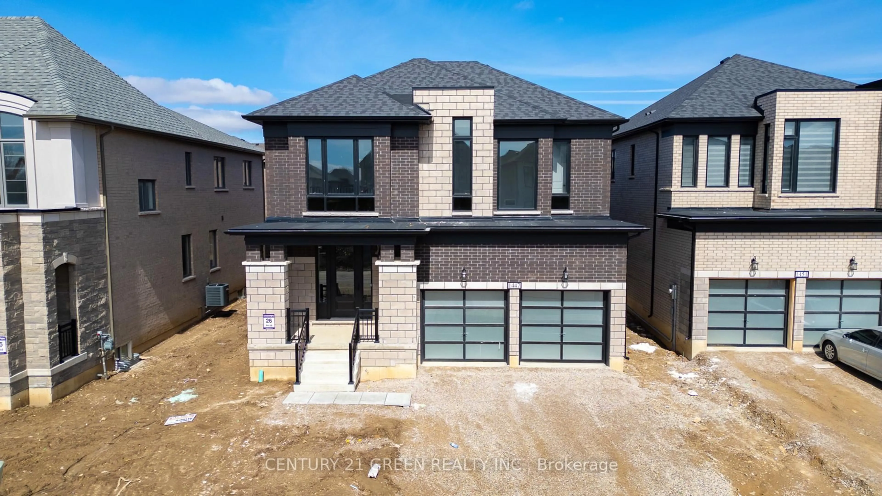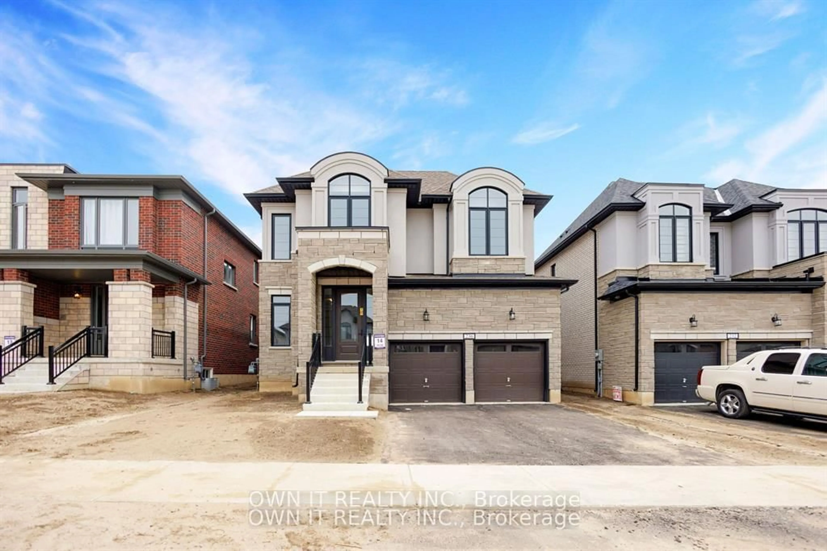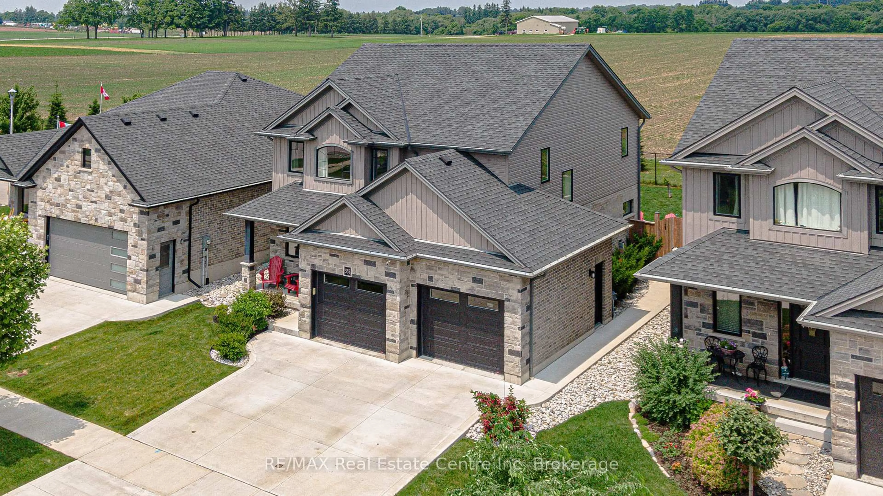1454 Upper Thames Dr, Woodstock, Ontario N4T 0P9
Contact us about this property
Highlights
Estimated valueThis is the price Wahi expects this property to sell for.
The calculation is powered by our Instant Home Value Estimate, which uses current market and property price trends to estimate your home’s value with a 90% accuracy rate.Not available
Price/Sqft$311/sqft
Monthly cost
Open Calculator
Description
Welcome To This Stunning BRAND NEW NEVER LIVED IN Home By Renowned Builder Kingsmen (Thames) Inc, Located In The Sought-After Havelock Corners Of Woodstock. This home features 2,805 Sqft above ground , Soaring 9-Foot Ceilings On Both Floors , 8-Foot Tall Doors Throughout The Home Create A Grand And Spacious Ambiance. Extensive Upgrades And Luxurious Finishes, Offering A Perfect Blend Of Style And Functionality. Hardwood Floors On The Main & Oak Stairs Provide A Timeless And Sophisticated Look. Bright & Spacious Formal Living & Formal Dining room For Large Gatherings, Cozy Family Room Exudes Warmth & Comfort Features A Gas Fireplace . Enjoy Cooking In A Chefs Inspired Eat-In Kitchen With Sleek Quartz Countertops ,Large Centre Island , Breakfast Bar, Pantry & servery. The primary Bedroom Comes W/Double Door Entrance, High Ceiling ,Large W/I Closet & Spa Like 6pc Ensuite W/ A Freestanding Tub, Double Sink Vanity ,W/I Stand-up Shower W/Frameless Glass & Mosaic tiles . Other Three Good size Bedrooms W/Ample closet space . Convenient SECOND FLOOR. The Large Unfinished Basement Offers Endless Possibilities For Customization. Don't Miss The Chance To Own This Beautifully Upgraded Property. Close to Plaza, Future School, Park, Walking Trails,401 & 403.
Property Details
Interior
Features
Main Floor
Living
3.96 x 3.35hardwood floor / Open Concept / Window
Dining
5.18 x 3.35hardwood floor / Open Concept / Window
Kitchen
3.23 x 3.96Tile Floor / Breakfast Bar / Centre Island
Breakfast
4.26 x 3.04Tile Floor / Combined W/Kitchen / W/O To Yard
Exterior
Features
Parking
Garage spaces 2
Garage type Built-In
Other parking spaces 2
Total parking spaces 4
Property History
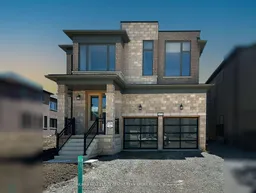 12
12