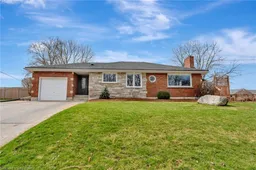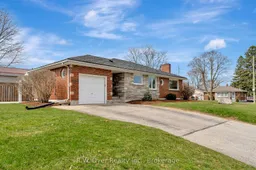Beautifully Renovated Bungalow with In-Law Suite in Prime Woodstock Neighborhood! Welcome to this lovely open-concept bungalow, fully renovated on the main floor in 2022 and thoughtfully designed for modern living. At the heart of the home is a sleek, contemporary kitchen featuring a large island, quartz countertops, stainless steel appliances, a chic backsplash, and undermount lighting. The open dining and living area flows effortlessly, anchored by a striking gas fireplace and sliding doors that lead to your own private deck with gas hookup perfect for morning coffee or summer evenings with friends. The main floor includes three nice sized bedrooms and a luxurious, spa-like bathroom with a walk-in glass tiled shower. Downstairs, the finished lower level offers exceptional flexibility with a full in-law suite. Complete with its own kitchen, appliances, a spacious bedroom, a three-piece bathroom, and a comfortable sitting area, it was refreshed in 2025 with new flooring, ceiling, and paint—ideal for mutigenerational families, teenage children and guests. Set on a generous lot, this home also features a welcoming front entry with a custom door and practical mudroom area. Outdoor living is a breeze with a large entertaining covered concrete patio. Updates include: Main floor kitchen and appliances, main floor bathroom, pot lights, new blinds, concrete entranceway and patio and concrete slab and shed (2022)Additional highlights include an electrical rough-in for a hot tub, a 30-amp trailer plug, an R/O water system, and extra storage running the full length of the garage. This beautifully updated home blends style, comfort, and functionality—don’t miss your chance to make it yours.
Inclusions: Dryer,Garage Door Opener,Washer,Window Coverings,2x Fridge, 2x Stove, 2x Dishwasher, Shed, Water Softener
 43
43



