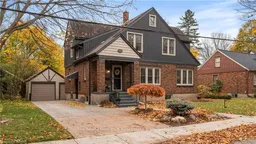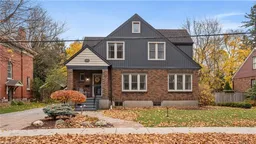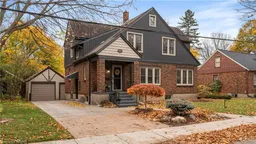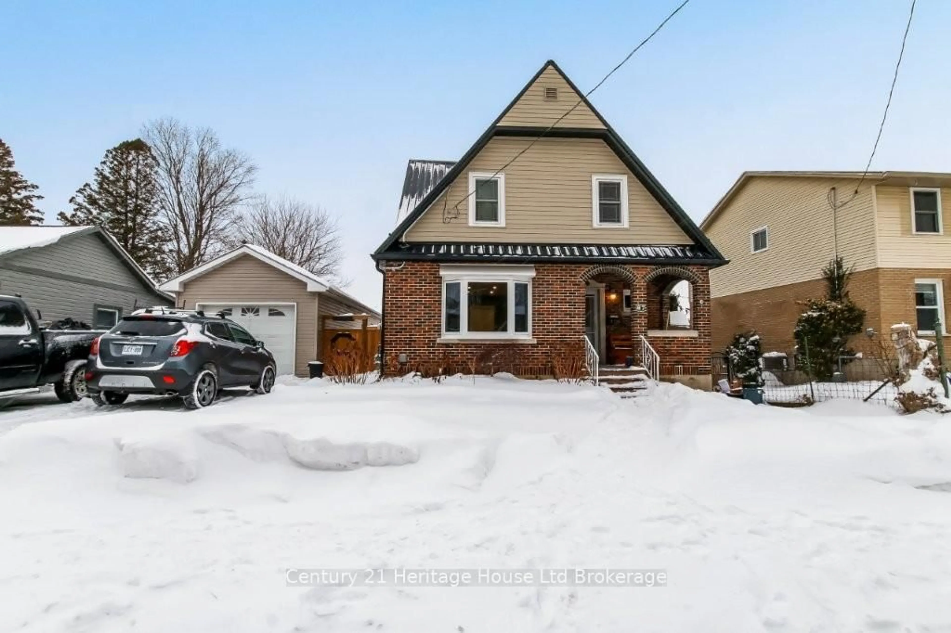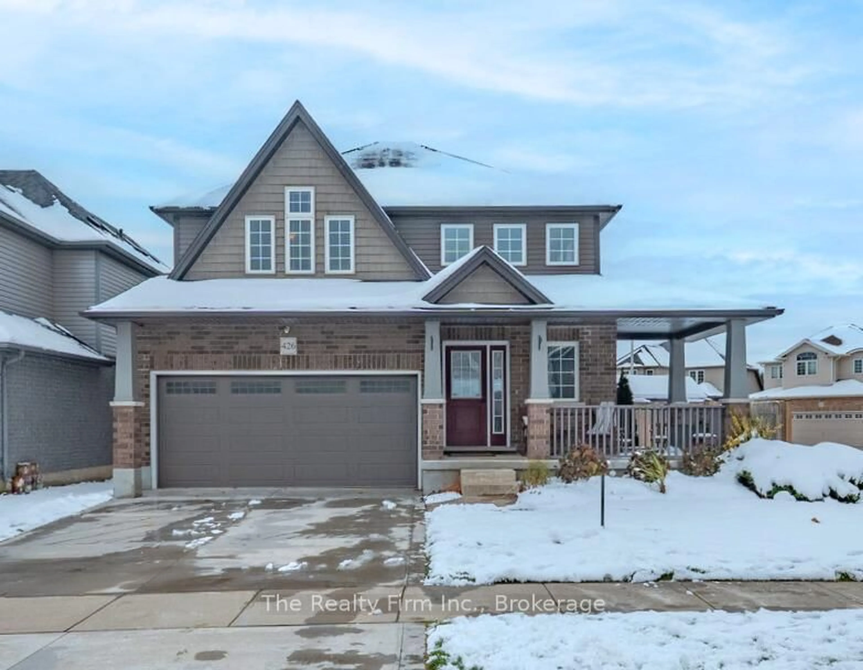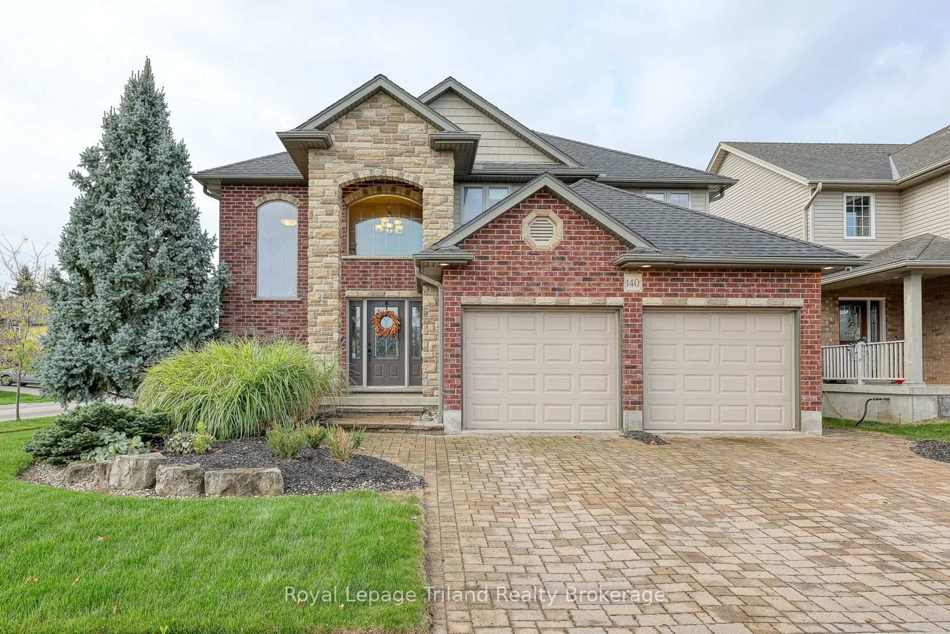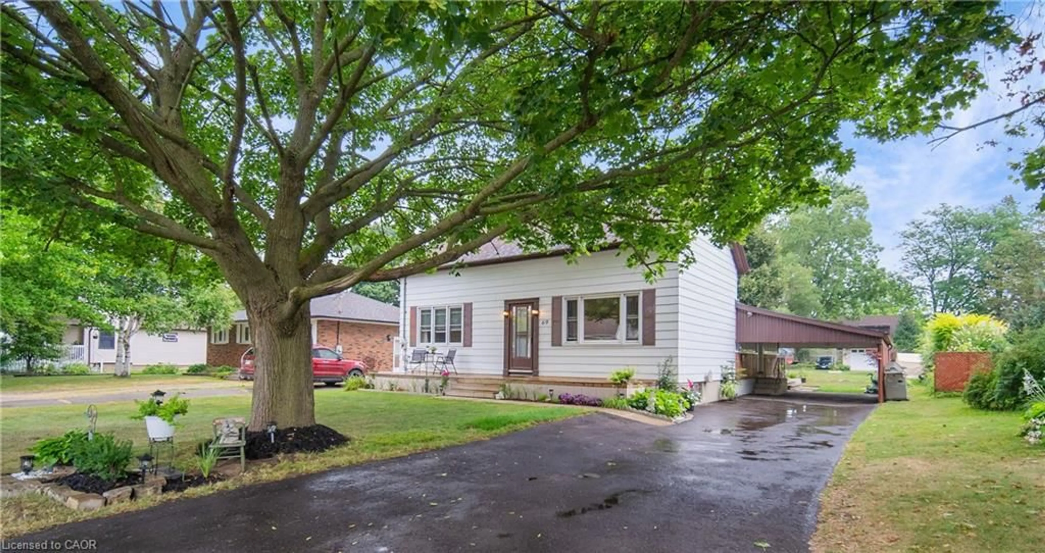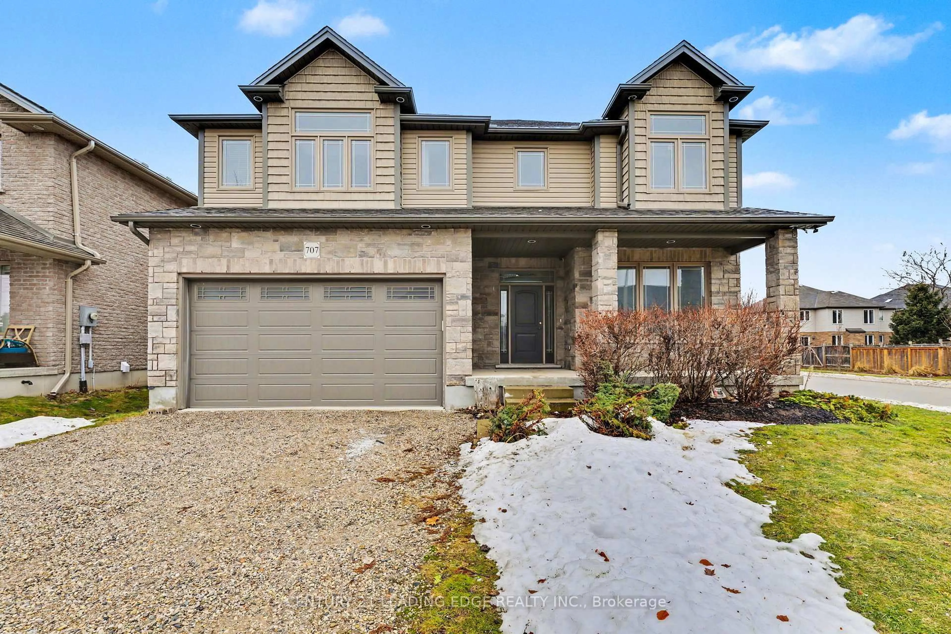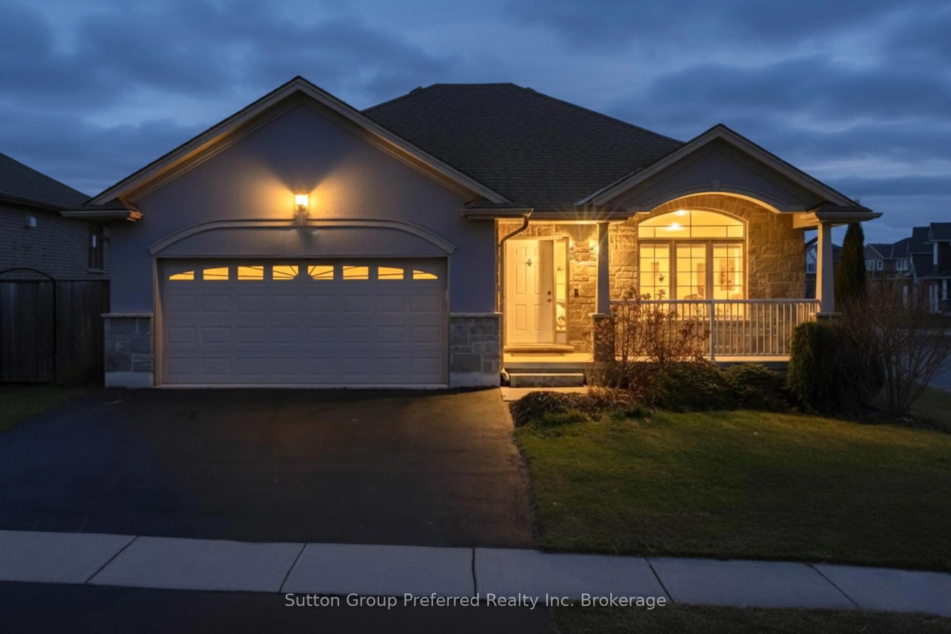Welcome to this character-filled 3-bedroom, 3-bathroom gem on one of North Woodstock’s most picturesque streets, within the desirable Northdale school zone and close to Altadore Park. With recent exterior updates, this home beautifully blends modern convenience with timeless style, radiating charm and curb appeal. Inside, original hardwood floors flow through a spacious layout featuring upgraded insulation, updated windows, and elegant coved ceilings. A working laundry chute from the top floor adds a touch of vintage practicality. The newly renovated basement, complete with fresh paint and durable vinyl plank flooring, includes a walkout with a separate entrance and R2 zoning, offering great potential for additional living space. Outside, the large backyard is perfect for relaxation and entertaining, featuring a Roman-shaped concrete pool, a hot tub, a cozy fire pit, and two convenient storage sheds. Both front and rear covered porches add even more options for year-round enjoyment, while the insulated garage provides comfort and convenience. This home is truly ready to be enjoyed for years to come—come and see for yourself!
Inclusions: Dryer, Garage Door Opener, Hot Tub, Microwave, RangeHood, Refrigerator, Smoke Detector, Stove, Washer
