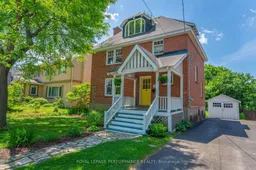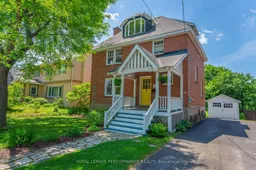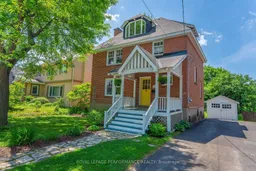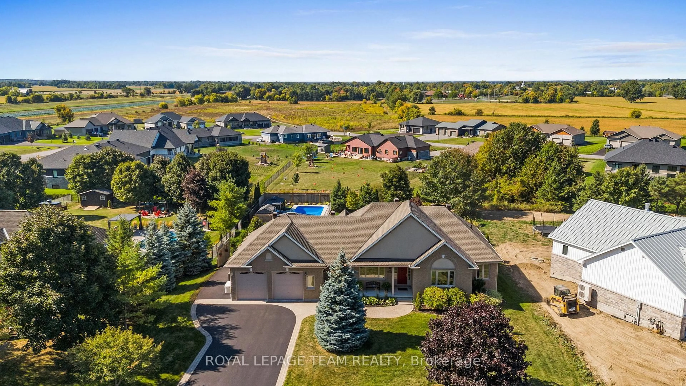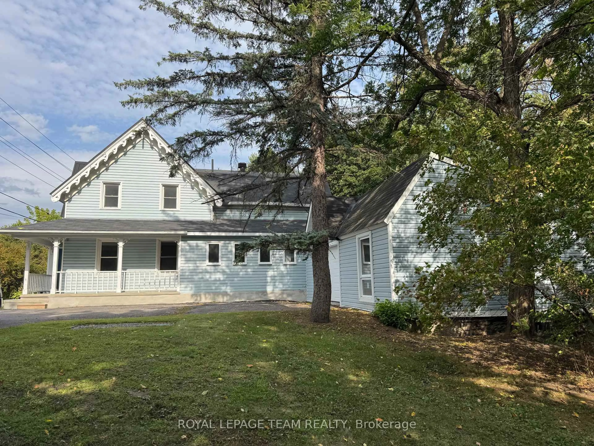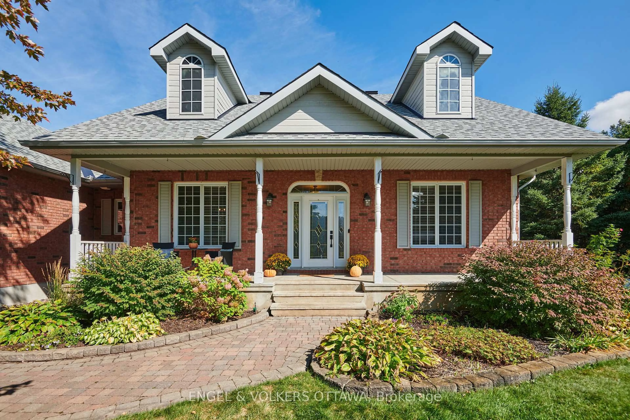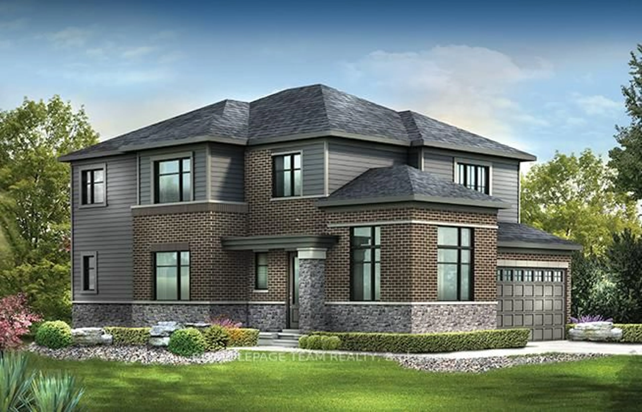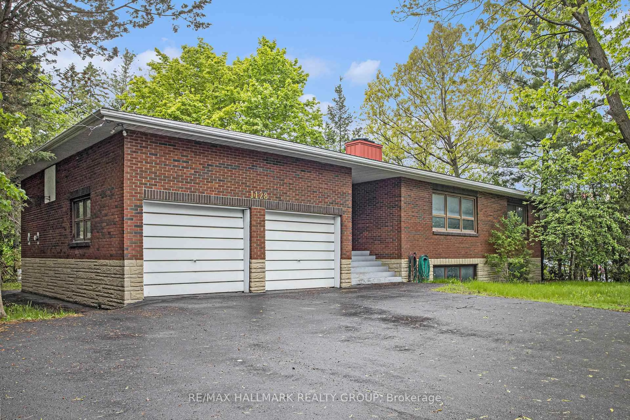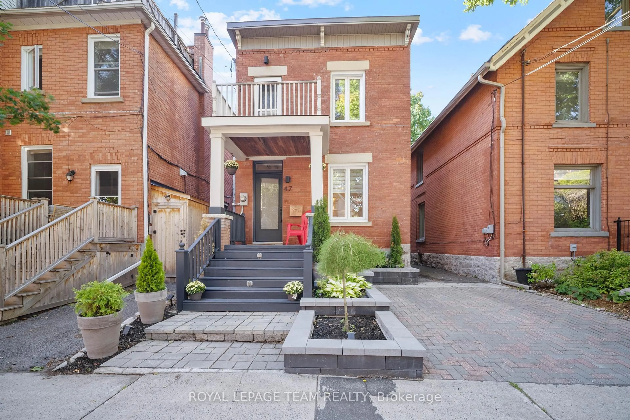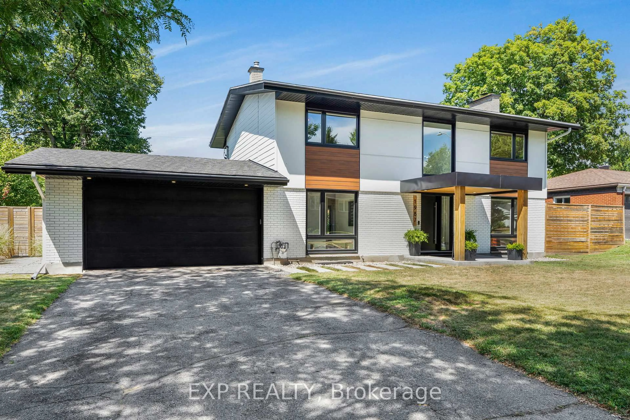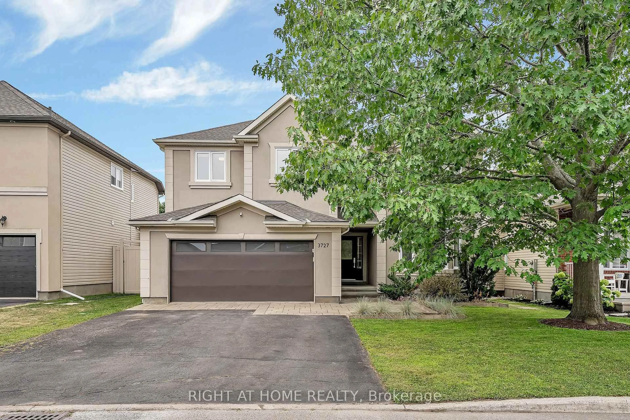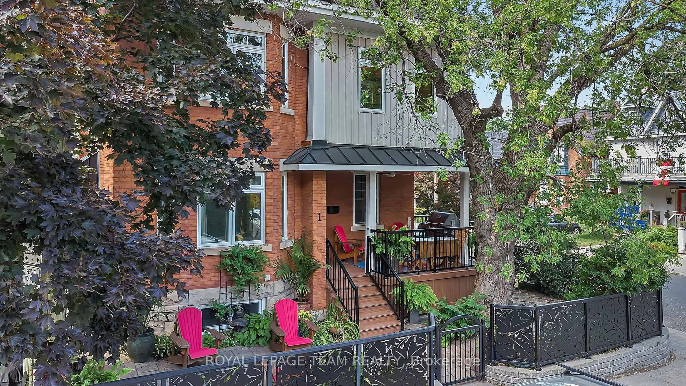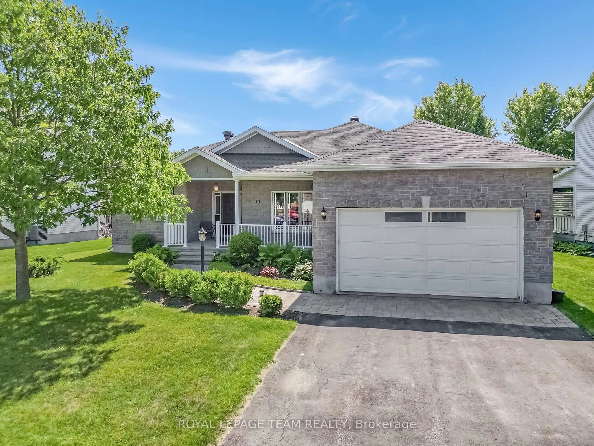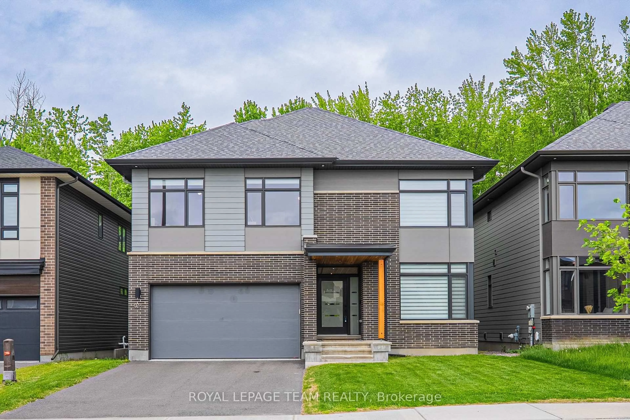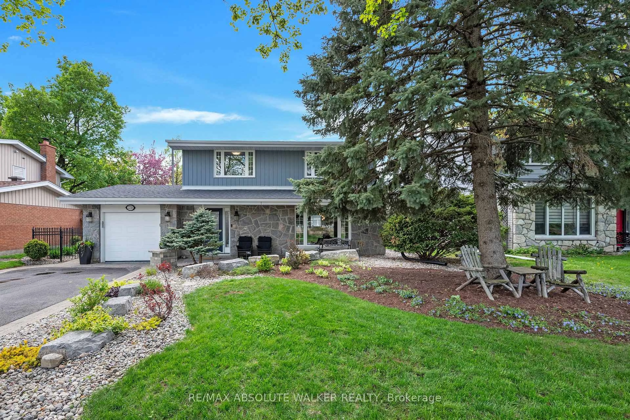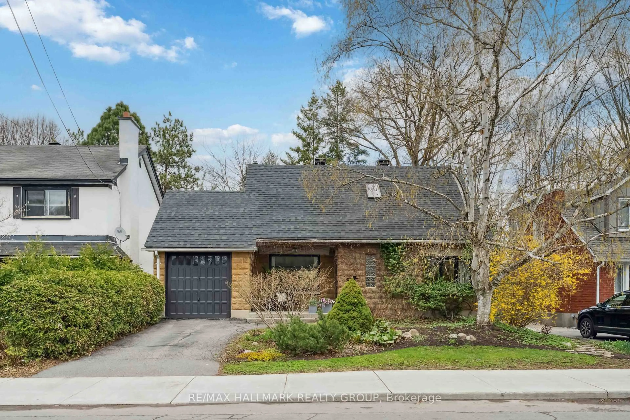Nestled on a quiet, tree-lined street just a five-minute stroll from the boutiques, cafés, and restaurants of Westboro Village, this charming three-storey red-brick home captures the essence of Ottawa's most desirable neighbourhood. Top-rated schools, Dovercourt Recreation Centre, the vibrant farmers market, and convenient transit are all within easy reach, offering the ultimate urban lifestyle. Curb appeal shines from the moment you arrive. A flagstone walkway leads to a welcoming covered front porch. Inside, beautifully refinished hardwood floors flow throughout all levels. The entry foyer offers a rare walk-in closet, perfect for coats, bags, and everyday essentials. A warm and inviting living room centres around a gas fireplace and opens into a bright, spacious dining room that comfortably accommodates family and guests. The eat-in kitchen, featuring heated tile floors, is both functional and generous in size, offering direct access to the backyard. Upstairs are three inviting bedrooms, including a generous and sunny primary. The 4-piece bath charms with heated tile floors, clawfoot tub, and classic wainscotting. The third-floor loft space is a hidden gem--sun-soaked and versatile, featuring two dormer alcoves with treetop views, two closets, and even a sink--making it ideal as a fourth bedroom, home office, studio, or family retreat. Downstairs, the unfinished basement provides useful storage space, laundry, and a 2-piece bath. Step outside to a serene backyard retreat, where a second covered porch leads to a spacious lounging deck that's ideal for outdoor dining, morning coffee, or quiet evenings under the stars. From here, take in views of the deep, 140-foot lot, where a tree-filled slope creates a lush and private natural backdrop. A classic Westboro home with timeless appeal, space, and an unbeatable location - this is one not to be missed. *Listing is also available FOR RENT.
Inclusions: Refrigerator, Cooktop, Wall Oven, Dishwasher, Washer, Dryer, Chest Freezer in basement, All Drapery Rods, All Drapes (except those in living room), Dining Room Light Fixture

