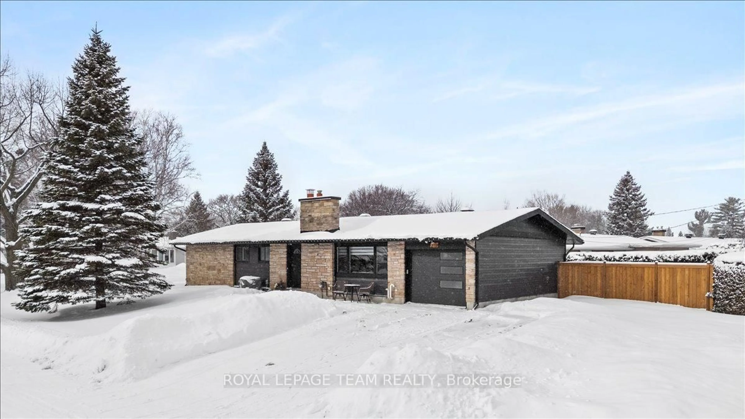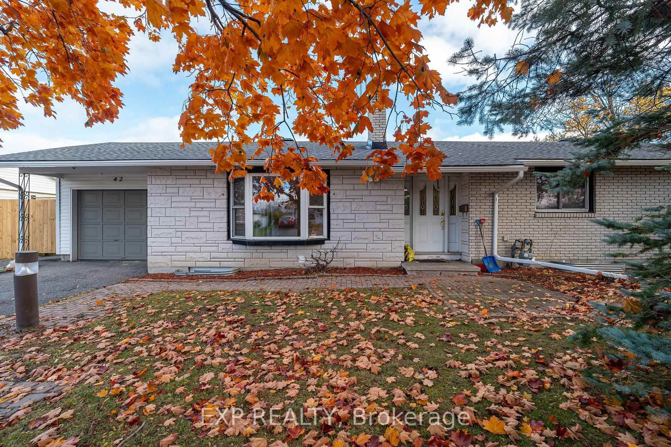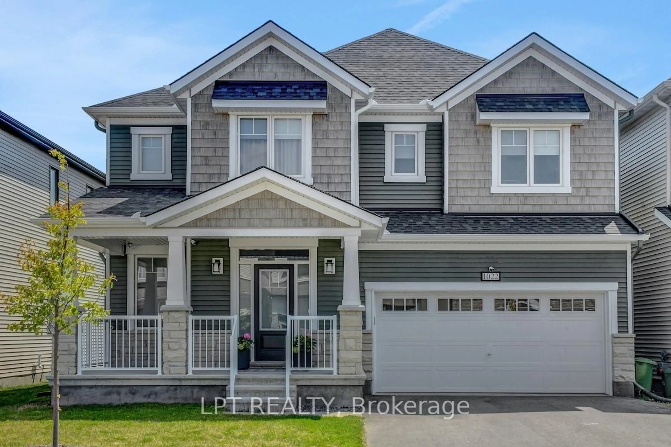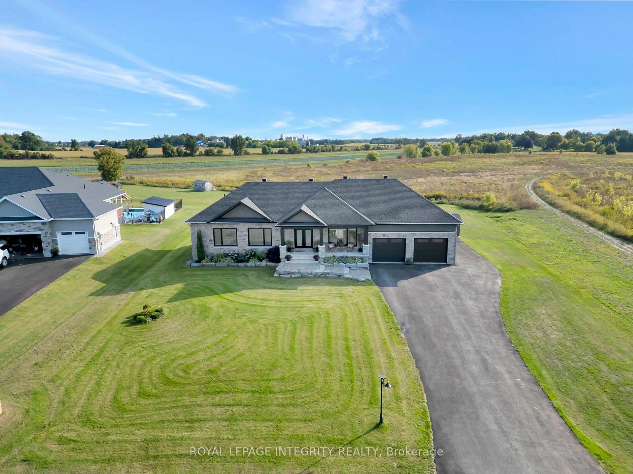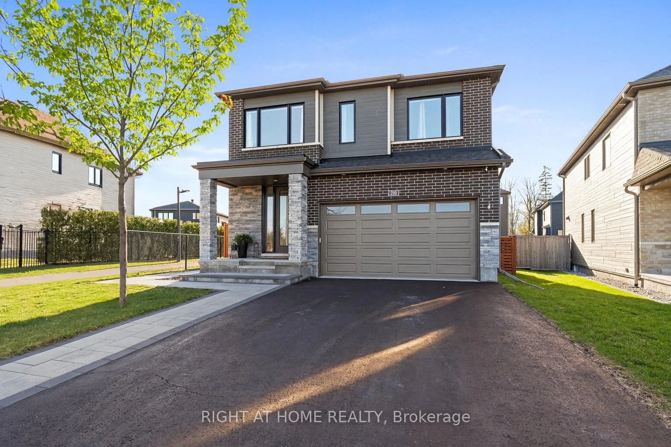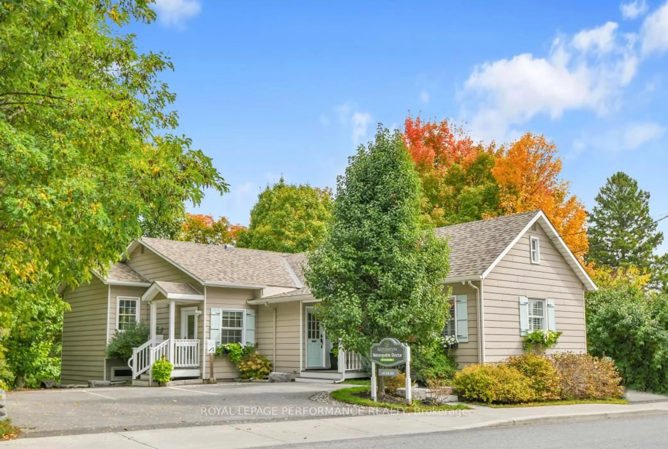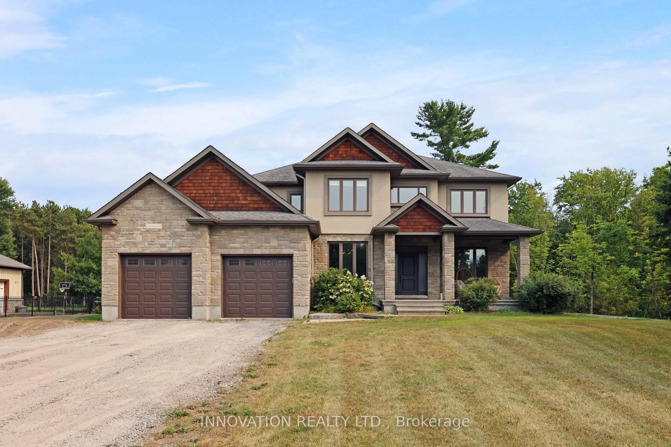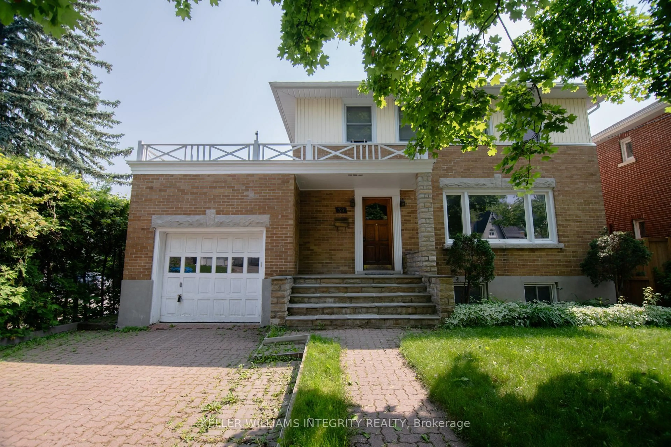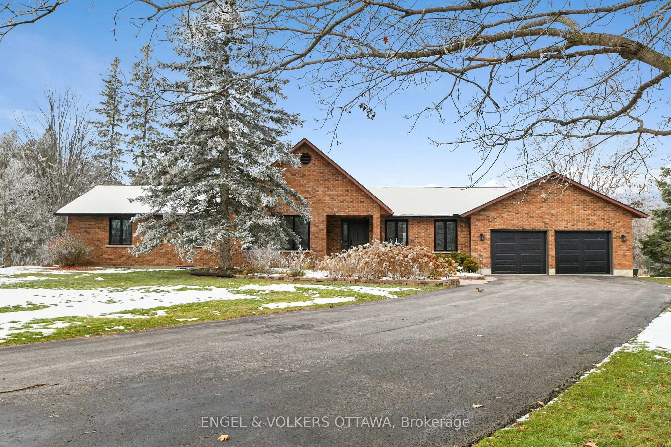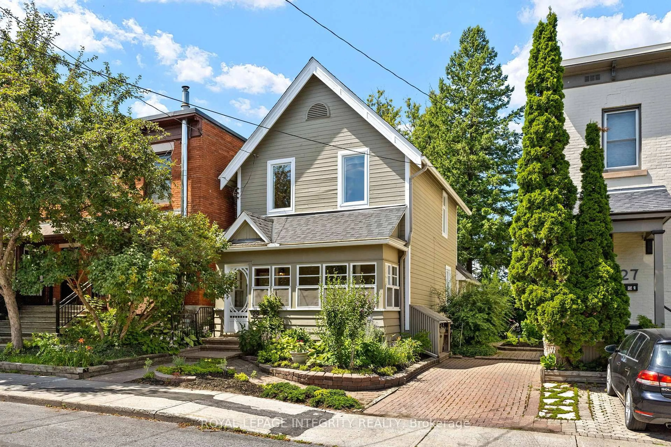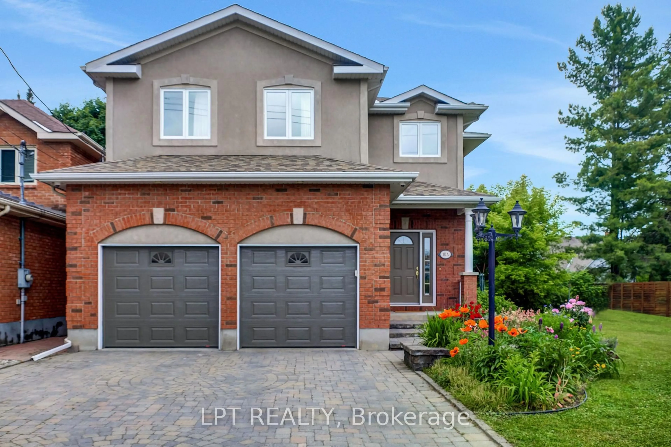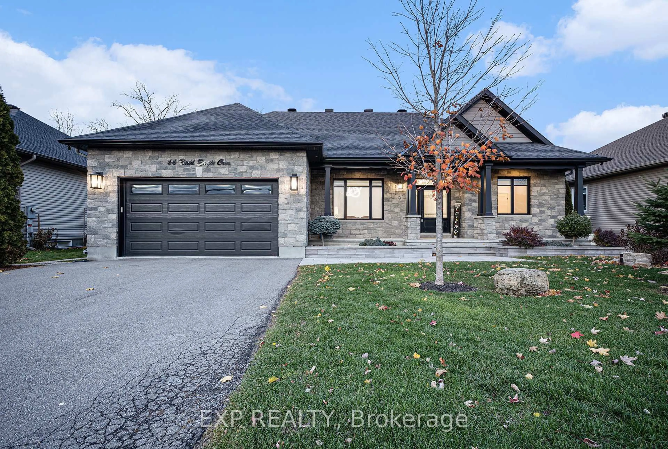Built by HN popular Kenson Model in 2021, the property backs onto a peaceful school green space with NO REAR NEIGHBORS, providing exceptional privacy. This beautifully designed detached home offers 4 bedrooms, 2.5 bathrooms, a main-floor office, and a double garage, nestled in Riverside South, one of Ottawa's most desirable family-friendly communities. The front of the home features a South-facing front yard, a clean, wide driveway with extra parking and a double garage finished with an epoxy-coated floor. Inside, the home showcases wide hardwood flooring throughout the main and 2nd levels, paired with a modern, open-concept layout emphasizing natural light and functionality. The front office comes with decorative accent walls. The living room features a soaring 12-foot ceiling, a linear double-sided gas fireplace, and built-in speakers throughout the home. The kitchen is thoughtfully appointed with full-height cabinetry, quartz counter, a large waterfall island, under-cabinet lighting, stainless steel appliances, loads of pot & pan drawers and a walk-in pantry plus a spacious mudroom which connects the garage. A 4-panel sliding door in the dining room opens to a bright backyard that's ideal for outdoor enjoyment. Upstairs, the primary bedroom offers 2 walk-in closets, a raised ceiling, and a luxurious 5-piece ensuite. 2 of the secondary bedrooms are connected with an added interior door, allowing them to function as a combined suite with direct access to the shared 3-piece bathroom, or to remain as 2 separate bedrooms. A 4th bedroom and 2nd-level laundry room complete the level. The finished basement provides a spacious recreation area with ample storage and future potential. Located within the catchment area of several top-rated public and Catholic schools, and just minutes from parks, shops, cafes, gyms, and transit, this home delivers the perfect blend of comfort, quality, and everyday convenience. The property currently backs onto approximately 40' of trees.
Inclusions: Dishwasher, Built-in Microwave, Hood Fan, Refrigerator, Cooktop, Built-in Oven, Dryer, Washer, Auto Garage Door Opener and Remote Controls, Central Air Conditioning, Forced Air Gas Furnace, Gas Fireplace, Smoke Detectors; All Bathroom Mirrors; All Light Fixtures, All Drapery Tracks, Drapes, and All Window Blinds, Window Screens, and All Window Coverings; Air Exchanger, Humidifier.
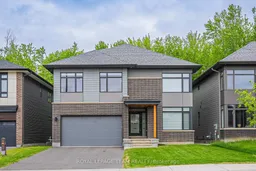 50
50

