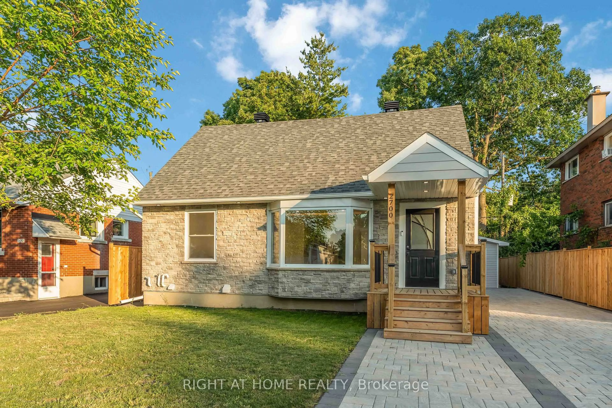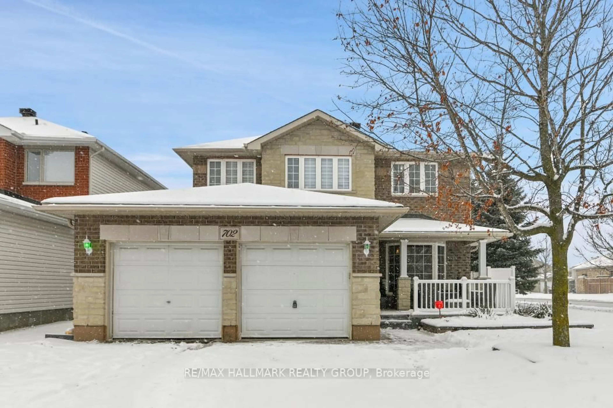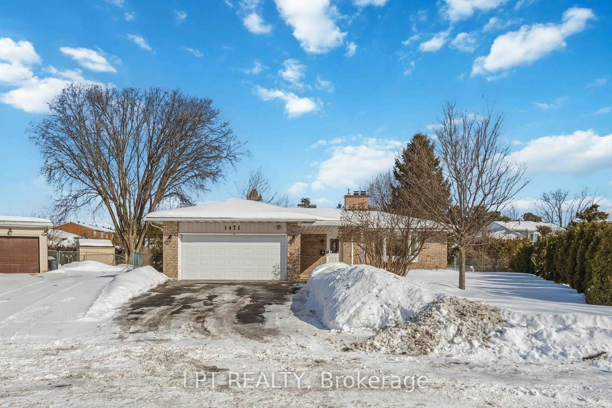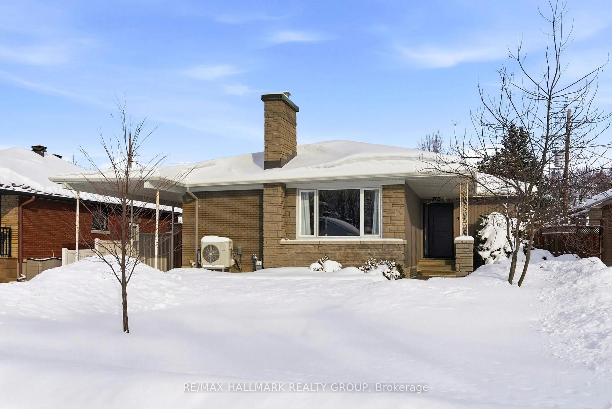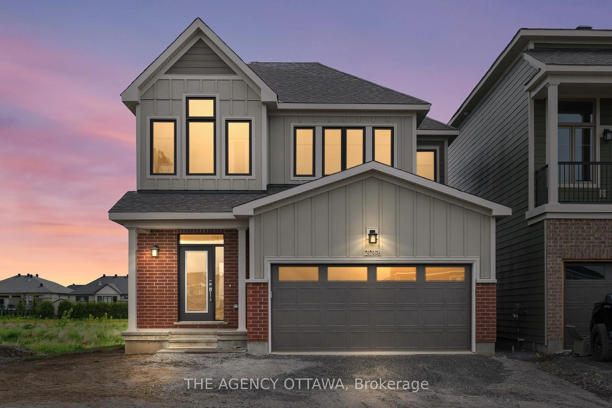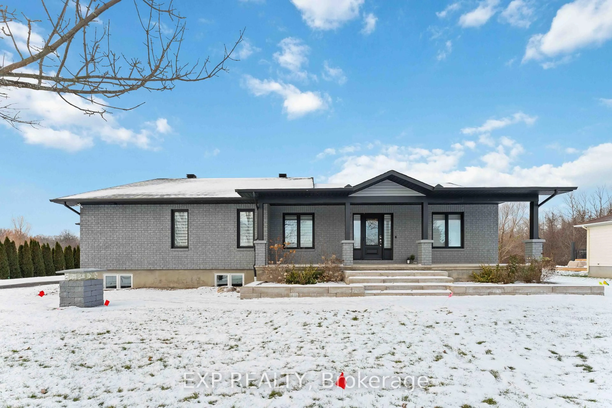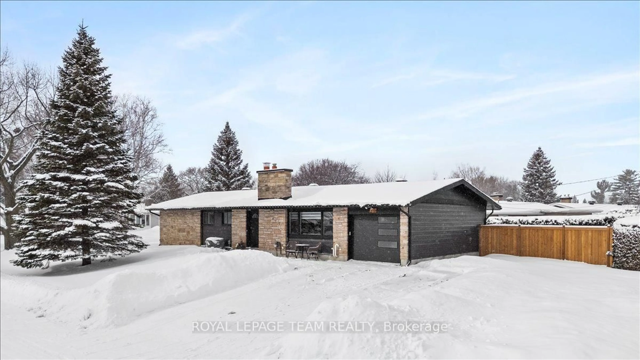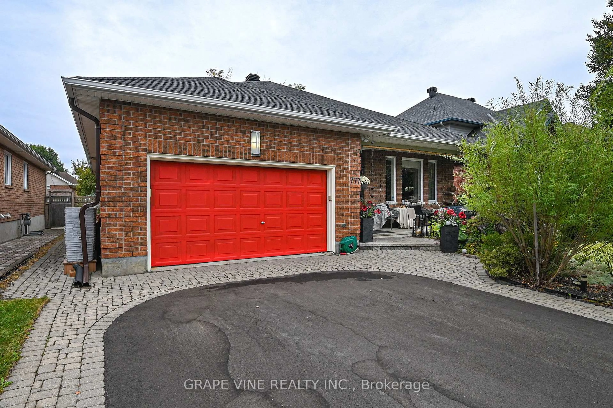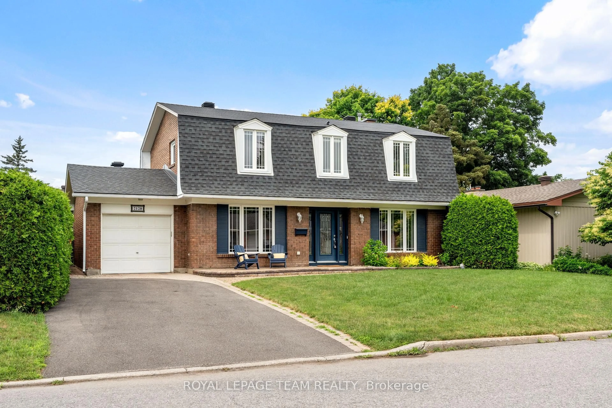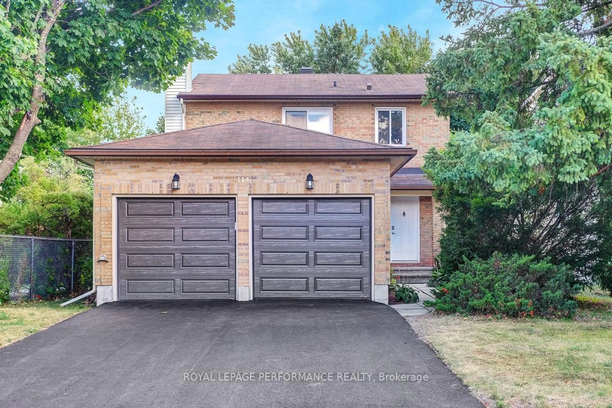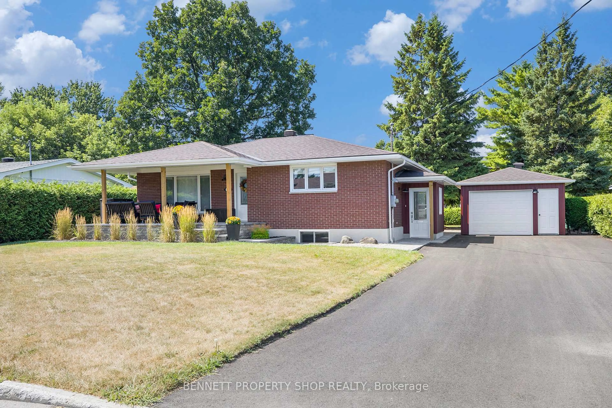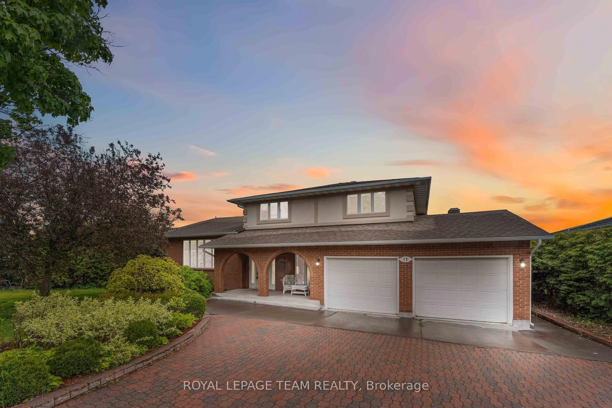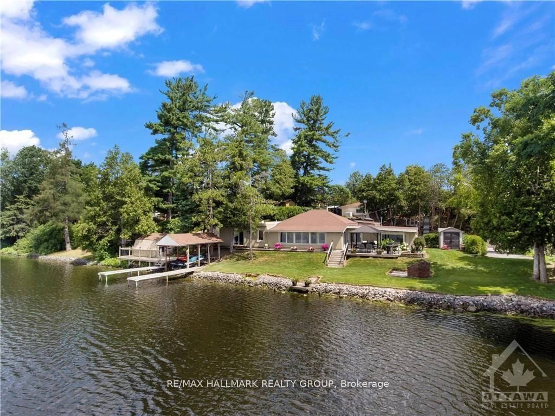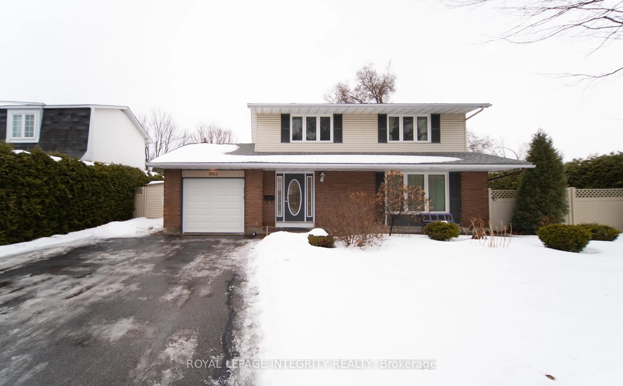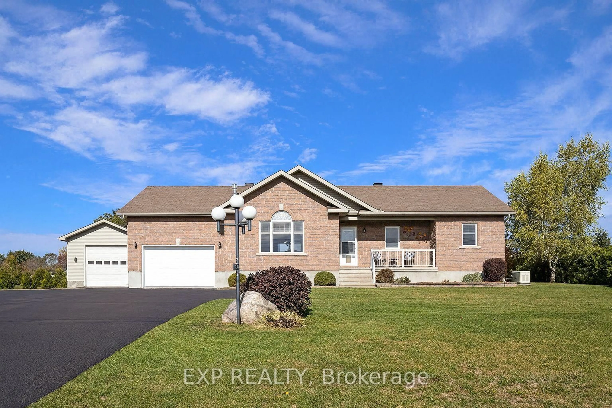Nestled on a private lot in North Gower, 2193 Trailwood Drive is a thoughtfully updated bungalow where comfort and care are evident in every detail. The bright main level overlooking the picturesque fully landscaped backyard offers three well-appointed bedrooms, a chefs kitchen crafted for everyday living and memorable gatherings, and bathrooms that shine with a pristine finish. The backyard becomes an oasis with a sparkling 16 x 32 salt water pool oasis added in 2022 and powered by a heating system with smart panel and includes a secure winter cover, complemented by two gazebos, as well as a spacious patio off the master and living room, where you can relax and enjoy the good weather and quiet evenings. The lower level adds true versatility with a complete in-law suite featuring a full kitchen with 2017 appliances, two large bedrooms, a full bathroom, living room and eating area, radiant heated floors that ensure the space remains warm, dry, and comfortable year-round. The oversized garage has 11-foot ceilings, three doors, and direct access to the basement, creating functionality and convenience. Peace of mind comes from a long list of thoughtful upgrades including a propane powered 16kw whole home Generac generator installed in 2019 with its own dedicated tank that can power the entire home for days, a new roof 2025 with transferable 50 year warranty and paved driveway 2025 with transferable 5 year warranty, 18 inches of added insulation to both attics (R51) September 2025, furnace and air conditioning 2023, triple-glazed windows in 2020, main level Fridge/Stove/Dishwasher 2021. Conveniently located in close proximity to the highway and on a quiet loop with low traffic and wonderful neighbours. This home has quality updates and will be low maintenance for years to come. It has an inviting sense of retreat, offering a lifestyle of relaxation, entertaining, and lasting comfort.
Inclusions: Fridge (2), Stove (2), Dishwasher (2), hood vent/microwave, hood vent, Washer(2), Dryer (2 - 1 dryer not vented), 2 Auto garage door openers, Pool heater with smart panel, cleaner, pole, all pool accessories, pool winter security cover, Central Vac, water softener, gazebo (2), shed (2), Propane powered 16kw whole home Generac
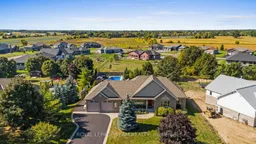 45
45

