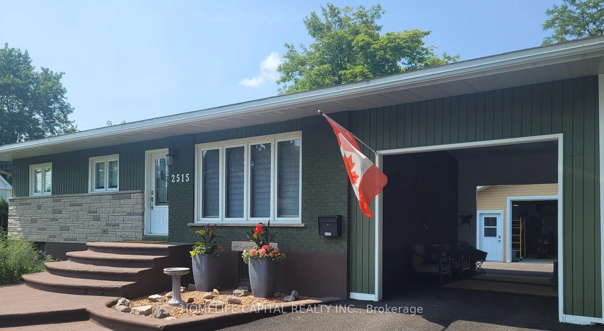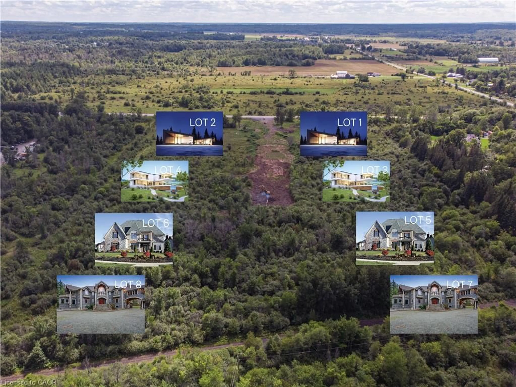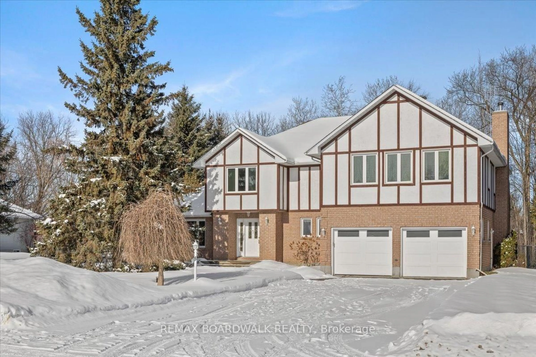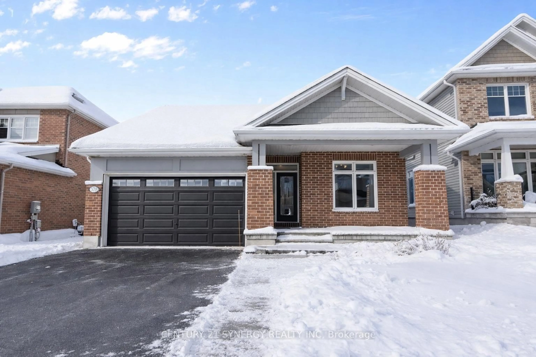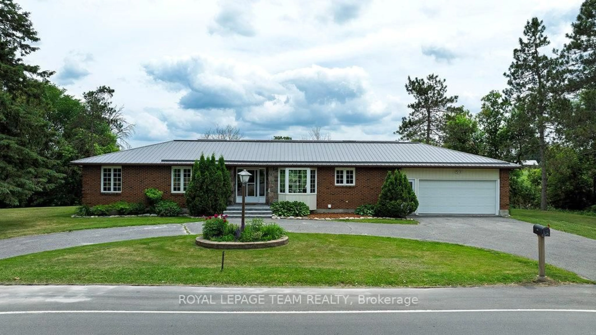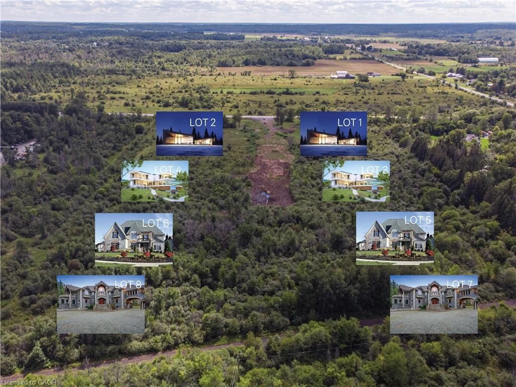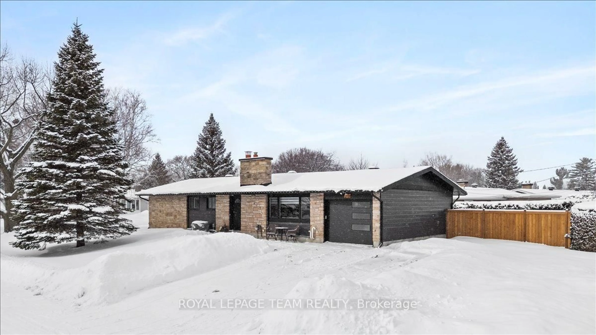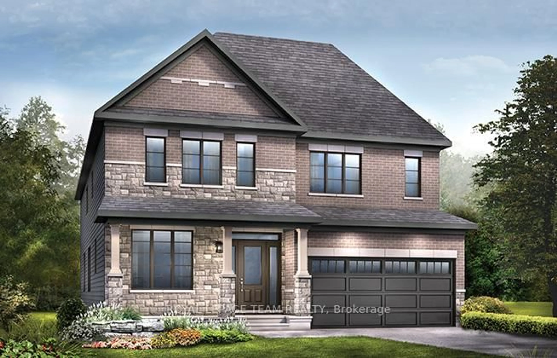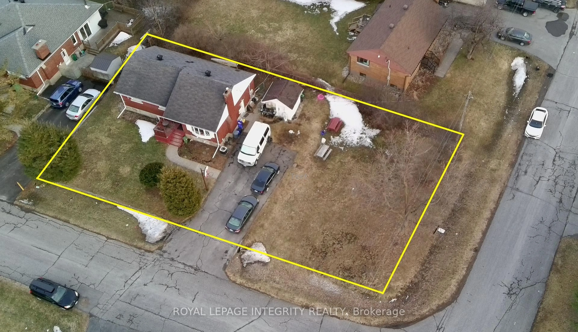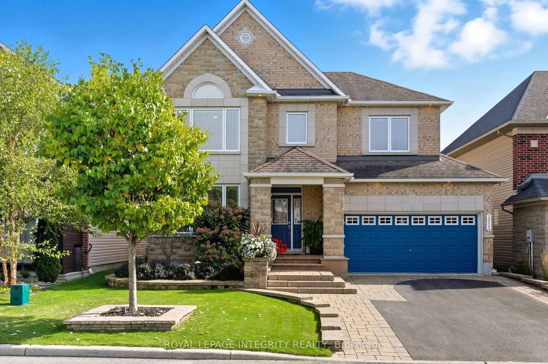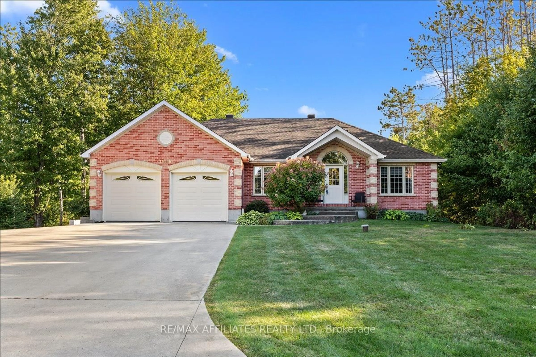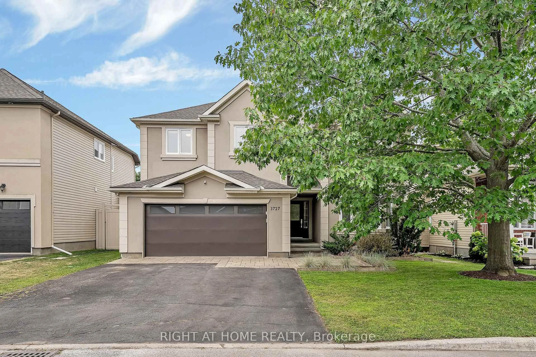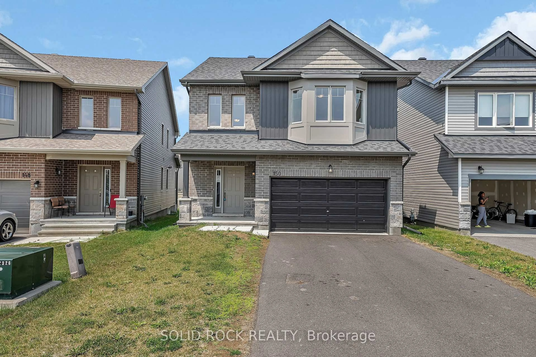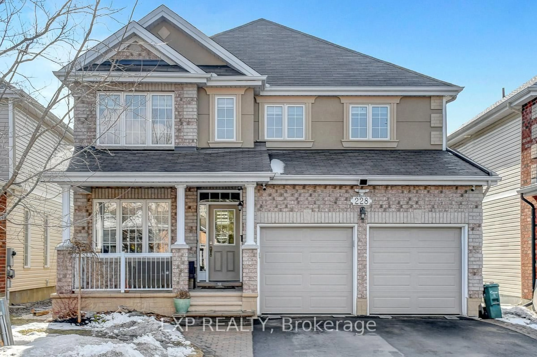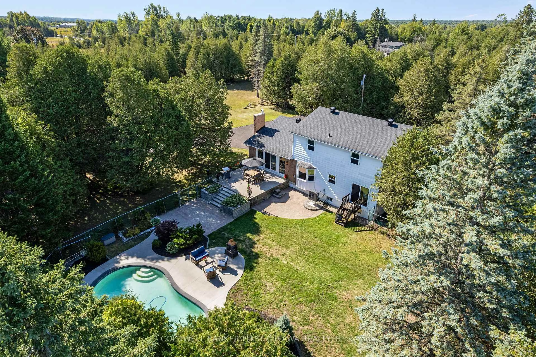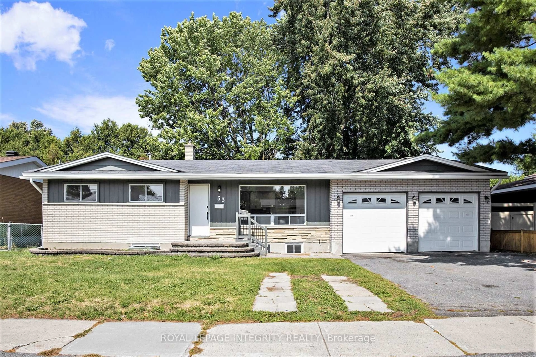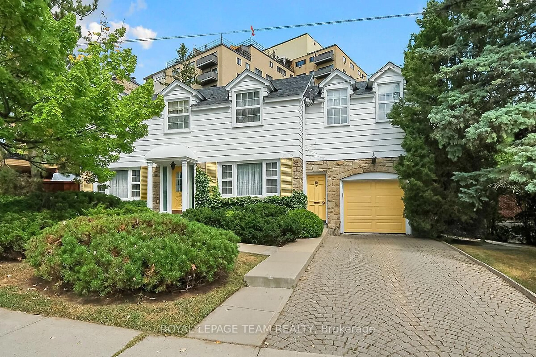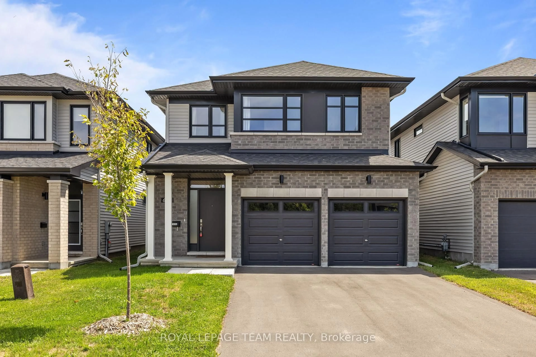Welcome to 49 Allanford Avenue, a spacious Richcraft-built home in Hunt Club Park offering well over 3,000 sq. ft. of finished living space. This 4-bedroom, 3.5-bathroom carpet-free home is ideal for growing families, with a renovated Laurysen kitchen (2019) featuring quartz counters, stainless steel appliances, and smart, thoughtful storage solutions. The family-friendly layout includes hardwood and tile throughout, a bright living/dining area, as well as a powder room, dedicated main floor laundry and inside entry from the double car garage with deeper-than-standard length to comfortable fit your family van or larger SUV. The sleeping level features a primary suite with walk-in closet, additional 2nd full closet and ensuite, plus 3 additional bedrooms so none of the kids have to argue over who gets their own room! The premium pie-shaped lot offers a rare 70+ ft wide backyard that is fenced and south-facing; perfect for play, entertaining, or a future pool complete, with pergola and BBQ gas hookup. The professionally finished basement adds versatile living space with a wet bar, full bathroom, finished storage space and rec room. Exceptionally maintained and updated over the years by the longtime owner, including the roof (2015), furnace (2015), and garage doors (2018). Steps to Winterwood Park and Hunt Club Park's multi-use pathway network, with easy access to Conroy Pit, Greenboro Library & Community Centre and shopping amenities. Commuter-friendly and accessible near Hunt Club Road and Hwy 417. All while falling within the catchments for Hillcrest & Canterbury High Schools!
Inclusions: Refrigerator, Stove, Hood Fan, Dishwasher, Washer, Dryer, Basement Bar Fridge, Basement Bar Dishwasher, All Ceiling Fans and Light Fixtures (unless otherwise specified), All Window Coverings & Hardware (unless otherwise specified), Shelving in Garage and Furnace Room, NEST Home Thermostat, Central vacuum rough-in
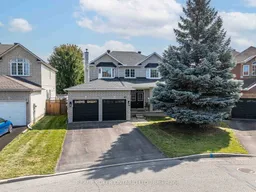 43
43

