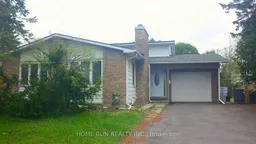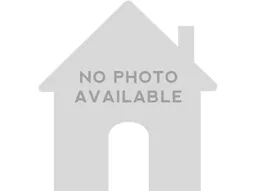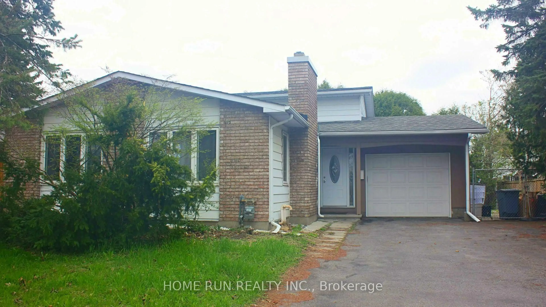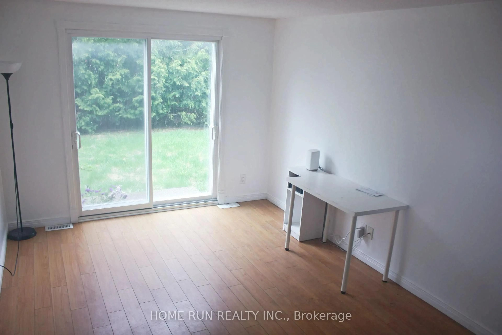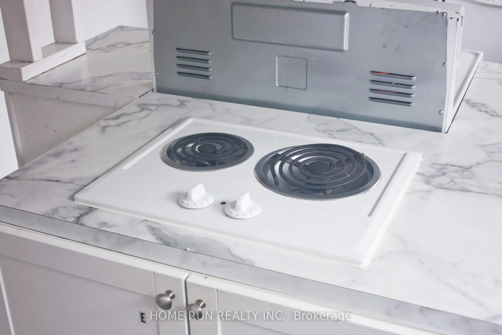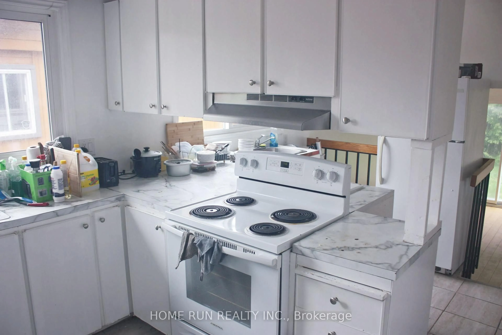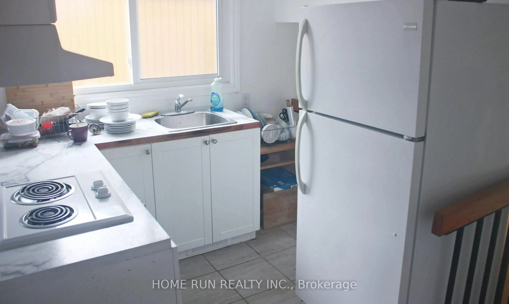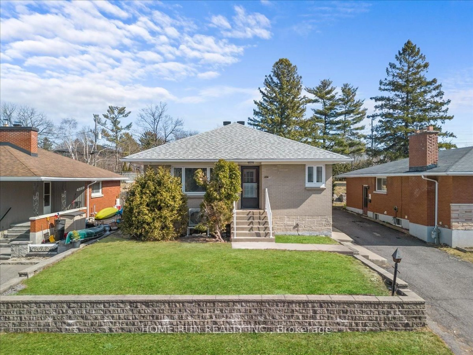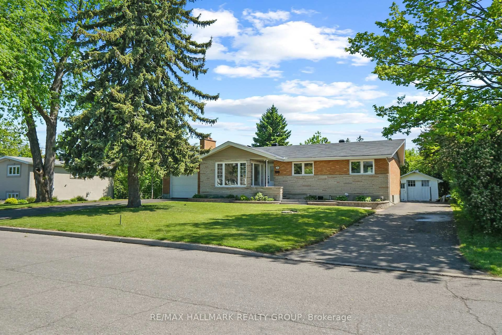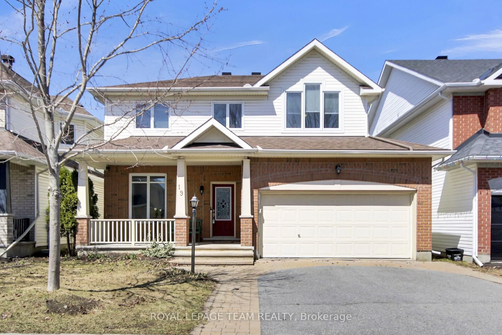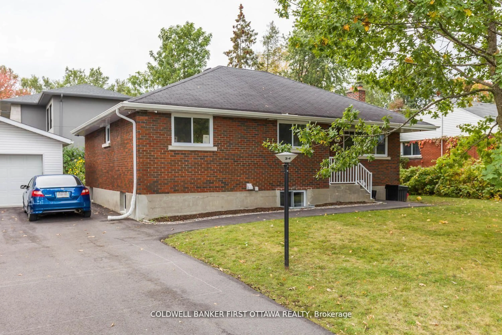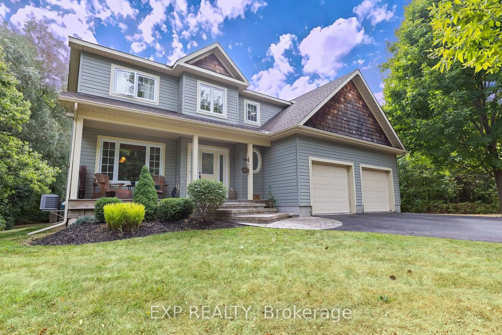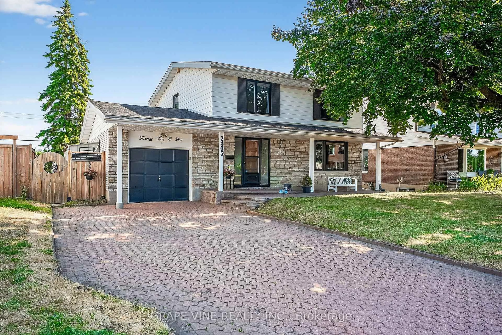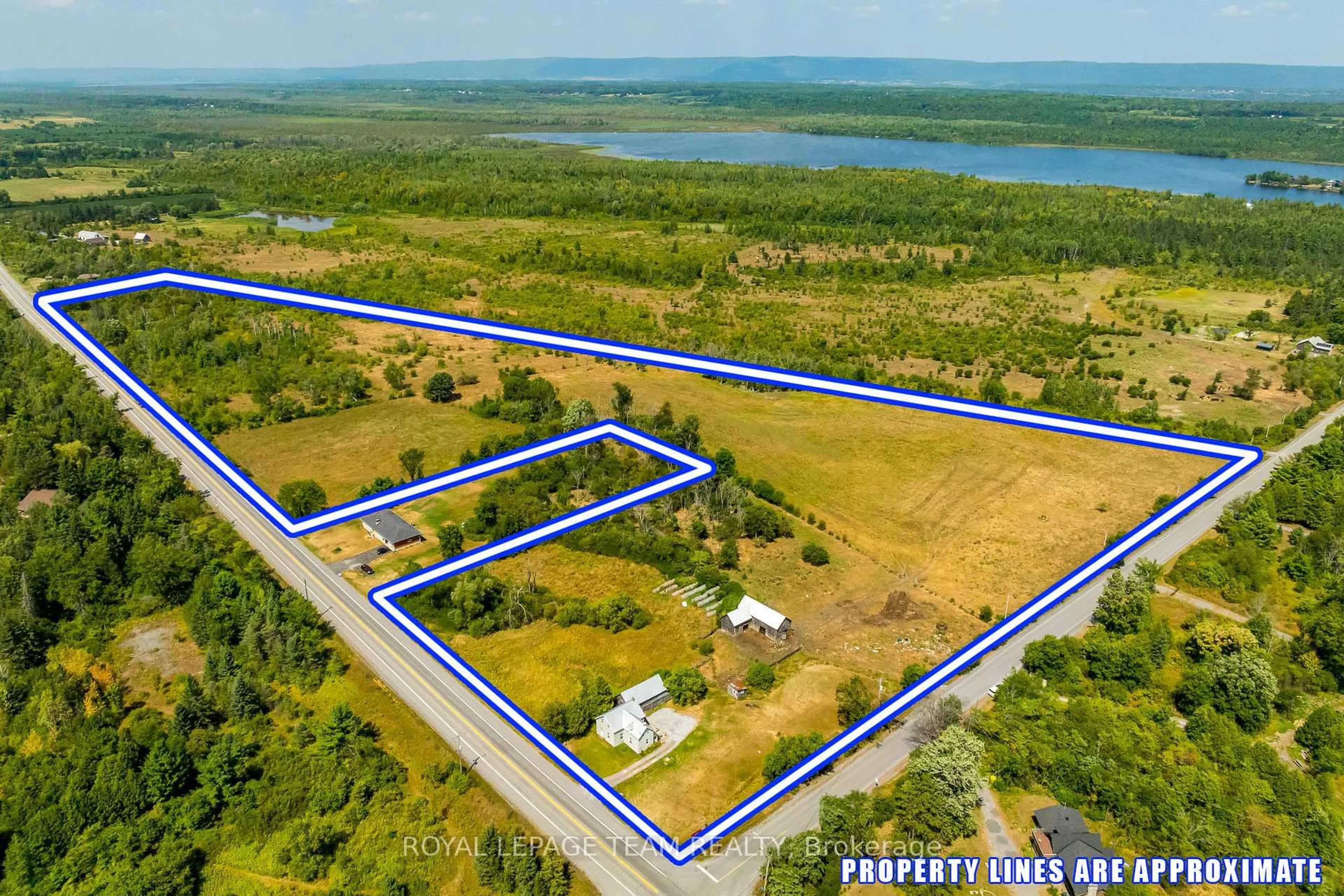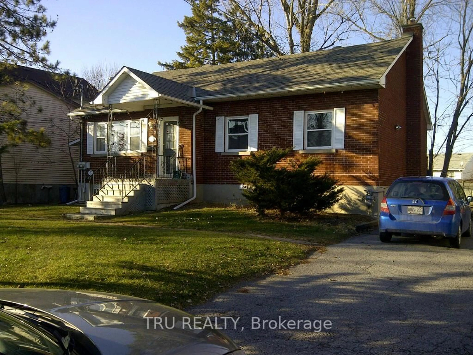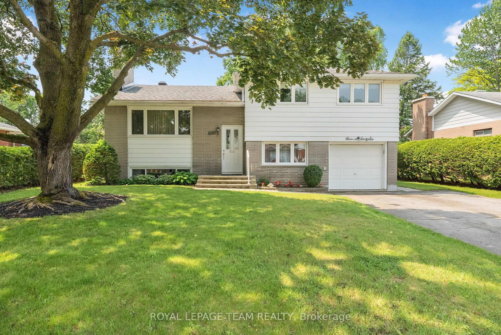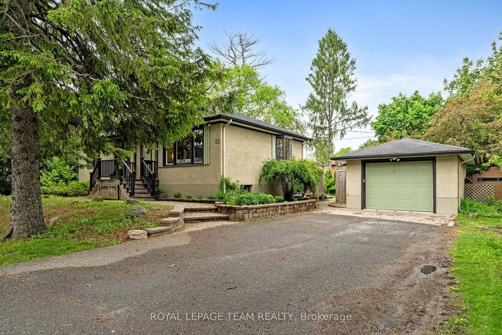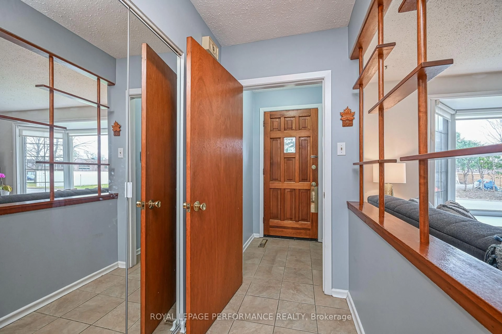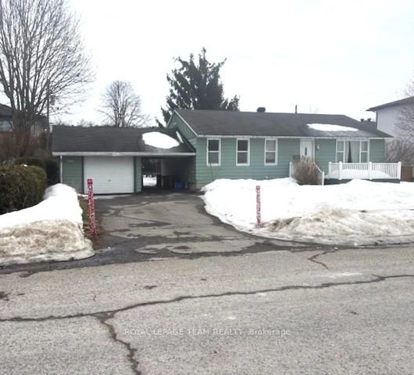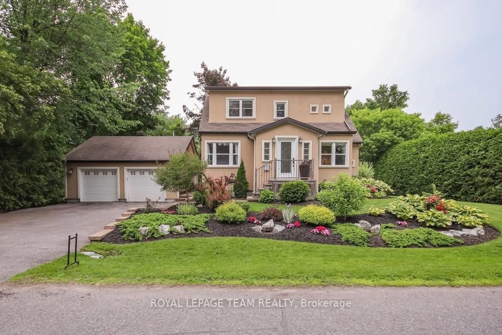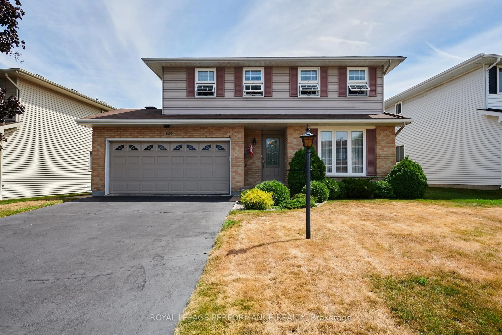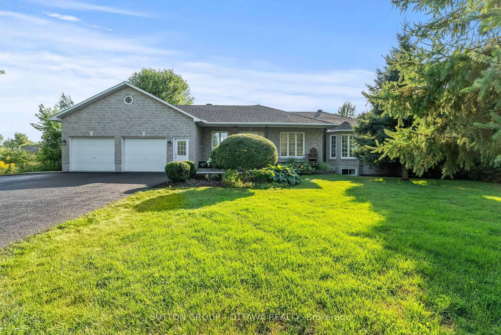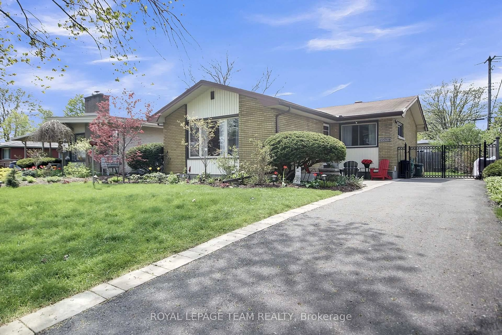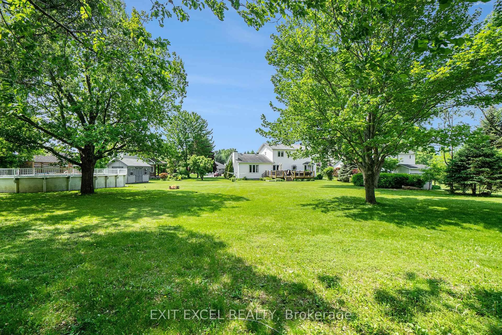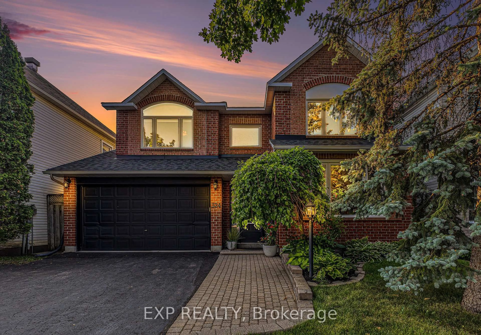166 WITHROW Ave, Ottawa, Ontario K2G 3N8
Contact us about this property
Highlights
Estimated valueThis is the price Wahi expects this property to sell for.
The calculation is powered by our Instant Home Value Estimate, which uses current market and property price trends to estimate your home’s value with a 90% accuracy rate.Not available
Price/Sqft$524/sqft
Monthly cost
Open Calculator

Curious about what homes are selling for in this area?
Get a report on comparable homes with helpful insights and trends.
+8
Properties sold*
$1M
Median sold price*
*Based on last 30 days
Description
Prime Location Cash Cow Property! Rare High-Yield Investment! Ideal for Multi-Generational Living! This exceptional property combines urban convenience with residential tranquility, situated in a peaceful neighborhood at the heart of Nepean. Just steps away from Algonquin College, commercial hubs, and public transit. This turnkey property offers unparalleled configuration flexibility - perfect for student housing, multi-family residence, or hybrid live-in investment. Property offers 6 above ground bedrooms + 2 basement bedrooms with 3 Full Bathrooms and Dual-Chef Kitchen with complete duplicate cooking stations. It makes a market unicorn with immediate revenue potential. The monthly rental income for the property can reach over CAD 6,000. Additionally, part of the driveway can be rent out for use by nearby students. The interior of the house is in good condition both utilities and finishes, including hard and soft renovations, require no additional repairs, making it ready to be used as a rental property. This property also holds significant potential for future redevelopment and expansion. It could potentially be developed into a 10-unit apartment building in the future, with projected monthly cash flow reaching up to CAD 36,000 at peak performance. You are welcome to schedule an on-site viewing at any time! 24hrs irrevocable on all offers. HWT is owned.
Property Details
Interior
Features
2nd Floor
Bathroom
2.77 x 2.18Br
3.12 x 3.42Br
3.2 x 5.87Exterior
Features
Parking
Garage spaces 1
Garage type Attached
Other parking spaces 5
Total parking spaces 6
Property History
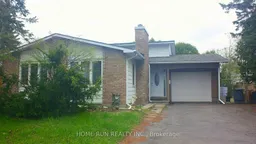 11
11