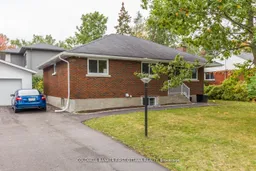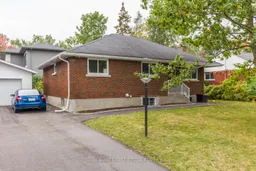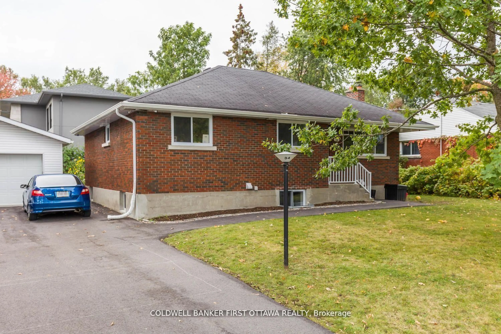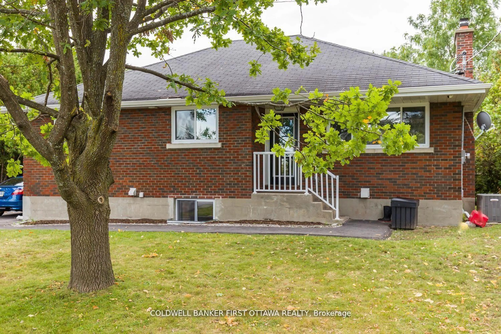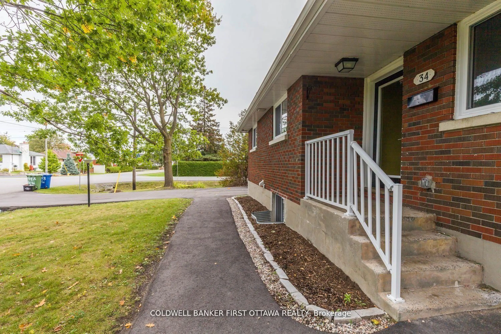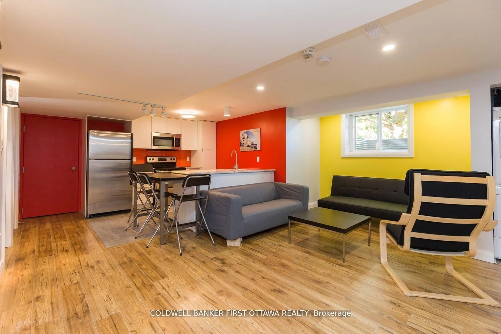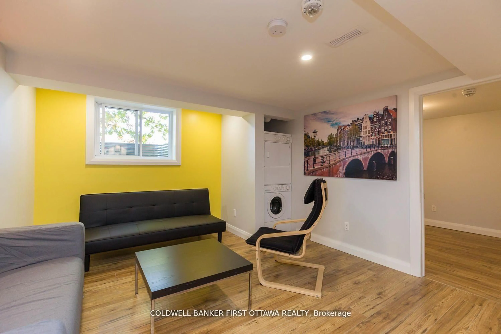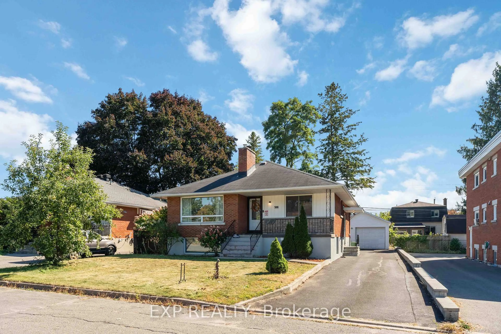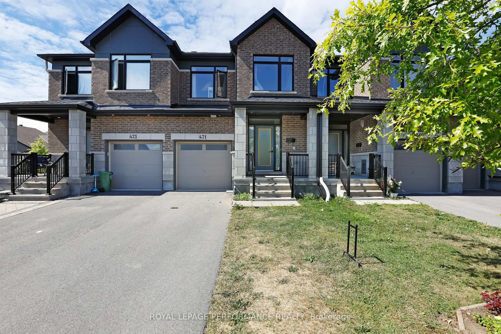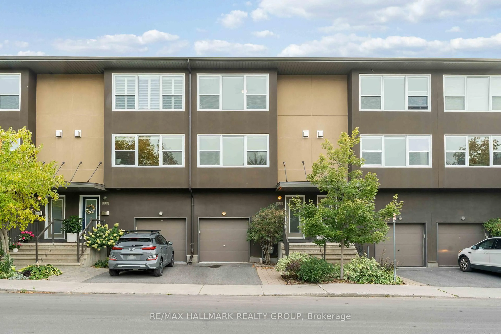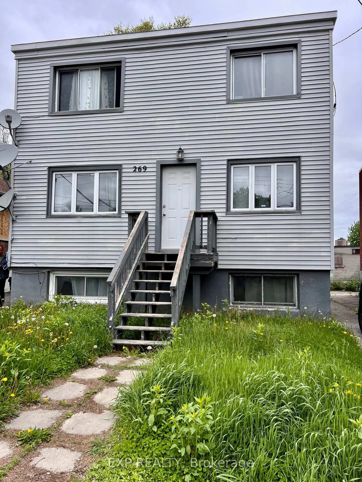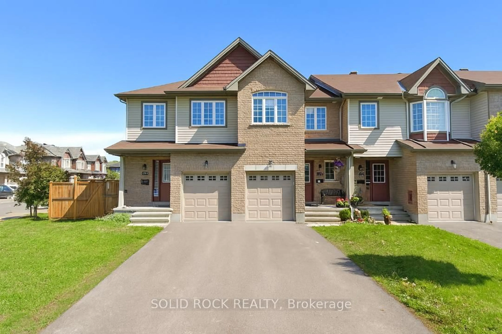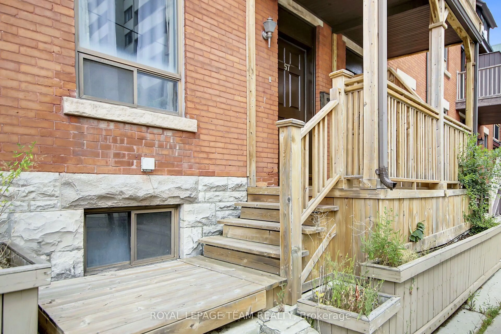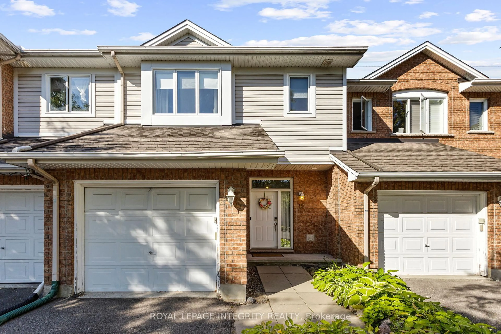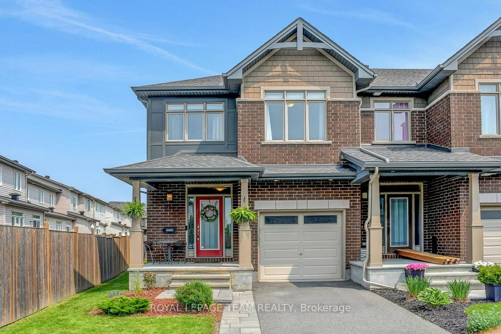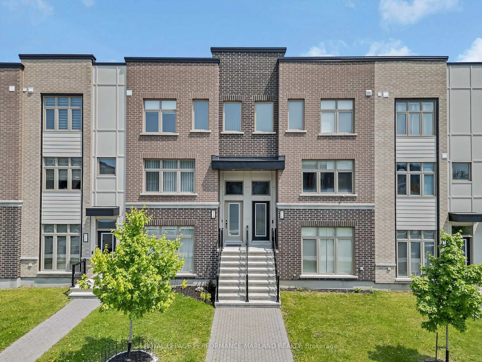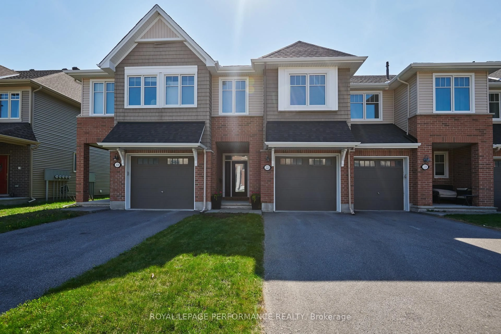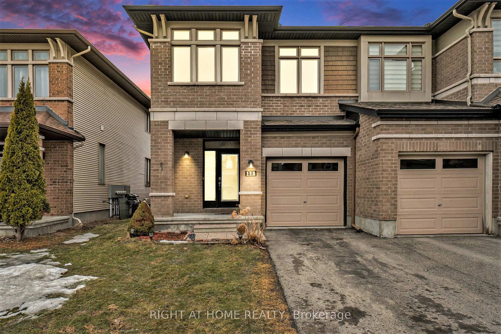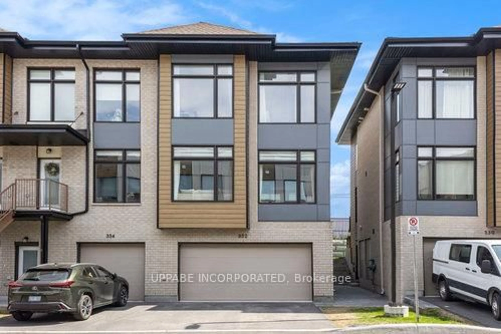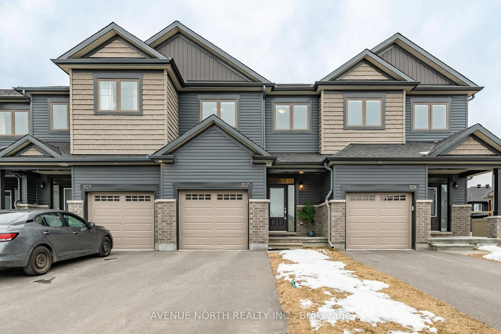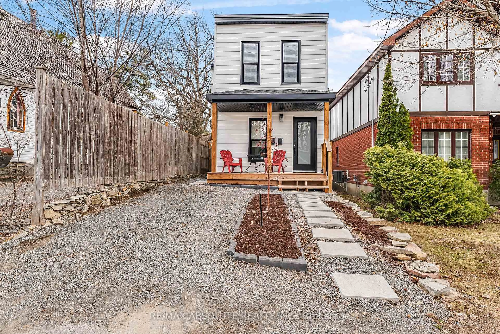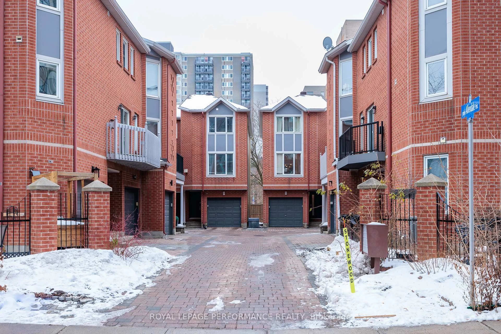34 WESTWOOD Dr, Ottawa, Ontario K2G 2X1
Contact us about this property
Highlights
Estimated valueThis is the price Wahi expects this property to sell for.
The calculation is powered by our Instant Home Value Estimate, which uses current market and property price trends to estimate your home’s value with a 90% accuracy rate.Not available
Price/Sqft$1,069/sqft
Monthly cost
Open Calculator

Curious about what homes are selling for in this area?
Get a report on comparable homes with helpful insights and trends.
*Based on last 30 days
Description
Presenting a beautifully renovated duplex in the heart of Nepean, offering a prime investment opportunity with strong rental income and modern upgrades. Originally a bungalow with an unfinished basement, this property has been expertly transformed into a legal, fully rented duplex, featuring two self-contained units. The upper level boasts four bedrooms, a bright and spacious living area with laminate and ceramic flooring, a gourmet kitchen with stainless steel appliances and granite countertops, a stunning five-piece bathroom, and convenient stackable laundry. The lower level includes a separate entrance, four additional bedrooms, an open-concept living space, a second upgraded kitchen with granite counters and stainless steel appliances, and a four-piece bathroom. Both units are independently metered for hydro and feature their own hot water tanks, ensuring tenant convenience. Currently generating $5,460 per month in rental income, this turnkey property comes with all permits, plans, and inspection reports on file. Its unbeatable location is within walking distance to Algonquin College, Olmstead Park, public transit, and recreational amenitiesmaking it an ideal choice for investors seeking a hassle-free, high-yield asset in a sought-after neighborhood.
Property Details
Interior
Features
Exterior
Features
Parking
Garage spaces 1
Garage type Detached
Other parking spaces 5
Total parking spaces 6
Property History
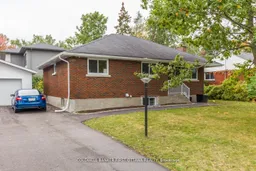 42
42