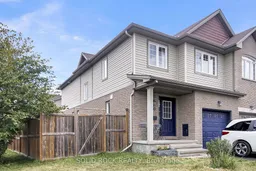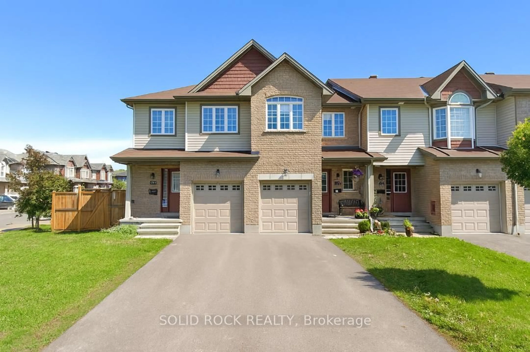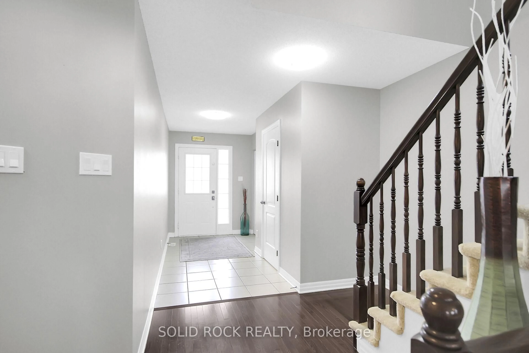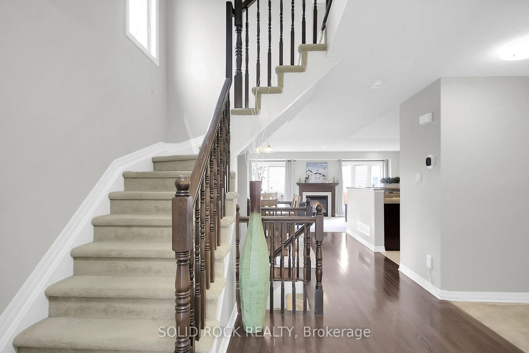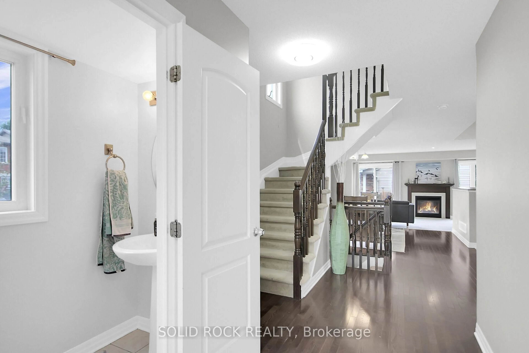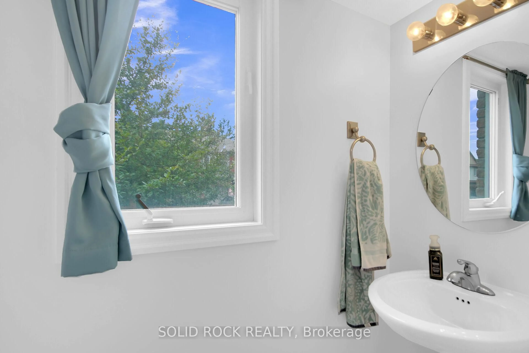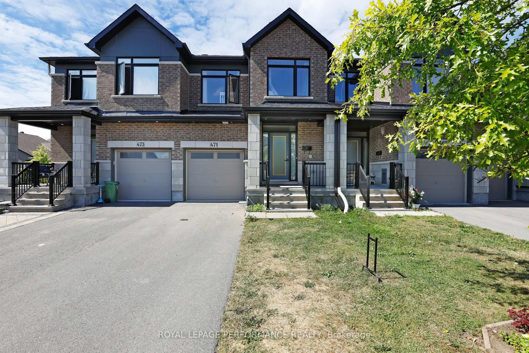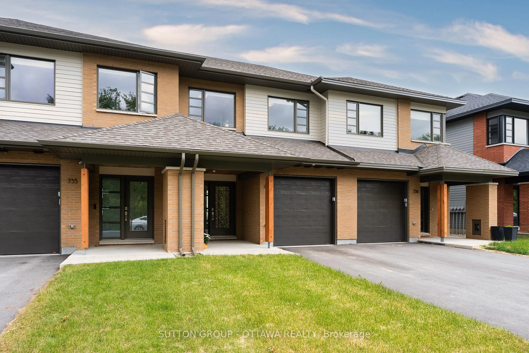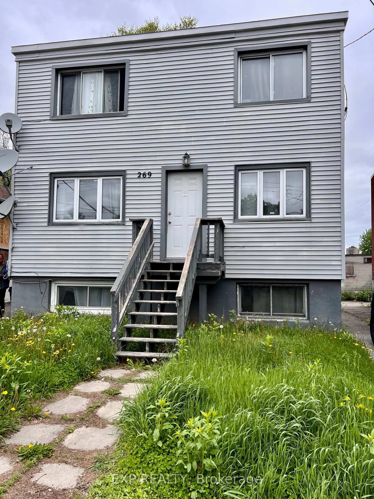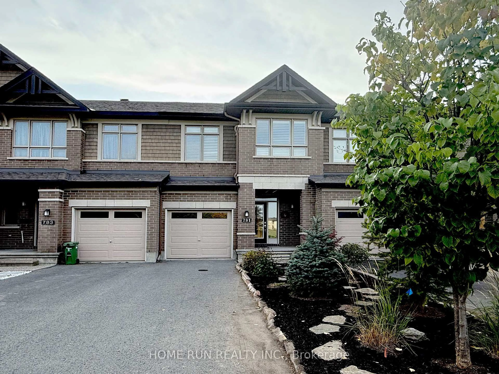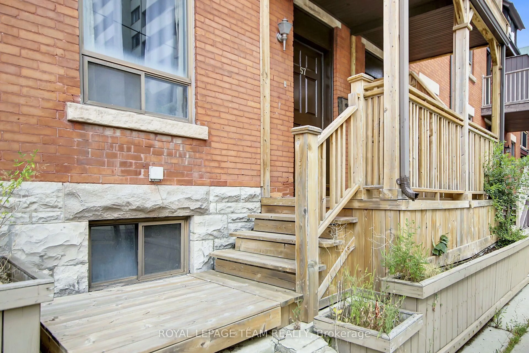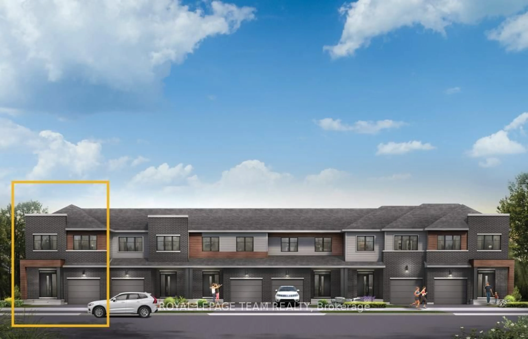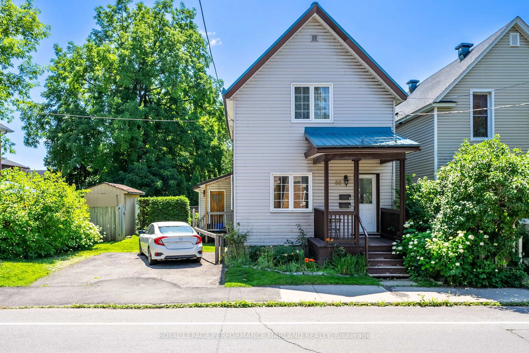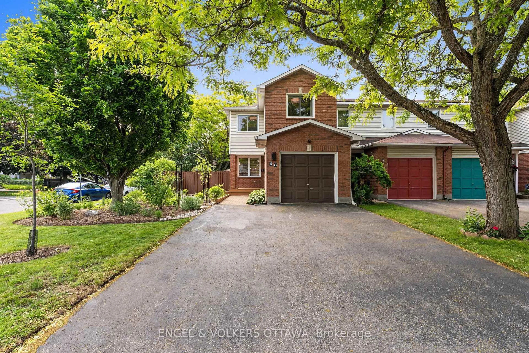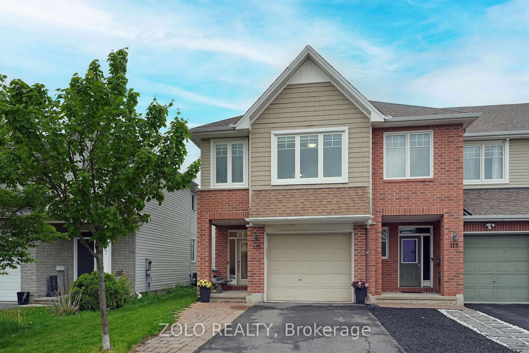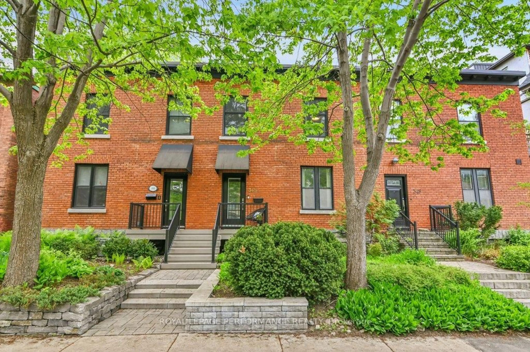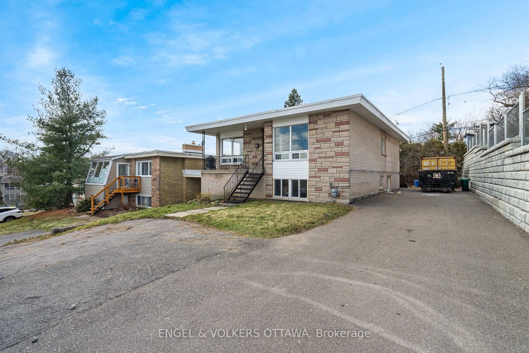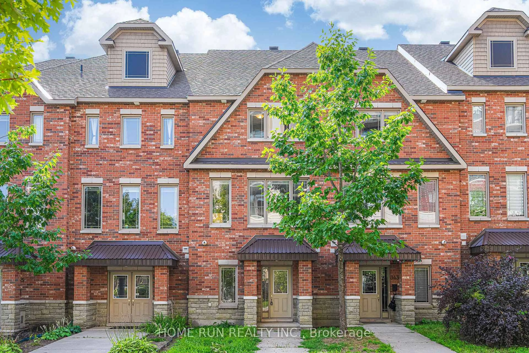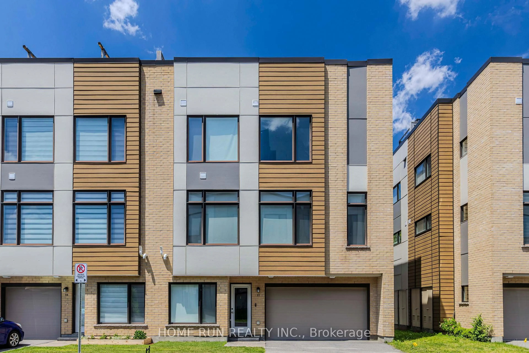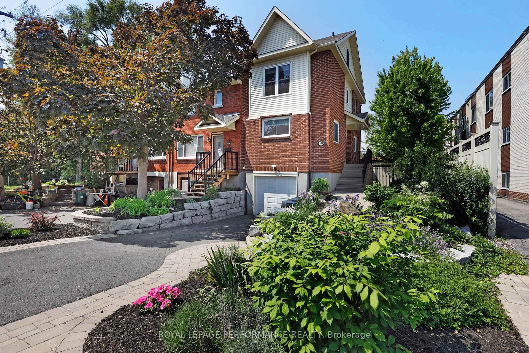600 Gazebo St, Ottawa, Ontario K4M 0B5
Contact us about this property
Highlights
Estimated valueThis is the price Wahi expects this property to sell for.
The calculation is powered by our Instant Home Value Estimate, which uses current market and property price trends to estimate your home’s value with a 90% accuracy rate.Not available
Price/Sqft$384/sqft
Monthly cost
Open Calculator

Curious about what homes are selling for in this area?
Get a report on comparable homes with helpful insights and trends.
+247
Properties sold*
$610K
Median sold price*
*Based on last 30 days
Description
Welcome to this spacious 3-bedroom, 3-bathroom END-UNIT townhome, perfectly situated on a PREMIUM CORNER LOT in Riverside South. Offering 2,280 sq. ft. of thoughtfully designed living space, this home combines comfort, style, and functionality. The main level features a stylish open-concept layout with hardwood floors, a spacious dining area, and a cozy great room centered around a gas fireplace and large windows. The kitchen impresses with rich cabinetry, modern backsplash, stainless steel appliances, and Wi-Fi enabled smart features throughout including stove, dishwasher, washer/dryer, thermostat, and Google Assistant compatible lighting. Upstairs, the primary suite offers a walk-in closet and private ensuite. The finished basement adds flexible space for a home office, gym, or rec room. Enjoy clean indoor air with a built-in True HEPA + UVC-PCO system. All appliances included. Located steps from schools, transit, and shopping, with quick access to Barrhaven amenities and parks. Move-in ready and tech-savvy, this home stands out.
Property Details
Interior
Features
Main Floor
Great Rm
5.59 x 3.35Dining
3.28 x 3.1Kitchen
3.35 x 3.1Powder Rm
0.0 x 0.0Exterior
Features
Parking
Garage spaces 1
Garage type Attached
Other parking spaces 1
Total parking spaces 2
Property History
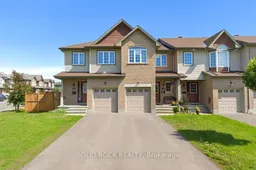 36
36