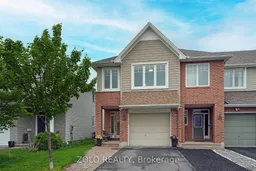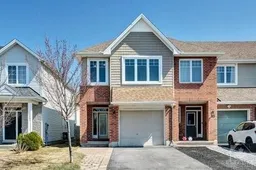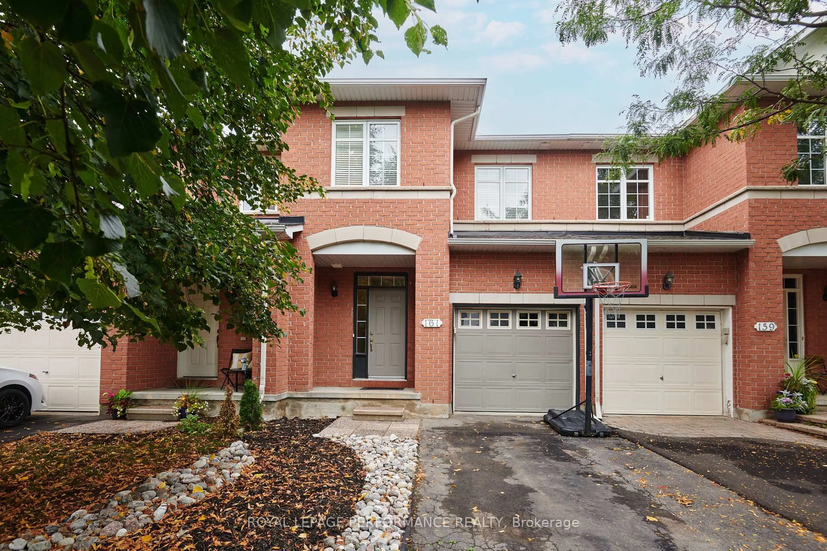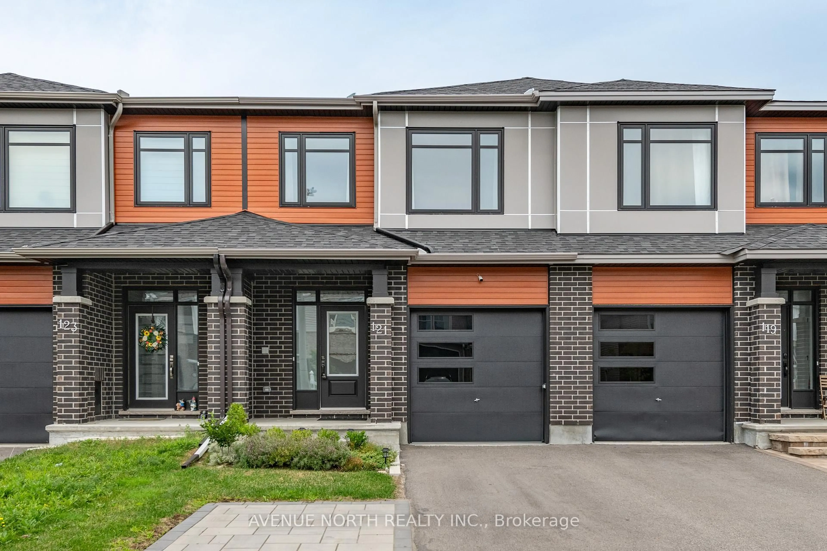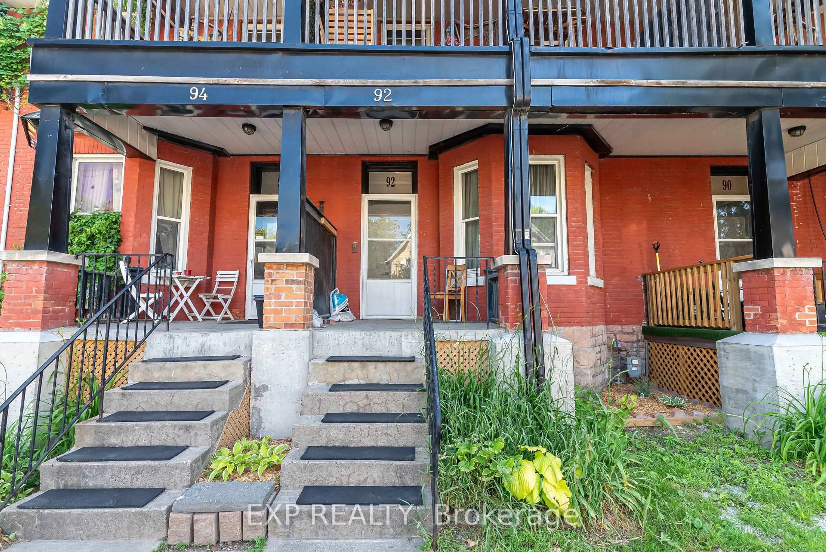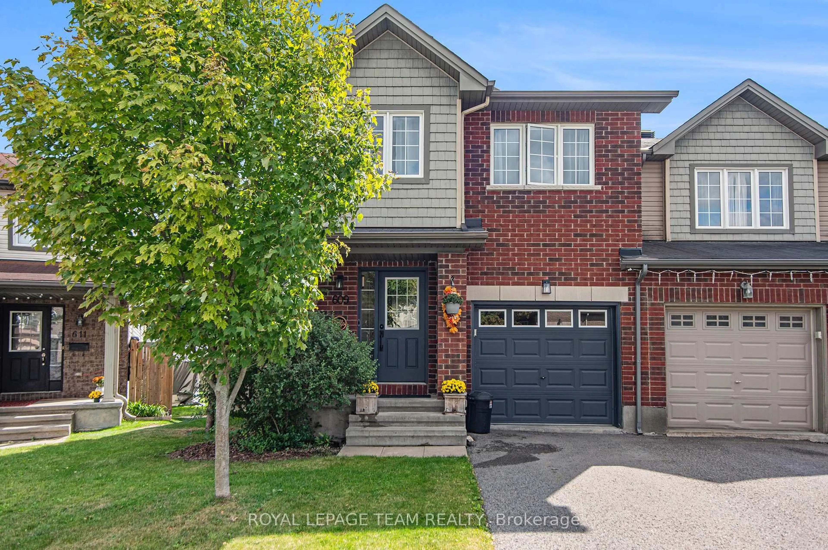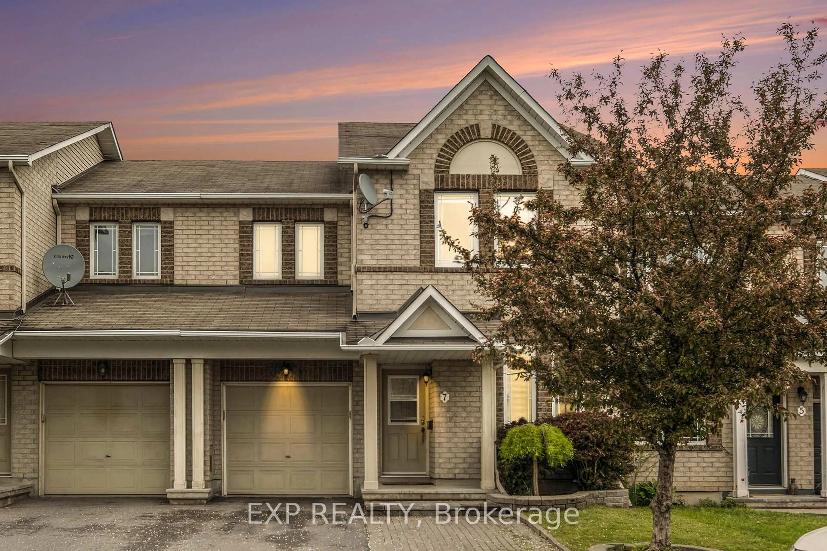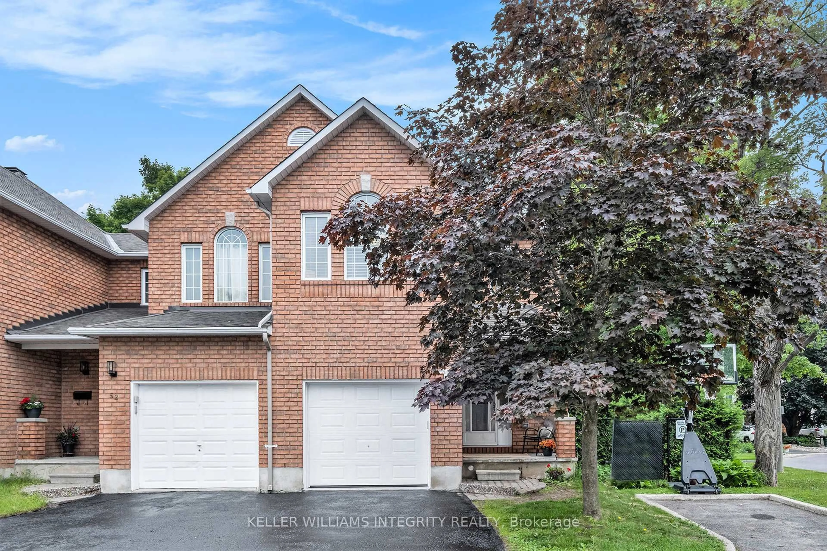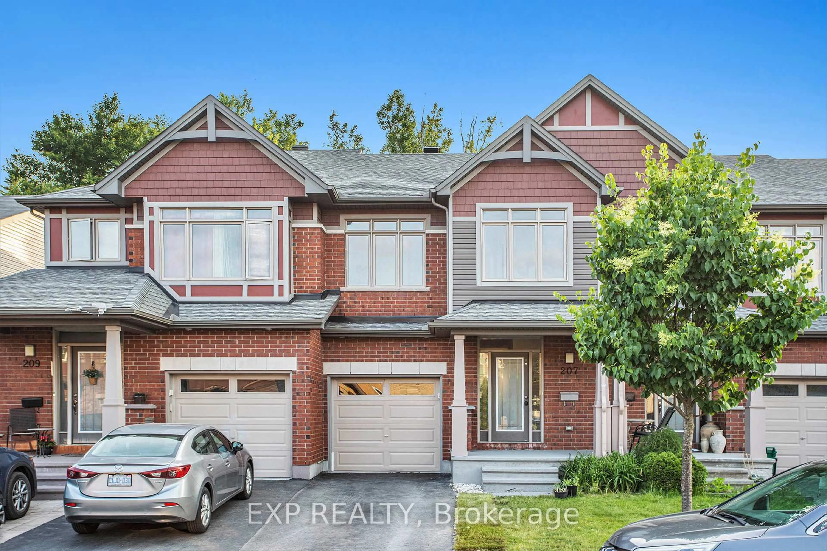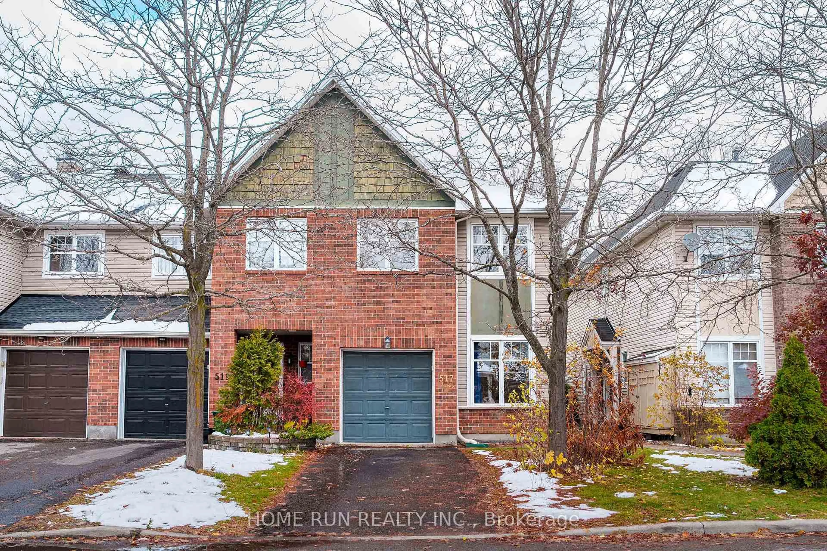Check out this beautiful end unit townhouse located on a quite street in Findlay Creek with some great updated features. This 3 bedroom, 3 bathroom end unit with upper floor loft/office nook will not disappoint! You are welcomed by a spacious foyer area, direct garage access to an oversized 1 car garage with some built in storage shelving, tiled foyer, and good sized powder room. The open area living/dining/kitchen area is bright and roomy. There is a newer stainless steel gas stove and refrigerator, and plenty of kitchen storage between the cupboards and walk-in pantry. The expansive island with breakfast bar and dining area provide an ideal setting for great eating and friends/family discussions. There is hardwood flooring throughout these spaces, and a gas fireplace for great ambience on those cold winter nights. The upper floor loft area is bright and warm. The comfortably sized primary bedroom has plenty of space for a king bed plus a seating area, a large walk-in closet and updated 4 piece ensuite with soaker tub and walk in shower. The upper floor also contains a laundry room with storage shelving, 2 more generously sized bedrooms, and an updated full bathroom. The lower level has a large cozy family room and utility room providing additional storage space. The backyard has a large deck to enjoy the warm summer months including a gas line for your BBQ (no more buying propane!) The garage and longer driveway provide for plenty of parking space. 2025 - gas stove and fridge replaced, 2024 - new back deck, flower boxes, and gas line for BBQ 2023 - basement carpet, window blinds, 2022/23 - furnace, hot water on demand, upstairs carpet, upstairs bathrooms, some upstairs windows, washer and dryer. Close to transit, amenities, schools, and recreation! Taxes and Measurements are Approximate.
Inclusions: Refrigerator, Gas Stove, Hood Fan, Microwave, Dishwasher, Washer, Dryer, All Blinds, Auto Garage Door opener and remote(s), BBQ hooked up to gas line, Flower Boxes in yard
