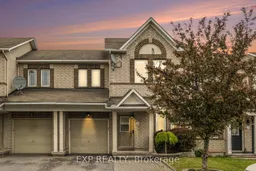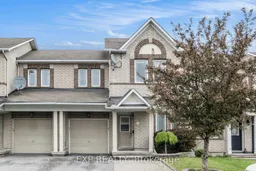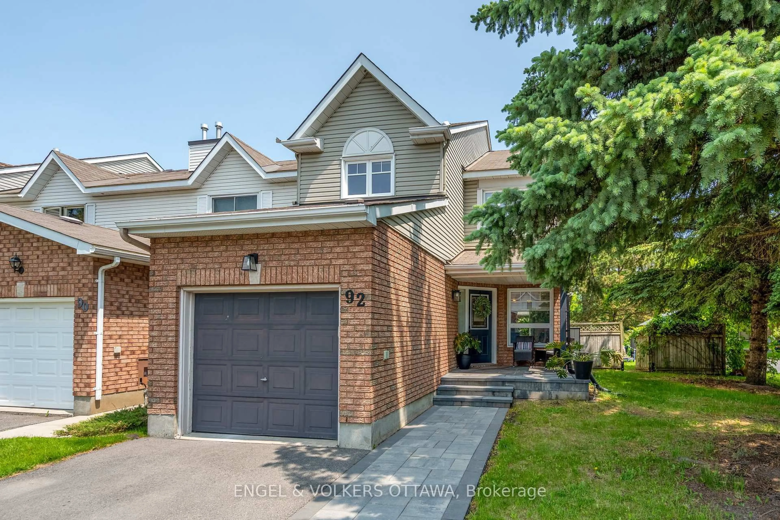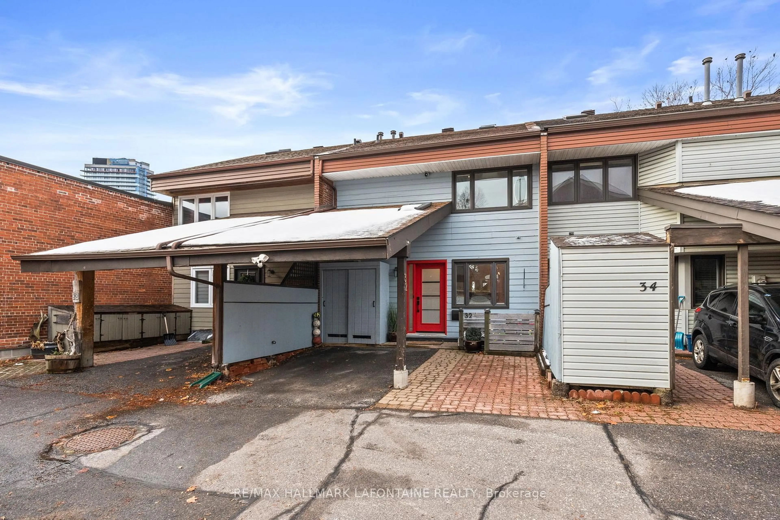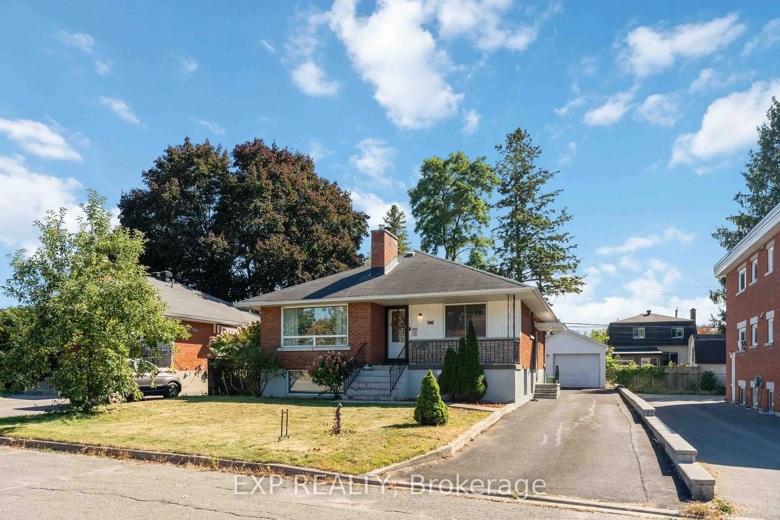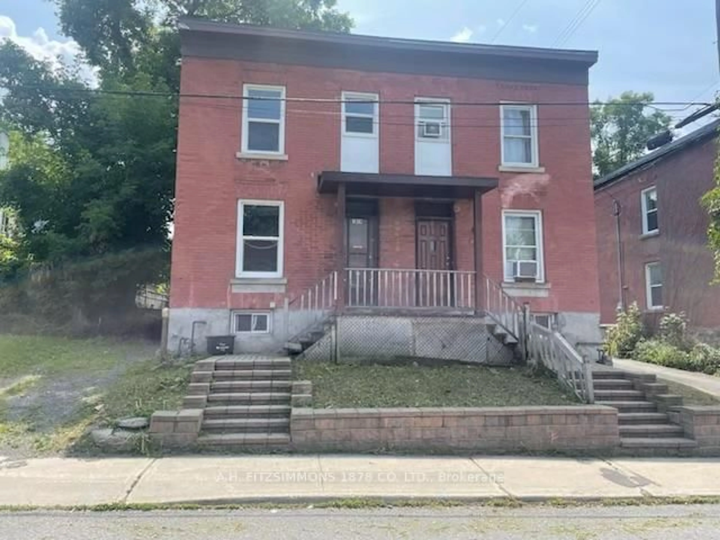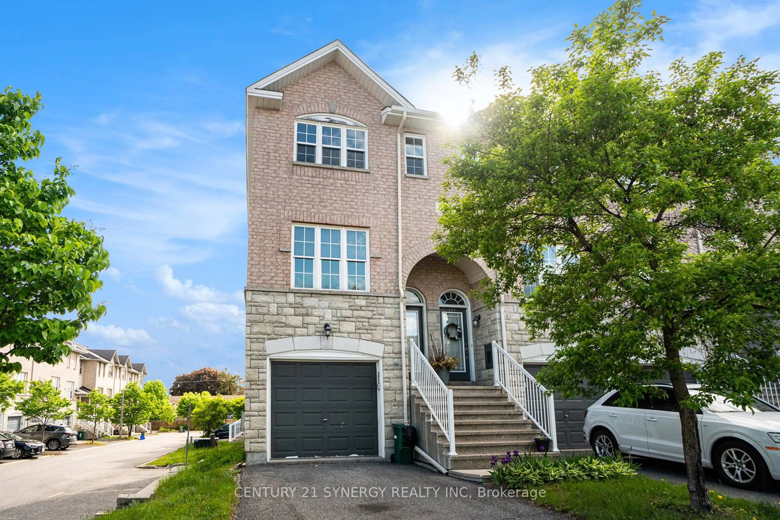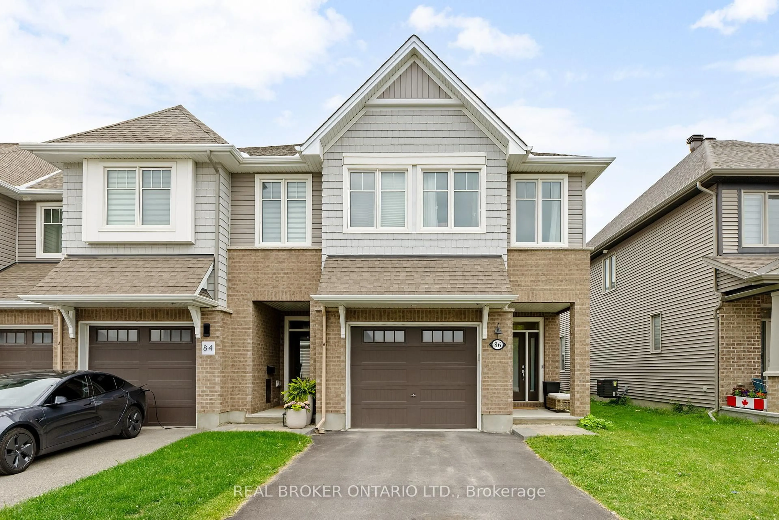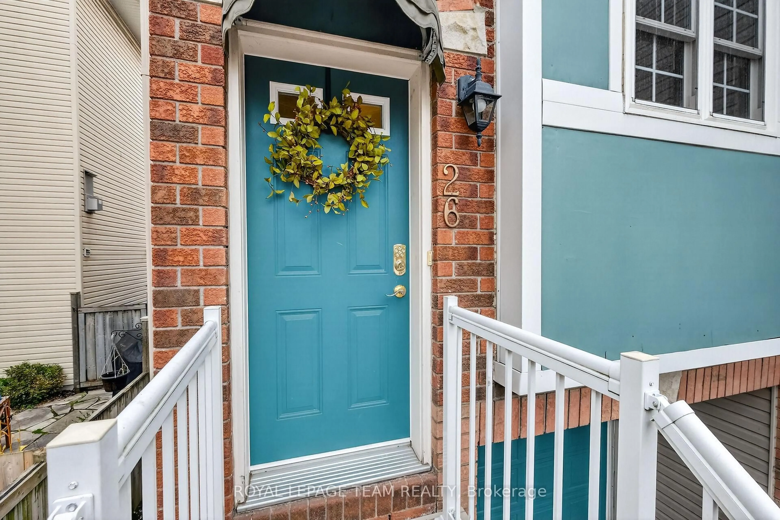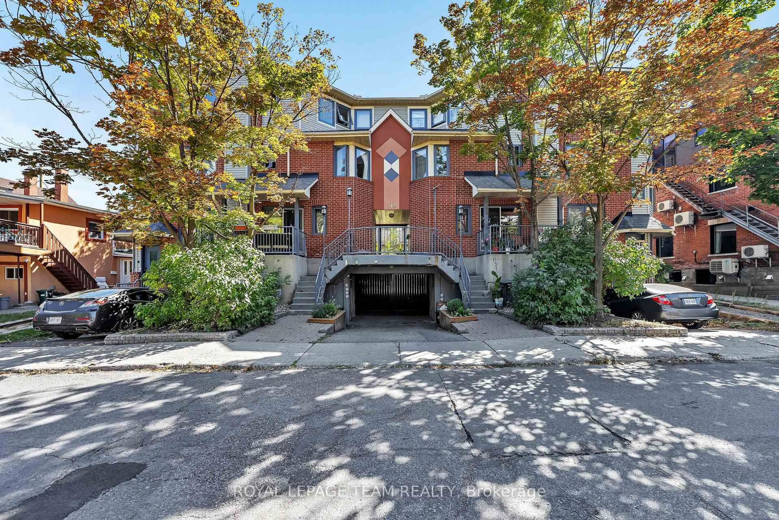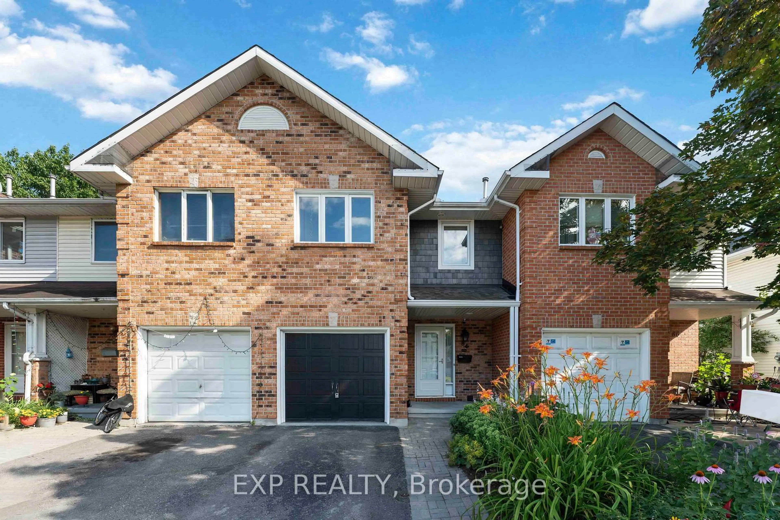This spacious and well-cared-for 3-bedroom, 2.5-bathroom townhome offers a functional layout with plenty of room for comfortable everyday living. The main floor features hardwood flooring throughout and an open-concept living area with a gas fireplace that creates a warm and inviting space for relaxing or entertaining. The kitchen is designed with both space and practicality in mind. It includes real wood cabinetry, ample counter space, a tile backsplash, and a large island that provides extra prep space and seating. The adjacent dining area is ideal for family meals or a morning coffee. A main floor den or office offers a quiet spot for working from home, studying, or reading. Upstairs, the primary bedroom includes a walk-in closet and a private 4-piece ensuite. Two additional bedrooms and another full bathroom complete the upper level, making it a great setup for families or guests. The fully finished basement adds even more living space with a large rec room that can be used for movie nights, a play area, or hobbies. A spacious laundry room offers additional storage and convenience. Outside, the fully fenced backyard features a deck that is perfect for summer barbecues or relaxing outdoors with family and friends. This home is move-in ready and located in a convenient area close to schools, parks, and shopping. It offers comfortable and practical living in a welcoming community.*Some Photos are Virtually Staged*
Inclusions: Fridge, Stove, Dishwasher, Hood Fan, Washer, Dryer.
