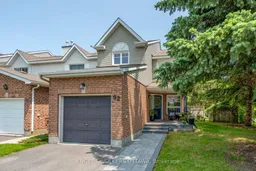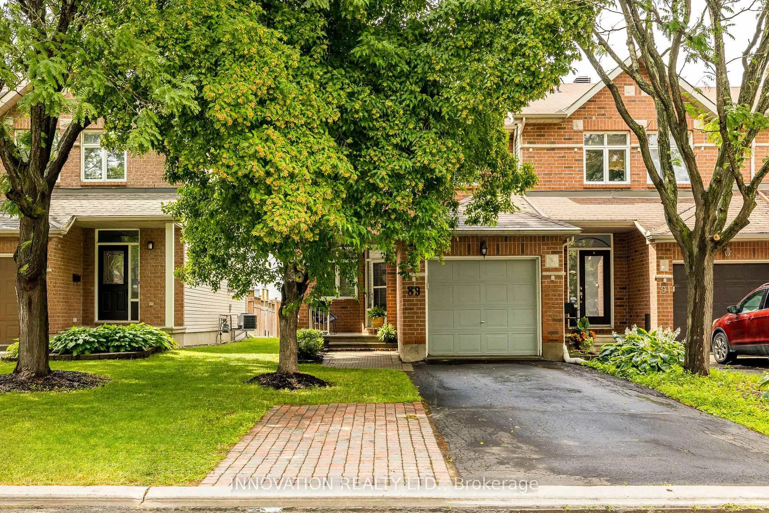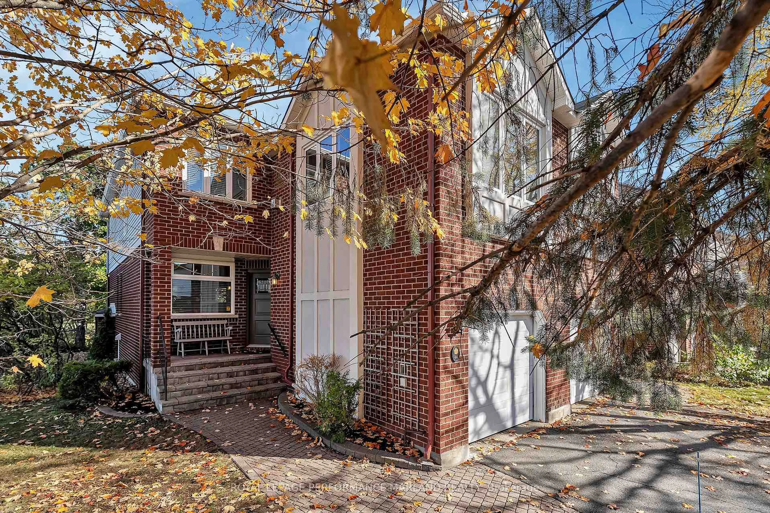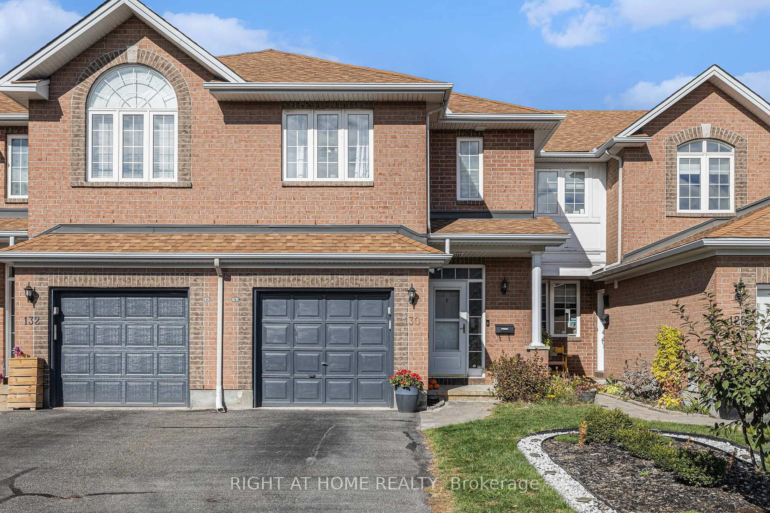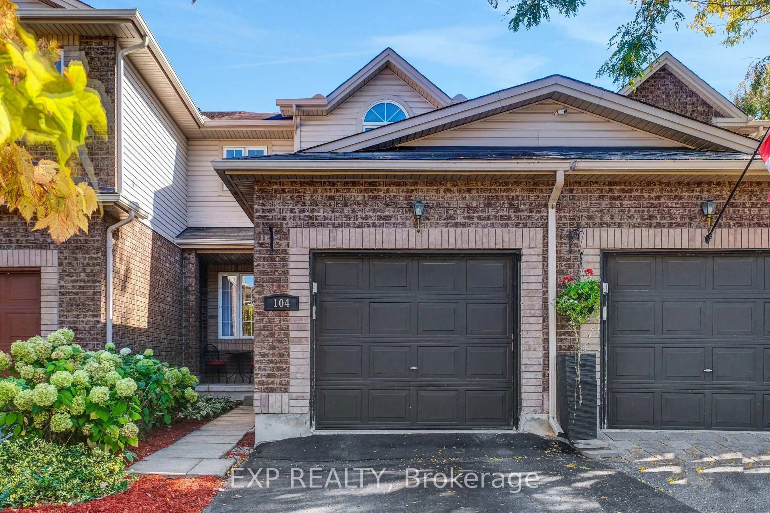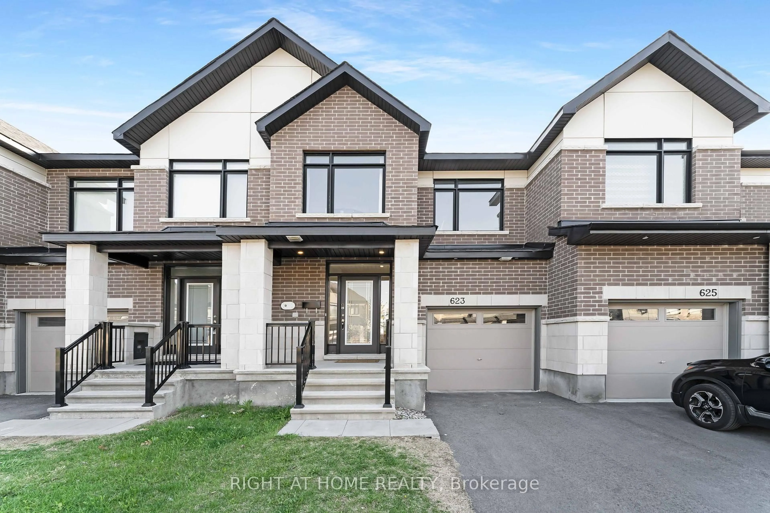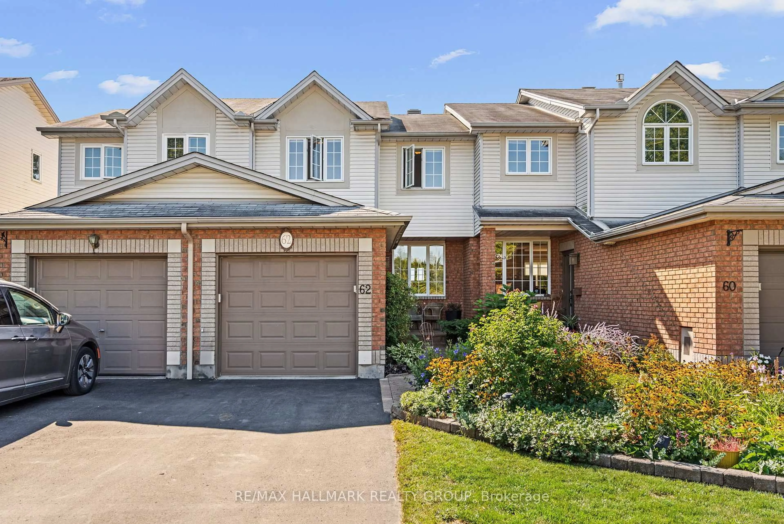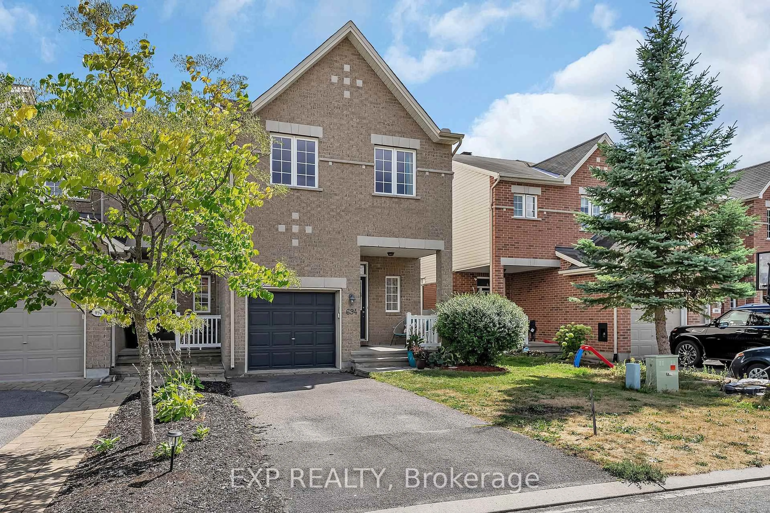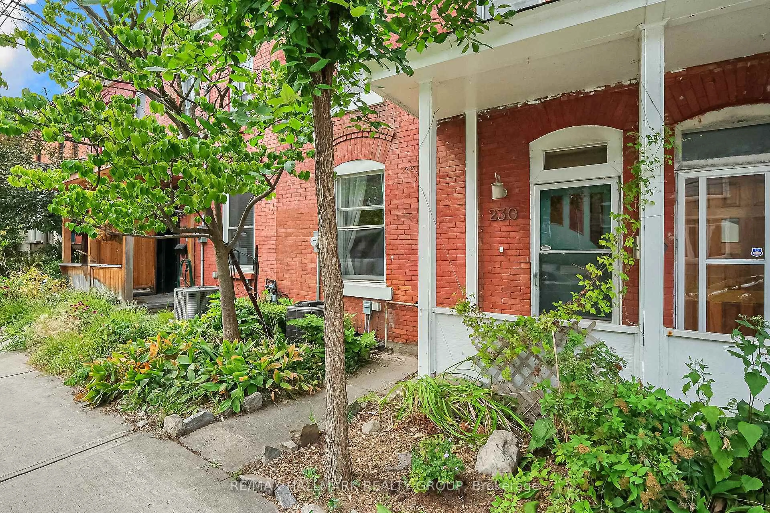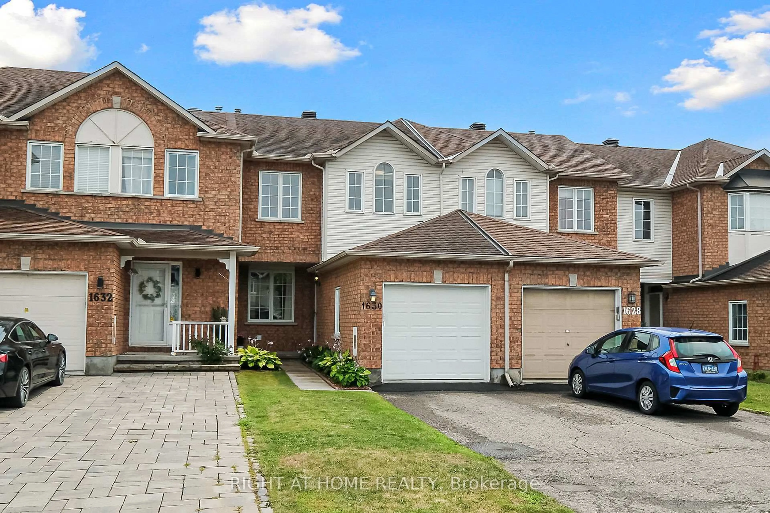Welcome to this beautiful end unit townhome nestled on a desirable corner lot in in sought-after Barrhaven, surrounded by lush mature trees and a spacious backyard perfect for family fun and entertaining. With ample zones for kids to play and a lovely gazebo area for barbecues, this home offers the outdoor space you've been dreaming of! As you approach, you'll be greeted by impressive curb appeal featuring gorgeous interlock and a charming front porch. Step inside to a large foyer that leads to a rare find in townhomes, a phenomenal formal dining area, perfect for hosting gatherings. The stylish kitchen boasts navy blue cabinetry, a brand-new backsplash, and a cozy breakfast nook, ideal for morning coffee. Open the patio doors to seamlessly connect the indoor and outdoor spaces. The living room is charming with a beautiful wood fireplace framed by windows, complemented by stunning hardwood flooring that adds elegance throughout. Upstairs, you'll find three spacious bedrooms, including a primary suite with a large walk-in closet featuring a well-organized drawer system. The renovated ensuite bathroom is a modern oasis, featuring a soaker tub, separate shower, and dual sinks with chic black finishing details. The two secondary bedrooms are good sizes, with one also offering a walk-in closet. The main bath features a convenient tub-shower combo, perfect for guests and kids.The lower level is fully finished, providing a large family room with versatile spaces for relaxation or play, along with a storage utility room equipped with laundry facilities and plenty of additional storage.This home feels incredibly private, thanks to its corner location and mature trees. The current owners have lovingly renovated and maintained the property, ensuring its ready for its next family to create lasting memories. Is this your next home? Don't miss out on this exceptional opportunity!
Inclusions: Fridge, Stove, Hood-Fan, Dishwasher, Microwave, Washer, Dryer, All Light Fixtures, Drapery Tracks, Window Blinds, Attached Wall Shelves, Auto Garage Door Opener + Remote(s), Gazebo, Shed.
