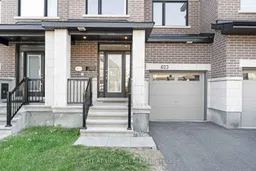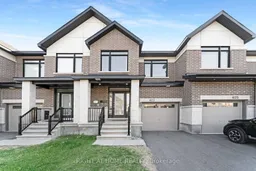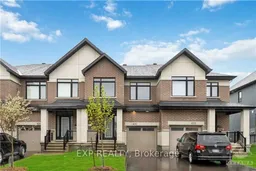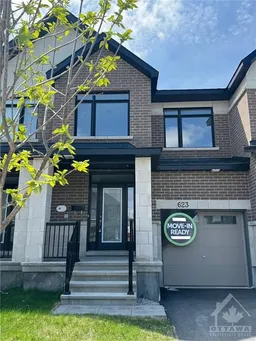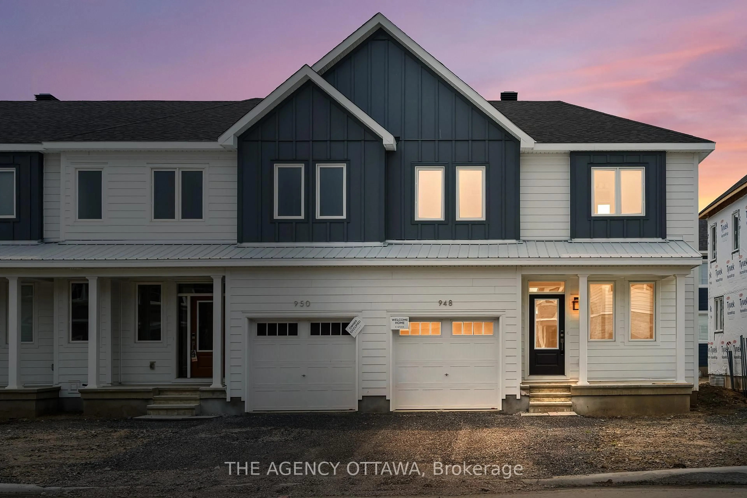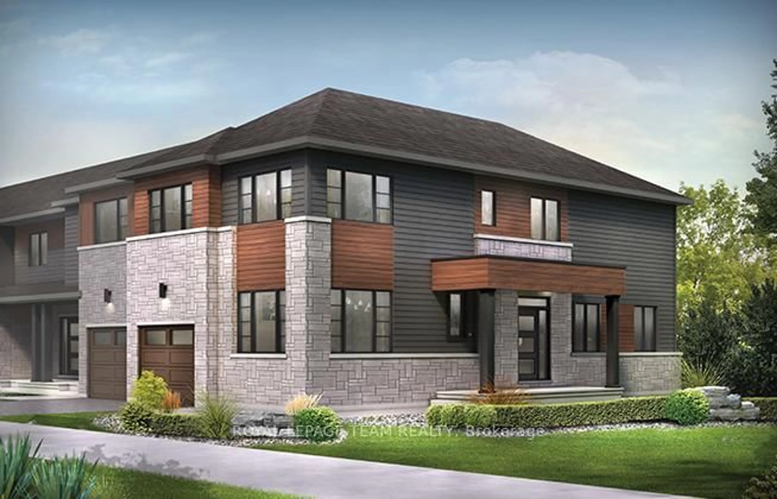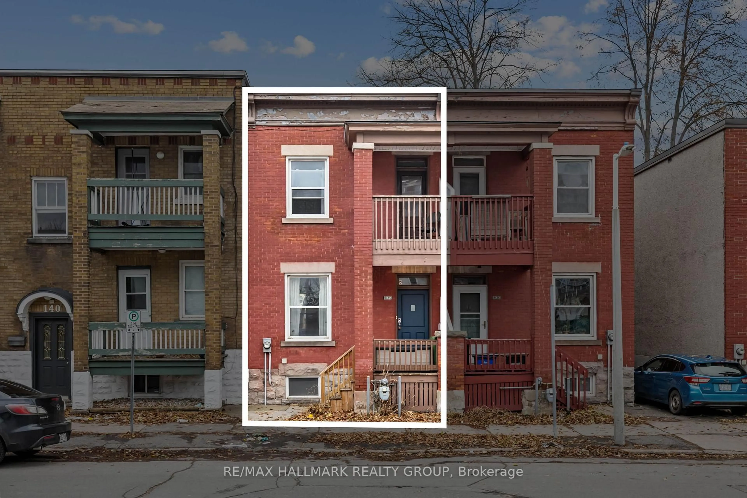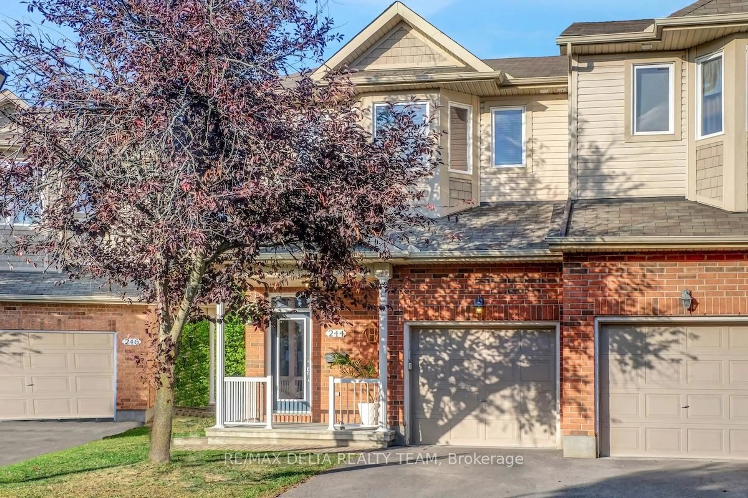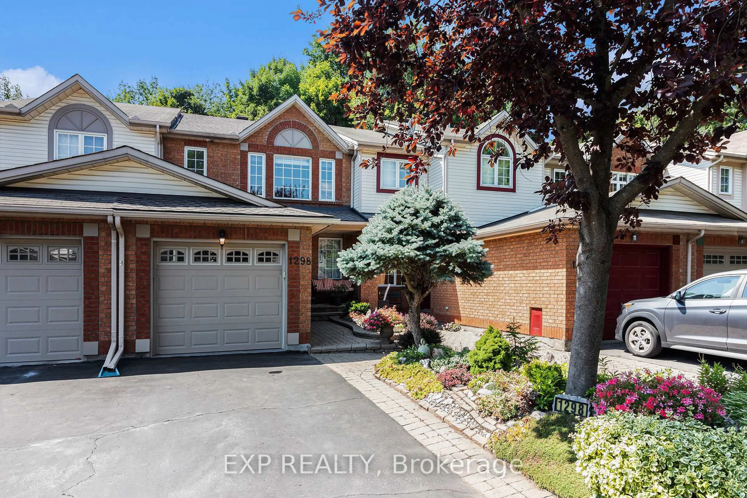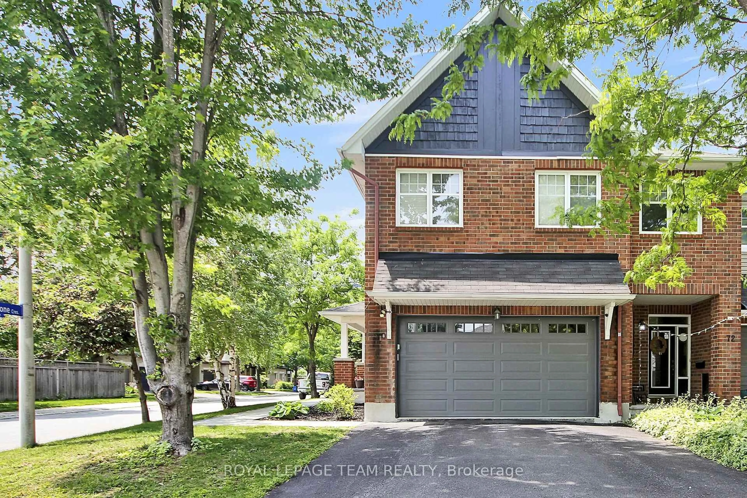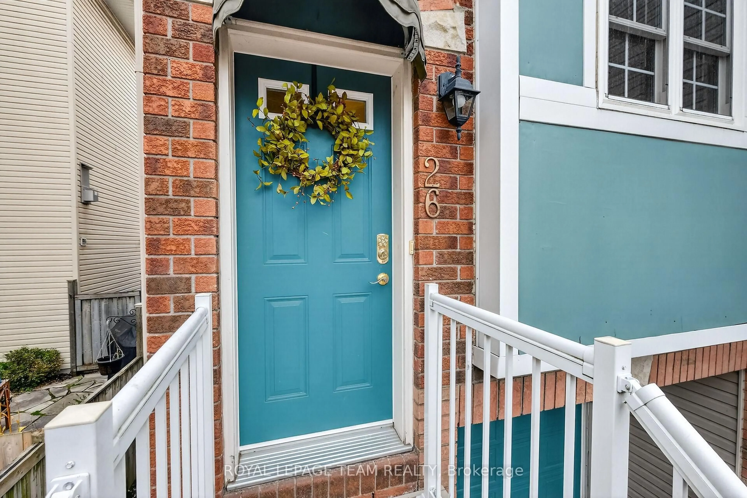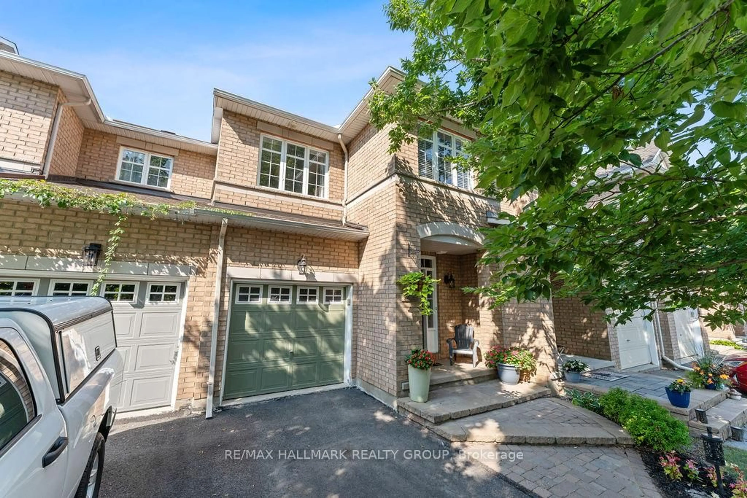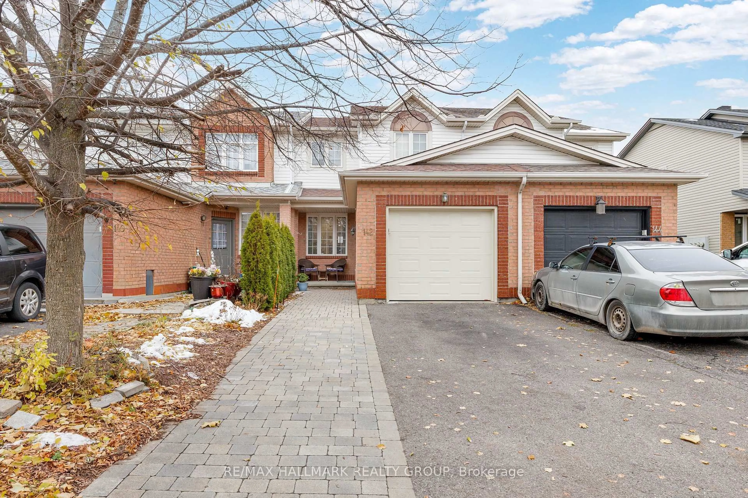Welcome to this beautifully maintained 3-bedroom townhome, where style, comfort, and convenience come together seamlessly. From the moment you enter, you'll appreciate the warmth of hardwood flooring throughout the main level, setting the tone for an inviting living space.The modern kitchen is a true standout, featuring sleek quartz countertops and a walk-in pantry perfect for everyday functionality and entertaining alike. A thoughtfully designed staircase leads to a bright, finished basement with a large window, offering versatile space for a family room, office, or cozy retreat.Upstairs, the primary suite offers a luxurious escape with quartz-topped double vanities, a stand-up shower perfect blend of style and serenity. All appliances are high end. Fenced backyard. Close to parks, shopping, and everyday amenities, this townhome provides the perfect mix of urban convenience and suburban calm. With hardwood, ceramic, and plush wall-to-wall carpeted flooring on the second floor, every detail has been thoughtfully designed. Dont miss the chance to call this exceptional home your own!
