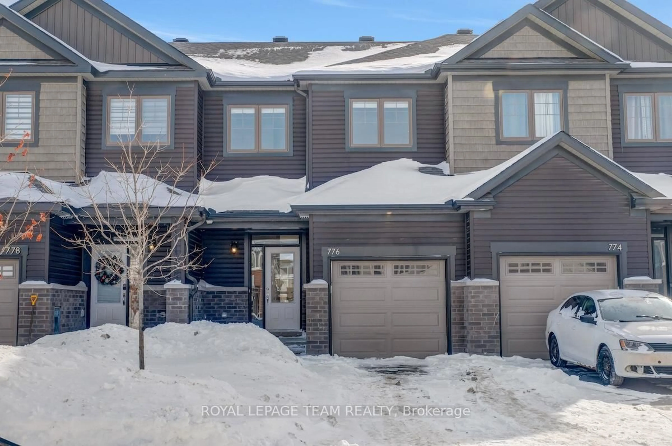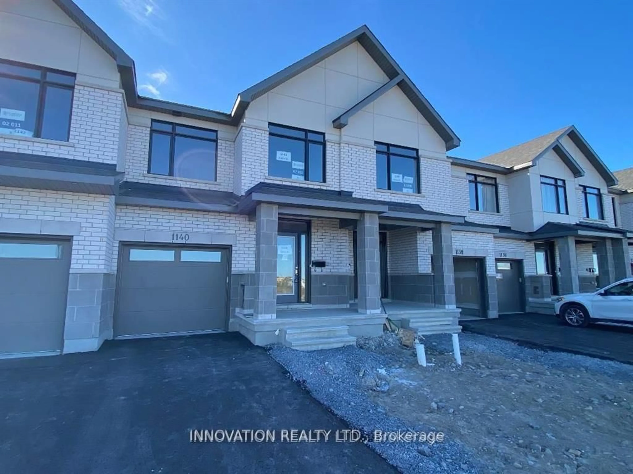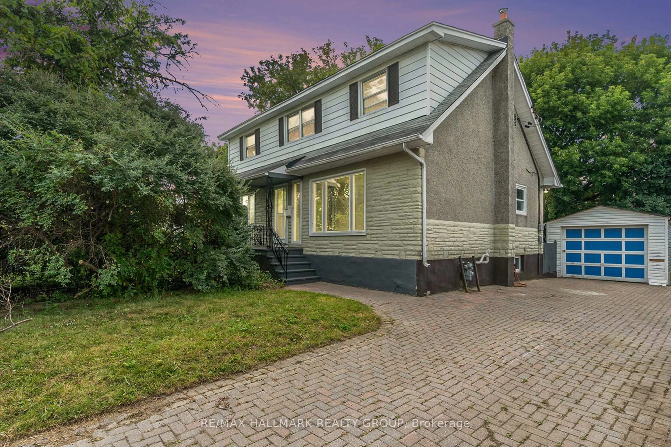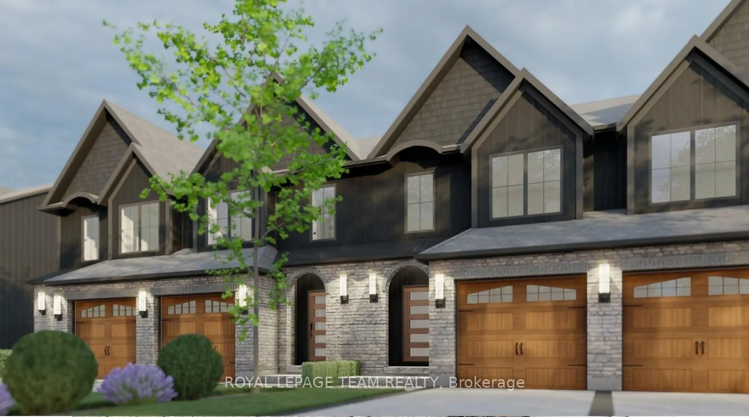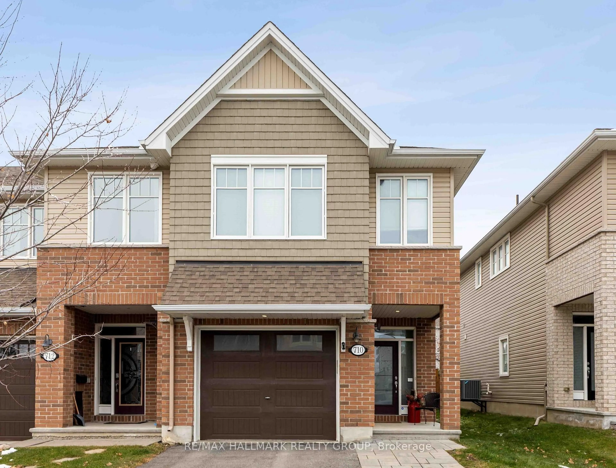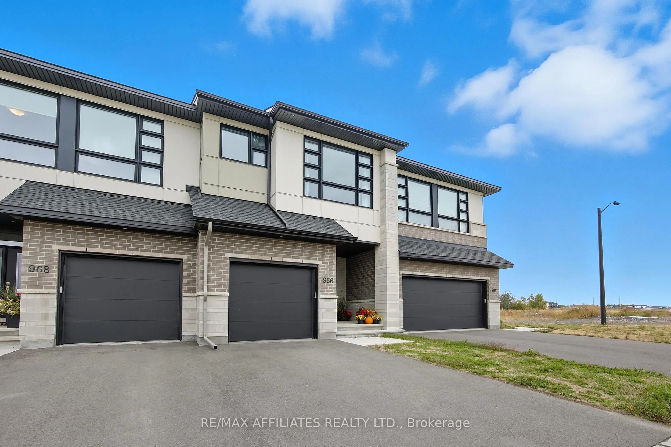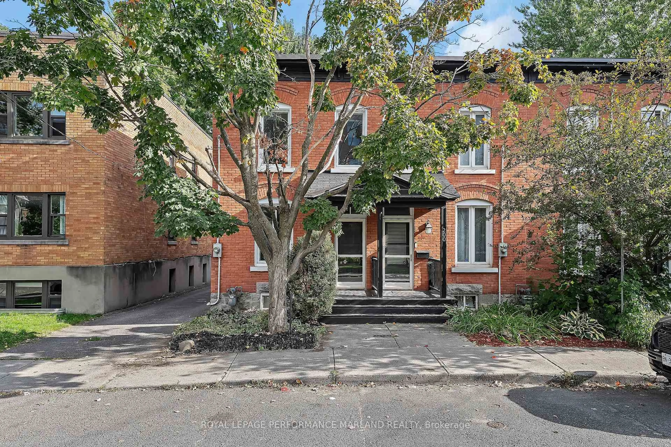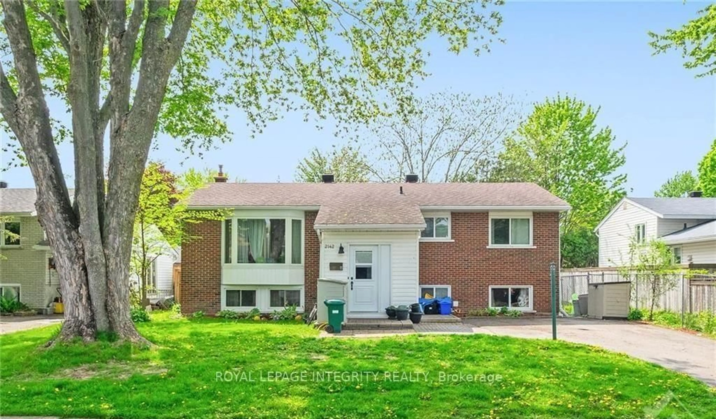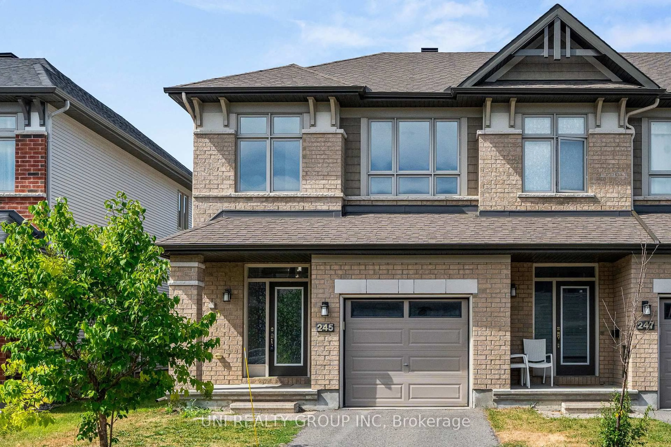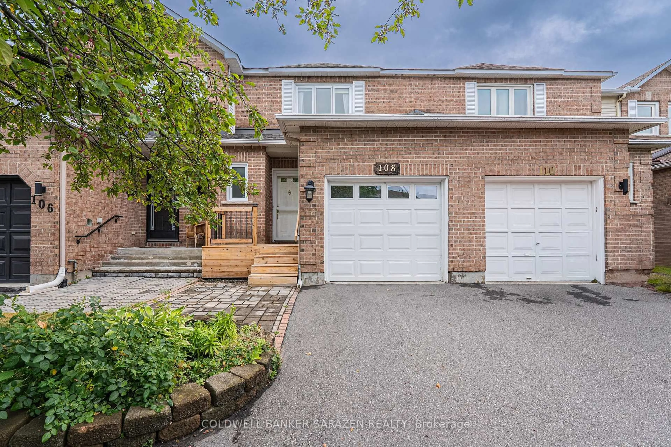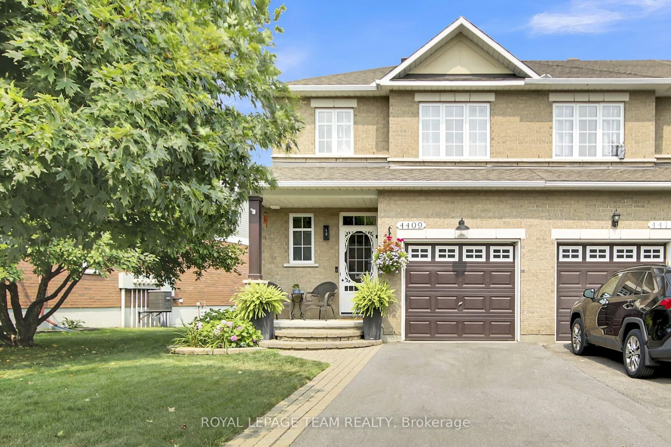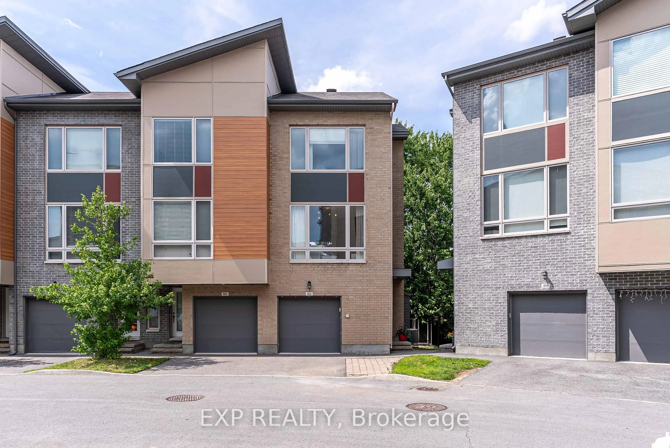Welcome to this charming 3-bedroom row unit, perfectly located on a quiet cul-de-sac in Ottawa. Offering both comfort and convenience, this home is an excellent choice for families. The main floor features a versatile den, hardwood flooring throughout the main floor living areas, and a bright living room complete with a cozy gas fireplace. The functional eat-in kitchen boasts stainless steel appliances, quartz countertops, a breakfast bar, and direct access to the fenced backyard with a large deck perfect for entertaining. A main floor laundry room adds to the everyday convenience. Upstairs, youll find three well-sized bedrooms, while the finished basement includes a warm and inviting recreation room, ideal for children or family gatherings, along with a full bathroom for added flexibility. Enjoy privacy with no rear neighbours, and benefit from being just minutes away from schools, grocery stores, restaurants, shops, and Montfort Hospital. With easy access to the Aviation Parkway, commuting is simple and stress-free. This well-appointed home combines modern living with a family-friendly neighbourhood a must-see for those seeking both comfort and location!Home upgrades - renovated kitchen, painted cabinets, new oven and newly installed quartz countertop (2025) renovated powder room on main floor (light, sink/vanity, mirror) (2025) , landscaped front walkway and garden (2024-25), composite deck in backyard (built 2021) , replaced windows in all upstairs bedrooms (2024), light fixtures (2022) and hardware (2024). 48 hours irrevocable on all offers. Property is subject to a Common Property and Co-tenancy Agreement dated January 28, 2005 with association fee of $124/month.
Inclusions: Fridge, stove, dishwasher, hood fan, microwave, washer, dryer, all window coverings and light fixtures
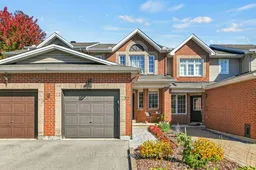 50
50

