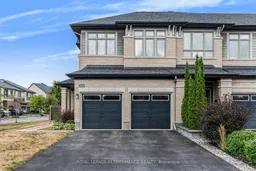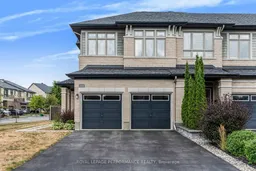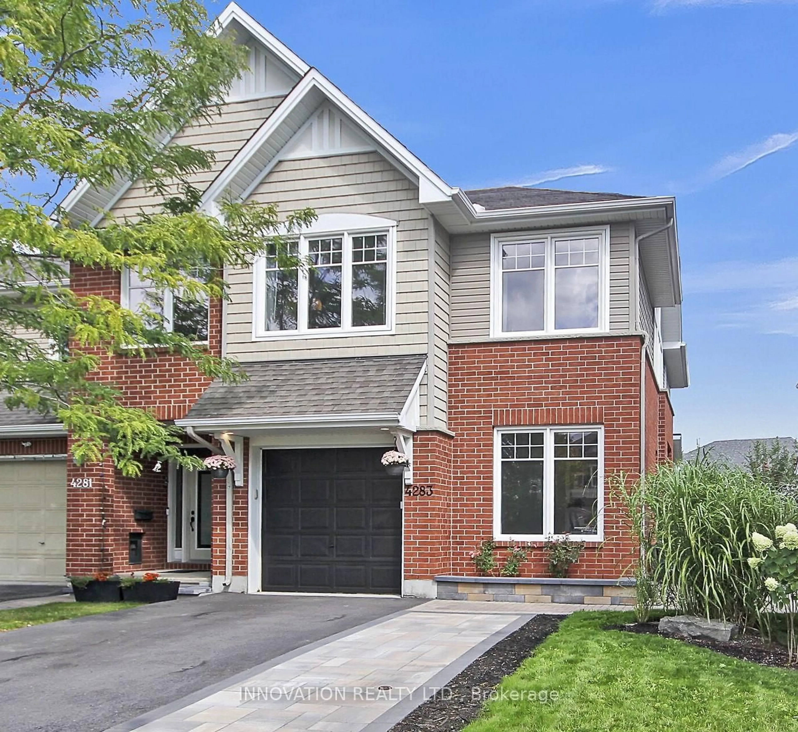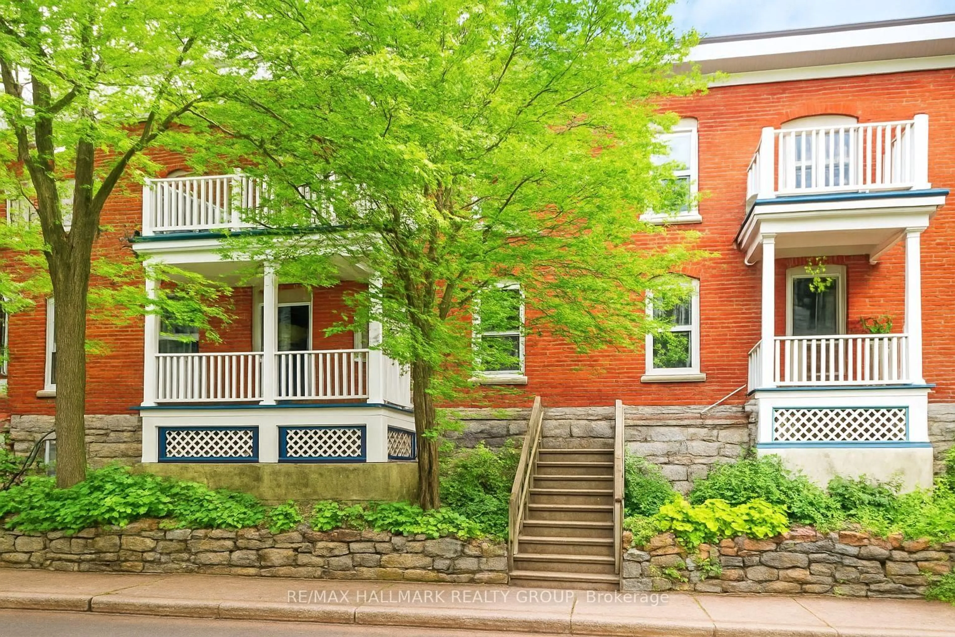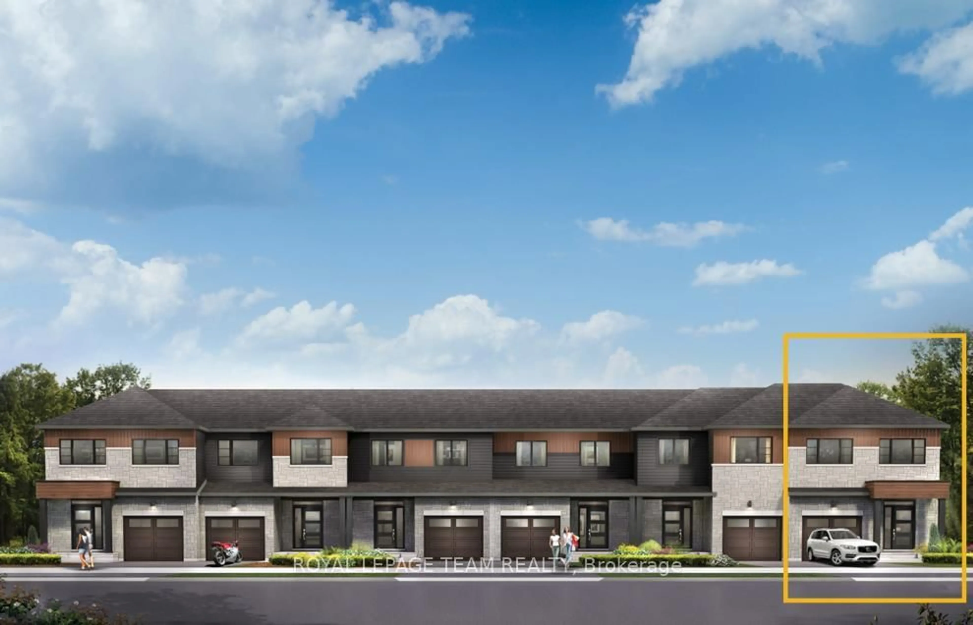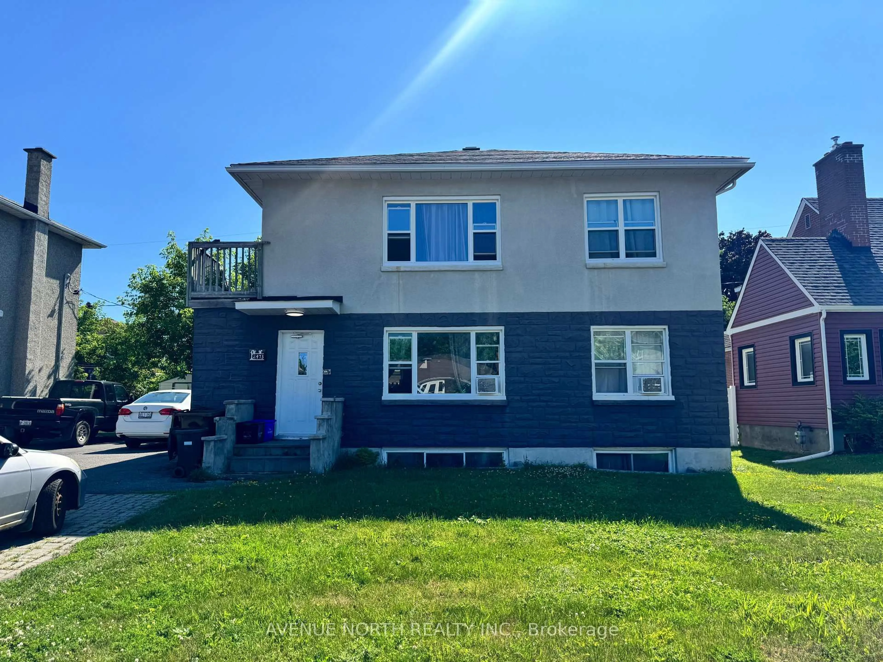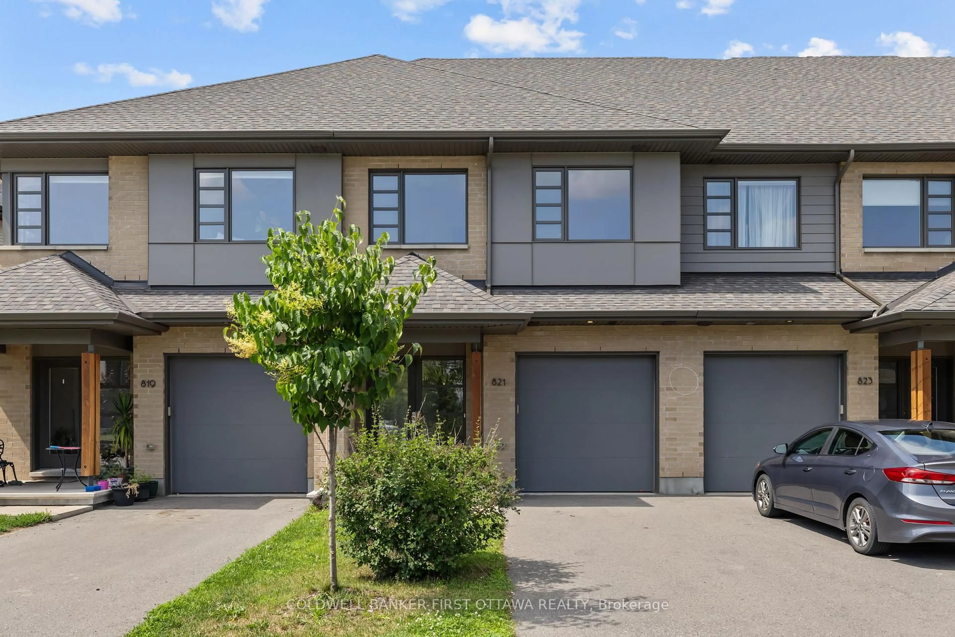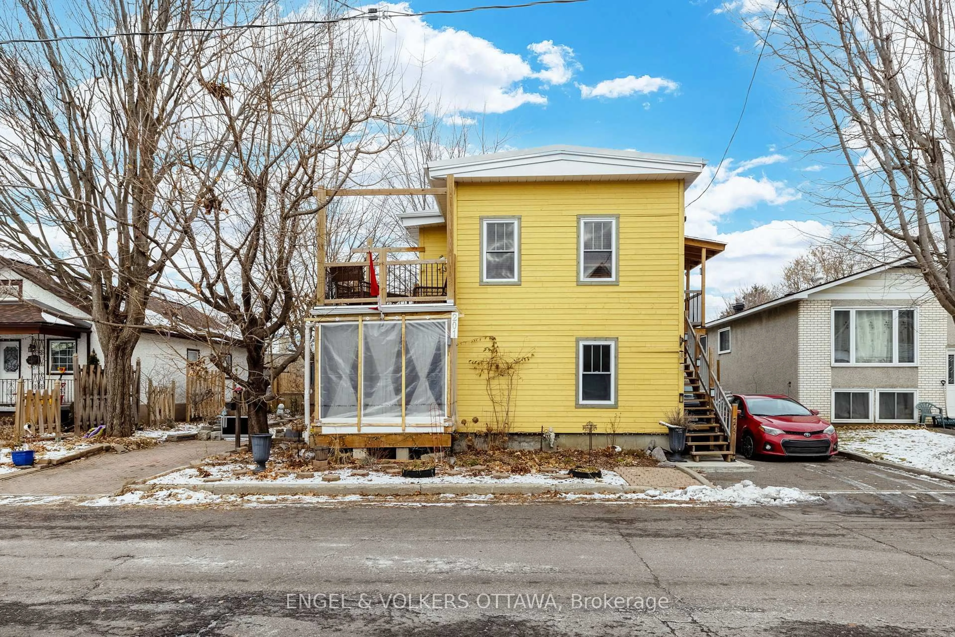Stunning End Unit on a Prime Corner Lot Just Minutes from Manotick! Welcome to this beautifully maintained Sonoma Model offering over 2,033 sq ft of finished living space and the feel of a detached home all with the convenience of a double car garage. Situated on a spacious corner lot, this home features a fully fenced backyard, perfect for entertaining, gardening, or relaxing, complete with a handy storage shed. Step inside to discover a bright and open main floor layout highlighted by pristine hardwood flooring and a cozy gas fireplace. The heart of the home is a gorgeous chefs kitchen with sleek quartz countertops, abundant cabinetry, and a walk-in pantry thats sure to impress. Upstairs, you'll find 3 generously sized bedrooms and a versatile loft area that could easily be converted into a 4th bedroom. The primary suite spans the rear of the home, offering a luxurious ensuite and an expansive walk-in closet. A second full bath and laundry complete the upper level. The finished basement adds even more space with a large recreation room ideal for a family room, home office, gym, or play area plus two large storage/utility rooms.All of this in a fantastic location within walking distance to shopping at Earl Armstrong & River Road, as well as parks, schools, and recreation. Don't miss this opportunity to own a spacious, stylish home in a family-friendly community. Book your showing today!
Inclusions: Refrigerator, Stove, microwave/hoodfan, dishwasher, washer, dryer, window blinds, drapery, all light fixtures, storage shed.
