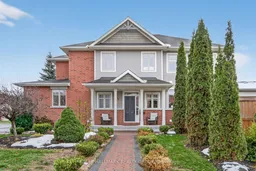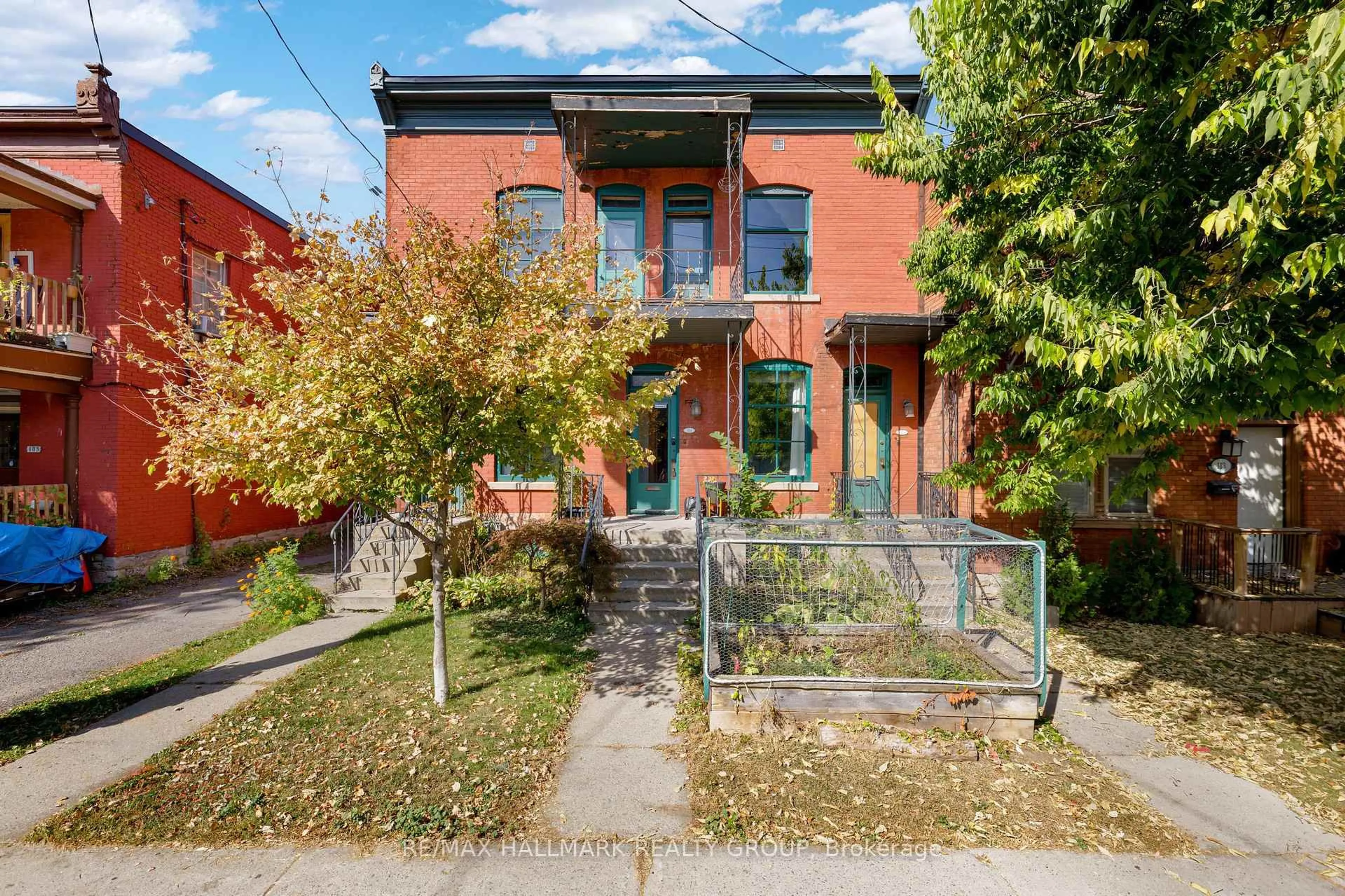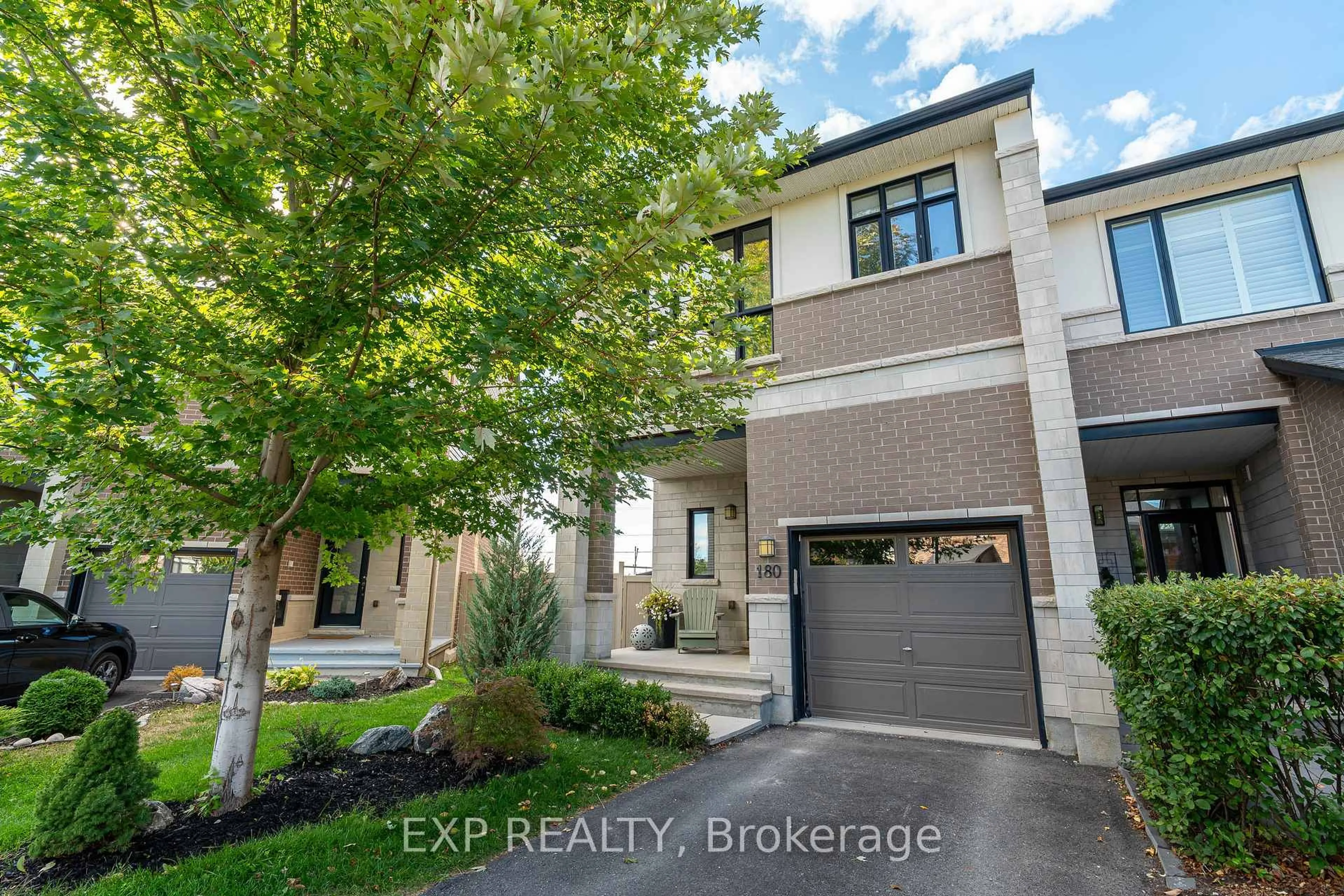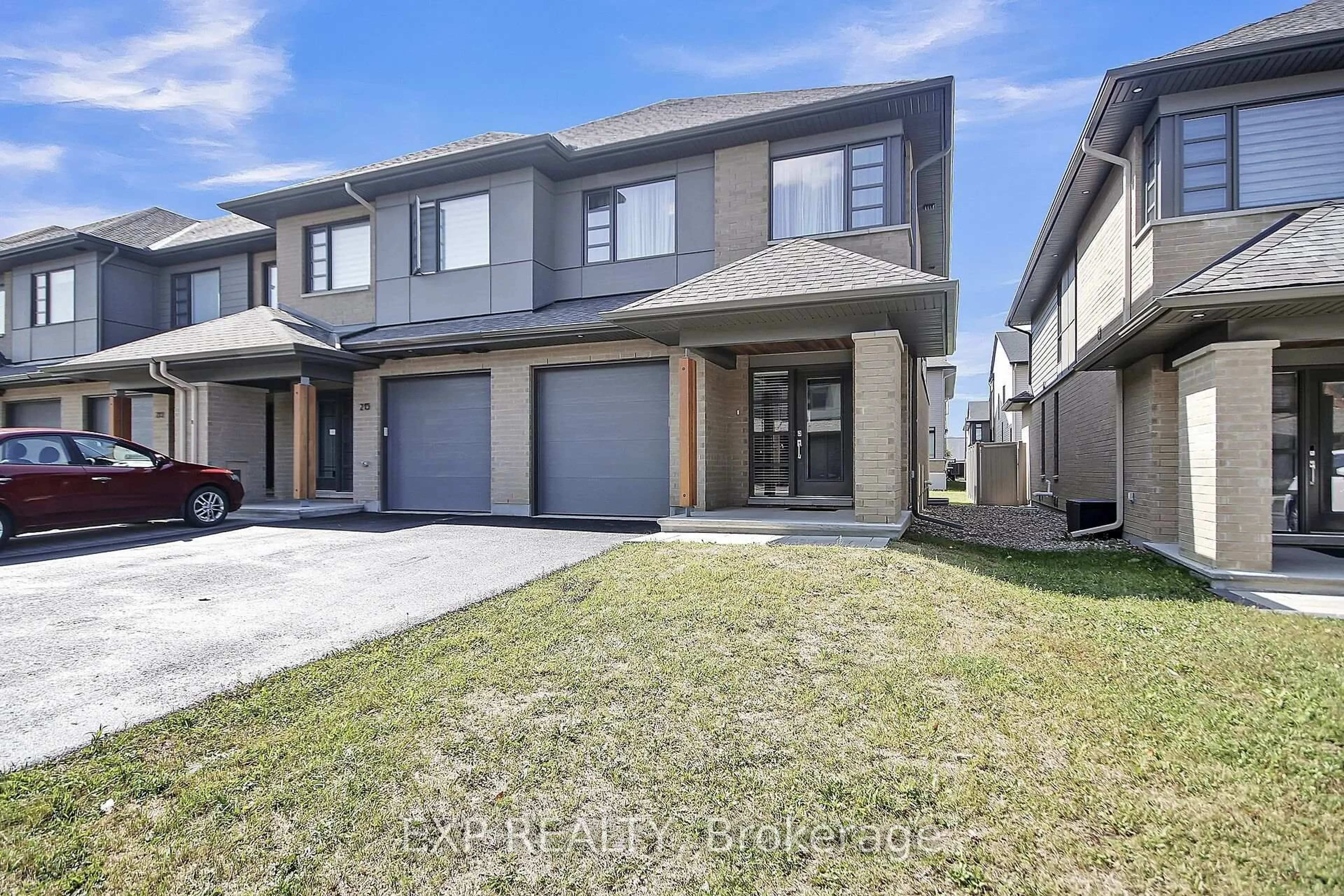Stunning End-Unit Townhome with Single-Home Feel in Riverside South - 4 Bedrooms, 3.5 Baths, 2,174 Sq Ft. Beautifully positioned lengthwise at the end of the row, this exceptional end-unit townhome offers the space, privacy and natural light of a single-family home. With windows on three sides (south, east and west), the entire house is bright, sunny and inviting. The main level showcases rich maple flooring throughout the open-concept living, dining and kitchen areas, accented by abundant windows and a cozy gas fireplace. A versatile main-floor bedroom - ideal as an office, den or music room - adds valuable flexibility. The modern kitchen features granite countertops, a walk-in pantry, a gas stove, and ample cabinetry. Patio doors from the dining area lead to a huge, fully landscaped and fully fenced side yard, rarely found in townhome living. Enjoy a 20' x 20' custom deck with pergola, fruit trees, perennials and storage shed, with plenty of privacy - your own outdoor oasis. Upstairs, discover three generous bedrooms, including a bright primary suite with a walk-in closet and a full ensuite bath. The finished basement provides even more exceptional living space with a second gas fireplace in the family room, a wet bar, plus an additional 3-piece bathroom, and excellent storage. Additional highlights include a single garage with inside entry plus an enlarged side-by-side driveway for effortless parking. Located in sought-after Riverside South, close to public transit, schools, parks, shopping, and just minutes from Barrhaven with a convenient commute to downtown. Flexible closing available. A rare 4-bedroom, 3.5-bath end unit with two gas fireplaces and an incredible fully fenced yard! Come for a visit and fall in love!
Inclusions: Fridge, stove, dishwasher, hood fan, auto garage door opener and remote, central AC, all window blinds, drapery tracks,








